Rustikale grau, weiße Schlafzimmer Ideen und Design
Suche verfeinern:
Budget
Sortieren nach:Heute beliebt
1 – 12 von 12 Fotos
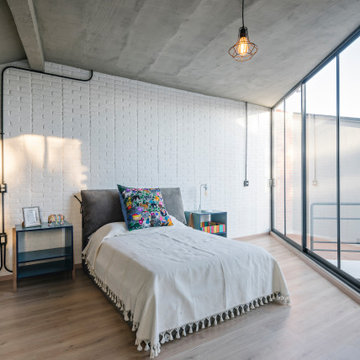
Designed from a “high-tech, local handmade” philosophy, this house was conceived with the selection of locally sourced materials as a starting point. Red brick is widely produced in San Pedro Cholula, making it the stand-out material of the house.
An artisanal arrangement of each brick, following a non-perpendicular modular repetition, allowed expressivity for both material and geometry-wise while maintaining a low cost.
The house is an introverted one and incorporates design elements that aim to simultaneously bring sufficient privacy, light and natural ventilation: a courtyard and interior-facing terrace, brick-lattices and windows that open up to selected views.
In terms of the program, the said courtyard serves to articulate and bring light and ventilation to two main volumes: The first one comprised of a double-height space containing a living room, dining room and kitchen on the first floor, and bedroom on the second floor. And a second one containing a smaller bedroom and service areas on the first floor, and a large terrace on the second.
Various elements such as wall lamps and an electric meter box (among others) were custom-designed and crafted for the house.
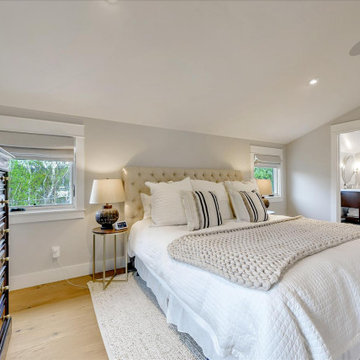
Placing the bed against the low wall creates a sense of coziness beneath the cathedral ceiling.
Mittelgroßes Uriges Gästezimmer mit grauer Wandfarbe, braunem Holzboden, braunem Boden und gewölbter Decke in San Francisco
Mittelgroßes Uriges Gästezimmer mit grauer Wandfarbe, braunem Holzboden, braunem Boden und gewölbter Decke in San Francisco
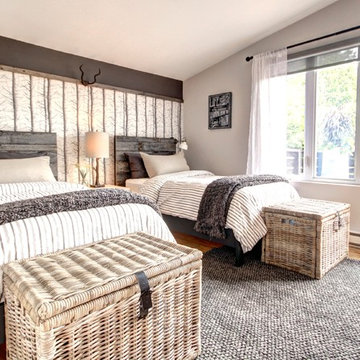
Lyne brunet
Mittelgroßes Uriges Gästezimmer mit grauer Wandfarbe und hellem Holzboden in Montreal
Mittelgroßes Uriges Gästezimmer mit grauer Wandfarbe und hellem Holzboden in Montreal
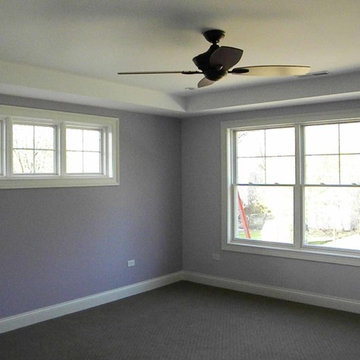
New 3-bedroom 2.5 bathroom house, with 3-car garage. 2,635 sf (gross, plus garage and unfinished basement).
All photos by 12/12 Architects & Kmiecik Photography.
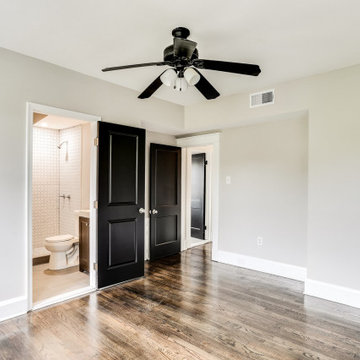
Mittelgroßes Uriges Gästezimmer mit beiger Wandfarbe, braunem Holzboden und braunem Boden in Baltimore
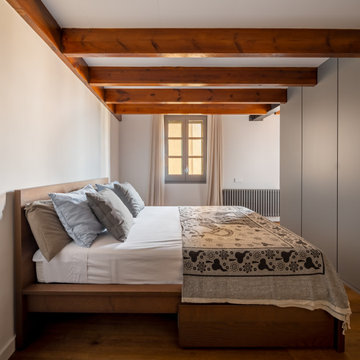
Dormitorio principal
Mittelgroßes Rustikales Hauptschlafzimmer ohne Kamin mit weißer Wandfarbe, braunem Holzboden, braunem Boden und freigelegten Dachbalken in Sonstige
Mittelgroßes Rustikales Hauptschlafzimmer ohne Kamin mit weißer Wandfarbe, braunem Holzboden, braunem Boden und freigelegten Dachbalken in Sonstige
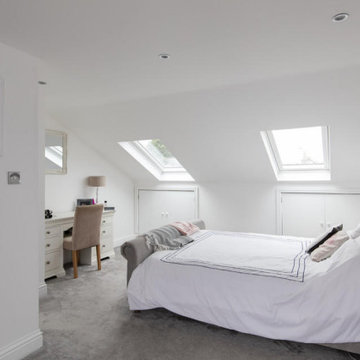
Elevate Your Dreams with Loft Bedroom Rustic Modern Design:
Discover a loft bedroom that seamlessly merges rustic charm and modern sophistication. Embrace natural textures and contemporary lines, creating a harmonious balance between warmth and sleekness.
This design captures the essence of comfort and contemporary living, celebrating the beauty of both rustic and modern elements. In this loft bedroom, dreams are nurtured amidst a backdrop of timeless elegance and modern allure.
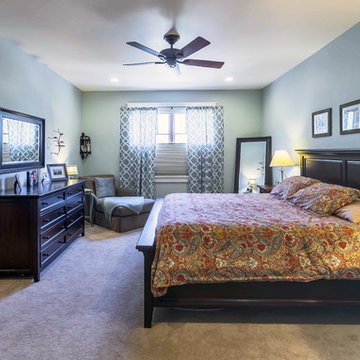
New Craftsman style home, approx 3200sf on 60' wide lot. Views from the street, highlighting front porch, large overhangs, Craftsman detailing. Photos by Robert McKendrick Photography.
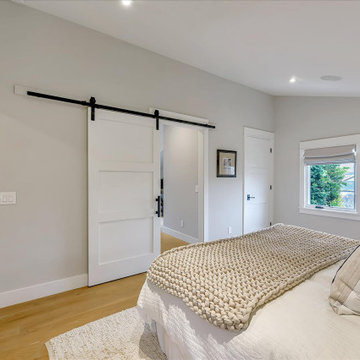
Mittelgroßes Rustikales Gästezimmer mit grauer Wandfarbe, braunem Holzboden, braunem Boden und gewölbter Decke in San Francisco
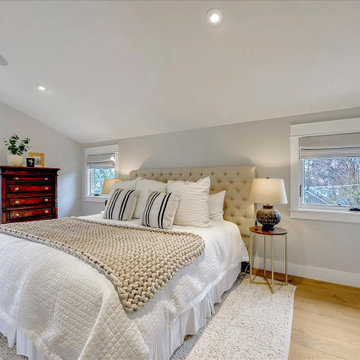
Placing the bed against the low wall creates a sense of coziness beneath the cathedral ceiling.
Mittelgroßes Rustikales Gästezimmer mit grauer Wandfarbe, braunem Holzboden, braunem Boden und gewölbter Decke in San Francisco
Mittelgroßes Rustikales Gästezimmer mit grauer Wandfarbe, braunem Holzboden, braunem Boden und gewölbter Decke in San Francisco
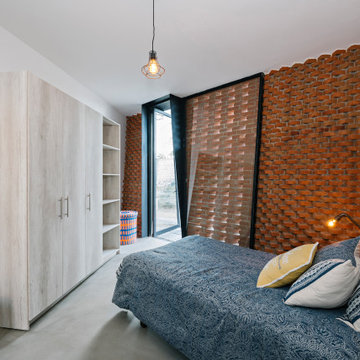
Designed from a “high-tech, local handmade” philosophy, this house was conceived with the selection of locally sourced materials as a starting point. Red brick is widely produced in San Pedro Cholula, making it the stand-out material of the house.
An artisanal arrangement of each brick, following a non-perpendicular modular repetition, allowed expressivity for both material and geometry-wise while maintaining a low cost.
The house is an introverted one and incorporates design elements that aim to simultaneously bring sufficient privacy, light and natural ventilation: a courtyard and interior-facing terrace, brick-lattices and windows that open up to selected views.
In terms of the program, the said courtyard serves to articulate and bring light and ventilation to two main volumes: The first one comprised of a double-height space containing a living room, dining room and kitchen on the first floor, and bedroom on the second floor. And a second one containing a smaller bedroom and service areas on the first floor, and a large terrace on the second.
Various elements such as wall lamps and an electric meter box (among others) were custom-designed and crafted for the house.
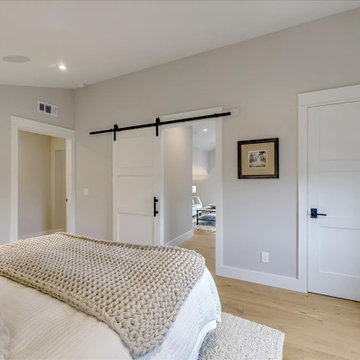
Who doesn't love a Barn Door?
Mittelgroßes Uriges Gästezimmer mit grauer Wandfarbe, braunem Holzboden, braunem Boden und gewölbter Decke in San Francisco
Mittelgroßes Uriges Gästezimmer mit grauer Wandfarbe, braunem Holzboden, braunem Boden und gewölbter Decke in San Francisco
Rustikale grau, weiße Schlafzimmer Ideen und Design
1