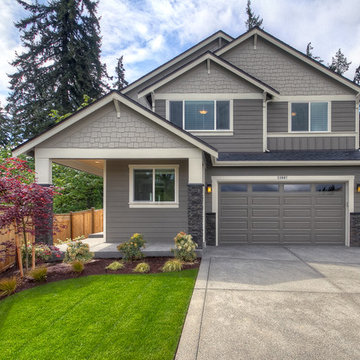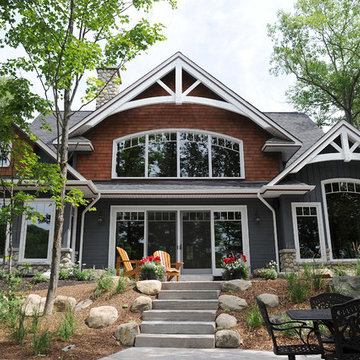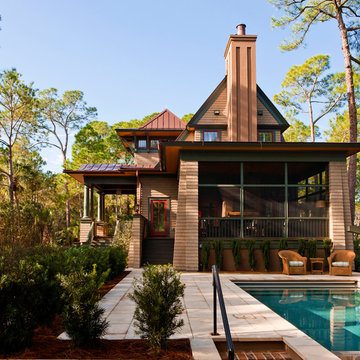Rustikale Häuser Ideen und Design
Suche verfeinern:
Budget
Sortieren nach:Heute beliebt
141 – 160 von 123.993 Fotos
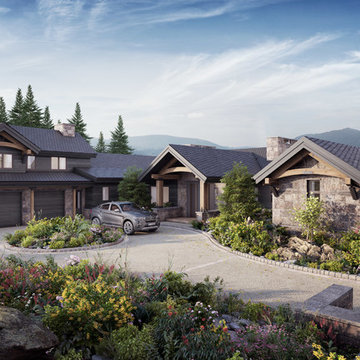
The stone and timber construction designed with clean lines and sleek accents make this home the definition of mountain modern design.
Geräumiges, Zweistöckiges Rustikales Einfamilienhaus mit Steinfassade, grauer Fassadenfarbe, Satteldach und Schindeldach in Denver
Geräumiges, Zweistöckiges Rustikales Einfamilienhaus mit Steinfassade, grauer Fassadenfarbe, Satteldach und Schindeldach in Denver
Finden Sie den richtigen Experten für Ihr Projekt
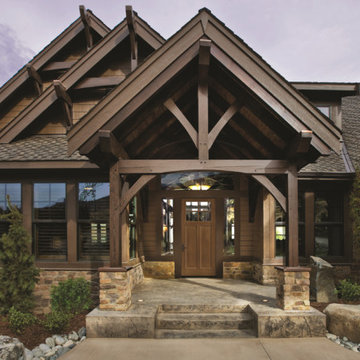
Classic-Craft American Style Collection fiberglass door featuring high-definition vertical Douglas Fir grain and Shaker-style recessed panels. Door features energy-efficient Low-E glass with 4-lite simulated divided lites (SDLs).
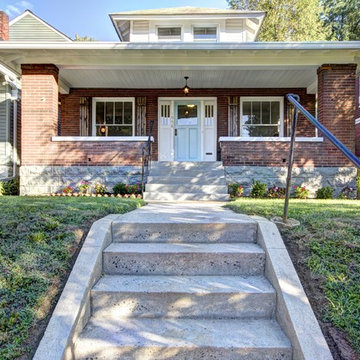
A lovely brick craftsman nestled in the St. Matthews neighborhood of Louisville, Kentucky. The exterior of this home was fully renovated and now has an inviting front and back porch.
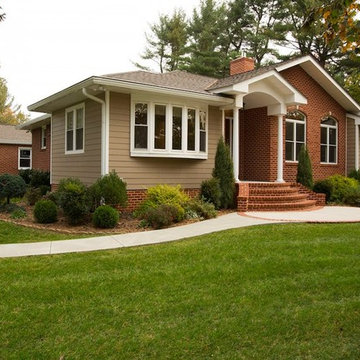
Photo Cred: Greg Hadley
This addition was completed in Timonium, MD.
Additions are traditionally installed in the back or on the side of a home. This project was unique in that, to utilize the abundant front yard space, we created a front-of-the-home addition.
After removing the front face of the house, we built a large living room with new fireplace, office and master bedroom suite.
The exterior was enhanced with custom brickwork on the front of the home, as well as a curved walkway leading to entrance stairs.

Modern mountain aesthetic in this fully exposed custom designed ranch. Exterior brings together lap siding and stone veneer accents with welcoming timber columns and entry truss. Garage door covered with standing seam metal roof supported by brackets. Large timber columns and beams support a rear covered screened porch. (Ryan Hainey)
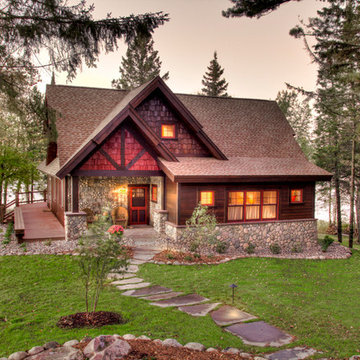
Exterior roadside view
Urige Holzfassade Haus mit Satteldach in Minneapolis
Urige Holzfassade Haus mit Satteldach in Minneapolis
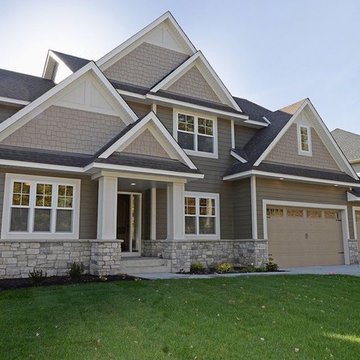
Großes, Zweistöckiges Uriges Haus mit Mix-Fassade, grauer Fassadenfarbe und Satteldach in Atlanta

Großes, Zweistöckiges Rustikales Haus mit Mix-Fassade, brauner Fassadenfarbe und Satteldach in Sonstige
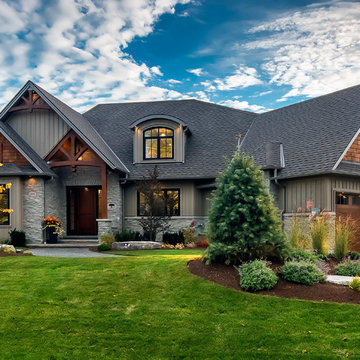
This beautiful family home is located in Brighton, Ontario.
Photo by © Daniel Vaughan (vaughangroup.ca)
Großes, Zweistöckiges Uriges Haus mit Mix-Fassade, grauer Fassadenfarbe und Walmdach in Toronto
Großes, Zweistöckiges Uriges Haus mit Mix-Fassade, grauer Fassadenfarbe und Walmdach in Toronto
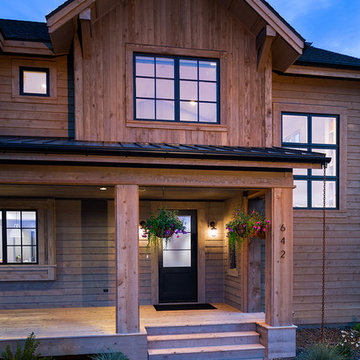
The front entry at dusk.
photo by: Karl Neumann
Große Urige Holzfassade Haus mit brauner Fassadenfarbe und Satteldach in Sonstige
Große Urige Holzfassade Haus mit brauner Fassadenfarbe und Satteldach in Sonstige
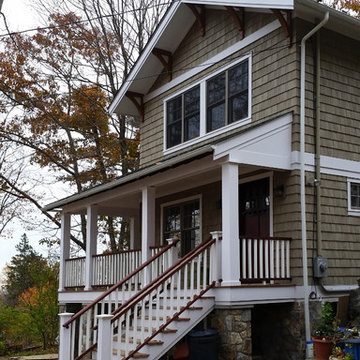
Heike A. Schneider
Großes, Zweistöckiges Rustikales Haus mit Satteldach, beiger Fassadenfarbe und Schindeldach in New York
Großes, Zweistöckiges Rustikales Haus mit Satteldach, beiger Fassadenfarbe und Schindeldach in New York
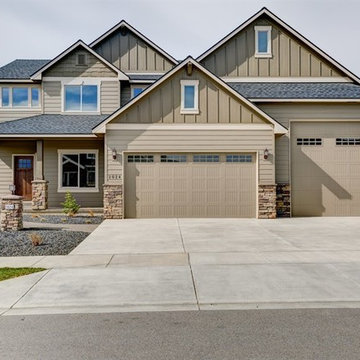
Builder - Johnson Brothers
Zweistöckiges Uriges Haus mit Mix-Fassade in Seattle
Zweistöckiges Uriges Haus mit Mix-Fassade in Seattle
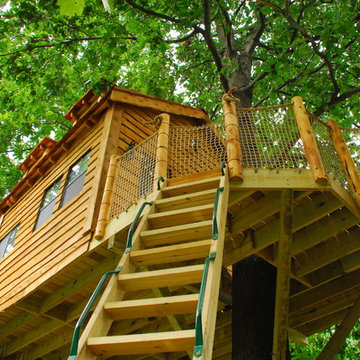
This rustic treehouse has been sided with cedar, cut from the Adirondacks. Includes a zip-line, stairs, cedar posts and net railings, back hobbit door, escape net tunnel, cedar shakes, bay windows and a loft.

The first floor houses a generous two car garage with work bench, small mechanical room and a greenhouse. The second floor houses a one bedroom guest quarters.
Brian Vanden Brink Photographer
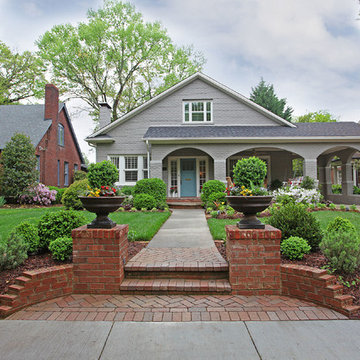
Oasis Photography
Zweistöckiges Uriges Haus mit Backsteinfassade und grauer Fassadenfarbe in Charlotte
Zweistöckiges Uriges Haus mit Backsteinfassade und grauer Fassadenfarbe in Charlotte
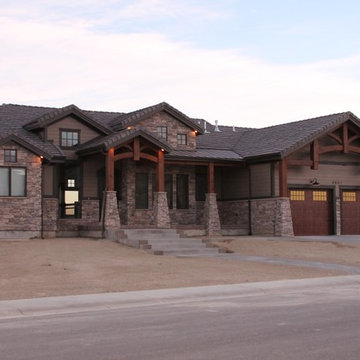
Beautiful rustic craftsman home
Einstöckiges Uriges Haus mit Faserzement-Fassade und brauner Fassadenfarbe in Salt Lake City
Einstöckiges Uriges Haus mit Faserzement-Fassade und brauner Fassadenfarbe in Salt Lake City
Rustikale Häuser Ideen und Design
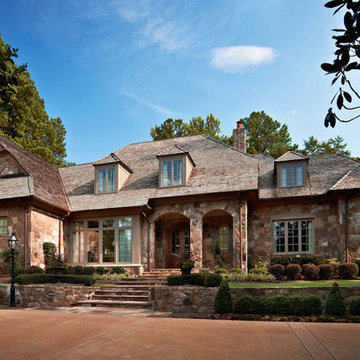
A classicist with an artist’s vision, Carter Skinner ultimately derives his inspiration from the daily lives of his clients. Whether designing a coastal home, country estate, city home or historic home renovation, Carter pairs his architectural design expertise with the preferences of his clients to design a home that will truly enhance their lives.
8
