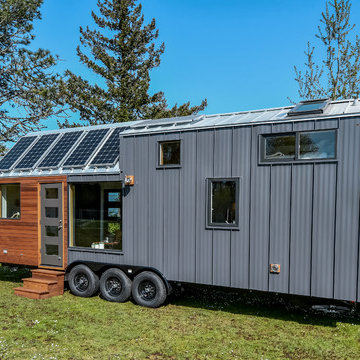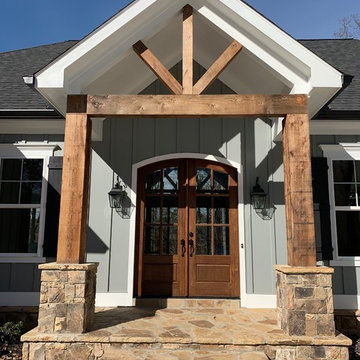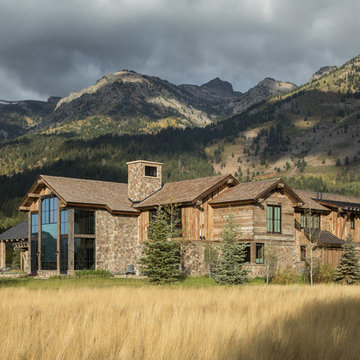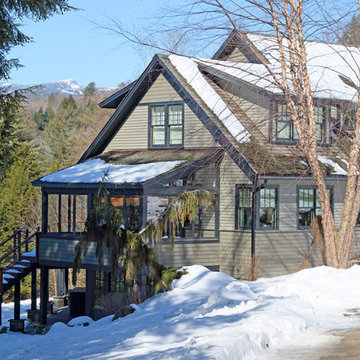Rustikale Häuser Ideen und Design
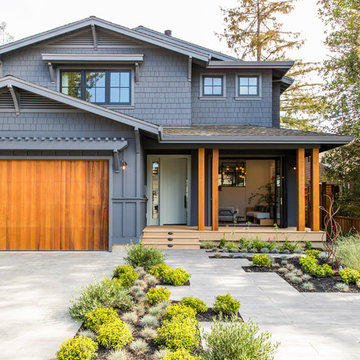
Zweistöckiges Rustikales Einfamilienhaus mit grauer Fassadenfarbe, Satteldach und Schindeldach in San Francisco
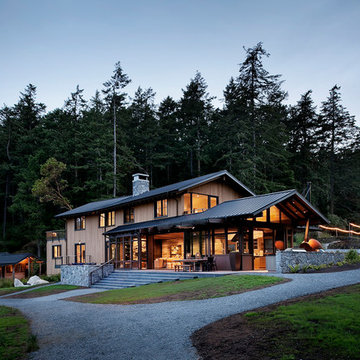
Rustic Modern Exterior of Private Residence Compound
Großes, Dreistöckiges Rustikales Haus in Seattle
Großes, Dreistöckiges Rustikales Haus in Seattle
Finden Sie den richtigen Experten für Ihr Projekt
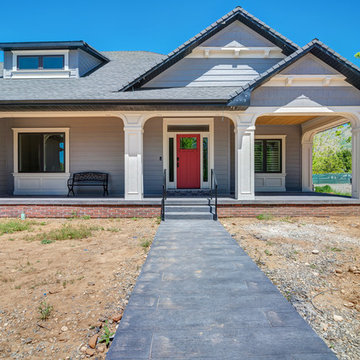
Quick Pic Tours
Mittelgroßes, Einstöckiges Uriges Haus mit grauer Fassadenfarbe, Satteldach und Schindeldach in Salt Lake City
Mittelgroßes, Einstöckiges Uriges Haus mit grauer Fassadenfarbe, Satteldach und Schindeldach in Salt Lake City
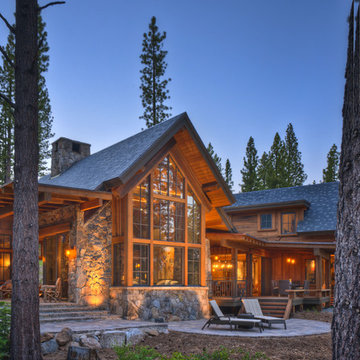
Geräumiges, Zweistöckiges Uriges Einfamilienhaus mit Mix-Fassade und Schindeldach in Sacramento
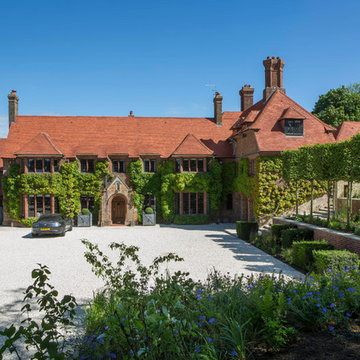
Lucy Walters Photography
Geräumiges, Dreistöckiges Rustikales Haus mit Backsteinfassade und roter Fassadenfarbe in Oxfordshire
Geräumiges, Dreistöckiges Rustikales Haus mit Backsteinfassade und roter Fassadenfarbe in Oxfordshire
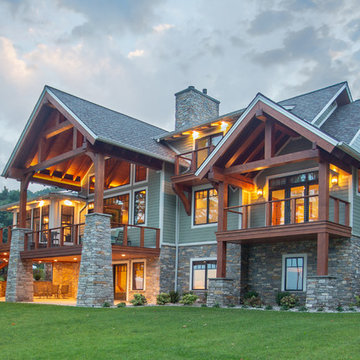
Our clients already had a cottage on Torch Lake that they loved to visit. It was a 1960s ranch that worked just fine for their needs. However, the lower level walkout became entirely unusable due to water issues. After purchasing the lot next door, they hired us to design a new cottage. Our first task was to situate the home in the center of the two parcels to maximize the view of the lake while also accommodating a yard area. Our second task was to take particular care to divert any future water issues. We took necessary precautions with design specifications to water proof properly, establish foundation and landscape drain tiles / stones, set the proper elevation of the home per ground water height and direct the water flow around the home from natural grade / drive. Our final task was to make appealing, comfortable, living spaces with future planning at the forefront. An example of this planning is placing a master suite on both the main level and the upper level. The ultimate goal of this home is for it to one day be at least a 3/4 of the year home and designed to be a multi-generational heirloom.
- Jacqueline Southby Photography
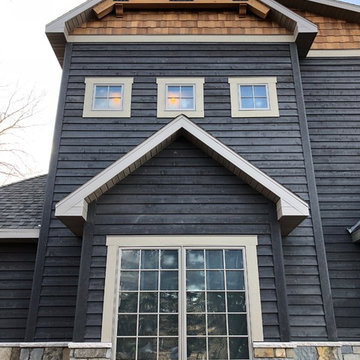
Custom home addition with cedar siding and cedar shake accents.
Großes, Zweistöckiges Rustikales Haus mit blauer Fassadenfarbe und Misch-Dachdeckung in Sonstige
Großes, Zweistöckiges Rustikales Haus mit blauer Fassadenfarbe und Misch-Dachdeckung in Sonstige
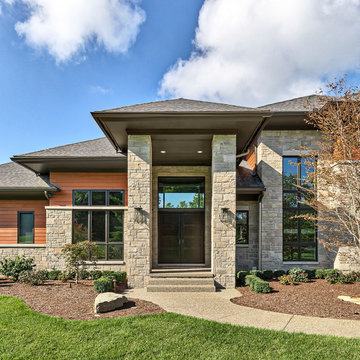
Großes, Zweistöckiges Uriges Haus mit beiger Fassadenfarbe, Schindeldach und Walmdach in Detroit
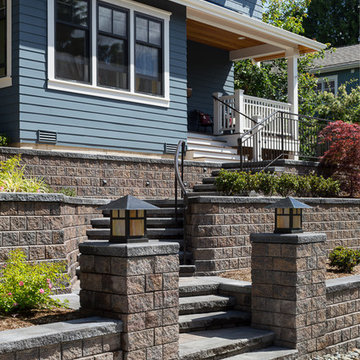
By creating tiered walls and a curved set of steps, we were able to make this steep slope feel less daunting from the sidewalk level.
William Wright Photography
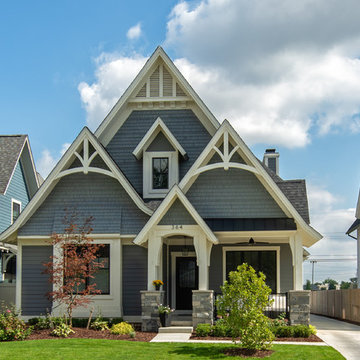
Mittelgroßes, Zweistöckiges Uriges Haus mit Satteldach, Schindeldach und grauer Fassadenfarbe in Detroit

Ryan Theede
Großes, Zweistöckiges Uriges Einfamilienhaus mit Mix-Fassade in Sonstige
Großes, Zweistöckiges Uriges Einfamilienhaus mit Mix-Fassade in Sonstige

Photography - LongViews Studios
Großes, Zweistöckiges Uriges Haus mit brauner Fassadenfarbe, Mansardendach und Misch-Dachdeckung in Sonstige
Großes, Zweistöckiges Uriges Haus mit brauner Fassadenfarbe, Mansardendach und Misch-Dachdeckung in Sonstige
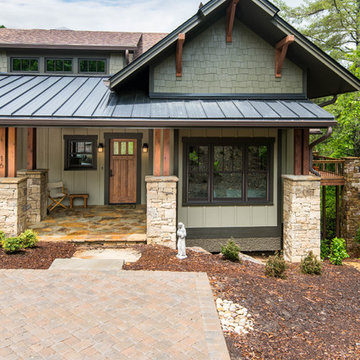
Mittelgroßes, Zweistöckiges Rustikales Haus mit beiger Fassadenfarbe, Satteldach und Misch-Dachdeckung in Sonstige
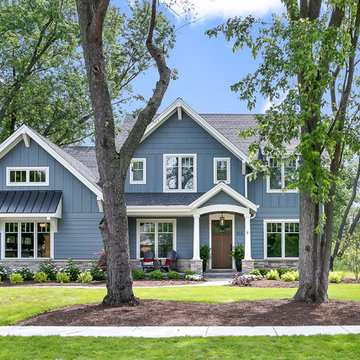
Großes, Zweistöckiges Rustikales Haus mit blauer Fassadenfarbe, Satteldach und Schindeldach in Chicago
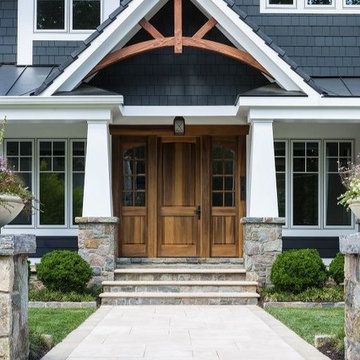
The dramatic front entrance complete with hanging Lancaster lantern pendant.
Design Credit: Sandra Meyers Design Studio
Photo Credit: Angie Seckinger
Rustikale Häuser Ideen und Design
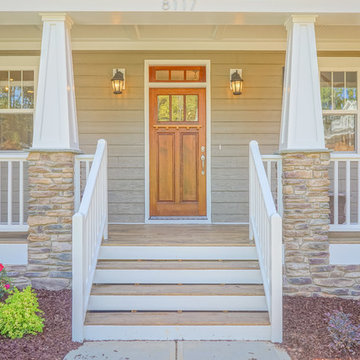
Brittany Wicked Photos
Mittelgroßes, Zweistöckiges Uriges Einfamilienhaus mit Faserzement-Fassade, brauner Fassadenfarbe, Satteldach und Schindeldach in Raleigh
Mittelgroßes, Zweistöckiges Uriges Einfamilienhaus mit Faserzement-Fassade, brauner Fassadenfarbe, Satteldach und Schindeldach in Raleigh
5
