Rustikale Split-Level Häuser Ideen und Design
Sortieren nach:Heute beliebt
1 – 20 von 677 Fotos

Multiple rooflines, textured exterior finishes and lots of windows create this modern Craftsman home in the heart of Willow Glen. Wood, stone and glass harmonize beautifully, while the front patio encourages interactions with passers-by.

Mountain Peek is a custom residence located within the Yellowstone Club in Big Sky, Montana. The layout of the home was heavily influenced by the site. Instead of building up vertically the floor plan reaches out horizontally with slight elevations between different spaces. This allowed for beautiful views from every space and also gave us the ability to play with roof heights for each individual space. Natural stone and rustic wood are accented by steal beams and metal work throughout the home.
(photos by Whitney Kamman)

Geräumiges Rustikales Einfamilienhaus mit Steinfassade, brauner Fassadenfarbe, Halbwalmdach und Schindeldach in Salt Lake City
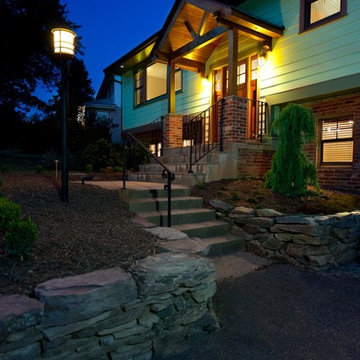
Steve Heyl
Mittelgroßes Rustikales Haus mit Faserzement-Fassade, brauner Fassadenfarbe und Satteldach in Washington, D.C.
Mittelgroßes Rustikales Haus mit Faserzement-Fassade, brauner Fassadenfarbe und Satteldach in Washington, D.C.
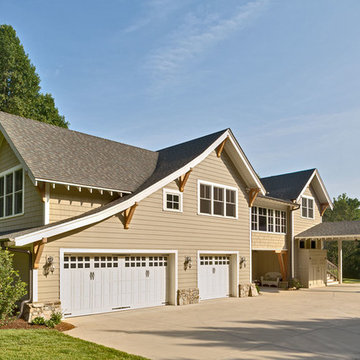
This rebuilt and modernized farmhouse has a number of craftsman details: exposed rafter tails, cedar corbels, large wrap around porch, a gently sloping roof, and a porte cochere drop off.
Firewater Photography
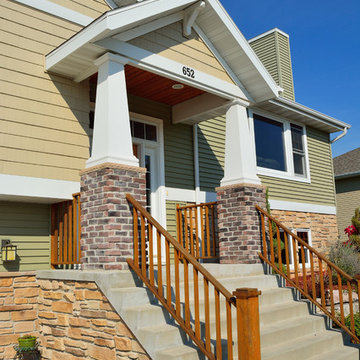
Reclaimed brick accenting against the lannon stone foundation.
Mittelgroßes Rustikales Haus mit Vinylfassade in Milwaukee
Mittelgroßes Rustikales Haus mit Vinylfassade in Milwaukee

Mittelgroßes Uriges Einfamilienhaus mit Metallfassade, brauner Fassadenfarbe, Walmdach und Schindeldach in Detroit
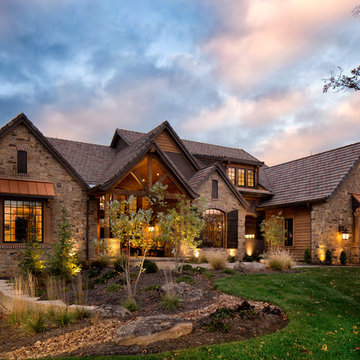
This comfortable, yet gorgeous, family home combines top quality building and technological features with all of the elements a growing family needs. Between the plentiful, made-for-them custom features, and a spacious, open floorplan, this family can relax and enjoy living in their beautiful dream home for years to come.
Photos by Thompson Photography
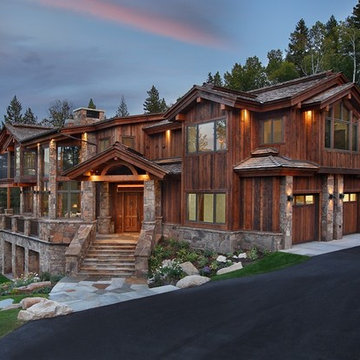
Uriges Einfamilienhaus mit Mix-Fassade, brauner Fassadenfarbe, Satteldach und Schindeldach in Sonstige
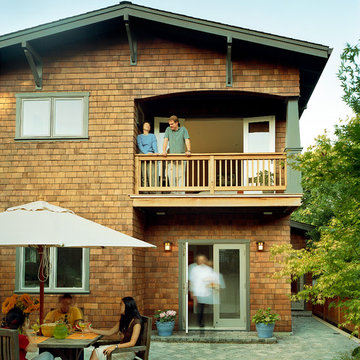
This new 1,700 sf two-story single family residence for a young couple required a minimum of three bedrooms, two bathrooms, packaged to fit unobtrusively in an older low-key residential neighborhood. The house is located on a small non-conforming lot. In order to get the maximum out of this small footprint, we virtually eliminated areas such as hallways to capture as much living space. We made the house feel larger by giving the ground floor higher ceilings, provided ample natural lighting, captured elongated sight lines out of view windows, and used outdoor areas as extended living spaces.
To help the building be a “good neighbor,” we set back the house on the lot to minimize visual volume, creating a friendly, social semi-public front porch. We designed with multiple step-back levels to create an intimacy in scale. The garage is on one level, the main house is on another higher level. The upper floor is set back even further to reduce visual impact.
By designing a single car garage with exterior tandem parking, we minimized the amount of yard space taken up with parking. The landscaping and permeable cobblestone walkway up to the house serves double duty as part of the city required parking space. The final building solution incorporated a variety of significant cost saving features, including a floor plan that made the most of the natural topography of the site and allowed access to utilities’ crawl spaces. We avoided expensive excavation by using slab on grade at the ground floor. Retaining walls also doubled as building walls.

Großes Rustikales Haus mit Satteldach, Blechdach, brauner Fassadenfarbe und Dachgaube in Toronto
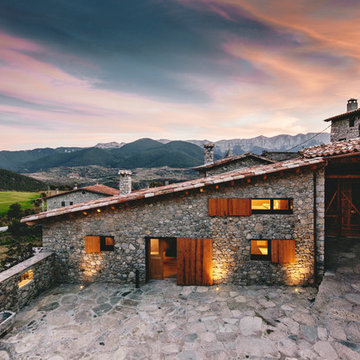
Jordi Anguera
Großes Uriges Haus mit Steinfassade, brauner Fassadenfarbe und Pultdach in Barcelona
Großes Uriges Haus mit Steinfassade, brauner Fassadenfarbe und Pultdach in Barcelona
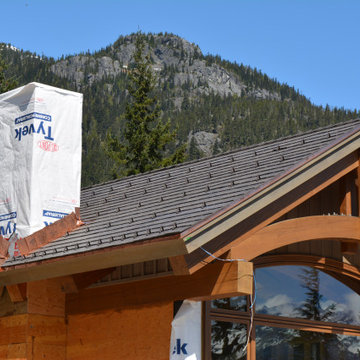
Detailed metal work round chimneys and penetrations to ensure no leak fit
Give us a call at 604-308-1698 for a FREE no-obligation quote from our qualified professionals.
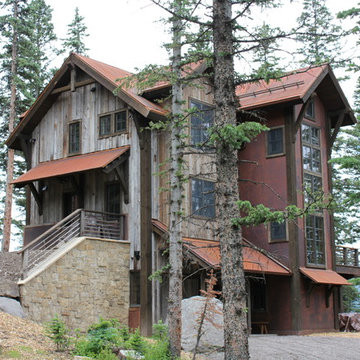
Urige Holzfassade Haus mit brauner Fassadenfarbe und Blechdach in Sonstige
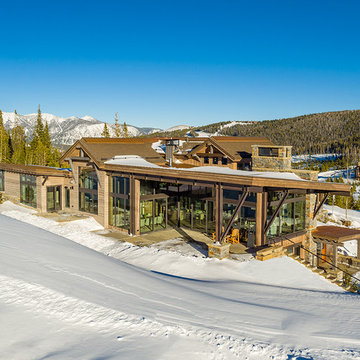
Großes Uriges Haus mit brauner Fassadenfarbe, Pultdach und Misch-Dachdeckung in Sonstige
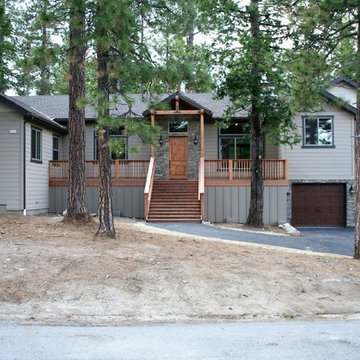
Mittelgroßes Rustikales Haus mit Mix-Fassade, beiger Fassadenfarbe und Satteldach in Sonstige
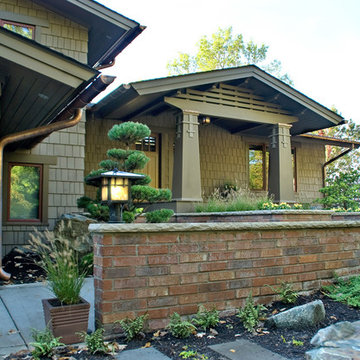
Working with SALA architect, Joseph G. Metzler, Vujovich transformed the entire exterior as well as the primary interior spaces of this 1970s split in to an Arts and Crafts gem.
-Troy Thies Photography
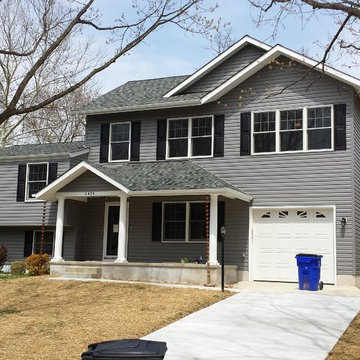
After: A second-floor addition, along with a new porch and garage. We were able to add a master suite, secondary bedroom and bath, a front porch and rear screened porch, a new 9-foot ceiling on the first floor, a new shingle roof, and charming copper rain chains.
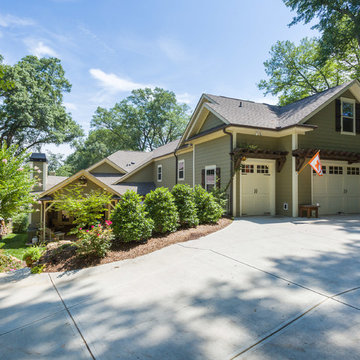
The alley entry garage features space for two cars and a golf cart bay.
Großes Uriges Haus mit Faserzement-Fassade, grüner Fassadenfarbe und Satteldach in Sonstige
Großes Uriges Haus mit Faserzement-Fassade, grüner Fassadenfarbe und Satteldach in Sonstige
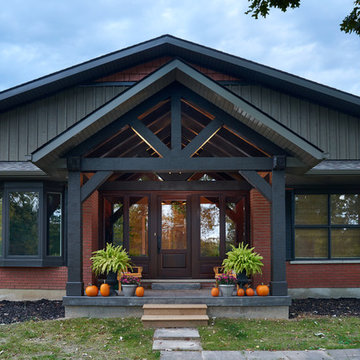
Esther Van Geest, ETR Photography
Mittelgroßes Rustikales Haus mit Backsteinfassade, roter Fassadenfarbe und Satteldach in Toronto
Mittelgroßes Rustikales Haus mit Backsteinfassade, roter Fassadenfarbe und Satteldach in Toronto
Rustikale Split-Level Häuser Ideen und Design
1