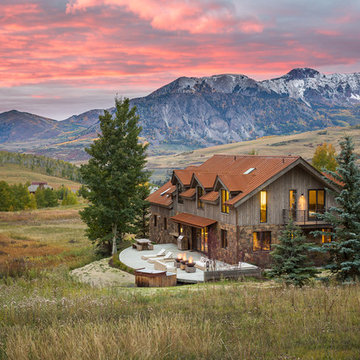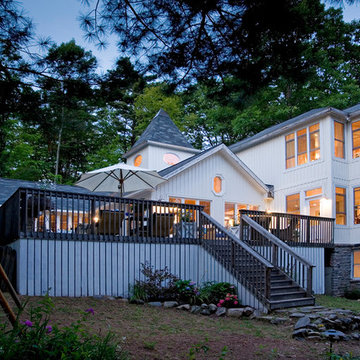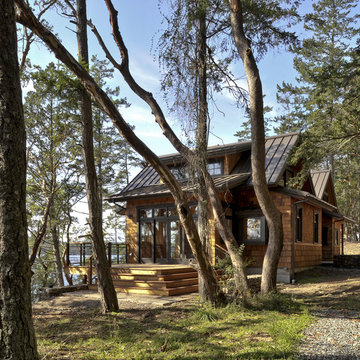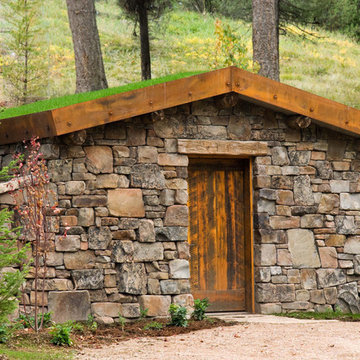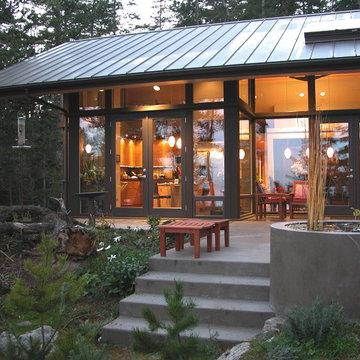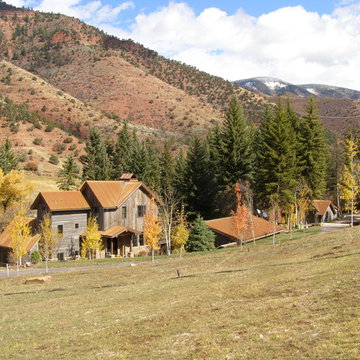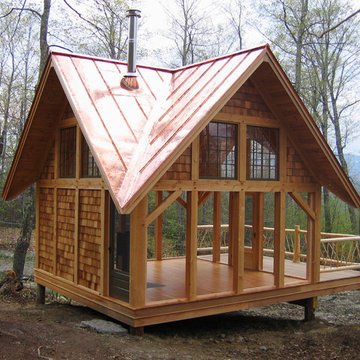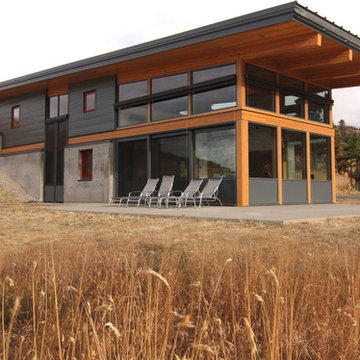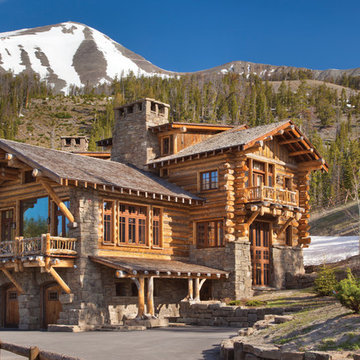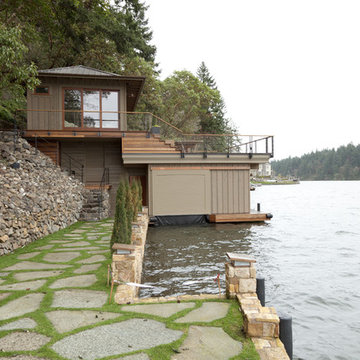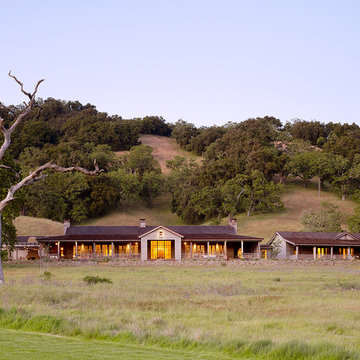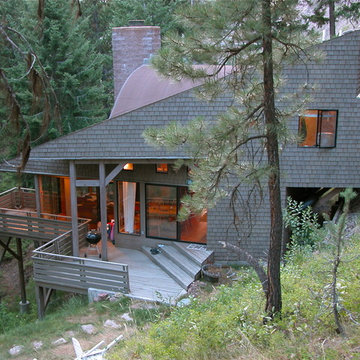Rustikale Häuser Ideen und Design
Suche verfeinern:
Budget
Sortieren nach:Heute beliebt
1 – 20 von 89 Fotos
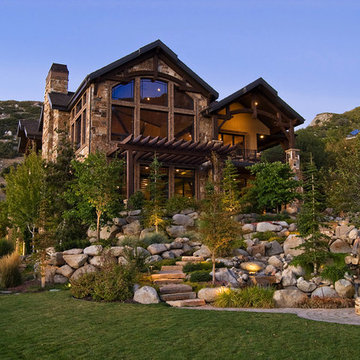
Spanning the mountainside of Seven Springs, framed by nature’s beauty, sets a timeless mountain dwelling, where location is everything. Facing due east, the lot offers breathtaking valley and surrounding mountain views. From room to room, the design exploits the beautiful vistas. One’s eyes are immediately drawn from the 30’ wide entry across a freestanding spiral staircase, through 27’ tall windows where the outdoors once again meets. The great room, dinning room, and kitchen with 27’ vaulted ceilings comprise a third of the home’s square footage on the main level.
Finden Sie den richtigen Experten für Ihr Projekt

photo by Sylvia Martin
glass lake house takes advantage of lake views and maximizes cool air circulation from the lake.
Großes, Zweistöckiges Uriges Haus mit brauner Fassadenfarbe, Schindeldach und Satteldach in Birmingham
Großes, Zweistöckiges Uriges Haus mit brauner Fassadenfarbe, Schindeldach und Satteldach in Birmingham
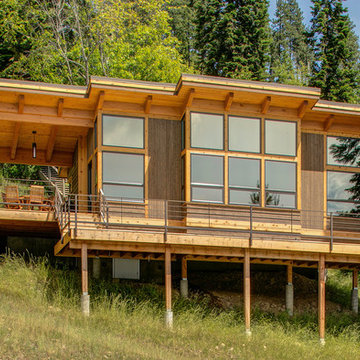
Location: Sand Point, ID. Photos by Marie-Dominique Verdier; built by Selle Valley
Mittelgroßes, Zweistöckiges Rustikales Haus mit brauner Fassadenfarbe und Pultdach in Seattle
Mittelgroßes, Zweistöckiges Rustikales Haus mit brauner Fassadenfarbe und Pultdach in Seattle
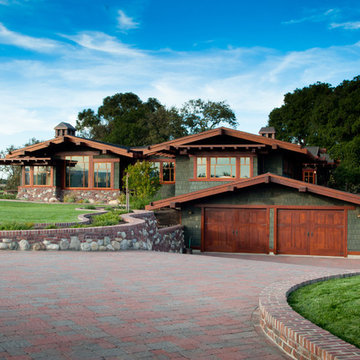
Rustikale Holzfassade Haus mit grüner Fassadenfarbe in San Francisco
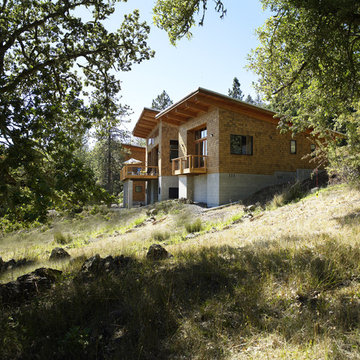
This design of the Fox Hollow Residence breaks down the scale and the conventional notion of an upscale home by separating the primary functions of the house into a series of linked pods that dance playfully along the sloped terrain. This simple gesture gives a distinct character and function to each of the three zones (utility, living, and bedroom), and the resulting smaller-scale structures reduce the environmental impact of the home on the site.
Simple shed roof forms open to the south, providing both a breathtaking view of the Willamette Valley and the optimal solar orientation for passive heating. The home is also passively cooled through use of ceiling fans, operable windows, and vents that draw cool air from the earth-bermed basement below.
The Fox Hollow Residence demonstrates that architecture can be both environmentally friendly and beautiful. The craftsmanship and richness of materials draws from a Pacific Northwest vernacular through use of natural cedar shingles, custom ironwork, and exposed salvaged timber beams. Every detail has been thoughtfully executed, from the modern steel connections to the traditional Amish wood joinery. By thinking outside of the typical residential box, this home has become a showcase of local craft, sustainability and efficient living.
This project was awarded second place in the 2007 People’s Choice Award for Residential Architecture by the A.I.A. Southwest Oregon Chapter. It was also featured in the Winter 2008-2009 issue of “Eugene Magazine”, Lane County’s Lifestyle Quarterly.
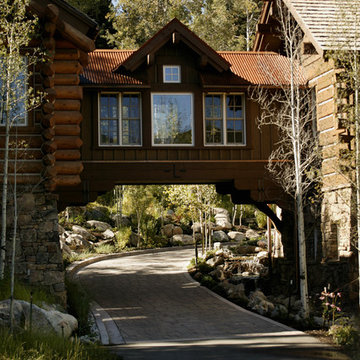
Interiors by: Drayton Designs, Inc.
Contact: Anne Roberts
Type: Interior Designer
Address: Yorba Linda, CA 92886
Phone: 714-779-1430
Zweistöckige Urige Holzfassade Haus in Denver
Zweistöckige Urige Holzfassade Haus in Denver
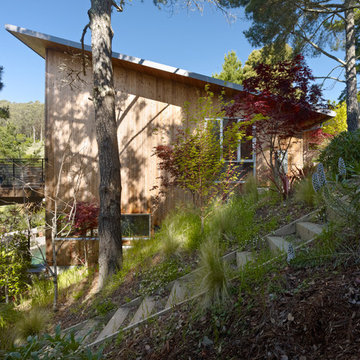
South facade showing vertical STK (select tight knot) naturally weathered Cedar siding.
bruce damonte
Rustikale Holzfassade Haus mit Pultdach in San Francisco
Rustikale Holzfassade Haus mit Pultdach in San Francisco
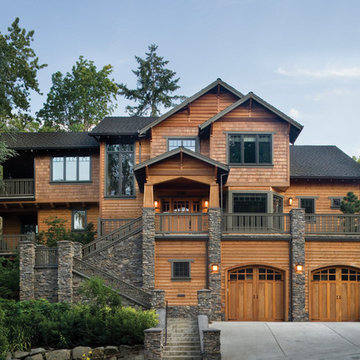
Traditional Craftsman Home - Photos by bob Greenspan.
Rustikale Holzfassade Haus in Portland
Rustikale Holzfassade Haus in Portland
Rustikale Häuser Ideen und Design
1
