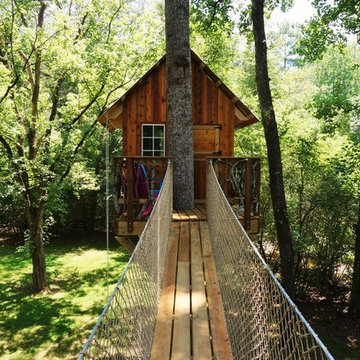Komfortabele Rustikale Häuser Ideen und Design
Suche verfeinern:
Budget
Sortieren nach:Heute beliebt
1 – 20 von 6.584 Fotos
1 von 3

This house features an open concept floor plan, with expansive windows that truly capture the 180-degree lake views. The classic design elements, such as white cabinets, neutral paint colors, and natural wood tones, help make this house feel bright and welcoming year round.

Craftsman style home with Shake Shingles, Hardie Board Siding, and Fypon Tapered Columns.
Mittelgroßes, Einstöckiges Rustikales Einfamilienhaus mit Betonfassade, beiger Fassadenfarbe, Satteldach und Schindeldach in Orlando
Mittelgroßes, Einstöckiges Rustikales Einfamilienhaus mit Betonfassade, beiger Fassadenfarbe, Satteldach und Schindeldach in Orlando
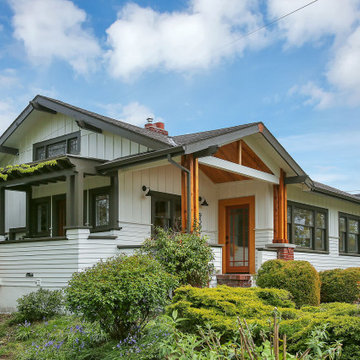
Asbestos Stucco removed and replaced with Board & Batten
Kleines Uriges Haus in Portland
Kleines Uriges Haus in Portland

Custom Barndominium
Mittelgroßes, Einstöckiges Uriges Einfamilienhaus mit Metallfassade, grauer Fassadenfarbe, Satteldach, Blechdach und grauem Dach in Austin
Mittelgroßes, Einstöckiges Uriges Einfamilienhaus mit Metallfassade, grauer Fassadenfarbe, Satteldach, Blechdach und grauem Dach in Austin
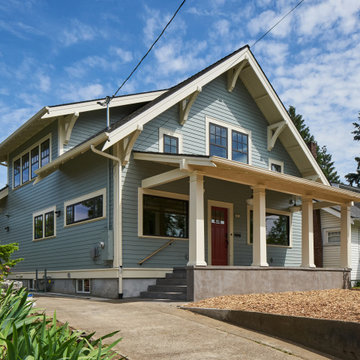
Mittelgroßes, Zweistöckiges Uriges Haus mit Vinylfassade, blauer Fassadenfarbe, Walmdach und Schindeldach in Portland

This home in Morrison, Colorado had aging cedar siding, which is a common sight in the Rocky Mountains. The cedar siding was deteriorating due to deferred maintenance. Colorado Siding Repair removed all of the aging siding and trim and installed James Hardie WoodTone Rustic siding to provide optimum protection for this home against extreme Rocky Mountain weather. This home's transformation is shocking! We love helping Colorado homeowners maximize their investment by protecting for years to come.

Photo copyright Jeffrey Totaro, 2018
Kleines, Zweistöckiges Rustikales Einfamilienhaus mit Faserzement-Fassade, grauer Fassadenfarbe, Satteldach und Schindeldach in Philadelphia
Kleines, Zweistöckiges Rustikales Einfamilienhaus mit Faserzement-Fassade, grauer Fassadenfarbe, Satteldach und Schindeldach in Philadelphia
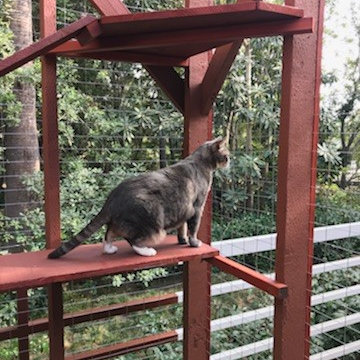
Our client reached out to Finesse, Inc. looking for a pet sanctuary for their two cats. A design was created to allow the fur-babies to enter and exit without the assistance of their humans. A cat door was placed an the exterior wall and a 30" x 80" door was added so that family can enjoy the beautiful outdoors together. A pet friendly turf, designed especially with paw consideration, was selected and installed. The enclosure was built as a "stand alone" structure and can be easily dismantled and transferred in the event of a move in the future.
Rob Kramig, Los Angeles
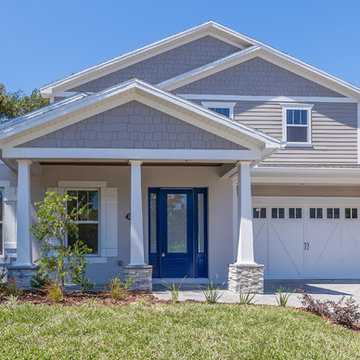
White shutters and white carriage doors on this gray bungalow-style home create a clean, neutral look. The bright blue door adds a fun pop of color.
Photography and Staging by Interior Decor by Maggie LLC.
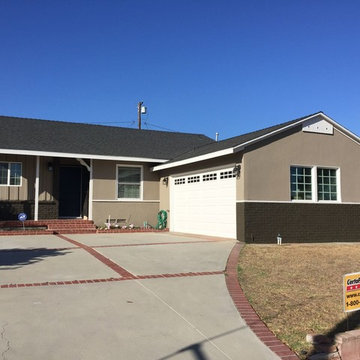
Mittelgroßes, Einstöckiges Uriges Haus mit Putzfassade, brauner Fassadenfarbe und Satteldach in Los Angeles
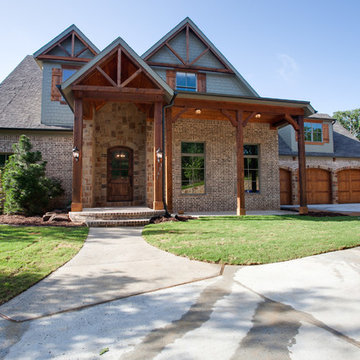
Ariana Miller with ANM Photography
Mittelgroßes, Zweistöckiges Rustikales Haus mit Backsteinfassade, roter Fassadenfarbe und Halbwalmdach in Dallas
Mittelgroßes, Zweistöckiges Rustikales Haus mit Backsteinfassade, roter Fassadenfarbe und Halbwalmdach in Dallas

Großes, Einstöckiges Uriges Haus mit blauer Fassadenfarbe, Satteldach und Schindeldach in New York
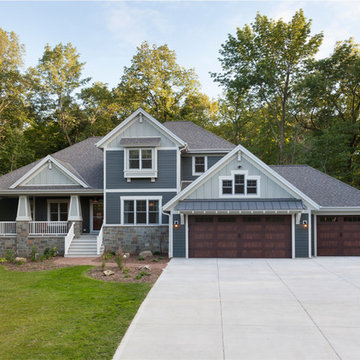
Raised porch with stone clad piers, paneled columns; board and batten accent siding w/ Miratec trim and lap base siding; Faux wood garage doors with standing seam metal roof supported by painted brackets
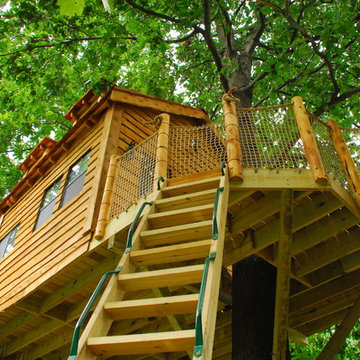
This rustic treehouse has been sided with cedar, cut from the Adirondacks. Includes a zip-line, stairs, cedar posts and net railings, back hobbit door, escape net tunnel, cedar shakes, bay windows and a loft.

This project was a Guest House for a long time Battle Associates Client. Smaller, smaller, smaller the owners kept saying about the guest cottage right on the water's edge. The result was an intimate, almost diminutive, two bedroom cottage for extended family visitors. White beadboard interiors and natural wood structure keep the house light and airy. The fold-away door to the screen porch allows the space to flow beautifully.
Photographer: Nancy Belluscio
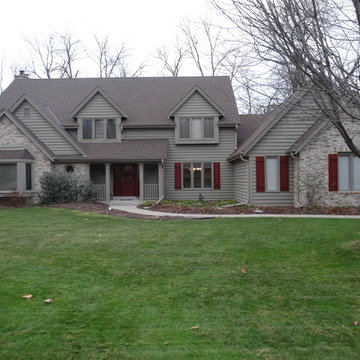
Garrett Martell
Mittelgroße, Zweistöckige Urige Holzfassade Haus mit grauer Fassadenfarbe und Satteldach in Milwaukee
Mittelgroße, Zweistöckige Urige Holzfassade Haus mit grauer Fassadenfarbe und Satteldach in Milwaukee
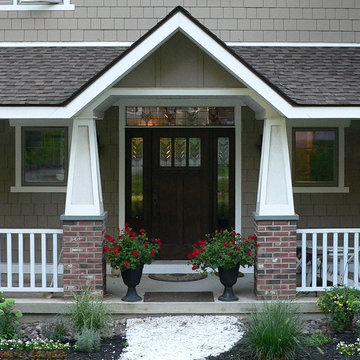
dbp architecture pc
Mittelgroße, Zweistöckige Urige Holzfassade Haus mit brauner Fassadenfarbe und Mansardendach in New York
Mittelgroße, Zweistöckige Urige Holzfassade Haus mit brauner Fassadenfarbe und Mansardendach in New York

Zweistöckiges, Großes Rustikales Haus mit grüner Fassadenfarbe und Schindeldach in New York
Komfortabele Rustikale Häuser Ideen und Design
1
