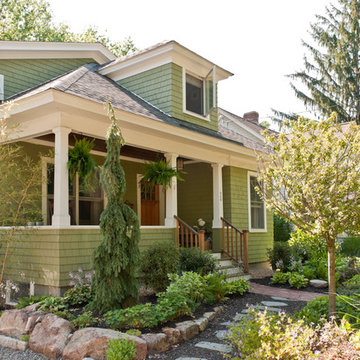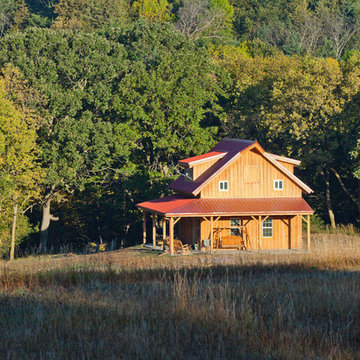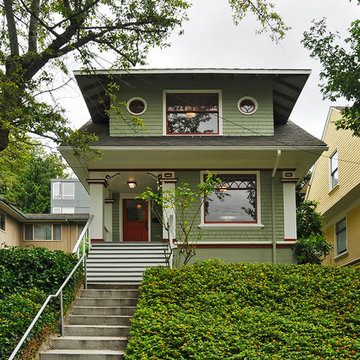Rustikale Häuser mit Dachgaube Ideen und Design
Suche verfeinern:
Budget
Sortieren nach:Heute beliebt
1 – 20 von 65 Fotos
1 von 3
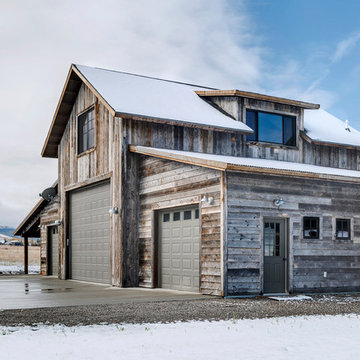
Darby Ask Photography
Corral Board siding
Zweistöckiges Rustikales Haus mit grauer Fassadenfarbe, Satteldach, Blechdach und Dachgaube in Sonstige
Zweistöckiges Rustikales Haus mit grauer Fassadenfarbe, Satteldach, Blechdach und Dachgaube in Sonstige

This client loved wood. Site-harvested lumber was applied to the stairwell walls with beautiful effect in this North Asheville home. The tongue-and-groove, nickel-jointed milling and installation, along with the simple detail metal balusters created a focal point for the home.
The heavily-sloped lot afforded great views out back, demanded lots of view-facing windows, and required supported decks off the main floor and lower level.
The screened porch features a massive, wood-burning outdoor fireplace with a traditional hearth, faced with natural stone. The side-yard natural-look water feature attracts many visitors from the surrounding woods.
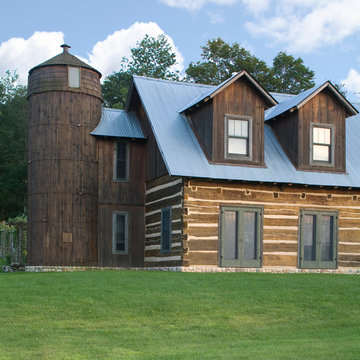
Envisioned as a country retreat for New York based clients, this collection of buildings was designed by MossCreek to meet the clients' wishes of using historical and antique structures. Serving as a country getaway, as well as a unique home for their art treasures, this was both an enjoyable and satisfying project for MossCreek and our clients. Photo by Bjorn Wallander.
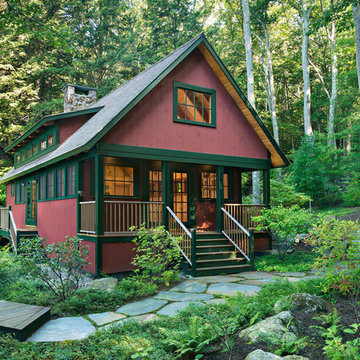
This project is a simple family gathering space next to the lake, with a small screen pavilion at waters edge. The large volume is used for music performances and family events. A seasonal (unheated) space allows us to utilize different windows--tllt in awnings, downward operating single hung windows, all with single glazing.

This award-winning and intimate cottage was rebuilt on the site of a deteriorating outbuilding. Doubling as a custom jewelry studio and guest retreat, the cottage’s timeless design was inspired by old National Parks rough-stone shelters that the owners had fallen in love with. A single living space boasts custom built-ins for jewelry work, a Murphy bed for overnight guests, and a stone fireplace for warmth and relaxation. A cozy loft nestles behind rustic timber trusses above. Expansive sliding glass doors open to an outdoor living terrace overlooking a serene wooded meadow.
Photos by: Emily Minton Redfield
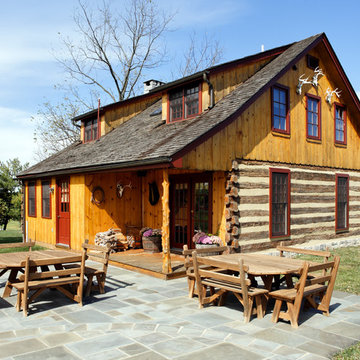
Greg Hadley Photography
Mittelgroßes, Zweistöckiges Rustikales Haus mit bunter Fassadenfarbe, Satteldach, Schindeldach und Dachgaube in Washington, D.C.
Mittelgroßes, Zweistöckiges Rustikales Haus mit bunter Fassadenfarbe, Satteldach, Schindeldach und Dachgaube in Washington, D.C.
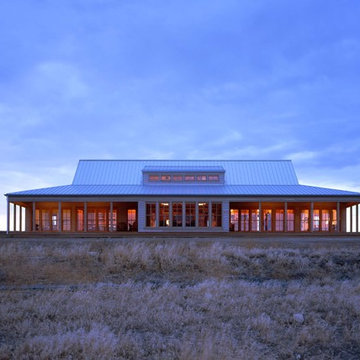
This house, in eastern Washington’s Kittitas County, is sited on the shallow incline of a slight elevation, in the midst of fifty acres of pasture and prairie grassland, a place of vast expanses, where only distant hills and the occasional isolated tree interrupt the view toward the horizon. Where another design might seem to be an alien import, this house feels entirely native, powerfully attached to the land. Set back from and protected under the tent-like protection of the roof, the front of the house is entirely transparent, glowing like a lantern in the evening.
Along the windowed wall that looks out over the porch, a full-length enfilade reaches out to the far window at each end. Steep ship’s ladders on either side of the great room lead to loft spaces, lighted by a single window placed high on the gable ends. On either side of the massive stone fireplace, angled window seats offer views of the grasslands and of the watch tower. Eight-foot-high accordion doors at the porch end of the great room fold away, extending the room out to a screened space for summer, a glass-enclosed solarium in winter.
In addition to serving as an observation look-out and beacon, the tower serves the practical function of housing a below-grade wine cellar and sleeping benches. Tower and house align from entrance to entrance, literally linked by a pathway, set off axis and leading to steps that descend into the courtyard.
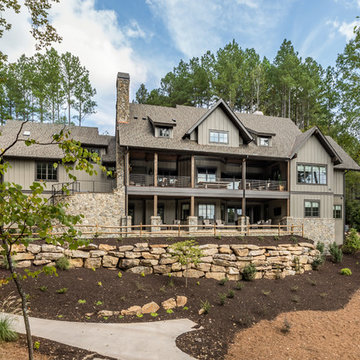
Custom mountain rustic lake home located in The Cliffs at Keowee Springs with ample outdoor living
Geräumiges, Dreistöckiges Uriges Einfamilienhaus mit grauer Fassadenfarbe, Satteldach, Schindeldach und Dachgaube in Sonstige
Geräumiges, Dreistöckiges Uriges Einfamilienhaus mit grauer Fassadenfarbe, Satteldach, Schindeldach und Dachgaube in Sonstige

Großes Rustikales Haus mit Satteldach, Blechdach, brauner Fassadenfarbe und Dachgaube in Toronto
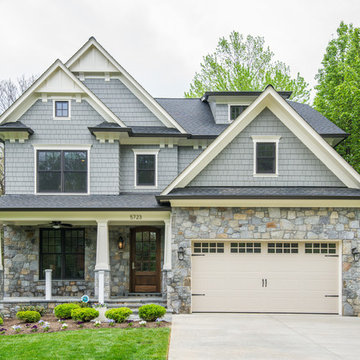
Classic Bethesda elevation with the perfect amount of detail. From the stone to the paneled tapered columns on stone bases, this home is very inviting.
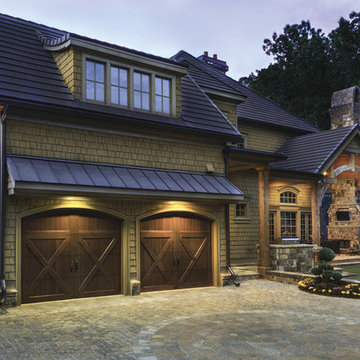
Custom curb appeal. Everything about this house is designed to make a statement including the Clopay Reserve Collection custom wood Limited Edition Series carriage house style garage doors on the detached garage/guest house entertaining area. Doors: Clopay Reserve Wood Collection LImited Edition Series overhead garage doors, Design 5 with ARCH 1 windows, factory-stained.

Exterior view of Maple Avenue Home at Kings Springs Village in Smyrna, GA
Dreistöckiges, Mittelgroßes Uriges Haus mit grüner Fassadenfarbe, Halbwalmdach, Schindeldach und Dachgaube in Atlanta
Dreistöckiges, Mittelgroßes Uriges Haus mit grüner Fassadenfarbe, Halbwalmdach, Schindeldach und Dachgaube in Atlanta
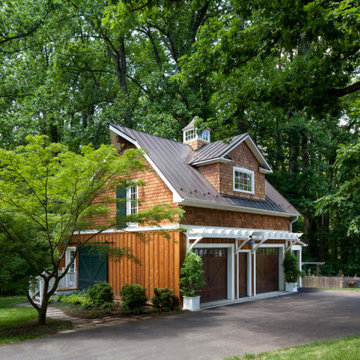
Exterior view of rustic garage/guest house/studio/home gym, showing brown board-and-batten siding on first story, and random width cedar shake siding on second story.
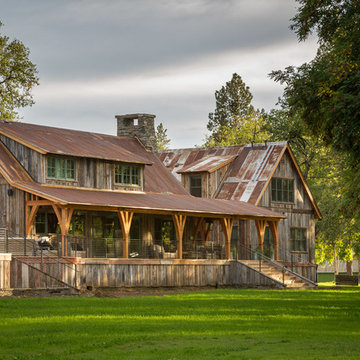
Tyler Maddox of Maddox Productions
Zweistöckige Urige Holzfassade Haus mit Dachgaube in Portland
Zweistöckige Urige Holzfassade Haus mit Dachgaube in Portland
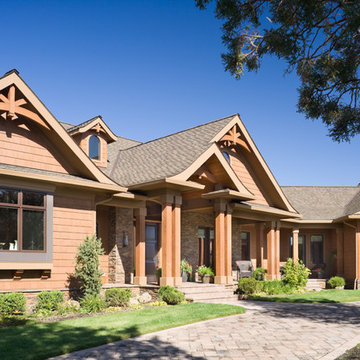
Home by John True, Photos by Bob Greenspan. Beautiful Mountain Ranch home in Bend, Oregon.
Urige Holzfassade Haus mit Dachgaube in Portland
Urige Holzfassade Haus mit Dachgaube in Portland
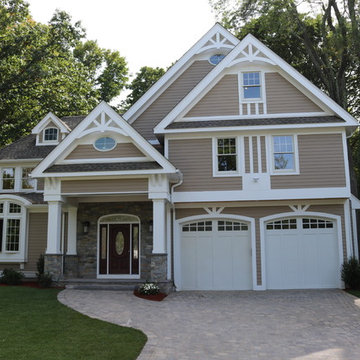
Großes, Zweistöckiges Rustikales Einfamilienhaus mit Mix-Fassade, grauer Fassadenfarbe, Satteldach, Schindeldach, grauem Dach, Schindeln und Dachgaube in Boston
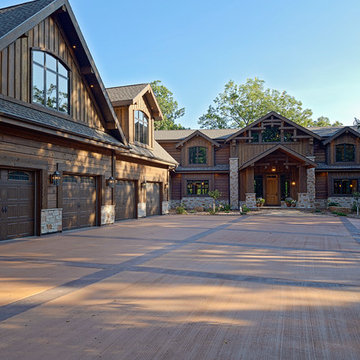
Zweistöckiges Rustikales Einfamilienhaus mit Mix-Fassade, brauner Fassadenfarbe, Satteldach, Schindeldach und Dachgaube in Sonstige
Rustikale Häuser mit Dachgaube Ideen und Design
1
