Rustikale Häuser mit Misch-Dachdeckung Ideen und Design
Suche verfeinern:
Budget
Sortieren nach:Heute beliebt
1 – 20 von 1.561 Fotos
1 von 3

Mountain Peek is a custom residence located within the Yellowstone Club in Big Sky, Montana. The layout of the home was heavily influenced by the site. Instead of building up vertically the floor plan reaches out horizontally with slight elevations between different spaces. This allowed for beautiful views from every space and also gave us the ability to play with roof heights for each individual space. Natural stone and rustic wood are accented by steal beams and metal work throughout the home.
(photos by Whitney Kamman)

This Transitional Craftsman was originally built in 1904, and recently remodeled to replace unpermitted additions that were not to code. The playful blue exterior with white trim evokes the charm and character of this home.

Modern home in the Pacific Northwest, located in Eugene, Oregon. Double car garage with a lot of windows for natural sunlight.
Großes, Zweistöckiges Rustikales Einfamilienhaus mit Mix-Fassade, grauer Fassadenfarbe, Misch-Dachdeckung und Pultdach in Portland
Großes, Zweistöckiges Rustikales Einfamilienhaus mit Mix-Fassade, grauer Fassadenfarbe, Misch-Dachdeckung und Pultdach in Portland

Our clients already had a cottage on Torch Lake that they loved to visit. It was a 1960s ranch that worked just fine for their needs. However, the lower level walkout became entirely unusable due to water issues. After purchasing the lot next door, they hired us to design a new cottage. Our first task was to situate the home in the center of the two parcels to maximize the view of the lake while also accommodating a yard area. Our second task was to take particular care to divert any future water issues. We took necessary precautions with design specifications to water proof properly, establish foundation and landscape drain tiles / stones, set the proper elevation of the home per ground water height and direct the water flow around the home from natural grade / drive. Our final task was to make appealing, comfortable, living spaces with future planning at the forefront. An example of this planning is placing a master suite on both the main level and the upper level. The ultimate goal of this home is for it to one day be at least a 3/4 of the year home and designed to be a multi-generational heirloom.
- Jacqueline Southby Photography

Photography - LongViews Studios
Großes, Zweistöckiges Uriges Haus mit brauner Fassadenfarbe, Mansardendach und Misch-Dachdeckung in Sonstige
Großes, Zweistöckiges Uriges Haus mit brauner Fassadenfarbe, Mansardendach und Misch-Dachdeckung in Sonstige
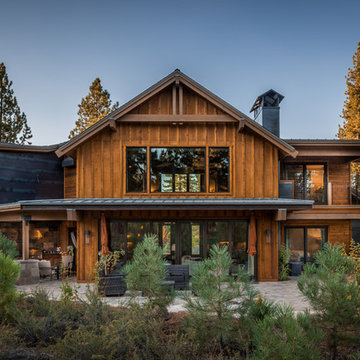
Großes, Zweistöckiges Uriges Haus mit brauner Fassadenfarbe, Satteldach und Misch-Dachdeckung in Sacramento
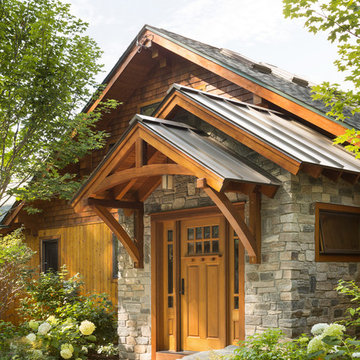
Lake house entry. Stone facade, craftsman door. Metal roof.
Trent Bell Photography.
Richardson & Associates Landscape Architect
Großes, Zweistöckiges Uriges Einfamilienhaus mit Mix-Fassade und Misch-Dachdeckung in Portland Maine
Großes, Zweistöckiges Uriges Einfamilienhaus mit Mix-Fassade und Misch-Dachdeckung in Portland Maine
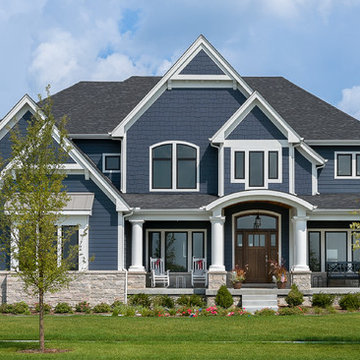
Craftsman exterior with stone table features JamesHardie siding in this custom-built home by King's Court Builders, Naperville, Illinois. (17AE)
Photos by: Picture Perfect House

Rancher exterior remodel - craftsman portico and pergola addition. Custom cedar woodwork with moravian star pendant and copper roof. Cedar Portico. Cedar Pavilion. Doylestown, PA remodelers

Dreistöckiges Uriges Einfamilienhaus mit Mix-Fassade, bunter Fassadenfarbe, Satteldach und Misch-Dachdeckung in Minneapolis
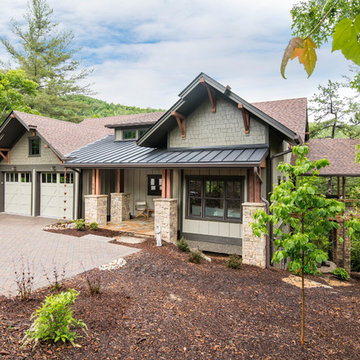
Mittelgroßes, Zweistöckiges Rustikales Haus mit Satteldach, beiger Fassadenfarbe und Misch-Dachdeckung in Sonstige
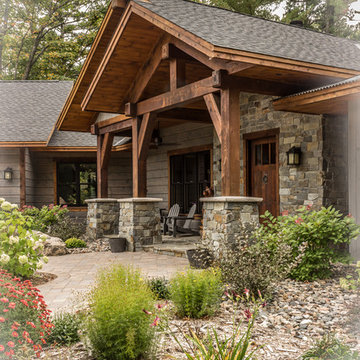
Dan Heid
Mittelgroßes, Zweistöckiges Rustikales Haus mit grauer Fassadenfarbe, Satteldach und Misch-Dachdeckung in Minneapolis
Mittelgroßes, Zweistöckiges Rustikales Haus mit grauer Fassadenfarbe, Satteldach und Misch-Dachdeckung in Minneapolis
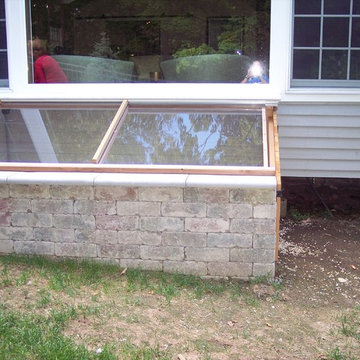
Einstöckiges Uriges Einfamilienhaus mit Steinfassade, grauer Fassadenfarbe, Pultdach und Misch-Dachdeckung in New York

Mittelgroßes, Zweistöckiges Rustikales Einfamilienhaus mit Vinylfassade, grauer Fassadenfarbe, Satteldach, Misch-Dachdeckung, grauem Dach und Verschalung in Boston

What a view! This custom-built, Craftsman style home overlooks the surrounding mountains and features board and batten and Farmhouse elements throughout.
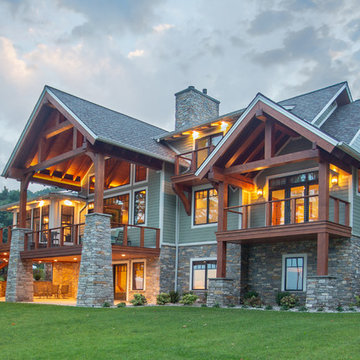
Our clients already had a cottage on Torch Lake that they loved to visit. It was a 1960s ranch that worked just fine for their needs. However, the lower level walkout became entirely unusable due to water issues. After purchasing the lot next door, they hired us to design a new cottage. Our first task was to situate the home in the center of the two parcels to maximize the view of the lake while also accommodating a yard area. Our second task was to take particular care to divert any future water issues. We took necessary precautions with design specifications to water proof properly, establish foundation and landscape drain tiles / stones, set the proper elevation of the home per ground water height and direct the water flow around the home from natural grade / drive. Our final task was to make appealing, comfortable, living spaces with future planning at the forefront. An example of this planning is placing a master suite on both the main level and the upper level. The ultimate goal of this home is for it to one day be at least a 3/4 of the year home and designed to be a multi-generational heirloom.
- Jacqueline Southby Photography
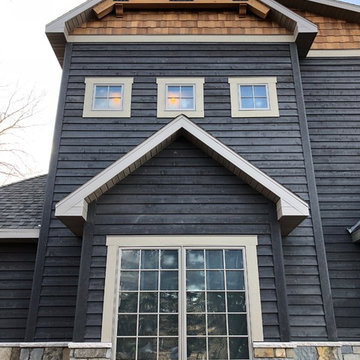
Custom home addition with cedar siding and cedar shake accents.
Großes, Zweistöckiges Rustikales Haus mit blauer Fassadenfarbe und Misch-Dachdeckung in Sonstige
Großes, Zweistöckiges Rustikales Haus mit blauer Fassadenfarbe und Misch-Dachdeckung in Sonstige
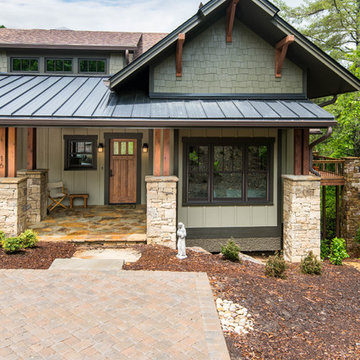
Mittelgroßes, Zweistöckiges Rustikales Haus mit beiger Fassadenfarbe, Satteldach und Misch-Dachdeckung in Sonstige

Marvin Windows - Slate Roof - Cedar Shake Siding - Marving Widows Award
Zweistöckiges, Geräumiges Rustikales Haus mit brauner Fassadenfarbe, Satteldach und Misch-Dachdeckung in Minneapolis
Zweistöckiges, Geräumiges Rustikales Haus mit brauner Fassadenfarbe, Satteldach und Misch-Dachdeckung in Minneapolis
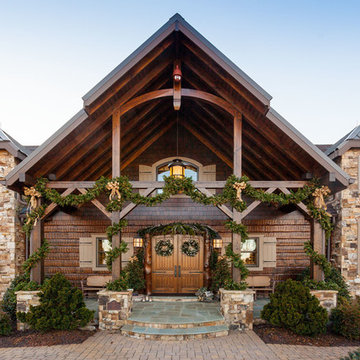
European Style Hunting Lodge in Ellijay, GA
Großes, Dreistöckiges Rustikales Haus mit brauner Fassadenfarbe, Satteldach und Misch-Dachdeckung in Atlanta
Großes, Dreistöckiges Rustikales Haus mit brauner Fassadenfarbe, Satteldach und Misch-Dachdeckung in Atlanta
Rustikale Häuser mit Misch-Dachdeckung Ideen und Design
1