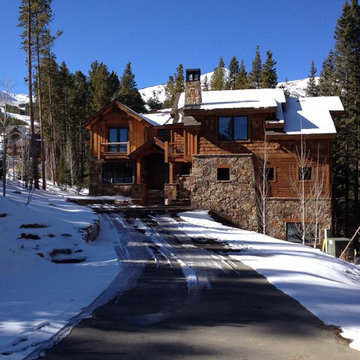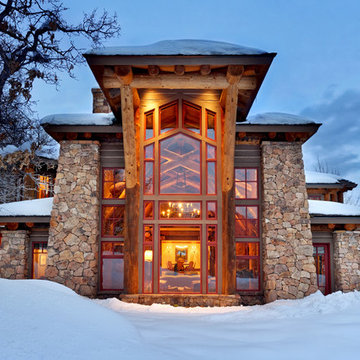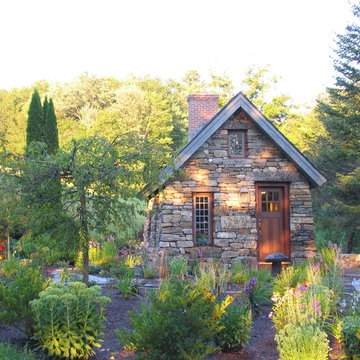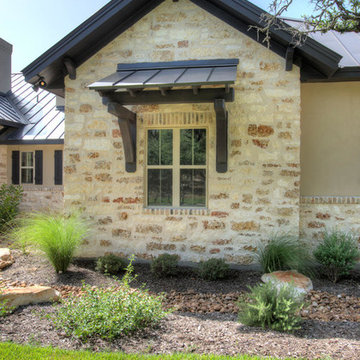Rustikale Häuser mit Steinfassade Ideen und Design
Suche verfeinern:
Budget
Sortieren nach:Heute beliebt
1 – 20 von 4.294 Fotos

Located in Whitefish, Montana near one of our nation’s most beautiful national parks, Glacier National Park, Great Northern Lodge was designed and constructed with a grandeur and timelessness that is rarely found in much of today’s fast paced construction practices. Influenced by the solid stacked masonry constructed for Sperry Chalet in Glacier National Park, Great Northern Lodge uniquely exemplifies Parkitecture style masonry. The owner had made a commitment to quality at the onset of the project and was adamant about designating stone as the most dominant material. The criteria for the stone selection was to be an indigenous stone that replicated the unique, maroon colored Sperry Chalet stone accompanied by a masculine scale. Great Northern Lodge incorporates centuries of gained knowledge on masonry construction with modern design and construction capabilities and will stand as one of northern Montana’s most distinguished structures for centuries to come.
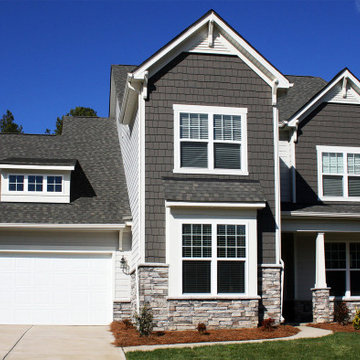
This highly textured ledge stone veneer adds the perfect accent to this craftsman style home. Old World Ledge Stone is a thin manufactured stone veneer that can be applied to most substrates. Create you own stunning curb appeal with products from Coronado Stone.

Dan Heid
Mittelgroßes, Zweistöckiges Rustikales Einfamilienhaus mit Steinfassade und grauer Fassadenfarbe in Minneapolis
Mittelgroßes, Zweistöckiges Rustikales Einfamilienhaus mit Steinfassade und grauer Fassadenfarbe in Minneapolis
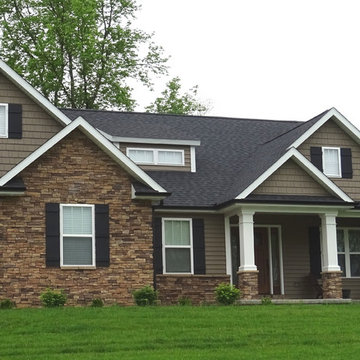
Mittelgroßes, Zweistöckiges Uriges Einfamilienhaus mit Steinfassade, brauner Fassadenfarbe, Walmdach und Schindeldach in St. Louis
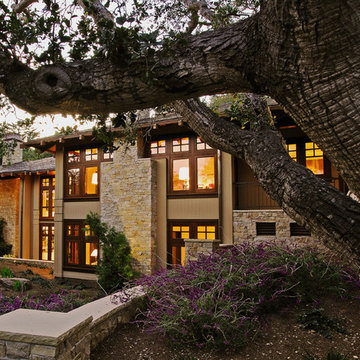
Photo by: Gina Taro
Mittelgroßes, Zweistöckiges Rustikales Haus mit Steinfassade, brauner Fassadenfarbe und Walmdach in San Francisco
Mittelgroßes, Zweistöckiges Rustikales Haus mit Steinfassade, brauner Fassadenfarbe und Walmdach in San Francisco
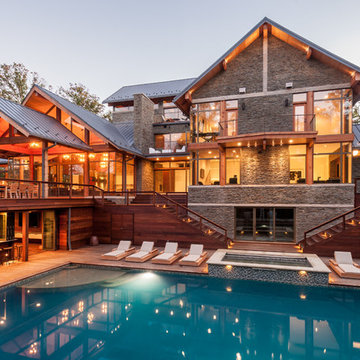
Christian Phillips Photograpghy
Großes, Dreistöckiges Rustikales Haus mit Steinfassade, grauer Fassadenfarbe und Satteldach in Cleveland
Großes, Dreistöckiges Rustikales Haus mit Steinfassade, grauer Fassadenfarbe und Satteldach in Cleveland
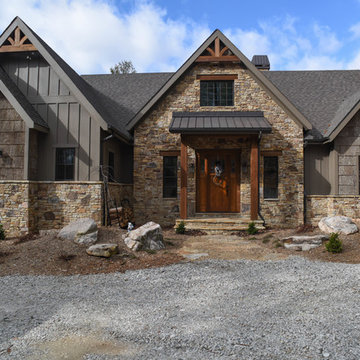
Mittelgroßes, Zweistöckiges Rustikales Haus mit Steinfassade, beiger Fassadenfarbe und Satteldach in Charlotte
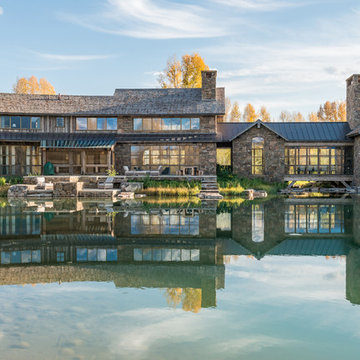
Photo Credit: JLF Architecture
Geräumiges, Zweistöckiges Rustikales Haus mit Steinfassade, brauner Fassadenfarbe und Satteldach in Jackson
Geräumiges, Zweistöckiges Rustikales Haus mit Steinfassade, brauner Fassadenfarbe und Satteldach in Jackson
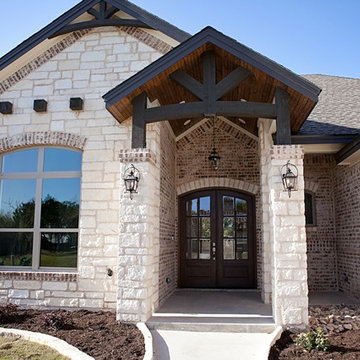
View of front elevation
Großes, Einstöckiges Uriges Haus mit Steinfassade, roter Fassadenfarbe und Satteldach in Austin
Großes, Einstöckiges Uriges Haus mit Steinfassade, roter Fassadenfarbe und Satteldach in Austin

Mittelgroßes, Einstöckiges Rustikales Einfamilienhaus mit Steinfassade, beiger Fassadenfarbe, Flachdach und Schindeldach in Toronto
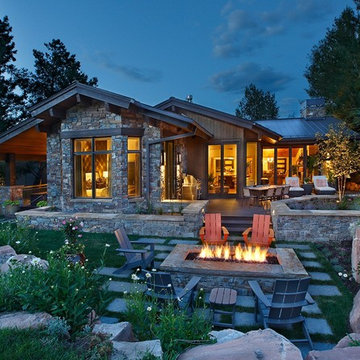
Jim Fairchild
Großes, Zweistöckiges Uriges Einfamilienhaus mit Steinfassade, brauner Fassadenfarbe, Satteldach und Blechdach in Salt Lake City
Großes, Zweistöckiges Uriges Einfamilienhaus mit Steinfassade, brauner Fassadenfarbe, Satteldach und Blechdach in Salt Lake City
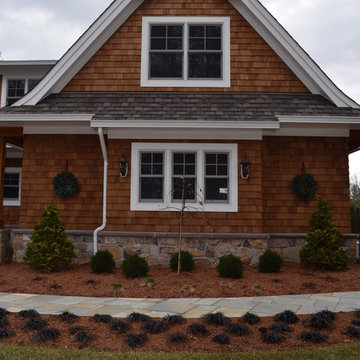
Maintaining the Lake House Feel
This homeowner came into Braen Supply looking for advice on choosing a stone to match his lake house. With cedar shake siding already in place the benefits of using warmer earth tones to keep the lake house feel in place was discussed.
To compliment the project the homeowner was looking for a patio and walkway stone that would pair perfectly with the thin veneer that was chosen for the landscape and retaining walls. Norwegian Buff was the perfect match for the area around the pool as well as for the walkway leading to the home.
Working With the Experts
The experts at Braen Supply were able to find the perfect material to meet the homeowner’s needs and then used that to find materials for the facade, patio, walkway and steps. Together they were able to achieve the perfect blend of colors and stones to keep the lake house look and feel the homeowner loved.
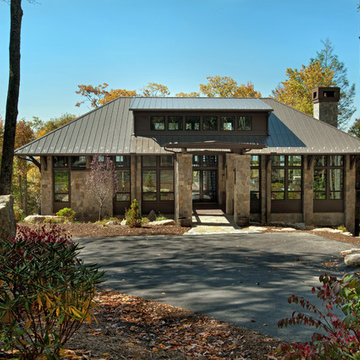
Tommy White, Boone NC
Zweistöckiges Rustikales Haus mit Steinfassade, Walmdach und Blechdach in Charlotte
Zweistöckiges Rustikales Haus mit Steinfassade, Walmdach und Blechdach in Charlotte
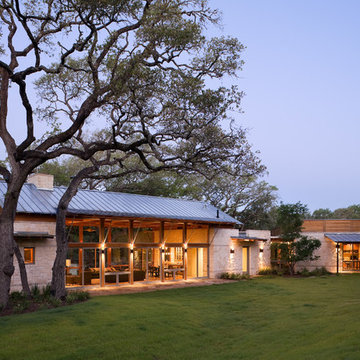
The program consists of a detached Guest House with full Kitchen, Living and Dining amenities, Carport and Office Building with attached Main house and Master Bedroom wing. The arrangement of buildings was dictated by the numerous majestic oaks and organized as a procession of spaces leading from the Entry arbor up to the front door. Large covered terraces and arbors were used to extend the interior living spaces out onto the site.
All the buildings are clad in Texas limestone with accent bands of Leuders limestone to mimic the local limestone cliffs in the area. Steel was used on the arbors and fences and left to rust. Vertical grain Douglas fir was used on the interior while flagstone and stained concrete floors were used throughout. The flagstone floors extend from the exterior entry arbors into the interior of the Main Living space and out onto the Main house terraces.

Nestled in the foothills of the Blue Ridge Mountains, this cottage blends old world authenticity with contemporary design elements.
Großes, Einstöckiges Rustikales Haus mit Steinfassade, bunter Fassadenfarbe und Satteldach in Sonstige
Großes, Einstöckiges Rustikales Haus mit Steinfassade, bunter Fassadenfarbe und Satteldach in Sonstige
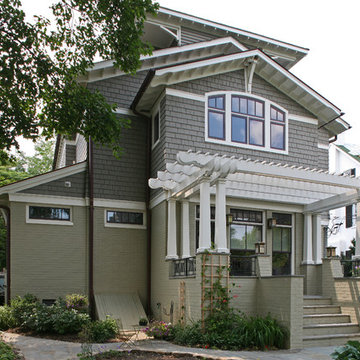
Mittelgroßes, Zweistöckiges Uriges Haus mit Steinfassade und weißer Fassadenfarbe in Washington, D.C.
Rustikale Häuser mit Steinfassade Ideen und Design
1
