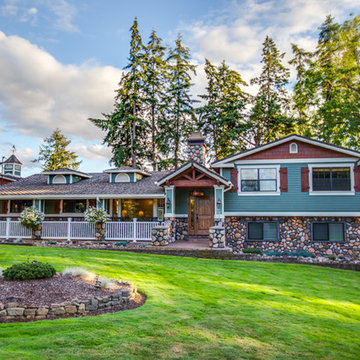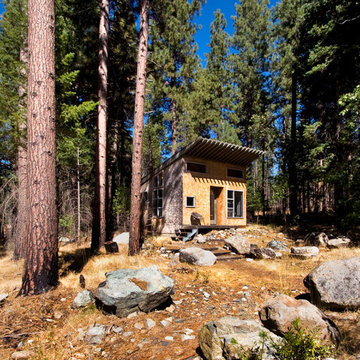Preiswerte Rustikale Häuser Ideen und Design
Suche verfeinern:
Budget
Sortieren nach:Heute beliebt
1 – 20 von 789 Fotos
1 von 3

Kleines, Einstöckiges Rustikales Haus mit Backsteinfassade und weißer Fassadenfarbe in Nashville
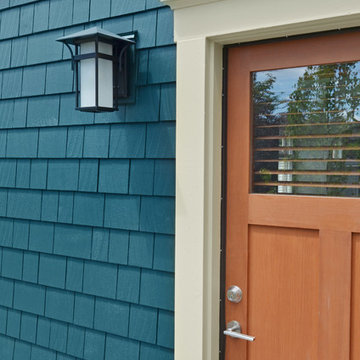
seevirtual360.com
Großes, Zweistöckiges Uriges Haus mit Mix-Fassade, blauer Fassadenfarbe und Satteldach in Vancouver
Großes, Zweistöckiges Uriges Haus mit Mix-Fassade, blauer Fassadenfarbe und Satteldach in Vancouver

Tarn Trail is a custom home for a couple who recently retired. The Owners had a limited construction budget & a fixed income, so the project had to be simple & efficient to build as well as be economical to maintain. However, the end result is delightfully livable and feels bigger and nicer than the budget would indicate (>$500K). The floor plan is very efficient and open with 1836 SF of livable space & a 568 SF 2-car garage. Tarn Trail features passive solar design, and has views of the Goose Pasture Tarn in Blue River CO. Thebeau Construction Built this house.
Photo by: Bob Winsett

Paul Vu Photographer
www.paulvuphotographer.com
Kleines, Einstöckiges Rustikales Haus mit brauner Fassadenfarbe, Pultdach und Blechdach in Orange County
Kleines, Einstöckiges Rustikales Haus mit brauner Fassadenfarbe, Pultdach und Blechdach in Orange County
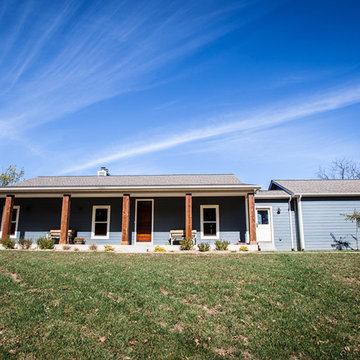
Hibbs Homes
Mittelgroßes, Zweistöckiges Rustikales Haus mit Vinylfassade und blauer Fassadenfarbe in St. Louis
Mittelgroßes, Zweistöckiges Rustikales Haus mit Vinylfassade und blauer Fassadenfarbe in St. Louis
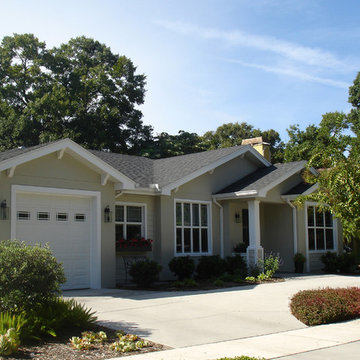
View of the front elevation showing the planter box and covered entry. Even though the scale of this house is modest, we wanted to make sure it had plenty of charm and detail.
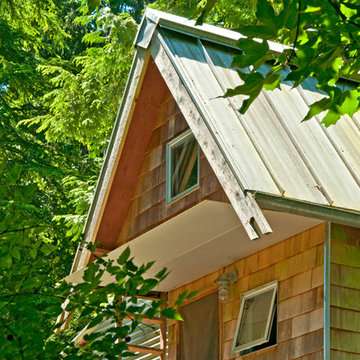
The aluminum canopy was added to the existing cabin to provide protection from the elements as you enter the cabin.
Photo: Kyle Kinney
Kleine, Einstöckige Urige Holzfassade Haus in Seattle
Kleine, Einstöckige Urige Holzfassade Haus in Seattle
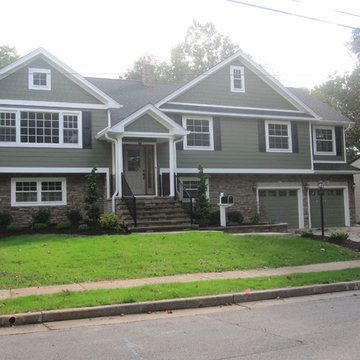
After Photo of Completed Renovation
Mittelgroßes, Zweistöckiges Uriges Haus mit Faserzement-Fassade und grüner Fassadenfarbe in New York
Mittelgroßes, Zweistöckiges Uriges Haus mit Faserzement-Fassade und grüner Fassadenfarbe in New York
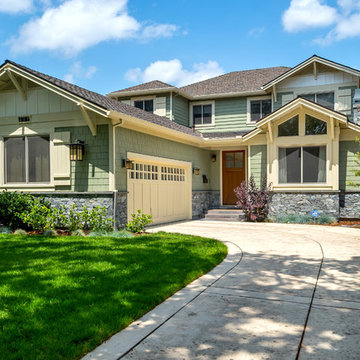
Mark Pinkerton
Kleines, Zweistöckiges Rustikales Haus mit Faserzement-Fassade und grüner Fassadenfarbe in San Francisco
Kleines, Zweistöckiges Rustikales Haus mit Faserzement-Fassade und grüner Fassadenfarbe in San Francisco
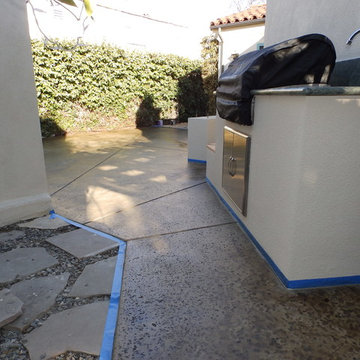
Concrete patio - After cleaning and staining.
Tile & Stone Pro www.TileAndStonePro.com
Kleines Rustikales Haus in Los Angeles
Kleines Rustikales Haus in Los Angeles
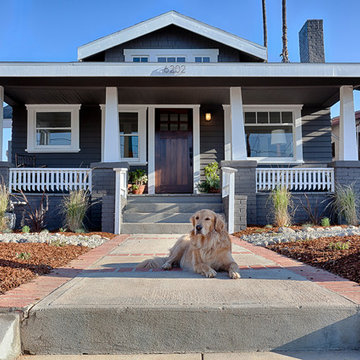
Thorough rehab of a charming 1920's craftsman bungalow in Highland Park, featuring low maintenance drought tolerant landscaping and accomidating porch perfect for any petite fete.
Photography by Eric Charles.
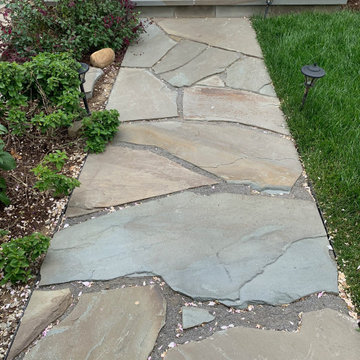
Flagstone walkway
Kleines, Einstöckiges Uriges Haus mit blauer Fassadenfarbe in San Francisco
Kleines, Einstöckiges Uriges Haus mit blauer Fassadenfarbe in San Francisco
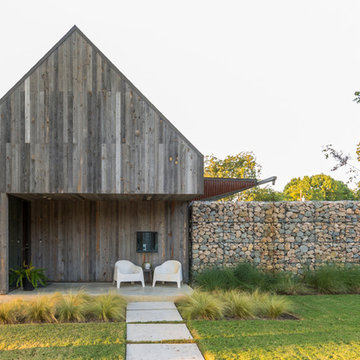
This minimalistic landscape design of grasses and concrete allow the dominate form of the residence shine.
Photography Credit: Wade Griffith
Mittelgroße Rustikale Holzfassade Haus mit brauner Fassadenfarbe und Satteldach in Dallas
Mittelgroße Rustikale Holzfassade Haus mit brauner Fassadenfarbe und Satteldach in Dallas
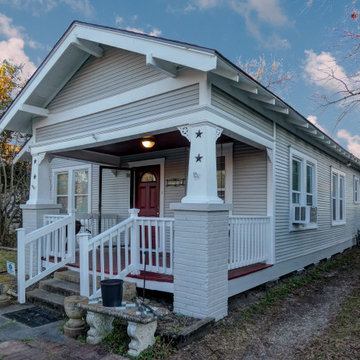
This is a basic intercity bungalow that had not been well maintained. We replaced the roof, replaced the damaged siding and repainted the house with Sherwin Williams Paint.

Metal Replacement roof.
Kleines, Einstöckiges Uriges Einfamilienhaus mit Vinylfassade, blauer Fassadenfarbe, Satteldach, Blechdach und grauem Dach in Nashville
Kleines, Einstöckiges Uriges Einfamilienhaus mit Vinylfassade, blauer Fassadenfarbe, Satteldach, Blechdach und grauem Dach in Nashville

2017 NAHB Best in American Living Awards Gold Award for Student Housing
2016 American Institute of Building Design ARDA American Residential Design Awards GRAND ARDA for Multi-Family of the Year
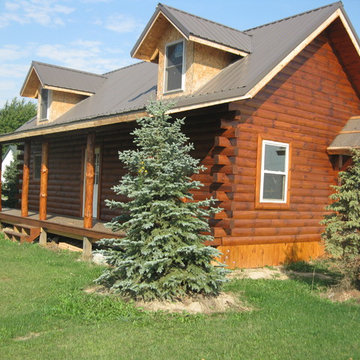
Equipped with several large windows to allow light to stream through, this log home is a wonderful home for permanent residence. The expansive deck that wraps from the front all the way to the back of the home is very unique. In addition, the stone chimney offers an added rustic element for this Michigan home.
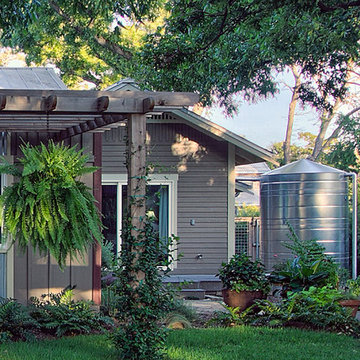
Reflections Photography
Einstöckiges, Kleines Uriges Einfamilienhaus mit Faserzement-Fassade, brauner Fassadenfarbe, Satteldach und Blechdach in Austin
Einstöckiges, Kleines Uriges Einfamilienhaus mit Faserzement-Fassade, brauner Fassadenfarbe, Satteldach und Blechdach in Austin
Preiswerte Rustikale Häuser Ideen und Design
1
