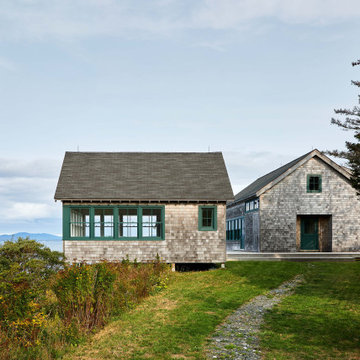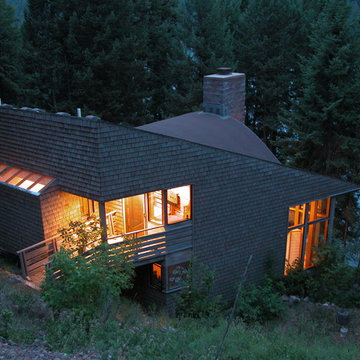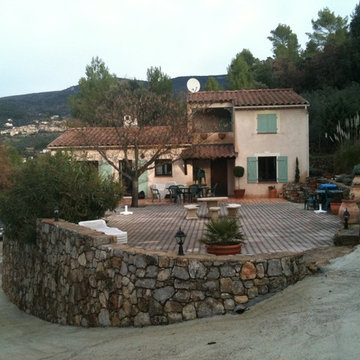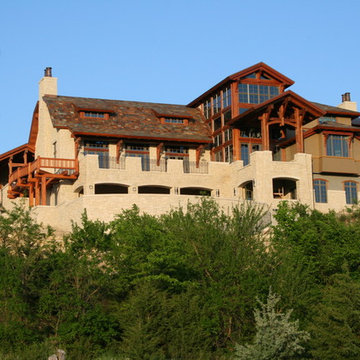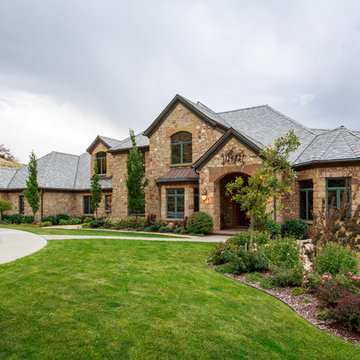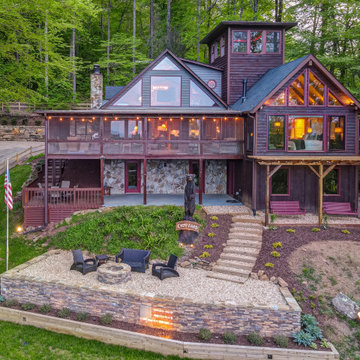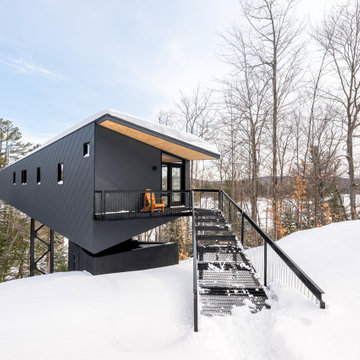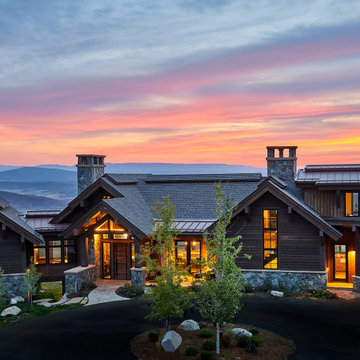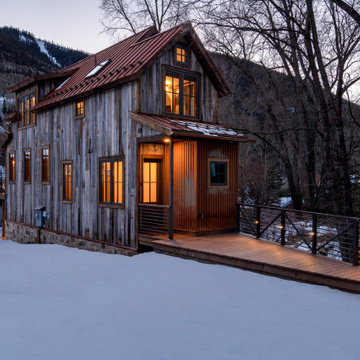Rustikale Hanghäuser Ideen und Design
Suche verfeinern:
Budget
Sortieren nach:Heute beliebt
1 – 20 von 39 Fotos
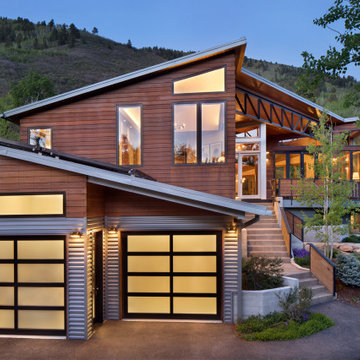
Embracing the challenge of grounding this open, light-filled space, our Aspen studio focused on comfort, ease, and high design. The built-in lounge is flanked by storage cabinets for puzzles and games for this client who loves having people over. The high-back Living Divani sofa is paired with U-Turn Benson chairs and a "Rabari" rug from Nanimarquina for casual gatherings. The throw pillows are a perfect mix of Norwegian tapestry fabric and contemporary patterns. In the child's bedroom, we added an organically shaped Vitra Living Tower, which also provides a cozy reading niche. Bold Marimekko fabric colorfully complements more traditional detailing and creates a contrast between old and new. We loved collaborating with our client on an eclectic bedroom, where everything is collected and combined in a way that allows distinctive pieces to work together. A custom walnut bed supports the owner's tatami mattress. Vintage rugs ground the space and pair well with a vintage Scandinavian chair and dresser.
Combining unexpected objects is one of our favorite ways to add liveliness and personality to a space. In the little guest bedroom, our client (a creative and passionate collector) was the inspiration behind an energetic and eclectic mix. Similarly, turning one of our client's favorite old sweaters into pillow covers and popping a Native American rug on the wall helped pull the space together. Slightly eclectic and invitingly cozy, the twin guestroom beckons for settling in to read, nap or daydream. A vintage poster from Omnibus Gallery in Aspen and an antique nightstand add period whimsy.
Joe McGuire Design is an Aspen and Boulder interior design firm bringing a uniquely holistic approach to home interiors since 2005.
For more about Joe McGuire Design, see here: https://www.joemcguiredesign.com/
To learn more about this project, see here:
https://www.joemcguiredesign.com/aspen-eclectic
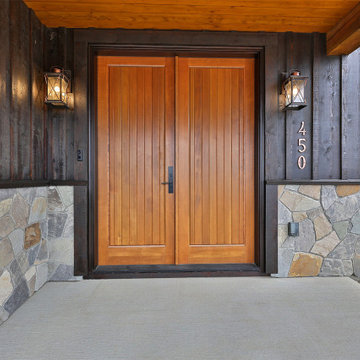
Covered Entry with copper accent lights and beautiful wood doors.
Uriges Haus mit brauner Fassadenfarbe, Pultdach, Schindeldach, schwarzem Dach und Wandpaneelen in Sonstige
Uriges Haus mit brauner Fassadenfarbe, Pultdach, Schindeldach, schwarzem Dach und Wandpaneelen in Sonstige
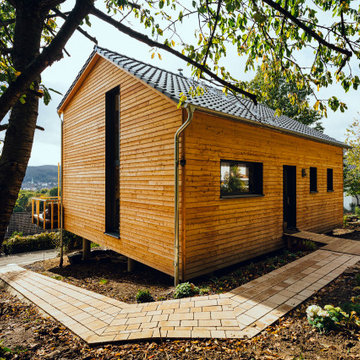
Das Holzhaus in Hagen wurde gemeinsam mit den beiden späteren Bewohnern entwickelt und exakt auf deren Bedürfnisse zugeschnitten. Das Haus ist zwar größer als ein Tiny House, bleibt aber mit 100 Quadratmetern Wohnfläche deutlich unter der klassischen Einfamilienhausgröße. Kurze Wege und praktische Raumaufteilungen waren den Eigentümern sehr wichtig.

Einstöckiges Rustikales Haus mit schwarzer Fassadenfarbe, Satteldach und Verschalung in Toronto

Zweistöckiges Rustikales Haus mit brauner Fassadenfarbe, Satteldach, Schindeldach und Schindeln in New York
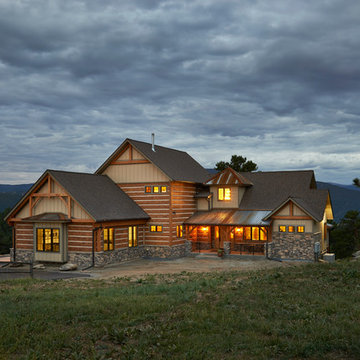
Golden, Colorado Residence with 16" Hand-Hewn EverLog™ Concrete Log Siding in our popular golden color.
Zweistöckiges Rustikales Haus mit Satteldach in Denver
Zweistöckiges Rustikales Haus mit Satteldach in Denver
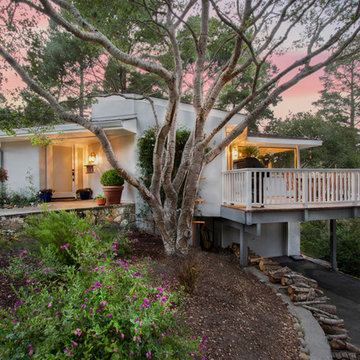
My clients took this '70s house and transformed it with new stucco, paint, glass front door and landscaping.
Mittelgroßes, Einstöckiges Uriges Hanghaus in San Francisco
Mittelgroßes, Einstöckiges Uriges Hanghaus in San Francisco
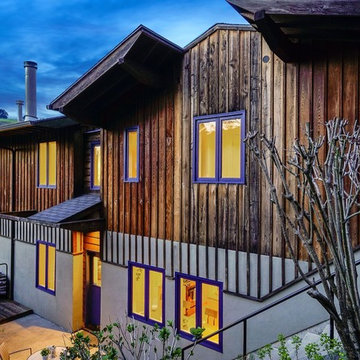
Redwood siding above, and stucco at ground level for wildfire resistance.
Mittelgroßes, Zweistöckiges Rustikales Haus mit Mix-Fassade und bunter Fassadenfarbe in San Francisco
Mittelgroßes, Zweistöckiges Rustikales Haus mit Mix-Fassade und bunter Fassadenfarbe in San Francisco
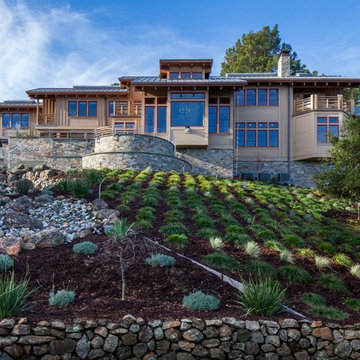
Photos Courtesy of Richard Barnes
Rustikales Hanghaus in San Francisco
Rustikales Hanghaus in San Francisco
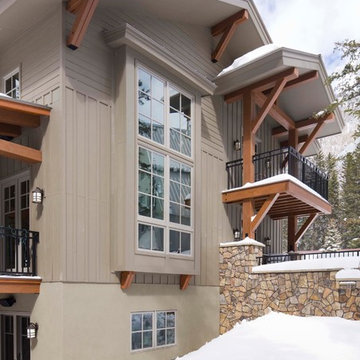
david marlowe
Geräumiges, Dreistöckiges Rustikales Haus mit Mix-Fassade, beiger Fassadenfarbe, Satteldach, Schindeldach, schwarzem Dach und Wandpaneelen in Albuquerque
Geräumiges, Dreistöckiges Rustikales Haus mit Mix-Fassade, beiger Fassadenfarbe, Satteldach, Schindeldach, schwarzem Dach und Wandpaneelen in Albuquerque
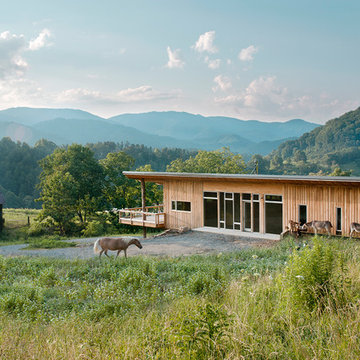
Brandon Pass Architect
Mittelgroßes, Einstöckiges Uriges Haus mit Pultdach in Sonstige
Mittelgroßes, Einstöckiges Uriges Haus mit Pultdach in Sonstige
Rustikale Hanghäuser Ideen und Design
1
