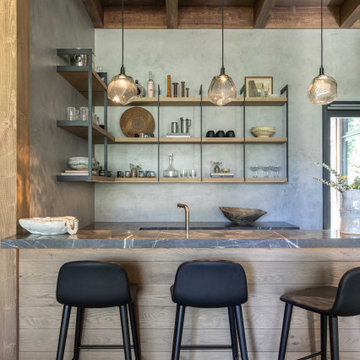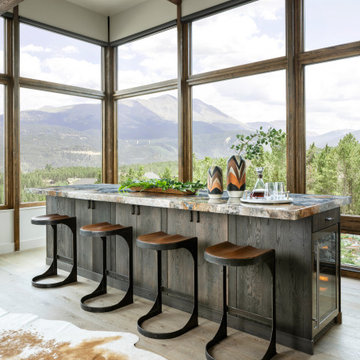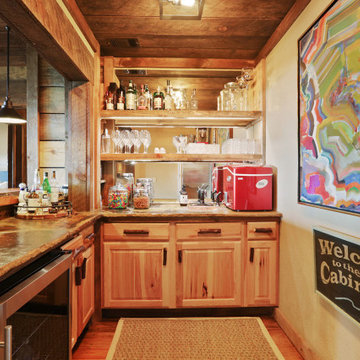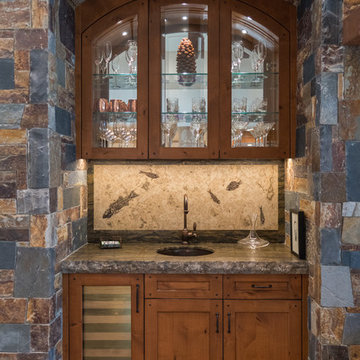Rustikale Hausbar Ideen und Design
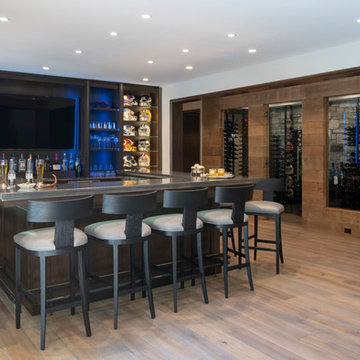
Urige Hausbar mit Bartheke, offenen Schränken, dunklen Holzschränken, hellem Holzboden und grauer Arbeitsplatte in Minneapolis
Finden Sie den richtigen Experten für Ihr Projekt
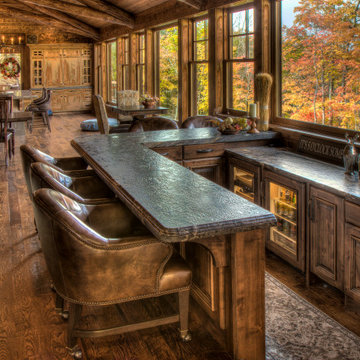
Sunk-in Lodge Bar with rolling chairs and a great view!
Urige Hausbar in Minneapolis
Urige Hausbar in Minneapolis

Before, the kitchen was clustered into one corner and wasted a lot of space. We re-arranged everything to create this more linear layout, creating significantly more storage and a much more functional layout. We removed all the travertine flooring throughout the entrance and in the kitchen and installed new porcelain tile flooring that matched the new color palette.
As artists themselves, our clients brought in very creative, hand selected pieces and incorporated their love for flying by adding airplane elements into the design that you see throguhout.
For the cabinetry, they selected an espresso color for the perimeter that goes all the way to the 10' high ceilings along with marble quartz countertops. We incorporated lift up appliance garage systems, utensil pull outs, roll out shelving and pull out trash for ease of use and organization. The 12' island has grey painted cabinetry with tons of storage, seating and tying back in the espresso cabinetry with the legs and decorative island end cap along with "chicken feeder" pendants they created. The range wall is the biggest focal point with the accent tile our clients found that is meant to duplicate the look of vintage metal pressed ceilings, along with a gorgeous Italian range, pot filler and fun blue accent tile.
When re-arranging the kitchen and removing walls, we added a custom stained French door that allows them to close off the other living areas on that side of the house. There was this unused space in that corner, that now became a fun coffee bar station with stained turquoise cabinetry, butcher block counter for added warmth and the fun accent tile backsplash our clients found. We white-washed the fireplace to have it blend more in with the new color palette and our clients re-incorporated their wood feature wall that was in a previous home and each piece was hand selected.
Everything came together in such a fun, creative way that really shows their personality and character.

Large home bar designed for multi generation family gatherings. Illuminated photo taken locally in the Vail area. Everything you need for a home bar with durable stainless steel counters.

A close friend of one of our owners asked for some help, inspiration, and advice in developing an area in the mezzanine level of their commercial office/shop so that they could entertain friends, family, and guests. They wanted a bar area, a poker area, and seating area in a large open lounge space. So although this was not a full-fledged Four Elements project, it involved a Four Elements owner's design ideas and handiwork, a few Four Elements sub-trades, and a lot of personal time to help bring it to fruition. You will recognize similar design themes as used in the Four Elements office like barn-board features, live edge wood counter-tops, and specialty LED lighting seen in many of our projects. And check out the custom poker table and beautiful rope/beam light fixture constructed by our very own Peter Russell. What a beautiful and cozy space!
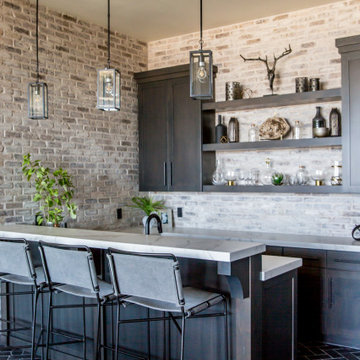
Elegant, modern mountain home bar was designed with metal pendants and details, with floating shelves and and a herringbone floor.
Große Rustikale Hausbar mit Bartheke, Unterbauwaschbecken, dunklen Holzschränken, Rückwand aus Backstein und blauem Boden in Salt Lake City
Große Rustikale Hausbar mit Bartheke, Unterbauwaschbecken, dunklen Holzschränken, Rückwand aus Backstein und blauem Boden in Salt Lake City

Rustikale Hausbar in U-Form mit Bartheke, Zink-Arbeitsplatte, bunter Rückwand, Rückwand aus Backstein, dunklem Holzboden, grauer Arbeitsplatte, Unterbauwaschbecken, flächenbündigen Schrankfronten, hellbraunen Holzschränken und braunem Boden in Milwaukee

This rustic basement bar and tv room invites any guest to kick up their feet and enjoy!
Zweizeilige, Kleine Urige Hausbar mit Bartheke, Einbauwaschbecken, profilierten Schrankfronten, hellbraunen Holzschränken, Granit-Arbeitsplatte, Rückwand aus Spiegelfliesen, beigem Boden und beiger Arbeitsplatte in Atlanta
Zweizeilige, Kleine Urige Hausbar mit Bartheke, Einbauwaschbecken, profilierten Schrankfronten, hellbraunen Holzschränken, Granit-Arbeitsplatte, Rückwand aus Spiegelfliesen, beigem Boden und beiger Arbeitsplatte in Atlanta
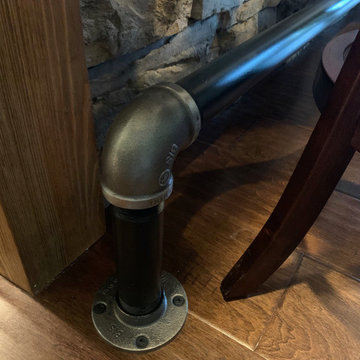
Custom built 1 1/2 black iron pipe for a bar foot rest
Große Urige Hausbar in Sonstige
Große Urige Hausbar in Sonstige

Colorful bottles and fun chandeliers add character to this exciting home bar.
PrecisionCraft Log & Timber Homes. Image Copyright: Longviews Studios, Inc
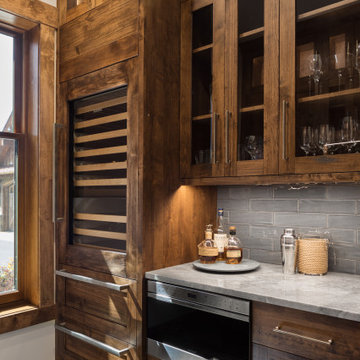
Coffee bar
Barista
Apres Ski
Rustikale Hausbar mit Glasfronten und braunen Schränken in Jackson
Rustikale Hausbar mit Glasfronten und braunen Schränken in Jackson

Custom bar area that opens to outdoor living area, includes natural wood details
Große Urige Hausbar mit Bartheke, Unterbauwaschbecken, braunem Boden, Glasfronten, braunen Schränken, Rückwand aus Metallfliesen, dunklem Holzboden und weißer Arbeitsplatte in Sonstige
Große Urige Hausbar mit Bartheke, Unterbauwaschbecken, braunem Boden, Glasfronten, braunen Schränken, Rückwand aus Metallfliesen, dunklem Holzboden und weißer Arbeitsplatte in Sonstige
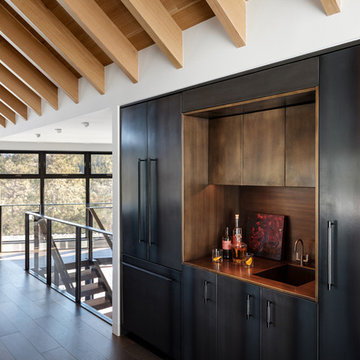
We think this centrally located custom metal/brass bar is an entertainers dream!
©David Lauer Photography
Einzeilige, Mittelgroße Rustikale Hausbar mit Bartresen und flächenbündigen Schrankfronten in Denver
Einzeilige, Mittelgroße Rustikale Hausbar mit Bartresen und flächenbündigen Schrankfronten in Denver
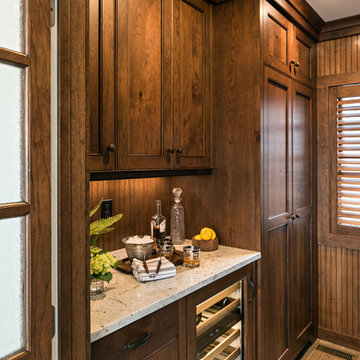
Zweizeilige, Mittelgroße Urige Hausbar mit Bartresen, Kassettenfronten, dunklen Holzschränken, Granit-Arbeitsplatte, Küchenrückwand in Braun, Rückwand aus Holz, braunem Holzboden, braunem Boden und weißer Arbeitsplatte in Boston
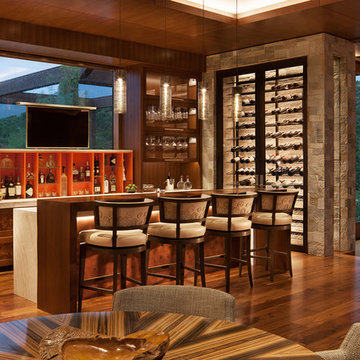
David O. Marlow Photography
Geräumige Urige Hausbar mit Bartheke, dunklen Holzschränken, dunklem Holzboden, braunem Boden und Schrankfronten mit vertiefter Füllung in Denver
Geräumige Urige Hausbar mit Bartheke, dunklen Holzschränken, dunklem Holzboden, braunem Boden und Schrankfronten mit vertiefter Füllung in Denver
Rustikale Hausbar Ideen und Design

Grace Aston
Große Rustikale Hausbar in U-Form mit Bartresen, Einbauwaschbecken, Schrankfronten mit vertiefter Füllung, dunklen Holzschränken, Küchenrückwand in Braun, Rückwand aus Holz, Keramikboden und grauem Boden in Seattle
Große Rustikale Hausbar in U-Form mit Bartresen, Einbauwaschbecken, Schrankfronten mit vertiefter Füllung, dunklen Holzschränken, Küchenrückwand in Braun, Rückwand aus Holz, Keramikboden und grauem Boden in Seattle
1
