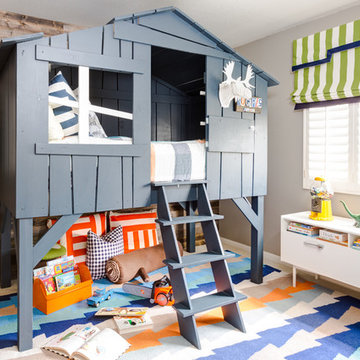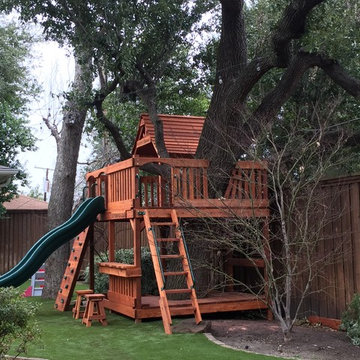Komfortabele Rustikale Kinderzimmer Ideen und Design
Suche verfeinern:
Budget
Sortieren nach:Heute beliebt
1 – 20 von 359 Fotos
1 von 3

Großes Uriges Kinderzimmer mit Schlafplatz, beiger Wandfarbe, braunem Holzboden, gelbem Boden, freigelegten Dachbalken und Holzwänden in Moskau
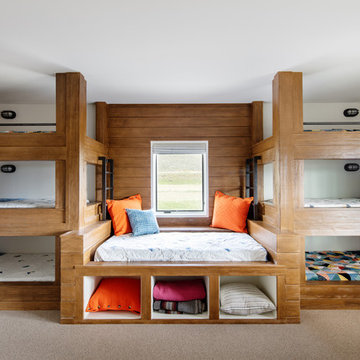
7 bunk room
Geräumiges Uriges Kinderzimmer mit weißer Wandfarbe, Teppichboden und beigem Boden in Salt Lake City
Geräumiges Uriges Kinderzimmer mit weißer Wandfarbe, Teppichboden und beigem Boden in Salt Lake City
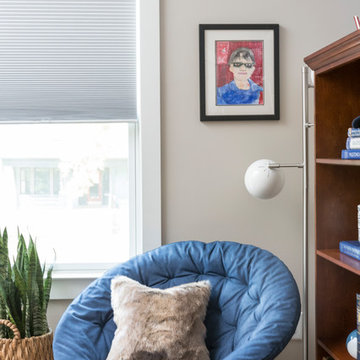
Interior Designer: MOTIV Interiors LLC
Photographer: Sam Angel Photography
Design Challenge: This 8 year-old boy and girl were outgrowing their existing setup and needed to update their rooms with a plan that would carry them forward into middle school and beyond. In addition to gaining storage and study areas, could these twins show off their big personalities? Absolutely, we said! MOTIV Interiors tackled the rooms of these youngsters living in Nashville's 12th South Neighborhood and created an environment where the dynamic duo can learn, create, and grow together for years to come.
Design Solution:
In his room, we wanted to continue the feature wall fun, but with a different approach. Since our young explorer loves outer space, being a boy scout, and building with legos, we created a dynamic geometric wall that serves as the backdrop for our young hero’s control center. We started with a neutral mushroom color for the majority of the walls in the room, while our feature wall incorporated a deep indigo and sky blue that are as classic as your favorite pair of jeans. We focused on indoor air quality and used Sherwin Williams’ Duration paint in a satin sheen, which is a scrubbable/no-VOC coating.
We wanted to create a great reading corner, so we placed a comfortable denim lounge chair next to the window and made sure to feature a self-portrait created by our young client. For night time reading, we included a super-stellar floor lamp with white globes and a sleek satin nickel finish. Metal details are found throughout the space (such as the lounge chair base and nautical desk clock), and lend a utilitarian feel to the room. In order to balance the metal and keep the room from feeling too cold, we also snuck in woven baskets that work double-duty as decorative pieces and functional storage bins.
The large north-facing window got the royal treatment and was dressed with a relaxed roman shade in a shiitake linen blend. We added a fabulous fabric trim from F. Schumacher and echoed the look by using the same fabric for the bolster on the bed. Royal blue bedding brings a bit of color into the space, and is complimented by the rich chocolate wood tones seen in the furniture throughout. Additional storage was a must, so we brought in a glossy blue storage unit that can accommodate legos, encyclopedias, pinewood derby cars, and more!
Comfort and creativity converge in this space, and we were excited to get a big smile when we turned it over to its new commander.
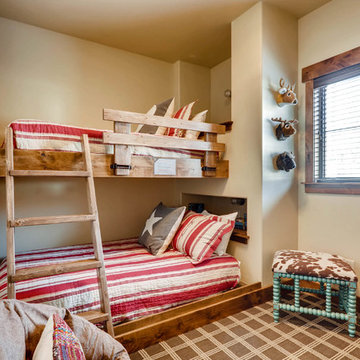
Rent this cabin in Grand Lake Colorado at www.GrandLakeCabinRentals.com
Kleines, Neutrales Rustikales Kinderzimmer mit Schlafplatz, beiger Wandfarbe, Teppichboden und braunem Boden in Denver
Kleines, Neutrales Rustikales Kinderzimmer mit Schlafplatz, beiger Wandfarbe, Teppichboden und braunem Boden in Denver
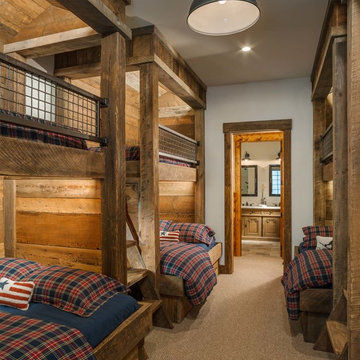
A rustic kids bunk room build with reclaimed wood creating the perfect kids getaway. The upper bunks utilize custom welded steel railings and a vaulted ceiling area within the bunks which include integral lighting elements.

The attic space was transformed from a cold storage area of 700 SF to usable space with closed mechanical room and 'stage' area for kids. Structural collar ties were wrapped and stained to match the rustic hand-scraped hardwood floors. LED uplighting on beams adds great daylight effects. Short hallways lead to the dormer windows, required to meet the daylight code for the space. An additional steel metal 'hatch' ships ladder in the floor as a second code-required egress is a fun alternate exit for the kids, dropping into a closet below. The main staircase entrance is concealed with a secret bookcase door. The space is heated with a Mitsubishi attic wall heater, which sufficiently heats the space in Wisconsin winters.
One Room at a Time, Inc.
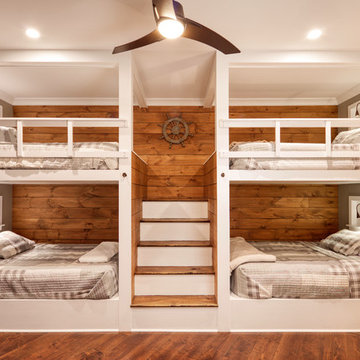
This house features an open concept floor plan, with expansive windows that truly capture the 180-degree lake views. The classic design elements, such as white cabinets, neutral paint colors, and natural wood tones, help make this house feel bright and welcoming year round.
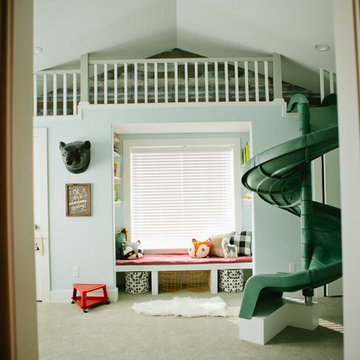
Lindsey Orton
Großes, Neutrales Uriges Kinderzimmer mit Spielecke und blauer Wandfarbe in Salt Lake City
Großes, Neutrales Uriges Kinderzimmer mit Spielecke und blauer Wandfarbe in Salt Lake City
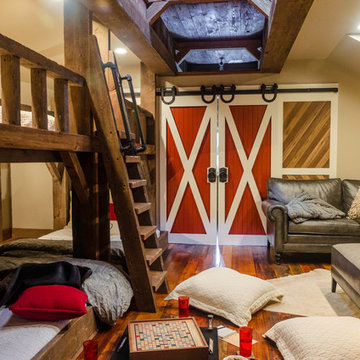
The 15' x 20' playroom houses 6 beds, while still providing ample room for games and entertainment.
Photo by: Daniel Contelmo Jr.
Mittelgroßes, Neutrales Uriges Jugendzimmer mit Spielecke, beiger Wandfarbe und braunem Holzboden in New York
Mittelgroßes, Neutrales Uriges Jugendzimmer mit Spielecke, beiger Wandfarbe und braunem Holzboden in New York
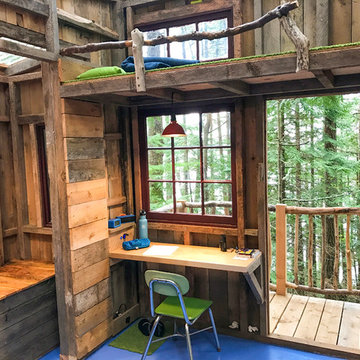
Kids treehouse on Orcas Island WA. All lumber donated by local saw mill.
Kleines, Neutrales Rustikales Kinderzimmer mit Spielecke, brauner Wandfarbe, gebeiztem Holzboden und blauem Boden in Seattle
Kleines, Neutrales Rustikales Kinderzimmer mit Spielecke, brauner Wandfarbe, gebeiztem Holzboden und blauem Boden in Seattle
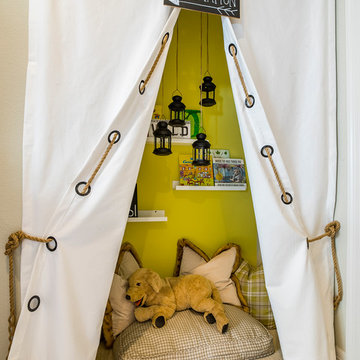
Eric Lucero Photography
Kleines Rustikales Jungszimmer mit Spielecke und Teppichboden in Denver
Kleines Rustikales Jungszimmer mit Spielecke und Teppichboden in Denver
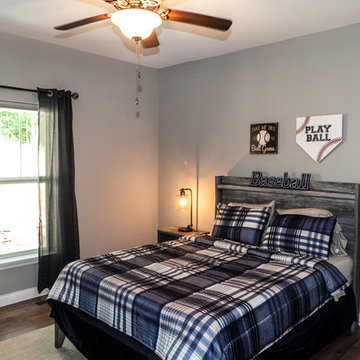
In June of this year, we presented US Army Spc Heath Howes with a mortgage-free custom home in partnership with Operation FINALLY HOME. The home was designed with Universal Design principles in mind to accommodate mobility issues related to his combat injuries. Read more about this project here: https://www.hibbshomes.com/veteran-receives-mortgage-free-custom-home-wildwood-missouri/
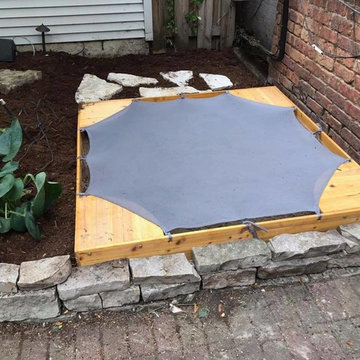
A customer wanted to make a play space for the kids with Sand. We built them a sandbox from scratch and made a cover for the sandbox. We landscaped around it giving the kids an adventure they wouldn't forget.
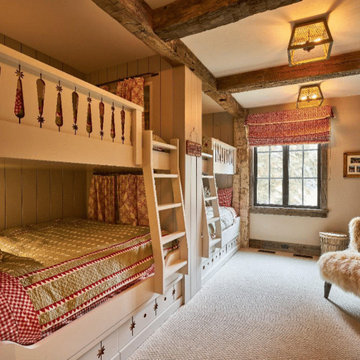
Mittelgroßes, Neutrales Rustikales Kinderzimmer mit Schlafplatz, beiger Wandfarbe, Teppichboden und grauem Boden in Sonstige
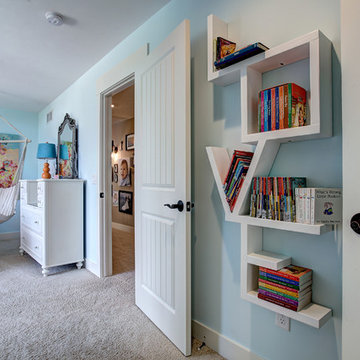
Kleines Rustikales Mädchenzimmer mit Schlafplatz, beiger Wandfarbe, Teppichboden und beigem Boden in Grand Rapids
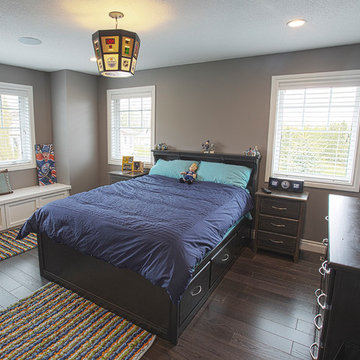
This is a guys bedroom for sure! An NHL Oilers fan's room for sure! Love the hanging scoreboard and the oiler fan detail. Also - do you see the soccer balls on the cabinets! Nice touch to the built-in cabinets!
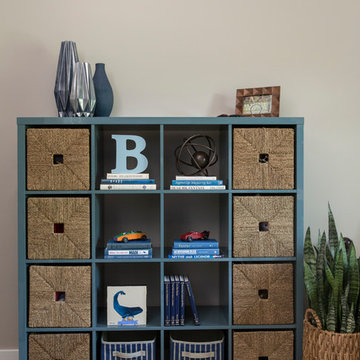
Interior Designer: MOTIV Interiors LLC
Photographer: Sam Angel Photography
Design Challenge: This 8 year-old boy and girl were outgrowing their existing setup and needed to update their rooms with a plan that would carry them forward into middle school and beyond. In addition to gaining storage and study areas, could these twins show off their big personalities? Absolutely, we said! MOTIV Interiors tackled the rooms of these youngsters living in Nashville's 12th South Neighborhood and created an environment where the dynamic duo can learn, create, and grow together for years to come.
Design Solution:
In his room, we wanted to continue the feature wall fun, but with a different approach. Since our young explorer loves outer space, being a boy scout, and building with legos, we created a dynamic geometric wall that serves as the backdrop for our young hero’s control center. We started with a neutral mushroom color for the majority of the walls in the room, while our feature wall incorporated a deep indigo and sky blue that are as classic as your favorite pair of jeans. We focused on indoor air quality and used Sherwin Williams’ Duration paint in a satin sheen, which is a scrubbable/no-VOC coating.
We wanted to create a great reading corner, so we placed a comfortable denim lounge chair next to the window and made sure to feature a self-portrait created by our young client. For night time reading, we included a super-stellar floor lamp with white globes and a sleek satin nickel finish. Metal details are found throughout the space (such as the lounge chair base and nautical desk clock), and lend a utilitarian feel to the room. In order to balance the metal and keep the room from feeling too cold, we also snuck in woven baskets that work double-duty as decorative pieces and functional storage bins.
The large north-facing window got the royal treatment and was dressed with a relaxed roman shade in a shiitake linen blend. We added a fabulous fabric trim from F. Schumacher and echoed the look by using the same fabric for the bolster on the bed. Royal blue bedding brings a bit of color into the space, and is complimented by the rich chocolate wood tones seen in the furniture throughout. Additional storage was a must, so we brought in a glossy blue storage unit that can accommodate legos, encyclopedias, pinewood derby cars, and more!
Comfort and creativity converge in this space, and we were excited to get a big smile when we turned it over to its new commander.
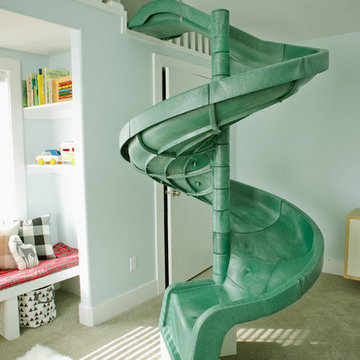
Lindsey Orton
Großes, Neutrales Uriges Kinderzimmer mit Spielecke und blauer Wandfarbe in Salt Lake City
Großes, Neutrales Uriges Kinderzimmer mit Spielecke und blauer Wandfarbe in Salt Lake City
Komfortabele Rustikale Kinderzimmer Ideen und Design
1
