Rustikale Kinderzimmer mit beigem Boden Ideen und Design
Suche verfeinern:
Budget
Sortieren nach:Heute beliebt
1 – 20 von 275 Fotos
1 von 3
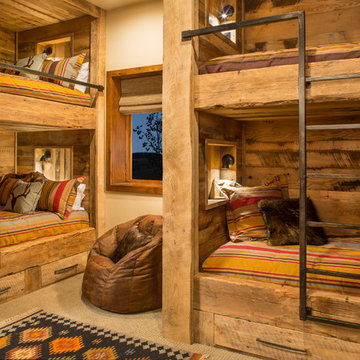
Neutrales Rustikales Kinderzimmer mit Schlafplatz, beiger Wandfarbe, Teppichboden und beigem Boden in Denver
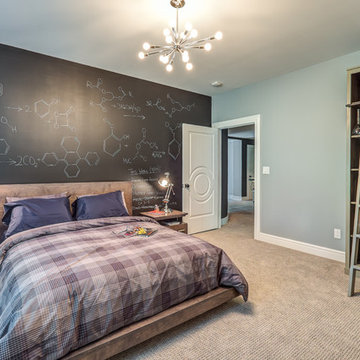
Dawn Smith Photography
Neutrales, Großes Uriges Jugendzimmer mit Schlafplatz, grauer Wandfarbe, Teppichboden und beigem Boden in Cincinnati
Neutrales, Großes Uriges Jugendzimmer mit Schlafplatz, grauer Wandfarbe, Teppichboden und beigem Boden in Cincinnati
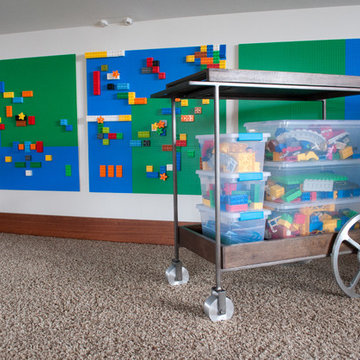
The goal for this light filled finished attic was to create a play space where two young boys could nurture and develop their creative and imaginative selves. A neutral tone was selected for the walls as a foundation for the bright pops of color added in furnishings, area rug and accessories throughout the room. We took advantage of the room’s interesting angles and created a custom chalk board that followed the lines of the ceiling. Magnetic circles from Land of Nod add a playful pop of color and perfect spot for magnetic wall play. A ‘Space Room’ behind the bike print fabric curtain is a favorite hideaway with a glow in the dark star filled ceiling and a custom litebrite wall. Custom Lego baseplate removable wall boards were designed and built to create a Flexible Lego Wall. The family was interested in the concept of a Lego wall but wanted to keep the space flexible for the future. The boards (designed by Jennifer Gardner Design) can be moved to the floor for Lego play and then easily hung back on the wall with a cleat system to display their 3-dimensional Lego creations! This room was great fun to design and we hope it will provide creative and imaginative play inspiration in the years to come!
Designed by: Jennifer Gardner Design
Photography by: Marcella Winspear
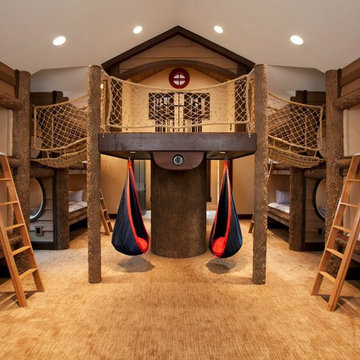
Großes, Neutrales Rustikales Kinderzimmer mit Schlafplatz, Teppichboden, beiger Wandfarbe und beigem Boden in Salt Lake City

DreamDesign®25, Springmoor House, is a modern rustic farmhouse and courtyard-style home. A semi-detached guest suite (which can also be used as a studio, office, pool house or other function) with separate entrance is the front of the house adjacent to a gated entry. In the courtyard, a pool and spa create a private retreat. The main house is approximately 2500 SF and includes four bedrooms and 2 1/2 baths. The design centerpiece is the two-story great room with asymmetrical stone fireplace and wrap-around staircase and balcony. A modern open-concept kitchen with large island and Thermador appliances is open to both great and dining rooms. The first-floor master suite is serene and modern with vaulted ceilings, floating vanity and open shower.

David Marlow Photography
Mittelgroßes, Neutrales Rustikales Jugendzimmer mit beiger Wandfarbe, Teppichboden, beigem Boden und Schlafplatz in Denver
Mittelgroßes, Neutrales Rustikales Jugendzimmer mit beiger Wandfarbe, Teppichboden, beigem Boden und Schlafplatz in Denver
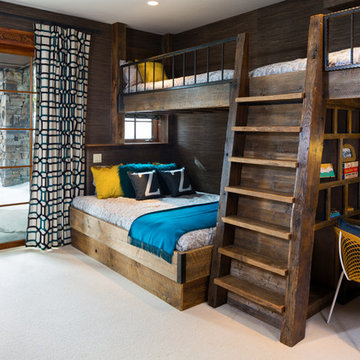
Karl Neumann Photography
Uriges Kinderzimmer mit Schlafplatz, brauner Wandfarbe, Teppichboden und beigem Boden in Sonstige
Uriges Kinderzimmer mit Schlafplatz, brauner Wandfarbe, Teppichboden und beigem Boden in Sonstige
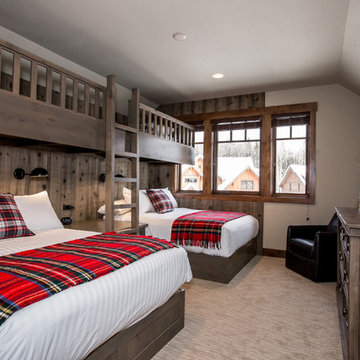
Mittelgroßes, Neutrales Rustikales Kinderzimmer mit beiger Wandfarbe, Teppichboden, Schlafplatz und beigem Boden in Sonstige
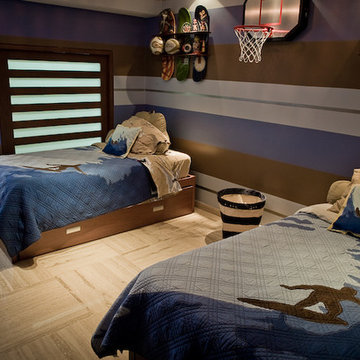
Rustikales Jugendzimmer mit brauner Wandfarbe, Keramikboden und beigem Boden in Miami
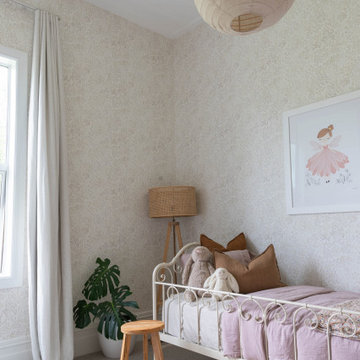
Get ready to be transported into a magical world of wonder! The wallpaper in this girl's room features a subtle floral pattern with a touch of gold, adding an element of elegance and sophistication. And with the room's high 3-meter stud, the space feels grand and luxurious.
The custom wardrobes are a true masterpiece, with open shelves clad in a timber look that add a warm and inviting feel to the room. The tonal colour palette creates a sense of harmony and balance that exudes a calm and relaxing vibe, perfect for a little lady to unwind after a long day.
The metal French style bed is an enchanting piece of furniture that gives the room a whimsical and feminine touch. Overall, this dreamy and enchanting space is fit for a little princess to call her own. Who wouldn't want to spend all day in a room as beautiful as this?
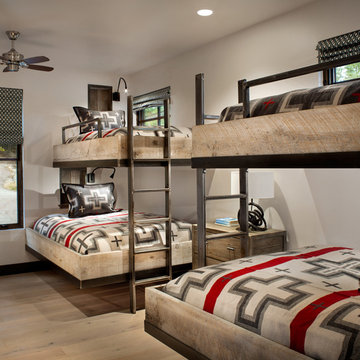
Gibeon Photography
Neutrales Uriges Kinderzimmer mit Schlafplatz, weißer Wandfarbe, hellem Holzboden und beigem Boden in Sonstige
Neutrales Uriges Kinderzimmer mit Schlafplatz, weißer Wandfarbe, hellem Holzboden und beigem Boden in Sonstige
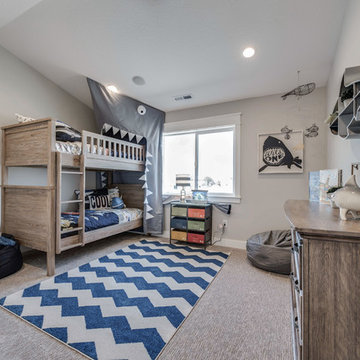
Mittelgroßes Rustikales Jungszimmer mit Schlafplatz, grauer Wandfarbe, Teppichboden und beigem Boden in Salt Lake City
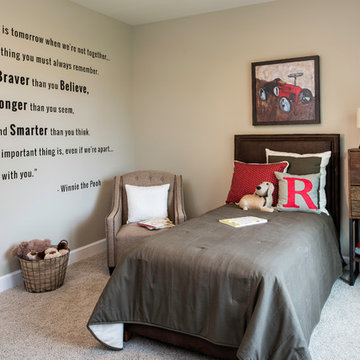
Uriges Jungszimmer mit Schlafplatz, grauer Wandfarbe, Teppichboden und beigem Boden in Washington, D.C.
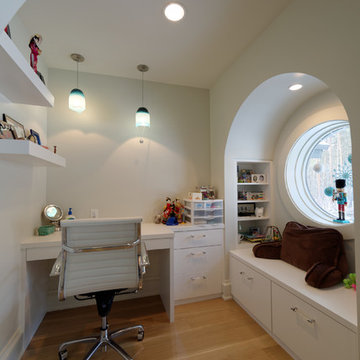
Custom window in the study nook of this teen's bedroom. Arts and Crafts style custom home designed and built by Meadowlark Design + Build in Ann Arbor, Michigan. This home is super energy efficient.
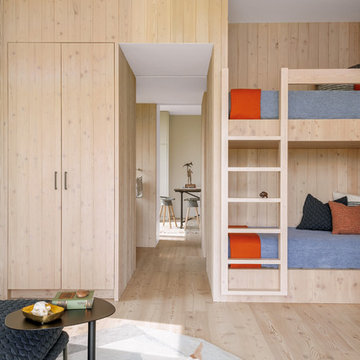
Injections of color add interest and vitality into the Dogtrot home.
Residential architecture and interior design by CLB in Jackson, Wyoming.
Rustikales Kinderzimmer mit Schlafplatz, beiger Wandfarbe, hellem Holzboden und beigem Boden in Sonstige
Rustikales Kinderzimmer mit Schlafplatz, beiger Wandfarbe, hellem Holzboden und beigem Boden in Sonstige
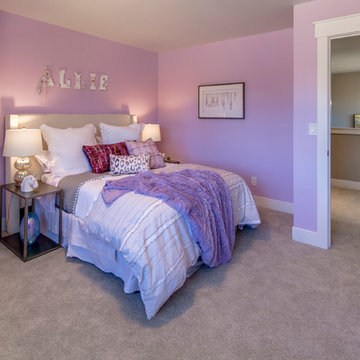
Mittelgroßes Rustikales Mädchenzimmer mit Schlafplatz, beiger Wandfarbe, Teppichboden und beigem Boden
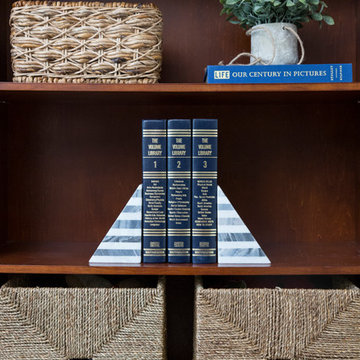
Interior Designer: MOTIV Interiors LLC
Photographer: Sam Angel Photography
Design Challenge: This 8 year-old boy and girl were outgrowing their existing setup and needed to update their rooms with a plan that would carry them forward into middle school and beyond. In addition to gaining storage and study areas, could these twins show off their big personalities? Absolutely, we said! MOTIV Interiors tackled the rooms of these youngsters living in Nashville's 12th South Neighborhood and created an environment where the dynamic duo can learn, create, and grow together for years to come.
Design Solution:
In his room, we wanted to continue the feature wall fun, but with a different approach. Since our young explorer loves outer space, being a boy scout, and building with legos, we created a dynamic geometric wall that serves as the backdrop for our young hero’s control center. We started with a neutral mushroom color for the majority of the walls in the room, while our feature wall incorporated a deep indigo and sky blue that are as classic as your favorite pair of jeans. We focused on indoor air quality and used Sherwin Williams’ Duration paint in a satin sheen, which is a scrubbable/no-VOC coating.
We wanted to create a great reading corner, so we placed a comfortable denim lounge chair next to the window and made sure to feature a self-portrait created by our young client. For night time reading, we included a super-stellar floor lamp with white globes and a sleek satin nickel finish. Metal details are found throughout the space (such as the lounge chair base and nautical desk clock), and lend a utilitarian feel to the room. In order to balance the metal and keep the room from feeling too cold, we also snuck in woven baskets that work double-duty as decorative pieces and functional storage bins.
The large north-facing window got the royal treatment and was dressed with a relaxed roman shade in a shiitake linen blend. We added a fabulous fabric trim from F. Schumacher and echoed the look by using the same fabric for the bolster on the bed. Royal blue bedding brings a bit of color into the space, and is complimented by the rich chocolate wood tones seen in the furniture throughout. Additional storage was a must, so we brought in a glossy blue storage unit that can accommodate legos, encyclopedias, pinewood derby cars, and more!
Comfort and creativity converge in this space, and we were excited to get a big smile when we turned it over to its new commander.
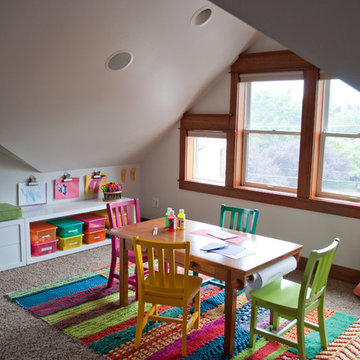
The goal for this light filled finished attic was to create a play space where two young boys could nurture and develop their creative and imaginative selves. A neutral tone was selected for the walls as a foundation for the bright pops of color added in furnishings, area rug and accessories throughout the room. We took advantage of the room’s interesting angles and created a custom chalk board that followed the lines of the ceiling. Magnetic circles from Land of Nod add a playful pop of color and perfect spot for magnetic wall play. A ‘Space Room’ behind the bike print fabric curtain is a favorite hideaway with a glow in the dark star filled ceiling and a custom litebrite wall. Custom Lego baseplate removable wall boards were designed and built to create a Flexible Lego Wall. The family was interested in the concept of a Lego wall but wanted to keep the space flexible for the future. The boards (designed by Jennifer Gardner Design) can be moved to the floor for Lego play and then easily hung back on the wall with a cleat system to display their 3-dimensional Lego creations! This room was great fun to design and we hope it will provide creative and imaginative play inspiration in the years to come!
Designed by: Jennifer Gardner Design
Photography by: Marcella Winspear
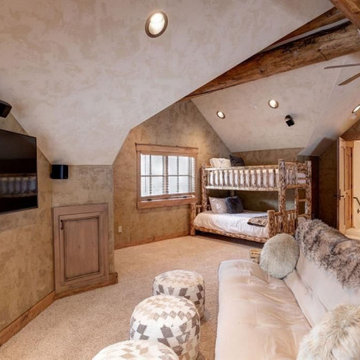
This kids' room has not two but 3 bunk beds and a futon so that the adults can have their own rooms in the other 5 available spots. This is the very top floor.
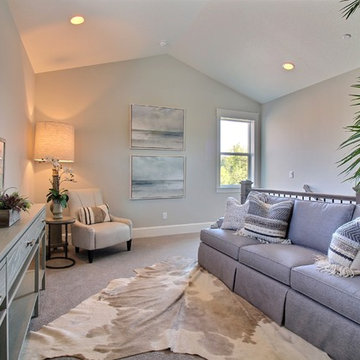
Paint Colors by Sherwin Williams
Interior Body Color : Agreeable Gray SW 7029
Interior Trim Color : Northwood Cabinets’ Eggshell
Flooring & Tile Supplied by Macadam Floor & Design
Carpet by Tuftex
Carpet Product : Martini Time in Nylon
Cabinets by Northwood Cabinets
Stairway & Built-In Cabinetry Colors : Jute
Windows by Milgard Windows & Doors
Product : StyleLine Series Windows
Supplied by Troyco
Lighting by Globe Lighting / Destination Lighting
Doors by Western Pacific Building Materials
Interior Design by Creative Interiors & Design
Rustikale Kinderzimmer mit beigem Boden Ideen und Design
1