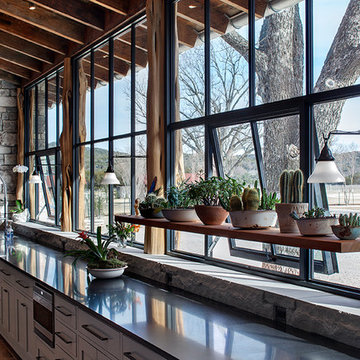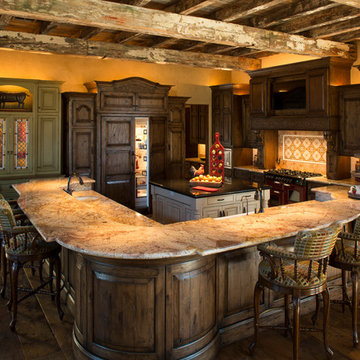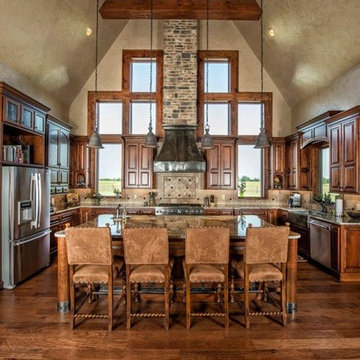Rustikale Küchen mit unterschiedlichen Schrankfarben Ideen und Design
Suche verfeinern:
Budget
Sortieren nach:Heute beliebt
1 – 20 von 61.741 Fotos
1 von 3

Geneva Cabinet Company, LLC., Authorized Dealer for Medallion Cabinetry., Lowell Management Services, Inc, Builder
Victoria McHugh Photography
Knotty Alder cabinetry, full height brick backsplash, stainless steel hood
This rustic lake house retreat features an open concept kitchen plan with impressive uninterupted views. Medallion Cabinetry was used in Knotty Alder with a Natural glaze with distressing. This is the Brookhill raised panel door style. The hardware is Schlub Ancient Bronze. Every convenience has been built into this kitchen including pull out trash bins, tray dividers, pull-out spice reacts, roll out trays, and specialty crown molding and under cabinet and base molding details.

This Aspen retreat boasts both grandeur and intimacy. By combining the warmth of cozy textures and warm tones with the natural exterior inspiration of the Colorado Rockies, this home brings new life to the majestic mountains.

Cold Spring Farm Kitchen. Photo by Angle Eye Photography.
Große Rustikale Wohnküche in L-Form mit Küchengeräten aus Edelstahl, profilierten Schrankfronten, Schränken im Used-Look, Küchenrückwand in Weiß, Rückwand aus Porzellanfliesen, hellem Holzboden, Kücheninsel, braunem Boden, Landhausspüle, Granit-Arbeitsplatte, brauner Arbeitsplatte und Mauersteinen in Philadelphia
Große Rustikale Wohnküche in L-Form mit Küchengeräten aus Edelstahl, profilierten Schrankfronten, Schränken im Used-Look, Küchenrückwand in Weiß, Rückwand aus Porzellanfliesen, hellem Holzboden, Kücheninsel, braunem Boden, Landhausspüle, Granit-Arbeitsplatte, brauner Arbeitsplatte und Mauersteinen in Philadelphia

Photo courtesy of August Interiors.
To view more photos of this project, visit https://www.augustinteriorsnc.com/portfolio/rustic-and-refined-at-bearwallow-mountain/

Embracing an authentic Craftsman-styled kitchen was one of the primary objectives for these New Jersey clients. They envisioned bending traditional hand-craftsmanship and modern amenities into a chef inspired kitchen. The woodwork in adjacent rooms help to facilitate a vision for this space to create a free-flowing open concept for family and friends to enjoy.
This kitchen takes inspiration from nature and its color palette is dominated by neutral and earth tones. Traditionally characterized with strong deep colors, the simplistic cherry cabinetry allows for straight, clean lines throughout the space. A green subway tile backsplash and granite countertops help to tie in additional earth tones and allow for the natural wood to be prominently displayed.
The rugged character of the perimeter is seamlessly tied into the center island. Featuring chef inspired appliances, the island incorporates a cherry butchers block to provide additional prep space and seating for family and friends. The free-standing stainless-steel hood helps to transform this Craftsman-style kitchen into a 21st century treasure.

Urige Wohnküche in U-Form mit Landhausspüle, Schrankfronten mit vertiefter Füllung, hellbraunen Holzschränken, Küchenrückwand in Grau, Rückwand aus Mosaikfliesen, Küchengeräten aus Edelstahl, braunem Holzboden, Kücheninsel, braunem Boden und weißer Arbeitsplatte in Grand Rapids

Roger Wade Studio
Urige Küche in U-Form mit Unterbauwaschbecken, Granit-Arbeitsplatte, Küchenrückwand in Grau, Kalk-Rückwand, Elektrogeräten mit Frontblende, dunklem Holzboden, zwei Kücheninseln, braunem Boden, Schrankfronten im Shaker-Stil und grauen Schränken in Sacramento
Urige Küche in U-Form mit Unterbauwaschbecken, Granit-Arbeitsplatte, Küchenrückwand in Grau, Kalk-Rückwand, Elektrogeräten mit Frontblende, dunklem Holzboden, zwei Kücheninseln, braunem Boden, Schrankfronten im Shaker-Stil und grauen Schränken in Sacramento

Wide and tall pull out rack for optimal pantry storage. Kitchen design and photography by Jennifer Hayes of Castle Kitchens and Interiors.
Große Rustikale Küche in L-Form mit Vorratsschrank, Schrankfronten im Shaker-Stil und hellen Holzschränken in Denver
Große Rustikale Küche in L-Form mit Vorratsschrank, Schrankfronten im Shaker-Stil und hellen Holzschränken in Denver

Welcome to the essential refined mountain rustic home: warm, homey, and sturdy. The house’s structure is genuine heavy timber framing, skillfully constructed with mortise and tenon joinery. Distressed beams and posts have been reclaimed from old American barns to enjoy a second life as they define varied, inviting spaces. Traditional carpentry is at its best in the great room’s exquisitely crafted wood trusses. Rugged Lodge is a retreat that’s hard to return from.

Architecture & Interior Design: David Heide Design Studio -- Photos: Karen Melvin
Urige Küche mit hellen Holzschränken, Küchenrückwand in Grün, Rückwand aus Metrofliesen, Schrankfronten mit vertiefter Füllung, Granit-Arbeitsplatte, Halbinsel und grauer Arbeitsplatte in Minneapolis
Urige Küche mit hellen Holzschränken, Küchenrückwand in Grün, Rückwand aus Metrofliesen, Schrankfronten mit vertiefter Füllung, Granit-Arbeitsplatte, Halbinsel und grauer Arbeitsplatte in Minneapolis

Craftsman Design & Renovation, LLC, Portland, Oregon, 2019 NARI CotY Award-Winning Residential Kitchen $100,001 to $150,000
Zweizeilige, Große, Geschlossene Urige Küche mit Landhausspüle, Schrankfronten im Shaker-Stil, Speckstein-Arbeitsplatte, Küchenrückwand in Grün, Rückwand aus Keramikfliesen, Küchengeräten aus Edelstahl, braunem Holzboden, Kücheninsel, hellbraunen Holzschränken, braunem Boden und schwarzer Arbeitsplatte in Portland
Zweizeilige, Große, Geschlossene Urige Küche mit Landhausspüle, Schrankfronten im Shaker-Stil, Speckstein-Arbeitsplatte, Küchenrückwand in Grün, Rückwand aus Keramikfliesen, Küchengeräten aus Edelstahl, braunem Holzboden, Kücheninsel, hellbraunen Holzschränken, braunem Boden und schwarzer Arbeitsplatte in Portland

Große Urige Küche in L-Form mit Landhausspüle, profilierten Schrankfronten, Schränken im Used-Look, Küchenrückwand in Braun, Elektrogeräten mit Frontblende, dunklem Holzboden, Kücheninsel und Kupfer-Arbeitsplatte in Sonstige

Mittelgroße Rustikale Wohnküche in L-Form mit Landhausspüle, Schrankfronten im Shaker-Stil, hellbraunen Holzschränken, Speckstein-Arbeitsplatte, Küchenrückwand in Weiß, Rückwand aus Metrofliesen, Küchengeräten aus Edelstahl, braunem Holzboden und Kücheninsel in Sonstige

Rehme Steel Windows & Doors
Don B. McDonald, Architect
TMD Builders
Thomas McConnell Photography
Zweizeilige Urige Küche mit Landhausspüle, grauen Schränken, Küchengeräten aus Edelstahl, braunem Holzboden und Kücheninsel in Austin
Zweizeilige Urige Küche mit Landhausspüle, grauen Schränken, Küchengeräten aus Edelstahl, braunem Holzboden und Kücheninsel in Austin

After going through the tragedy of losing their home to a fire, Cherie Miller of CDH Designs and her family were having a difficult time finding a home they liked on a large enough lot. They found a builder that would work with their needs and incredibly small budget, even allowing them to do much of the work themselves. Cherie not only designed the entire home from the ground up, but she and her husband also acted as Project Managers. They custom designed everything from the layout of the interior - including the laundry room, kitchen and bathrooms; to the exterior. There's nothing in this home that wasn't specified by them.
CDH Designs
15 East 4th St
Emporium, PA 15834

Andrew Pogue Photography
Offene Urige Küche in L-Form mit Schrankfronten im Shaker-Stil, hellbraunen Holzschränken, Arbeitsplatte aus Holz, Küchenrückwand in Orange, Rückwand aus Terrakottafliesen und Küchengeräten aus Edelstahl in Austin
Offene Urige Küche in L-Form mit Schrankfronten im Shaker-Stil, hellbraunen Holzschränken, Arbeitsplatte aus Holz, Küchenrückwand in Orange, Rückwand aus Terrakottafliesen und Küchengeräten aus Edelstahl in Austin

kitchen rustic with antique beam ceilings, and furniture like cabinetry. TV is hidden above the range at the hood,
Rustikale Küche mit profilierten Schrankfronten, dunklen Holzschränken und Elektrogeräten mit Frontblende in Houston
Rustikale Küche mit profilierten Schrankfronten, dunklen Holzschränken und Elektrogeräten mit Frontblende in Houston

Große Rustikale Wohnküche in U-Form mit Küchengeräten aus Edelstahl, Landhausspüle, profilierten Schrankfronten, dunklen Holzschränken, Granit-Arbeitsplatte, Küchenrückwand in Beige, Rückwand aus Steinfliesen, dunklem Holzboden und Kücheninsel in Sonstige

Existing 100 year old Arts and Crafts home. Kitchen space was completely gutted down to framing. In floor heat, chefs stove, custom site-built cabinetry and soapstone countertops bring kitchen up to date.
Designed by Jean Rehkamp and Ryan Lawinger of Rehkamp Larson Architects.
Greg Page Photography
Rustikale Küchen mit unterschiedlichen Schrankfarben Ideen und Design
1
