Rustikale Küchen mit gelben Schränken Ideen und Design
Suche verfeinern:
Budget
Sortieren nach:Heute beliebt
101 – 120 von 244 Fotos
1 von 3
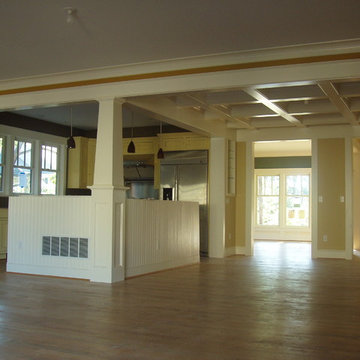
Chad Smith
Mittelgroße Rustikale Wohnküche in L-Form mit Unterbauwaschbecken, Schrankfronten mit vertiefter Füllung, gelben Schränken, Granit-Arbeitsplatte, Küchengeräten aus Edelstahl, braunem Holzboden und Kücheninsel in Baltimore
Mittelgroße Rustikale Wohnküche in L-Form mit Unterbauwaschbecken, Schrankfronten mit vertiefter Füllung, gelben Schränken, Granit-Arbeitsplatte, Küchengeräten aus Edelstahl, braunem Holzboden und Kücheninsel in Baltimore
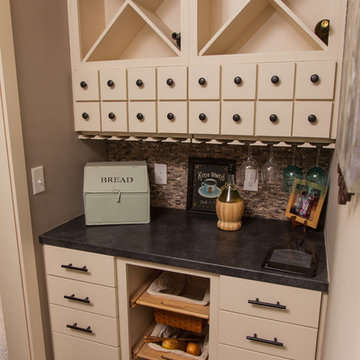
Just off the kitchen, adjacent to the pantry storage, this nook offers the residents a cozy little place to store wine, extra glasses, bread/fruits/veggies, and all those little "extras" that usually liter the kitchen counter!
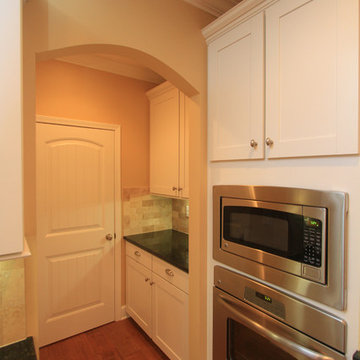
Dreambuilder 11 is a beautiful, rustic, cottage-style home with an abundance of rich colors and textures on the exterior. Generous stone, lap siding and board & batten siding in blacks, tans and greens create a vision of a forest retreat. The four bedroom, two and a half bath home features 2,347 SF on two floors. Inside, an open floor plan with dramatic two-story great room, separate dining room and first-floor master suite make for a beautiful and functional home.
Deremer Studios
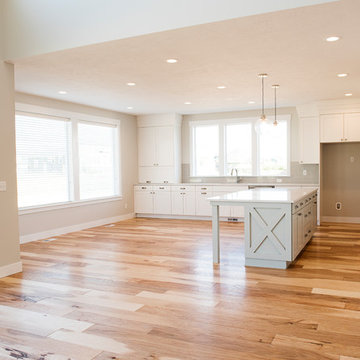
Cadence Homes
Große Rustikale Wohnküche in L-Form mit Unterbauwaschbecken, Schrankfronten im Shaker-Stil, gelben Schränken, Quarzwerkstein-Arbeitsplatte, Küchenrückwand in Grau, Rückwand aus Metrofliesen, Küchengeräten aus Edelstahl, hellem Holzboden, Kücheninsel und braunem Boden in Salt Lake City
Große Rustikale Wohnküche in L-Form mit Unterbauwaschbecken, Schrankfronten im Shaker-Stil, gelben Schränken, Quarzwerkstein-Arbeitsplatte, Küchenrückwand in Grau, Rückwand aus Metrofliesen, Küchengeräten aus Edelstahl, hellem Holzboden, Kücheninsel und braunem Boden in Salt Lake City
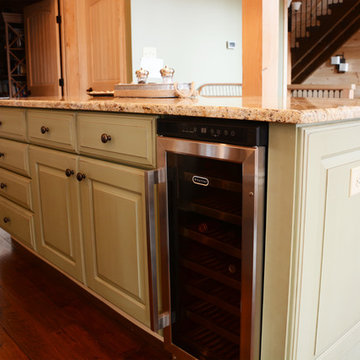
We designed this kitchen for a new, rustic log cabin. One oddity of this kitchen was the beam across the kitchen. Custom cabinets were designed to accommodate the beam. This project features maple Brighton Cabinetry on the perimeter with a Maple Bisque finish and Meadowview door style. The perimeter counter is Verde Butterfly granite. The island is also maple Brighton Cabinetry in a Maple Liberty finish and Meadowview door style, paired with Yellow River granite.
Dan Krotz, Cabinet Discounters, Inc.
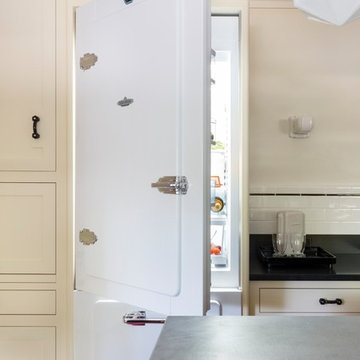
Kitchen in a 1926 bungalow, done to my client's brief that it should look 'original' to the house.
The three 'jewels' of the kitchen are the immaculately restored 1928 Wedgwood high-oven stove, the SubZero refrigerator/freezer designed to look like an old-fashioned ice box, and the island referencing a farmhouse table with pie-save cabinet underneath, done in ebonized oak and painted bead-board.
The red Marmoleum floor has double inlaid borders, the counters are honed black granite, and the walls, cabinets, and trim are all painted a soft ocher-based cream-colour taken from a 1926 DutchBoy paint deck. Virtually everything is custom, save the sink, faucets, and pulls, done to my original designs. The Bosch dishwasher, washer, and dryer are all hidden in the cabinetry.
All photographs courtesy David Duncan Livingston. (Kitchen featured in Fall 2018 AMERICAN BUNGALOW magazine)
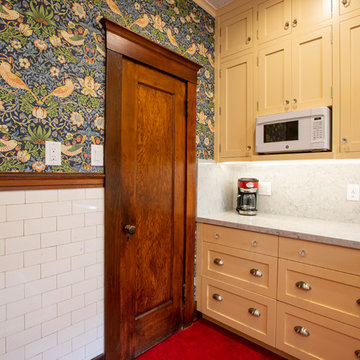
Mittelgroße Urige Küche in U-Form mit Vorratsschrank, Unterbauwaschbecken, Schrankfronten im Shaker-Stil, gelben Schränken, Quarzwerkstein-Arbeitsplatte, Küchenrückwand in Grau, Rückwand aus Marmor, Elektrogeräten mit Frontblende, Linoleum, Kücheninsel, rotem Boden und grauer Arbeitsplatte in San Francisco
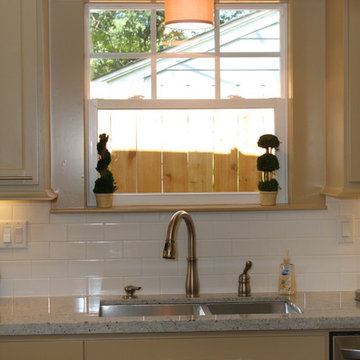
An awesome Oak Forest Home, with heavy trim around windows and doors with cove crown moulding. Plugs in over sized base boards, gorgeous select red oak floors stained spice brown. Smooth walls with designer colors.
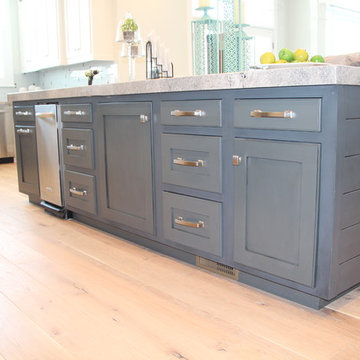
MAPLE LANDING OWNS ALL PHOTOS
Einzeilige, Kleine Urige Küche mit flächenbündigen Schrankfronten, gelben Schränken und Kücheninsel in Salt Lake City
Einzeilige, Kleine Urige Küche mit flächenbündigen Schrankfronten, gelben Schränken und Kücheninsel in Salt Lake City
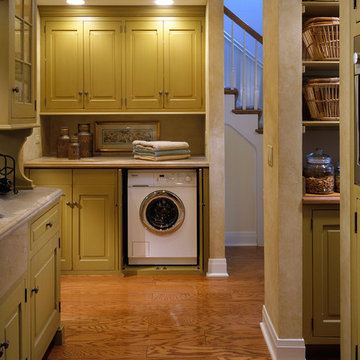
Photo Bruce Van Inwegen
Große Urige Küche in L-Form mit Vorratsschrank, Unterbauwaschbecken, flächenbündigen Schrankfronten, gelben Schränken, Kalkstein-Arbeitsplatte, bunter Rückwand, Rückwand aus Metallfliesen, Elektrogeräten mit Frontblende, hellem Holzboden und Kücheninsel in Chicago
Große Urige Küche in L-Form mit Vorratsschrank, Unterbauwaschbecken, flächenbündigen Schrankfronten, gelben Schränken, Kalkstein-Arbeitsplatte, bunter Rückwand, Rückwand aus Metallfliesen, Elektrogeräten mit Frontblende, hellem Holzboden und Kücheninsel in Chicago
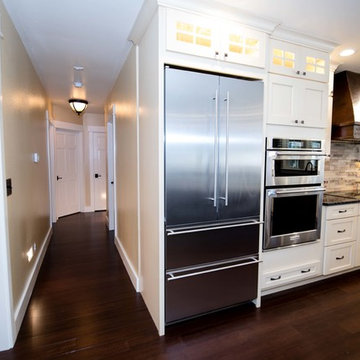
Offene, Große Rustikale Küche in L-Form mit Doppelwaschbecken, Schrankfronten mit vertiefter Füllung, gelben Schränken, Granit-Arbeitsplatte, Küchenrückwand in Beige, Rückwand aus Steinfliesen, Küchengeräten aus Edelstahl, dunklem Holzboden, Kücheninsel, braunem Boden und schwarzer Arbeitsplatte in Seattle
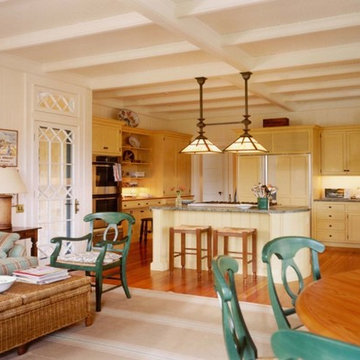
Unusual detailing, from the curved island sides to leaded glass door panels, embraces the architecture of the house. Dishwashers and refrigerator are seamlessly blended into the cabinetry. The restoration and expansion brought amenities to the home in a manner consistent with the home's heritage yet allows for the modern lifestyle.
Designed by Architects: Bentley and Churchill.. Project 6458.3 Photographer - Michael Meyers
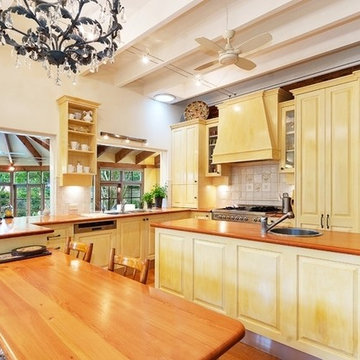
Richardson & Wrench
Offene, Mittelgroße Urige Küche in L-Form mit Waschbecken, profilierten Schrankfronten, gelben Schränken, Arbeitsplatte aus Holz, Küchenrückwand in Beige, Rückwand aus Steinfliesen, braunem Holzboden und zwei Kücheninseln in Sydney
Offene, Mittelgroße Urige Küche in L-Form mit Waschbecken, profilierten Schrankfronten, gelben Schränken, Arbeitsplatte aus Holz, Küchenrückwand in Beige, Rückwand aus Steinfliesen, braunem Holzboden und zwei Kücheninseln in Sydney
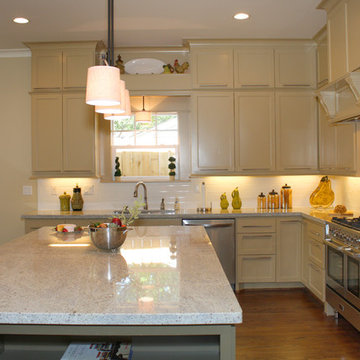
An awesome Oak Forest Home, with heavy trim around windows and doors with cove crown moulding. Plugs in over sized base boards, gorgeous select red oak floors stained spice brown. Smooth walls with designer colors.
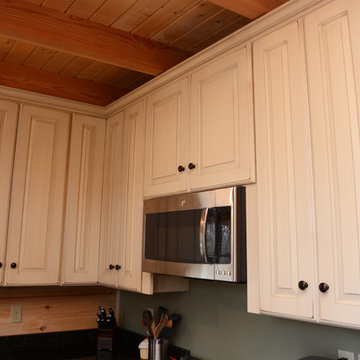
We designed this kitchen for a new, rustic log cabin. One oddity of this kitchen was the beam across the kitchen. Custom cabinets were designed to accommodate the beam. This project features maple Brighton Cabinetry on the perimeter with a Maple Bisque finish and Meadowview door style. The perimeter counter is Verde Butterfly granite. The island is also maple Brighton Cabinetry in a Maple Liberty finish and Meadowview door style, paired with Yellow River granite.
Dan Krotz, Cabinet Discounters, Inc.
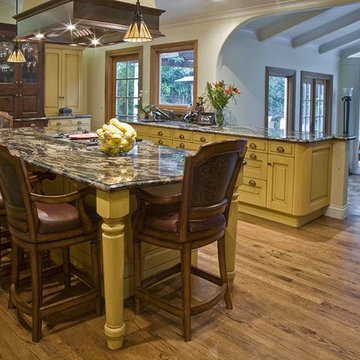
Kitchen Studio Monterey, Inc.
Mittelgroße Rustikale Wohnküche mit Unterbauwaschbecken, profilierten Schrankfronten, gelben Schränken, Granit-Arbeitsplatte, Küchengeräten aus Edelstahl, braunem Holzboden und zwei Kücheninseln in San Francisco
Mittelgroße Rustikale Wohnküche mit Unterbauwaschbecken, profilierten Schrankfronten, gelben Schränken, Granit-Arbeitsplatte, Küchengeräten aus Edelstahl, braunem Holzboden und zwei Kücheninseln in San Francisco
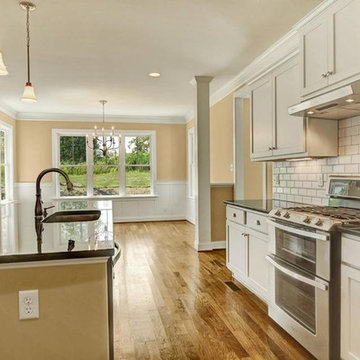
Einzeilige, Mittelgroße Rustikale Küche mit Unterbauwaschbecken, Schrankfronten im Shaker-Stil, gelben Schränken, Granit-Arbeitsplatte, Küchenrückwand in Weiß, Rückwand aus Metrofliesen, Küchengeräten aus Edelstahl, braunem Holzboden, Kücheninsel und braunem Boden in Richmond
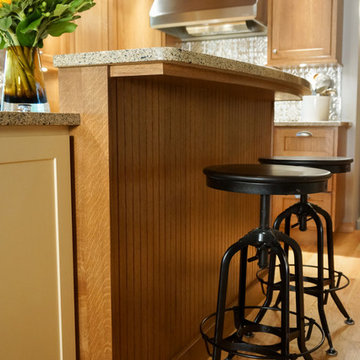
Rustikale Küche mit Unterbauwaschbecken, Schrankfronten im Shaker-Stil, gelben Schränken, Mineralwerkstoff-Arbeitsplatte, Küchenrückwand in Metallic, Küchengeräten aus Edelstahl und hellem Holzboden in Sonstige
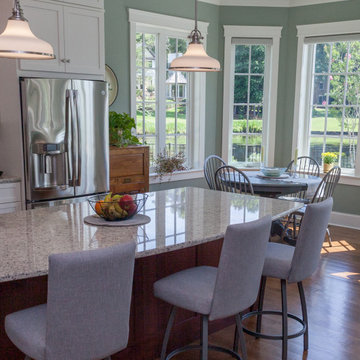
Rustikale Wohnküche mit gelben Schränken, Küchengeräten aus Edelstahl und Kücheninsel in Sonstige
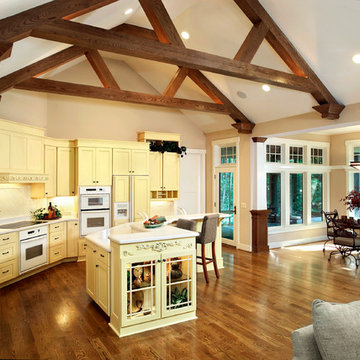
Große, Offene Urige Küche in L-Form mit Unterbauwaschbecken, Schrankfronten mit vertiefter Füllung, Granit-Arbeitsplatte, Kücheninsel, gelben Schränken, Küchenrückwand in Gelb, Rückwand aus Keramikfliesen, bunten Elektrogeräten, braunem Holzboden und braunem Boden in Sonstige
Rustikale Küchen mit gelben Schränken Ideen und Design
6