Rustikale Küchen mit Kalkstein-Arbeitsplatte Ideen und Design
Suche verfeinern:
Budget
Sortieren nach:Heute beliebt
1 – 20 von 332 Fotos
1 von 3
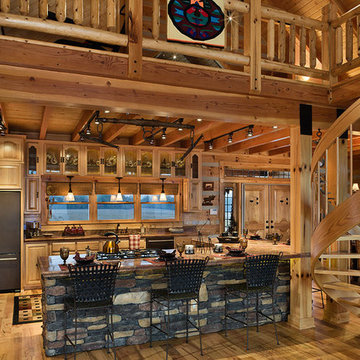
Offene, Mittelgroße Urige Küche in U-Form mit Unterbauwaschbecken, profilierten Schrankfronten, hellen Holzschränken, Kalkstein-Arbeitsplatte, Küchengeräten aus Edelstahl, hellem Holzboden und Kücheninsel in Sonstige
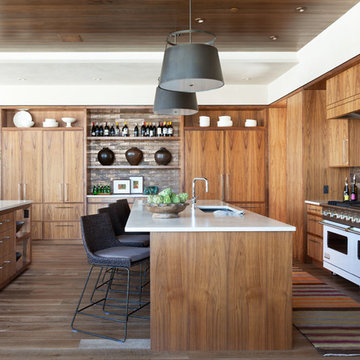
Emily Minton Redfield
Große Rustikale Küche in L-Form mit Unterbauwaschbecken, Schrankfronten mit vertiefter Füllung, braunen Schränken, Kalkstein-Arbeitsplatte, Rückwand aus Keramikfliesen, weißen Elektrogeräten, braunem Holzboden und zwei Kücheninseln in Denver
Große Rustikale Küche in L-Form mit Unterbauwaschbecken, Schrankfronten mit vertiefter Füllung, braunen Schränken, Kalkstein-Arbeitsplatte, Rückwand aus Keramikfliesen, weißen Elektrogeräten, braunem Holzboden und zwei Kücheninseln in Denver

The owners of a charming home in the hills west of Paso Robles recently decided to remodel their not-so-charming kitchen. Referred to San Luis Kitchen by several of their friends, the homeowners visited our showroom and soon decided we were the best people to design a kitchen fitting the style of their home. We were delighted to get to work on the project right away.
When we arrived at the house, we found a small, cramped and out-dated kitchen. The ceiling was low, the cabinets old fashioned and painted a stark dead white, and the best view in the house was neglected in a seldom-used breakfast nook (sequestered behind the kitchen peninsula). This kitchen was also handicapped by white tile counters with dark grout, odd-sized and cluttered cabinets, and small ‘desk’ tacked on to the side of the oven cabinet. Due to a marked lack of counter space & inadequate storage the homeowner had resorted to keeping her small appliances on a little cart parked in the corner and the garbage was just sitting by the wall in full view of everything! On the plus side, the kitchen opened into a nice dining room and had beautiful saltillo tile floors.
Mrs. Homeowner loves to entertain and often hosts dinner parties for her friends. She enjoys visiting with her guests in the kitchen while putting the finishing touches on the evening’s meal. Sadly, her small kitchen really limited her interactions with her guests – she often felt left out of the mix at her own parties! This savvy homeowner dreamed big – a new kitchen that would accommodate multiple workstations, have space for guests to gather but not be in the way, and maybe a prettier transition from the kitchen to the dining (wine service area or hutch?) – while managing the remodel budget by reusing some of her major appliances and keeping (patching as needed) her existing floors.
Responding to the homeowner’s stated wish list and the opportunities presented by the home's setting and existing architecture, the designers at San Luis Kitchen decided to expand the kitchen into the breakfast nook. This change allowed the work area to be reoriented to take advantage of the great view – we replaced the existing window and added another while moving the door to gain space. A second sink and set of refrigerator drawers (housing fresh fruits & veggies) were included for the convenience of this mainly vegetarian cook – her prep station. The clean-up area now boasts a farmhouse style single bowl sink – adding to the ‘cottage’ charm. We located a new gas cook-top between the two workstations for easy access from each. Also tucked in here is a pullout trash/recycle cabinet for convenience and additional drawers for storage.
Running parallel to the work counter we added a long butcher-block island with easy-to-access open shelves for the avid cook and seating for friendly guests placed just right to take in the view. A counter-top garage is used to hide excess small appliances. Glass door cabinets and open shelves are now available to display the owners beautiful dishware. The microwave was placed inconspicuously on the end of the island facing the refrigerator – easy access for guests (and extraneous family members) to help themselves to drinks and snacks while staying out of the cook’s way.
We also moved the pantry storage away from the dining room (putting it on the far wall and closer to the work triangle) and added a furniture-like hutch in its place allowing the more formal dining area to flow seamlessly into the up-beat work area of the kitchen. This space is now also home (opposite wall) to an under counter wine refrigerator, a liquor cabinet and pretty glass door wall cabinet for stemware storage – meeting Mr. Homeowner’s desire for a bar service area.
And then the aesthetic: an old-world style country cottage theme. The homeowners wanted the kitchen to have a warm feel while still loving the look of white cabinetry. San Luis Kitchen melded country-casual knotty pine base cabinets with vintage hand-brushed creamy white wall cabinets to create the desired cottage look. We also added bead board and mullioned glass doors for charm, used an inset doorstyle on the cabinets for authenticity, and mixed stone and wood counters to create an eclectic nuance in the space. All in all, the happy homeowners now boast a charming county cottage kitchen with plenty of space for entertaining their guests while creating gourmet meals to feed them.
Credits:
Custom cabinetry by Wood-Mode Fine Custom Cabinetry
Contracting by Michael Pezzato of Lost Coast Construction
Stone counters by Pyramid M.T.M.
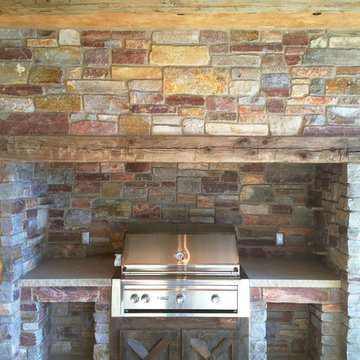
This chic custom built-in grill area uses a tumbled version of Buechel Stone's Chilton Rustic with Silverdale Cut Stone. Visit www.buechelstone.com/shoppingcart/products/Chilton-Rustic... or www.buechelstone.com/shoppingcart/products/Silverdale-Cut...

All Cedar Log Cabin the beautiful pines of AZ
Elmira Stove Works appliances
Photos by Mark Boisclair
Offene, Große Rustikale Küche mit Landhausspüle, profilierten Schrankfronten, braunen Schränken, Kalkstein-Arbeitsplatte, Küchenrückwand in Beige, Rückwand aus Holz, schwarzen Elektrogeräten, Schieferboden und Kücheninsel in Phoenix
Offene, Große Rustikale Küche mit Landhausspüle, profilierten Schrankfronten, braunen Schränken, Kalkstein-Arbeitsplatte, Küchenrückwand in Beige, Rückwand aus Holz, schwarzen Elektrogeräten, Schieferboden und Kücheninsel in Phoenix

Große Rustikale Wohnküche in L-Form mit Einbauwaschbecken, profilierten Schrankfronten, hellen Holzschränken, Kalkstein-Arbeitsplatte, Rückwand aus Zementfliesen, Küchengeräten aus Edelstahl, hellem Holzboden und Kücheninsel in Denver

Location: Silver Lake, Los Angeles, CA, USA
A lovely small one story bungalow in the arts and craft style was the original house.
An addition of an entire second story and a portion to the back of the house to accommodate a growing family, for a 4 bedroom 3 bath new house family room and music room.
The owners a young couple from central and South America, are movie producers
The addition was a challenging one since we had to preserve the existing kitchen from a previous remodel and the old and beautiful original 1901 living room.
The stair case was inserted in one of the former bedrooms to access the new second floor.
The beam structure shown in the stair case and the master bedroom are indeed the structure of the roof exposed for more drama and higher ceilings.
The interiors where a collaboration with the owner who had a good idea of what she wanted.
Juan Felipe Goldstein Design Co.
Photographed by:
Claudio Santini Photography
12915 Greene Avenue
Los Angeles CA 90066
Mobile 310 210 7919
Office 310 578 7919
info@claudiosantini.com
www.claudiosantini.com

Reclaimed original patina hand hewn
© Carolina Timberworks
Offene, Zweizeilige, Große Rustikale Küche mit Landhausspüle, Glasfronten, Schränken im Used-Look, Kalkstein-Arbeitsplatte, Rückwand aus Porzellanfliesen, Küchengeräten aus Edelstahl und zwei Kücheninseln in Charlotte
Offene, Zweizeilige, Große Rustikale Küche mit Landhausspüle, Glasfronten, Schränken im Used-Look, Kalkstein-Arbeitsplatte, Rückwand aus Porzellanfliesen, Küchengeräten aus Edelstahl und zwei Kücheninseln in Charlotte
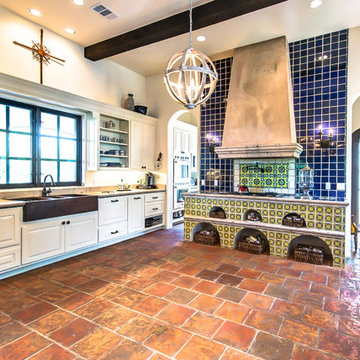
12x12 Antique Saltillo tile. Tile was ordered presealed, installed by Rustico Tile and Stone. Dark grout was left behind in texture to create a reclaimed terracotta tile look. Topcoat sealed with Terranano Sealer in Low Gloss finish.
Counters and bottom of hood is Pinon Cantera stone with painted Talavera Tiles throughout.
Materials Supplied and Installed by Rustico Tile and Stone. Wholesale prices and Worldwide Shipping.
(512) 260-9111 / info@rusticotile.com / RusticoTile.com
Rustico Tile and Stone
Photos by Jeff Harris, Austin Imaging
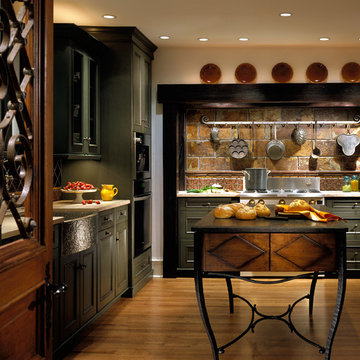
A unique combination of materials and design details blend to form an originally rustic kitchen with a European flair. The centerpiece of the design is the over mantle hood with surrounding reclaimed beams. A La Cornue range is a fitting complementary piece. An artisan rich space, the sink is hand hammered in pewter and table island base custom fabricated in hammered iron. The pantry doors are repurposed with the grill work made from a vintage fence!
Cabinets in custom green, alder wood on island, Sub Zero integrated refrigerator, Miele Coffee maker and single wall oven, La Cornue 36” Cornue Fe range.
Photographer - Bruce Van Inwegen
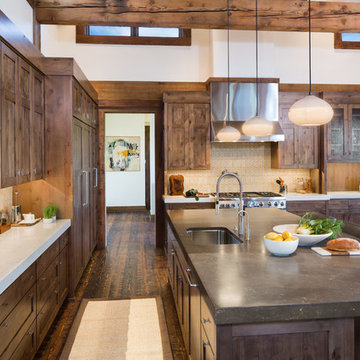
Karl Neumann
Große Urige Wohnküche in L-Form mit Unterbauwaschbecken, Schrankfronten im Shaker-Stil, braunen Schränken, Kalkstein-Arbeitsplatte, Küchenrückwand in Gelb, Rückwand aus Terrakottafliesen, Küchengeräten aus Edelstahl, dunklem Holzboden, Kücheninsel und braunem Boden in Sonstige
Große Urige Wohnküche in L-Form mit Unterbauwaschbecken, Schrankfronten im Shaker-Stil, braunen Schränken, Kalkstein-Arbeitsplatte, Küchenrückwand in Gelb, Rückwand aus Terrakottafliesen, Küchengeräten aus Edelstahl, dunklem Holzboden, Kücheninsel und braunem Boden in Sonstige
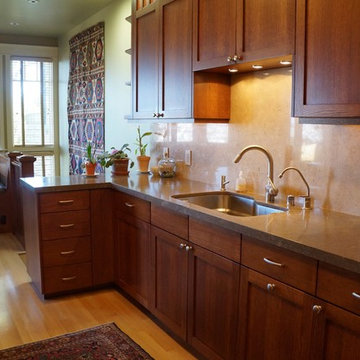
Kitchen remodel: Stained rift-sawn white oak cabinetry.
Zweizeilige Urige Wohnküche mit Unterbauwaschbecken, Schrankfronten im Shaker-Stil, dunklen Holzschränken, Kalkstein-Arbeitsplatte, Rückwand aus Stein, Küchengeräten aus Edelstahl und braunem Holzboden in San Francisco
Zweizeilige Urige Wohnküche mit Unterbauwaschbecken, Schrankfronten im Shaker-Stil, dunklen Holzschränken, Kalkstein-Arbeitsplatte, Rückwand aus Stein, Küchengeräten aus Edelstahl und braunem Holzboden in San Francisco
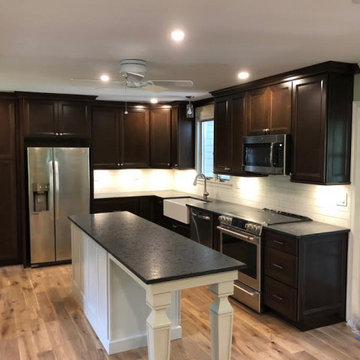
Geschlossene, Große Urige Küche in L-Form mit Landhausspüle, Schrankfronten mit vertiefter Füllung, dunklen Holzschränken, Kalkstein-Arbeitsplatte, Küchenrückwand in Weiß, Rückwand aus Porzellanfliesen, Küchengeräten aus Edelstahl, hellem Holzboden, Kücheninsel, braunem Boden und grauer Arbeitsplatte in Baltimore
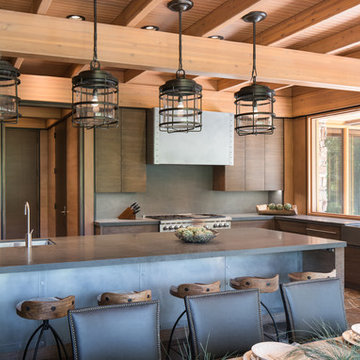
Josh Wells Sun Valley Photo
Urige Wohnküche in L-Form mit Landhausspüle, flächenbündigen Schrankfronten, dunklen Holzschränken, Kalkstein-Arbeitsplatte, Küchenrückwand in Grau, Küchengeräten aus Edelstahl, Kücheninsel und Rückwand-Fenster in Sonstige
Urige Wohnküche in L-Form mit Landhausspüle, flächenbündigen Schrankfronten, dunklen Holzschränken, Kalkstein-Arbeitsplatte, Küchenrückwand in Grau, Küchengeräten aus Edelstahl, Kücheninsel und Rückwand-Fenster in Sonstige
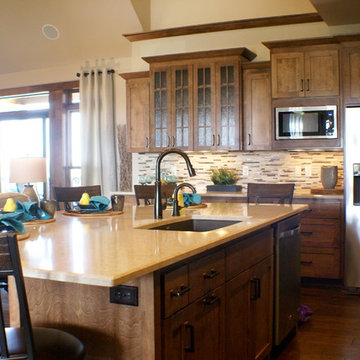
Tom Sauer
Offene, Mittelgroße Rustikale Küche in U-Form mit Unterbauwaschbecken, Schrankfronten im Shaker-Stil, hellbraunen Holzschränken, Kalkstein-Arbeitsplatte, Küchenrückwand in Beige, Rückwand aus Stäbchenfliesen, Küchengeräten aus Edelstahl, braunem Holzboden und Kücheninsel in Milwaukee
Offene, Mittelgroße Rustikale Küche in U-Form mit Unterbauwaschbecken, Schrankfronten im Shaker-Stil, hellbraunen Holzschränken, Kalkstein-Arbeitsplatte, Küchenrückwand in Beige, Rückwand aus Stäbchenfliesen, Küchengeräten aus Edelstahl, braunem Holzboden und Kücheninsel in Milwaukee
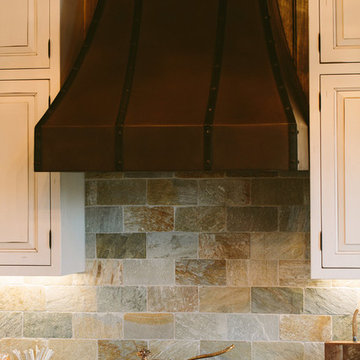
Maria Vicencio Photography
Große Urige Wohnküche ohne Insel in L-Form mit Unterbauwaschbecken, profilierten Schrankfronten, weißen Schränken, Kalkstein-Arbeitsplatte, bunter Rückwand, Rückwand aus Steinfliesen, Küchengeräten aus Edelstahl und braunem Holzboden in Baltimore
Große Urige Wohnküche ohne Insel in L-Form mit Unterbauwaschbecken, profilierten Schrankfronten, weißen Schränken, Kalkstein-Arbeitsplatte, bunter Rückwand, Rückwand aus Steinfliesen, Küchengeräten aus Edelstahl und braunem Holzboden in Baltimore
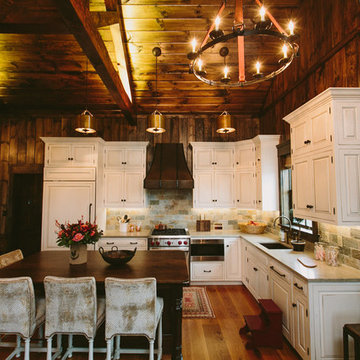
Große Rustikale Wohnküche ohne Insel in L-Form mit Unterbauwaschbecken, profilierten Schrankfronten, weißen Schränken, Kalkstein-Arbeitsplatte, bunter Rückwand, Rückwand aus Steinfliesen, Küchengeräten aus Edelstahl und braunem Holzboden in Baltimore
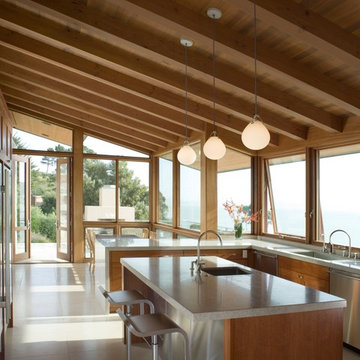
Mittelgroße Urige Küche in U-Form mit Vorratsschrank, Waschbecken, Schrankfronten im Shaker-Stil, hellbraunen Holzschränken, Kalkstein-Arbeitsplatte, Küchenrückwand in Weiß, Rückwand aus Steinfliesen, Küchengeräten aus Edelstahl, Kalkstein, Kücheninsel und beigem Boden in San Francisco
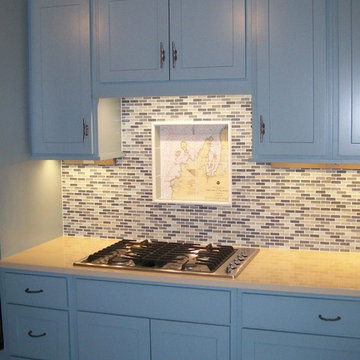
Geschlossene, Mittelgroße Urige Küche ohne Insel in U-Form mit Landhausspüle, Schrankfronten im Shaker-Stil, blauen Schränken, Kalkstein-Arbeitsplatte, bunter Rückwand, Rückwand aus Glasfliesen, Küchengeräten aus Edelstahl und Vinylboden in Sonstige
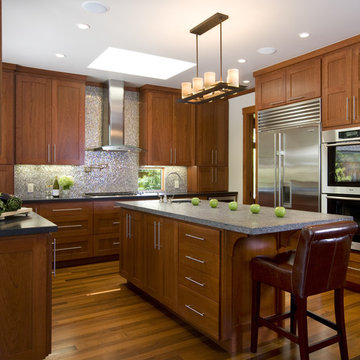
Photography by Rusty Reniers
Geschlossene Urige Küchenbar in U-Form mit Küchengeräten aus Edelstahl, Schrankfronten mit vertiefter Füllung, hellbraunen Holzschränken, Unterbauwaschbecken, Kalkstein-Arbeitsplatte und Küchenrückwand in Metallic in San Francisco
Geschlossene Urige Küchenbar in U-Form mit Küchengeräten aus Edelstahl, Schrankfronten mit vertiefter Füllung, hellbraunen Holzschränken, Unterbauwaschbecken, Kalkstein-Arbeitsplatte und Küchenrückwand in Metallic in San Francisco
Rustikale Küchen mit Kalkstein-Arbeitsplatte Ideen und Design
1