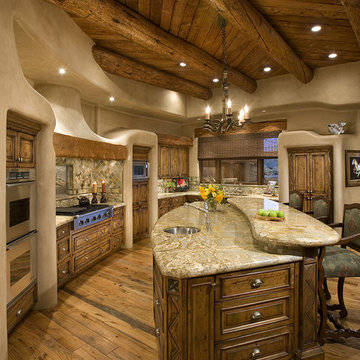Rustikale Küchen mit Rückwand aus Schiefer Ideen und Design
Suche verfeinern:
Budget
Sortieren nach:Heute beliebt
1 – 20 von 435 Fotos
1 von 3

Photography: Christian J Anderson.
Contractor & Finish Carpenter: Poli Dmitruks of PDP Perfection LLC.
Mittelgroße, Zweizeilige Urige Küche mit Landhausspüle, hellbraunen Holzschränken, Granit-Arbeitsplatte, Küchenrückwand in Grau, Rückwand aus Schiefer, Küchengeräten aus Edelstahl, Porzellan-Bodenfliesen, Kücheninsel, grauem Boden und Schrankfronten mit vertiefter Füllung in Seattle
Mittelgroße, Zweizeilige Urige Küche mit Landhausspüle, hellbraunen Holzschränken, Granit-Arbeitsplatte, Küchenrückwand in Grau, Rückwand aus Schiefer, Küchengeräten aus Edelstahl, Porzellan-Bodenfliesen, Kücheninsel, grauem Boden und Schrankfronten mit vertiefter Füllung in Seattle

Warm and inviting kitchen featuring beautiful Quartersawn Oak Cabinets, Granite Counter-tops, and a Slate Back-Splash.
Photography: Phillip Mueller Photography

Offene, Zweizeilige, Große Rustikale Küche mit Unterbauwaschbecken, Schrankfronten im Shaker-Stil, hellen Holzschränken, Granit-Arbeitsplatte, Küchenrückwand in Grau, Rückwand aus Schiefer, Elektrogeräten mit Frontblende, Schieferboden, Halbinsel, buntem Boden und schwarzer Arbeitsplatte in Seattle
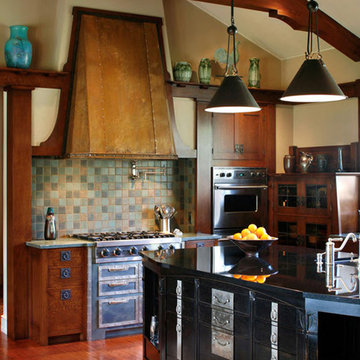
Jim Bartsch
Urige Küche mit dunklen Holzschränken, Küchenrückwand in Grün, Küchengeräten aus Edelstahl und Rückwand aus Schiefer in Santa Barbara
Urige Küche mit dunklen Holzschränken, Küchenrückwand in Grün, Küchengeräten aus Edelstahl und Rückwand aus Schiefer in Santa Barbara

Another view of this lovely kitchen with green Viking appliances.
Geschlossene, Große Rustikale Küche in L-Form mit bunten Elektrogeräten, Unterbauwaschbecken, profilierten Schrankfronten, hellbraunen Holzschränken, Granit-Arbeitsplatte, bunter Rückwand, Rückwand aus Schiefer, Schieferboden, Kücheninsel und buntem Boden in Denver
Geschlossene, Große Rustikale Küche in L-Form mit bunten Elektrogeräten, Unterbauwaschbecken, profilierten Schrankfronten, hellbraunen Holzschränken, Granit-Arbeitsplatte, bunter Rückwand, Rückwand aus Schiefer, Schieferboden, Kücheninsel und buntem Boden in Denver
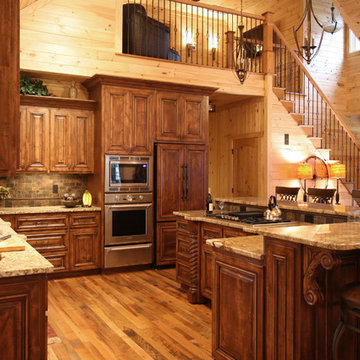
This unique interior is rustic with all the modern amenities! Wendi Gragg, the interior designer who worked closely with our team on the project to make sure all the details came together to meet the home owners wishes for a rustic appeal. Photography by; Stacey Walker
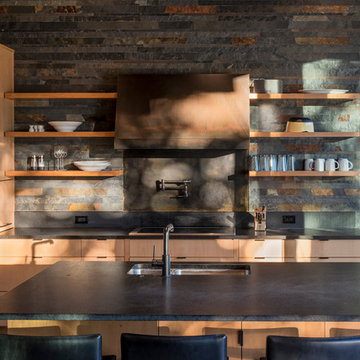
Photography: Eirik Johnson
Mittelgroße Urige Küche mit Doppelwaschbecken, hellen Holzschränken, Quarzwerkstein-Arbeitsplatte, Kücheninsel, offenen Schränken, bunter Rückwand, Rückwand aus Schiefer und Elektrogeräten mit Frontblende in Seattle
Mittelgroße Urige Küche mit Doppelwaschbecken, hellen Holzschränken, Quarzwerkstein-Arbeitsplatte, Kücheninsel, offenen Schränken, bunter Rückwand, Rückwand aus Schiefer und Elektrogeräten mit Frontblende in Seattle
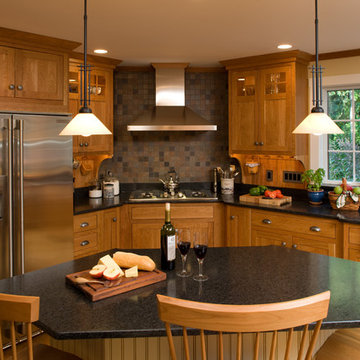
Beautifully remodeled kitchen in southern NH., furniture style cherry shaker inset cabinetry with an antique distress island. Multifuntional kitchen designed for entertaining, family get togethers and every use.
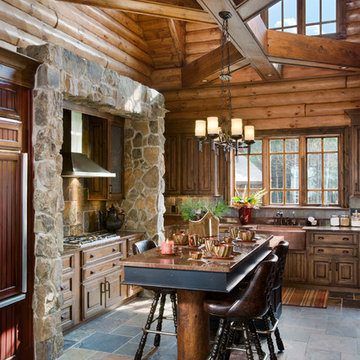
Roger Wade
Urige Küche mit Landhausspüle, profilierten Schrankfronten, Elektrogeräten mit Frontblende, Kücheninsel und Rückwand aus Schiefer in Sonstige
Urige Küche mit Landhausspüle, profilierten Schrankfronten, Elektrogeräten mit Frontblende, Kücheninsel und Rückwand aus Schiefer in Sonstige
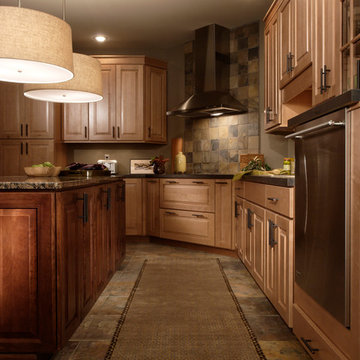
Geschlossene, Große Urige Küche mit Doppelwaschbecken, profilierten Schrankfronten, hellbraunen Holzschränken, Granit-Arbeitsplatte, Küchenrückwand in Grau, Rückwand aus Schiefer, Küchengeräten aus Edelstahl, Schieferboden, Kücheninsel und grauem Boden in Chicago
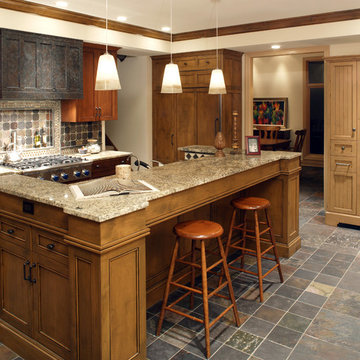
Geschlossene, Mittelgroße Rustikale Küche in L-Form mit Unterbauwaschbecken, Schrankfronten mit vertiefter Füllung, hellen Holzschränken, Granit-Arbeitsplatte, bunter Rückwand, Rückwand aus Schiefer, Elektrogeräten mit Frontblende, Schieferboden, Kücheninsel und grauem Boden in Omaha
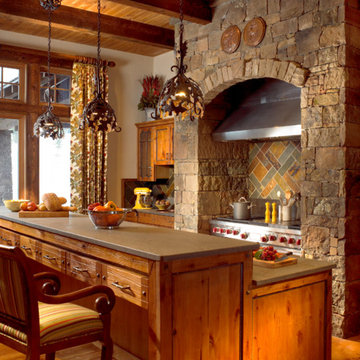
Drystack stone walls anchor the kitchen. As one of the central focuses of the home, it nourishes the soul as much as the body. Over-sized appliances accommodate gatherings of just about any size and the cabinetry and pantries all engage the fabric of the home so that they feel integral to it's identity.
Photography by Kim Sargent Photography
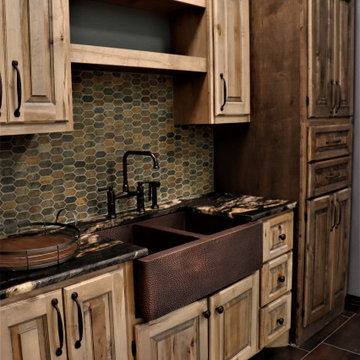
Rustic Kitchen with Hammered Copper Sink, Bridge Style Faucet in Rustic Copper, Leathered Finish Granite Countertops, Mosaic Slate Tile Hexagon Backsplash, Polished Pewter Wall Color, Rustic Iron Cabinetry Hardware, Rustic Maple Cabinetry in Two Contrasting Stains with Raised Panel Fronts.
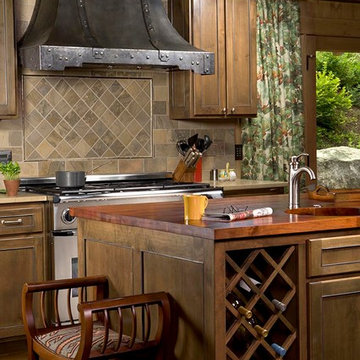
Rustikale Küche mit Schrankfronten mit vertiefter Füllung, hellbraunen Holzschränken, Arbeitsplatte aus Holz, bunter Rückwand, Küchengeräten aus Edelstahl und Rückwand aus Schiefer in Sonstige

Our clients wanted to update their kitchen and create more storage space. They also needed a desk area in the kitchen and a display area for family keepsakes. With small children, they were not using the breakfast bar on the island, so we chose when redesigning the island to add storage instead of having the countertop overhang for seating. We extended the height of the cabinetry also. A desk area with 2 file drawers and mail sorting cubbies was created so the homeowners could have a place to organize their bills, charge their electronics, and pay bills. We also installed 2 plugs into the narrow bookcase to the right of the desk area with USB plugs for charging phones and tablets.
Our clients chose a cherry craftsman cabinet style with simple cups and knobs in brushed stainless steel. For the countertops, Silestone Copper Mist was chosen. It is a gorgeous slate blue hue with copper flecks. To compliment this choice, I custom designed this slate backsplash using multiple colors of slate. This unique, natural stone, geometric backsplash complemented the countertops and the cabinetry style perfectly.
We installed a pot filler over the cooktop and a pull-out spice cabinet to the right of the cooktop. To utilize counterspace, the microwave was installed into a wall cabinet to the right of the cooktop. We moved the sink and dishwasher into the island and placed a pull-out garbage and recycling drawer to the left of the sink. An appliance lift was also installed for a Kitchenaid mixer to be stored easily without ever having to lift it.
To improve the lighting in the kitchen and great room which has a vaulted pine tongue and groove ceiling, we designed and installed hollow beams to run the electricity through from the kitchen to the fireplace. For the island we installed 3 pendants and 4 down lights to provide ample lighting at the island. All lighting was put onto dimmer switches. We installed new down lighting along the cooktop wall. For the great room, we installed track lighting and attached it to the sides of the beams and used directional lights to provide lighting for the great room and to light up the fireplace.
The beautiful home in the woods, now has an updated, modern kitchen and fantastic lighting which our clients love.

Große Urige Wohnküche in U-Form mit Unterbauwaschbecken, flächenbündigen Schrankfronten, hellen Holzschränken, Speckstein-Arbeitsplatte, Küchenrückwand in Grün, Rückwand aus Schiefer, schwarzen Elektrogeräten, braunem Holzboden und Kücheninsel in Detroit

Offene, Große Rustikale Küche in L-Form mit Landhausspüle, Schrankfronten mit vertiefter Füllung, hellbraunen Holzschränken, bunter Rückwand, Rückwand aus Schiefer, Küchengeräten aus Edelstahl, gebeiztem Holzboden, Kücheninsel und schwarzer Arbeitsplatte in Jacksonville

Offene, Zweizeilige, Große Rustikale Küche mit Unterbauwaschbecken, Schrankfronten im Shaker-Stil, hellen Holzschränken, Granit-Arbeitsplatte, Küchenrückwand in Grau, Rückwand aus Schiefer, Elektrogeräten mit Frontblende, Schieferboden, Halbinsel, buntem Boden und schwarzer Arbeitsplatte in Seattle
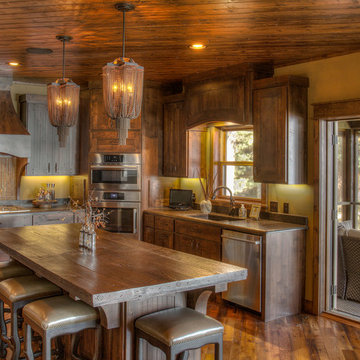
Große Urige Küche in L-Form mit Unterbauwaschbecken, Kassettenfronten, dunklen Holzschränken, Arbeitsplatte aus Holz, bunter Rückwand, Rückwand aus Schiefer, Küchengeräten aus Edelstahl, braunem Holzboden, Kücheninsel, braunem Boden und brauner Arbeitsplatte in Minneapolis
Rustikale Küchen mit Rückwand aus Schiefer Ideen und Design
1
