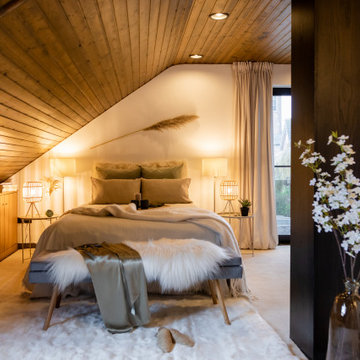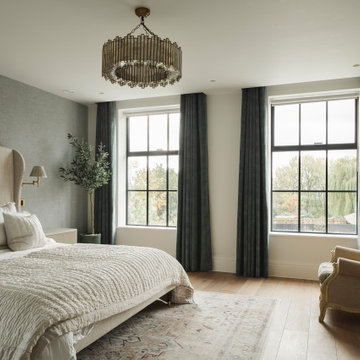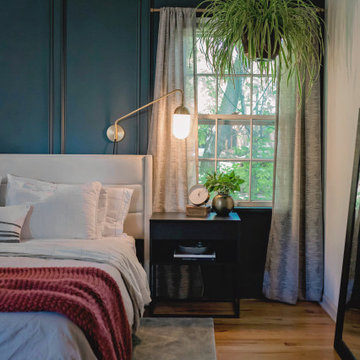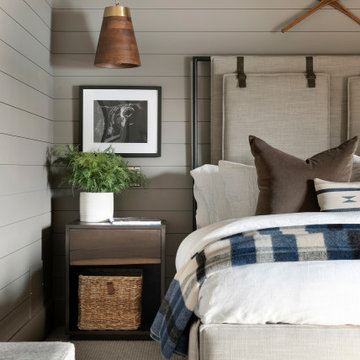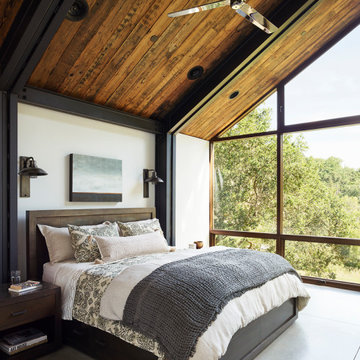Rustikale Schlafzimmer Ideen und Design
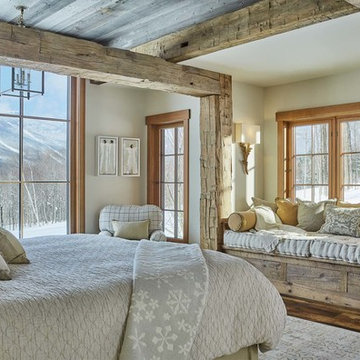
Photo: Jim Westphalen
Uriges Schlafzimmer mit weißer Wandfarbe, braunem Holzboden und braunem Boden in Burlington
Uriges Schlafzimmer mit weißer Wandfarbe, braunem Holzboden und braunem Boden in Burlington
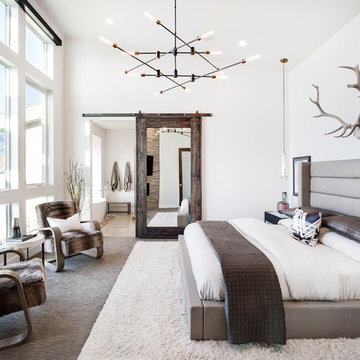
Master Bedroom W/ City Views
Rustikales Hauptschlafzimmer mit weißer Wandfarbe und Teppichboden in Salt Lake City
Rustikales Hauptschlafzimmer mit weißer Wandfarbe und Teppichboden in Salt Lake City
Finden Sie den richtigen Experten für Ihr Projekt
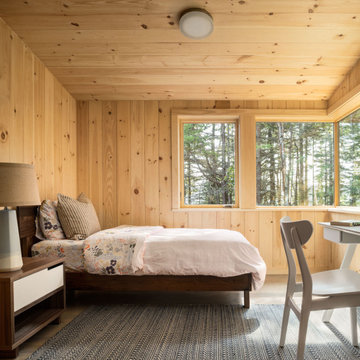
Child's Bedroom
Mittelgroßes Uriges Gästezimmer mit brauner Wandfarbe, braunem Holzboden und grauem Boden in Portland Maine
Mittelgroßes Uriges Gästezimmer mit brauner Wandfarbe, braunem Holzboden und grauem Boden in Portland Maine
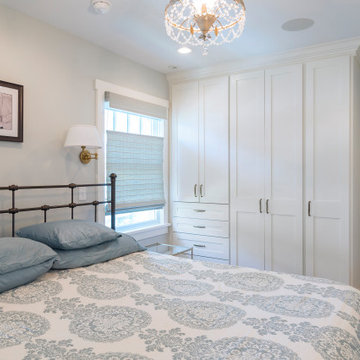
The master bedroom features custom, built in wardrobes with cabinets and drawers in varying sizes. The red oak floor with the mahogany inlay continues in this room.
What started as an addition project turned into a full house remodel in this Modern Craftsman home in Narberth, PA.. The addition included the creation of a sitting room, family room, mudroom and third floor. As we moved to the rest of the home, we designed and built a custom staircase to connect the family room to the existing kitchen. We laid red oak flooring with a mahogany inlay throughout house. Another central feature of this is home is all the built-in storage. We used or created every nook for seating and storage throughout the house, as you can see in the family room, dining area, staircase landing, bedroom and bathrooms. Custom wainscoting and trim are everywhere you look, and gives a clean, polished look to this warm house.
Rudloff Custom Builders has won Best of Houzz for Customer Service in 2014, 2015 2016, 2017 and 2019. We also were voted Best of Design in 2016, 2017, 2018, 2019 which only 2% of professionals receive. Rudloff Custom Builders has been featured on Houzz in their Kitchen of the Week, What to Know About Using Reclaimed Wood in the Kitchen as well as included in their Bathroom WorkBook article. We are a full service, certified remodeling company that covers all of the Philadelphia suburban area. This business, like most others, developed from a friendship of young entrepreneurs who wanted to make a difference in their clients’ lives, one household at a time. This relationship between partners is much more than a friendship. Edward and Stephen Rudloff are brothers who have renovated and built custom homes together paying close attention to detail. They are carpenters by trade and understand concept and execution. Rudloff Custom Builders will provide services for you with the highest level of professionalism, quality, detail, punctuality and craftsmanship, every step of the way along our journey together.
Specializing in residential construction allows us to connect with our clients early in the design phase to ensure that every detail is captured as you imagined. One stop shopping is essentially what you will receive with Rudloff Custom Builders from design of your project to the construction of your dreams, executed by on-site project managers and skilled craftsmen. Our concept: envision our client’s ideas and make them a reality. Our mission: CREATING LIFETIME RELATIONSHIPS BUILT ON TRUST AND INTEGRITY.
Photo Credit: Linda McManus Images
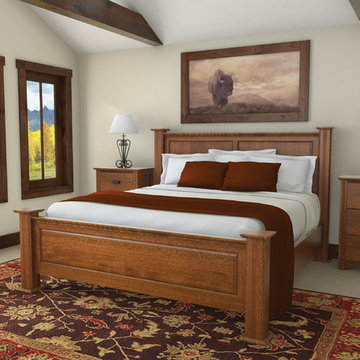
The Highlander Bedroom Collection is Woodley Brothers' take on classic mission design. Beaded accents, profiled tops, a raised panel headboard and decorative trim come together beautifully adding a twist to a classic style. Shown in Quarter-Sawn White Oak with a Coffee Finish.
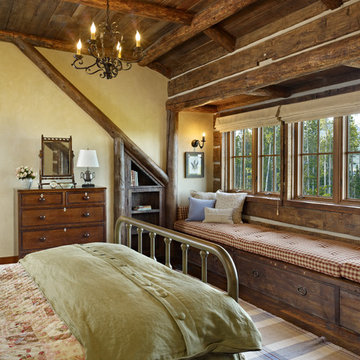
MillerRoodell Architects // Benjamin Benschneider Photography
Mittelgroßes Uriges Gästezimmer mit beiger Wandfarbe und braunem Holzboden in Sonstige
Mittelgroßes Uriges Gästezimmer mit beiger Wandfarbe und braunem Holzboden in Sonstige
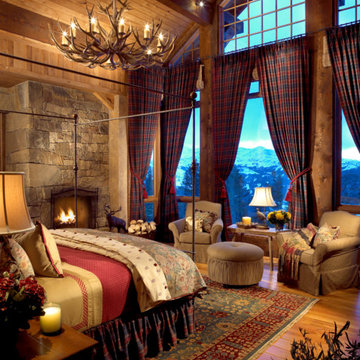
The majesty of the view is intimately engaged in the master bedroom. After settling into the rich comfy warmth of bed after a long day of skiing, hiking, or fishing, the drama of the night sky, free from light pollution and reaching for miles and miles gives a pleasant reminder that indeed, this is why we come here. Construction by Continental Construction
Photography by Kim Sargent Photography

This 2-story home includes a 3- car garage with mudroom entry, an inviting front porch with decorative posts, and a screened-in porch. The home features an open floor plan with 10’ ceilings on the 1st floor and impressive detailing throughout. A dramatic 2-story ceiling creates a grand first impression in the foyer, where hardwood flooring extends into the adjacent formal dining room elegant coffered ceiling accented by craftsman style wainscoting and chair rail. Just beyond the Foyer, the great room with a 2-story ceiling, the kitchen, breakfast area, and hearth room share an open plan. The spacious kitchen includes that opens to the breakfast area, quartz countertops with tile backsplash, stainless steel appliances, attractive cabinetry with crown molding, and a corner pantry. The connecting hearth room is a cozy retreat that includes a gas fireplace with stone surround and shiplap. The floor plan also includes a study with French doors and a convenient bonus room for additional flexible living space. The first-floor owner’s suite boasts an expansive closet, and a private bathroom with a shower, freestanding tub, and double bowl vanity. On the 2nd floor is a versatile loft area overlooking the great room, 2 full baths, and 3 bedrooms with spacious closets.
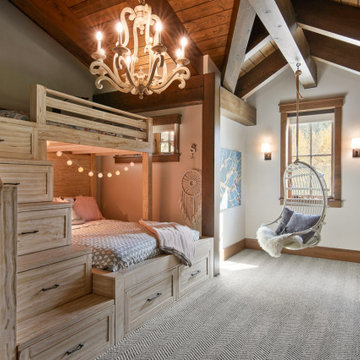
Mittelgroßes Rustikales Schlafzimmer mit Teppichboden, weißer Wandfarbe, grauem Boden, freigelegten Dachbalken, gewölbter Decke und Holzdecke in Sonstige
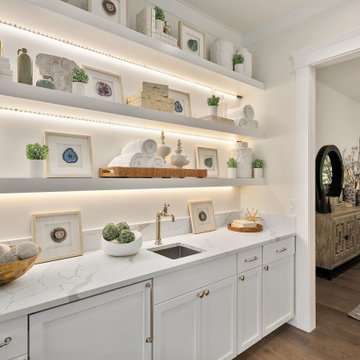
Master suite coffee bar and built-ins featuring a prep sink and under counter beverage cooler.
Uriges Hauptschlafzimmer mit weißer Wandfarbe, braunem Holzboden und braunem Boden in Seattle
Uriges Hauptschlafzimmer mit weißer Wandfarbe, braunem Holzboden und braunem Boden in Seattle
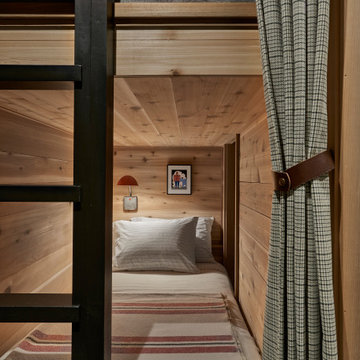
Cedar wrapped berths provide compact, cozy accommodations for four in two pairs of built-in bunkbeds.
Mittelgroßes Uriges Gästezimmer mit beiger Wandfarbe, Schieferboden und schwarzem Boden in Chicago
Mittelgroßes Uriges Gästezimmer mit beiger Wandfarbe, Schieferboden und schwarzem Boden in Chicago
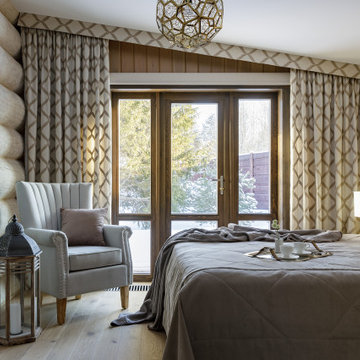
дачный дом из рубленого бревна с камышовой крышей
Großes Uriges Hauptschlafzimmer ohne Kamin mit beiger Wandfarbe, braunem Holzboden, beigem Boden und Holzwänden in Sonstige
Großes Uriges Hauptschlafzimmer ohne Kamin mit beiger Wandfarbe, braunem Holzboden, beigem Boden und Holzwänden in Sonstige
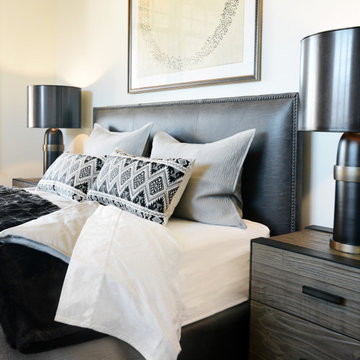
When planning this custom residence, the owners had a clear vision – to create an inviting home for their family, with plenty of opportunities to entertain, play, and relax and unwind. They asked for an interior that was approachable and rugged, with an aesthetic that would stand the test of time. Amy Carman Design was tasked with designing all of the millwork, custom cabinetry and interior architecture throughout, including a private theater, lower level bar, game room and a sport court. A materials palette of reclaimed barn wood, gray-washed oak, natural stone, black windows, handmade and vintage-inspired tile, and a mix of white and stained woodwork help set the stage for the furnishings. This down-to-earth vibe carries through to every piece of furniture, artwork, light fixture and textile in the home, creating an overall sense of warmth and authenticity.
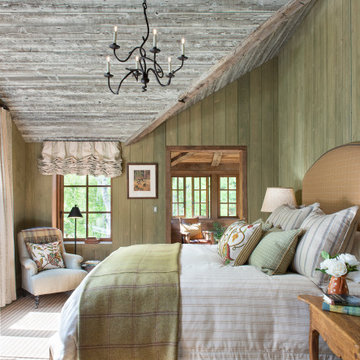
Rustikales Hauptschlafzimmer ohne Kamin mit grüner Wandfarbe in Sonstige
Rustikale Schlafzimmer Ideen und Design
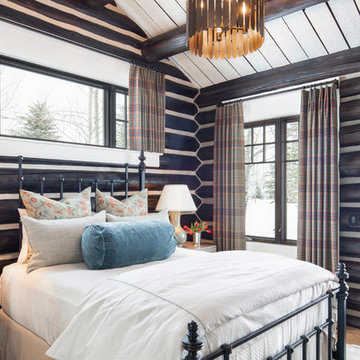
Clients renovating their primary residence first wanted to create an inviting guest house they could call home during their renovation. Traditional in it's original construction, this project called for a rethink of lighting (both through the addition of windows to add natural light) as well as modern fixtures to create a blended transitional feel. We used bright colors in the kitchen to create a big impact in a small space. All told, the result is cozy, inviting and full of charm.
1
