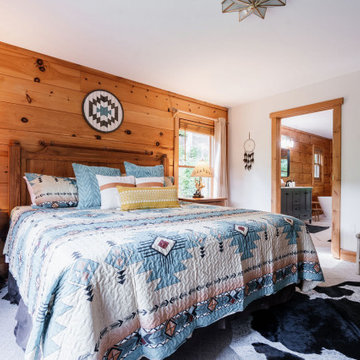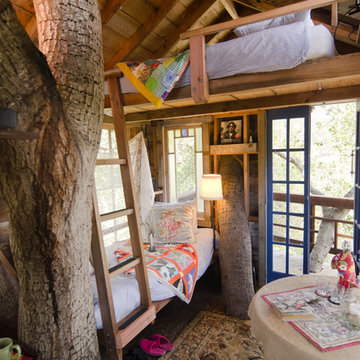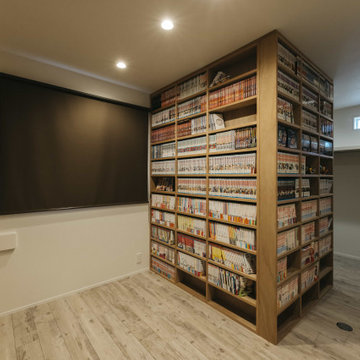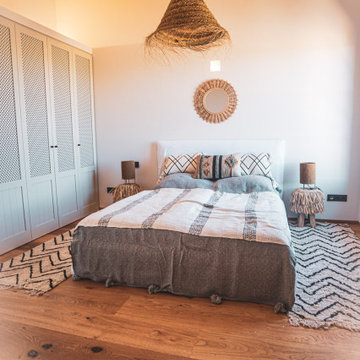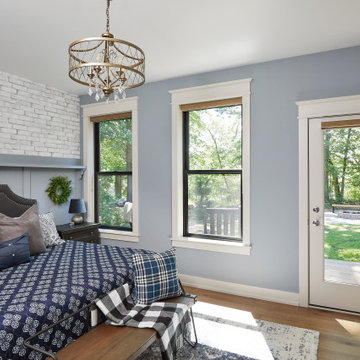Rustikale Schlafzimmer Ideen und Design
Suche verfeinern:
Budget
Sortieren nach:Heute beliebt
161 – 180 von 57.329 Fotos
1 von 2
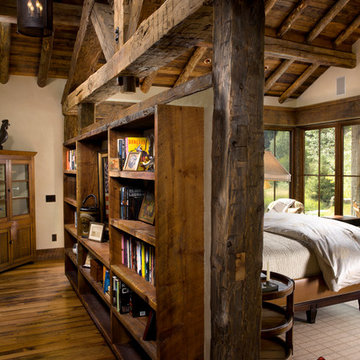
Mittelgroßes Uriges Schlafzimmer mit hellem Holzboden und beiger Wandfarbe in Sonstige
Finden Sie den richtigen Experten für Ihr Projekt
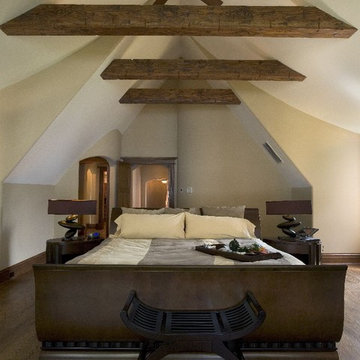
http://www.pickellbuilders.com. Photography by Linda Oyama Bryan. Master Bedroom with Cathedral Ceiling and Rustic Fir Collar Ties, 3", 4" and 5" random width distressed red oak hardwood flooring.
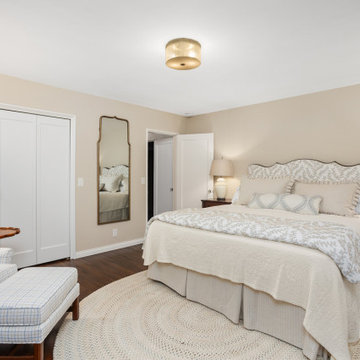
Master Bedroom
The transformation of this ranch-style home in Carlsbad, CA, exemplifies a perfect blend of preserving the charm of its 1940s origins while infusing modern elements to create a unique and inviting space. By incorporating the clients' love for pottery and natural woods, the redesign pays homage to these preferences while enhancing the overall aesthetic appeal and functionality of the home. From building new decks and railings, surf showers, a reface of the home, custom light up address signs from GR Designs Line, and more custom elements to make this charming home pop.
The redesign carefully retains the distinctive characteristics of the 1940s style, such as architectural elements, layout, and overall ambiance. This preservation ensures that the home maintains its historical charm and authenticity while undergoing a modern transformation. To infuse a contemporary flair into the design, modern elements are strategically introduced. These modern twists add freshness and relevance to the space while complementing the existing architectural features. This balanced approach creates a harmonious blend of old and new, offering a timeless appeal.
The design concept revolves around the clients' passion for pottery and natural woods. These elements serve as focal points throughout the home, lending a sense of warmth, texture, and earthiness to the interior spaces. By integrating pottery-inspired accents and showcasing the beauty of natural wood grains, the design celebrates the clients' interests and preferences. A key highlight of the redesign is the use of custom-made tile from Japan, reminiscent of beautifully glazed pottery. This bespoke tile adds a touch of artistry and craftsmanship to the home, elevating its visual appeal and creating a unique focal point. Additionally, fabrics that evoke the elements of the ocean further enhance the connection with the surrounding natural environment, fostering a serene and tranquil atmosphere indoors.
The overall design concept aims to evoke a warm, lived-in feeling, inviting occupants and guests to relax and unwind. By incorporating elements that resonate with the clients' personal tastes and preferences, the home becomes more than just a living space—it becomes a reflection of their lifestyle, interests, and identity.
In summary, the redesign of this ranch-style home in Carlsbad, CA, successfully merges the charm of its 1940s origins with modern elements, creating a space that is both timeless and distinctive. Through careful attention to detail, thoughtful selection of materials, rebuilding of elements outside to add character, and a focus on personalization, the home embodies a warm, inviting atmosphere that celebrates the clients' passions and enhances their everyday living experience.
This project is on the same property as the Carlsbad Cottage and is a great journey of new and old.
Redesign of the kitchen, bedrooms, and common spaces, custom-made tile, appliances from GE Monogram Cafe, bedroom window treatments custom from GR Designs Line, Lighting and Custom Address Signs from GR Designs Line, Custom Surf Shower, and more.

Interior of the tiny house and cabin. A Ships ladder is used to access the sleeping loft. The sleeping loft has a queen bed and two porthole stained glass windows by local artist Jessi Davis.
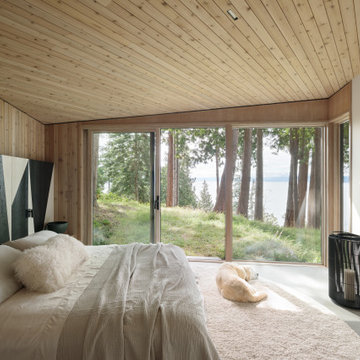
Mittelgroßes Uriges Hauptschlafzimmer ohne Kamin mit Betonboden, grauem Boden, Holzdecke und Holzwänden in Vancouver
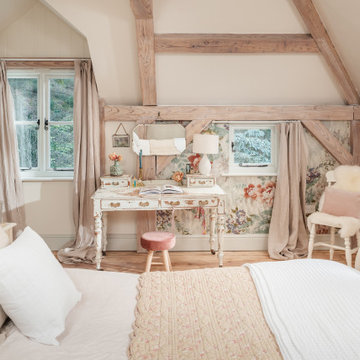
Kleines Rustikales Hauptschlafzimmer mit weißer Wandfarbe und hellem Holzboden in Cornwall
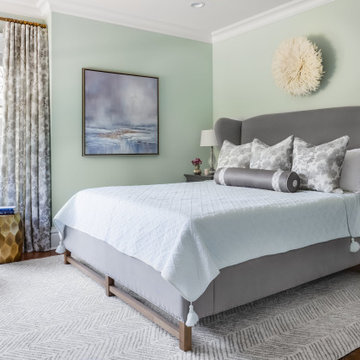
Traditional style master bedroom with upholstered bed and soothing color palette.
Mittelgroßes Rustikales Hauptschlafzimmer mit grüner Wandfarbe, braunem Holzboden und braunem Boden in Seattle
Mittelgroßes Rustikales Hauptschlafzimmer mit grüner Wandfarbe, braunem Holzboden und braunem Boden in Seattle
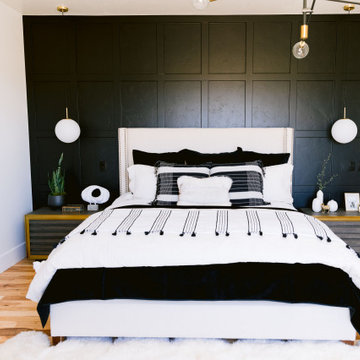
Großes Uriges Hauptschlafzimmer mit weißer Wandfarbe und hellem Holzboden in Boise
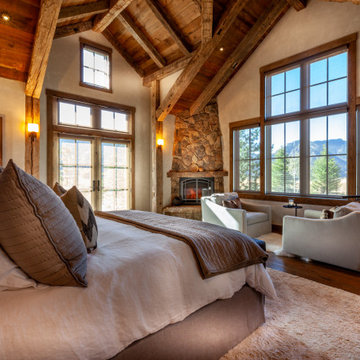
Rustikales Schlafzimmer mit beiger Wandfarbe, dunklem Holzboden, Eckkamin, Kaminumrandung aus Stein und braunem Boden in Denver
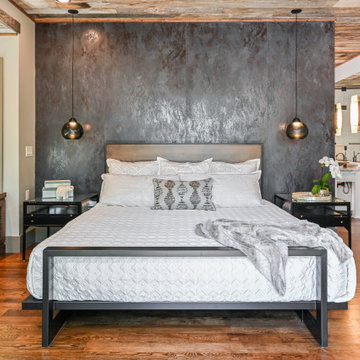
Mittelgroßes Rustikales Gästezimmer ohne Kamin mit schwarzer Wandfarbe, dunklem Holzboden und braunem Boden in Sonstige
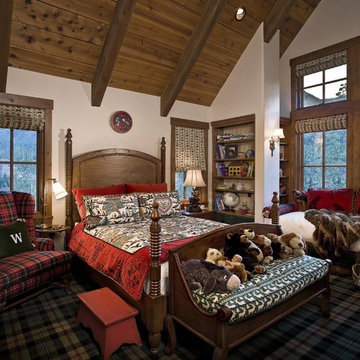
Rustikales Hauptschlafzimmer mit weißer Wandfarbe, Teppichboden und buntem Boden in New York
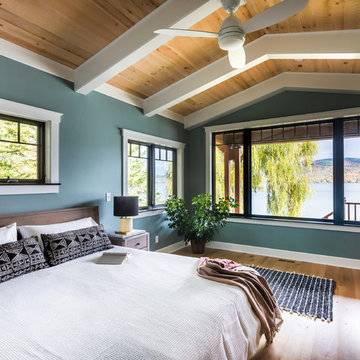
Master bedroom with lake front views
Großes Rustikales Hauptschlafzimmer mit grüner Wandfarbe, hellem Holzboden und beigem Boden in New York
Großes Rustikales Hauptschlafzimmer mit grüner Wandfarbe, hellem Holzboden und beigem Boden in New York

The homeowners sought to create a modest, modern, lakeside cottage, nestled into a narrow lot in Tonka Bay. The site inspired a modified shotgun-style floor plan, with rooms laid out in succession from front to back. Simple and authentic materials provide a soft and inviting palette for this modern home. Wood finishes in both warm and soft grey tones complement a combination of clean white walls, blue glass tiles, steel frames, and concrete surfaces. Sustainable strategies were incorporated to provide healthy living and a net-positive-energy-use home. Onsite geothermal, solar panels, battery storage, insulation systems, and triple-pane windows combine to provide independence from frequent power outages and supply excess power to the electrical grid.
Photo by Corey Gaffer
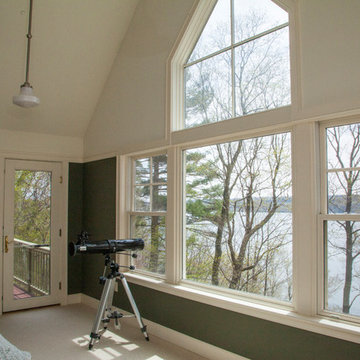
With this Cayuga Lake home you are sure to have something to do all day long, all year-round...don't take my word for it -- come check it out Down the long, stone private drive, nestled on a breathtaking hillside, awaits a custom built home -- a vision where love and quality craftsmanship go hand-in-hand Outstanding Cayuga Lake views can be enjoyed throughout most of the home, patios, and deck. The lush perennials frame around the home as if it was an illustration in a classic storybook. This home has a touch of elegance, yet the comforts of home. The new hardwood floors are stunning -- extending throughout most of the main level. A set of French doors welcome you to your place setting in the spacious formal dining room -- a "fine dining" ambiance is instantly created and includes a view into the flourishing garden through the wall of windows. The family room is impeccable with floor to ceiling windows, and French doors that open to the front patio/outdoor screened-in room. A panoramic lake view that extends inside to out. The cozy fireplace will fill the room with warmth, and create a peaceful environment. The eat-in kitchen is a chef’s dream come true with a Viking sub-zero refrigerator, six-burner gas range, Brookhaven cabinets, complimented with granite countertops, a center island with seating for two, and over the counter lake views. For ease of entertaining, there is a dining area centrally located between the kitchen and living room -- and includes an easy access point to the side patio. The dining area has a tray ceiling that illuminates above -- a decadent addition. The living room continues the theme of the wall of windows AND an additional wood burning fireplace. The hallway is a work of art -- quite literally -- the design was inspired by the Isabella Stewart Gardner Museum in Boston. The upper level includes 3 large bedrooms with large closets, a home office, hallway full bathroom (with a separate shower room) and a laundry chute. The master suite is magnificent -- definitely, a room that you wouldn't mind waking up in every morning! The dramatic cathedral ceiling is enhanced by the wall of windows and lake views. Completing this master suite you get a private balcony, TWO walk-in closets (that are the size of small rooms), and an en-suite that includes his & hers granite topped vanities and a tile steam shower with built-in bench. Down to the newly repainted, generously sized finished walkout lower level, you have a media room, bedroom, full bathroom, and large storage/utility room. The French doors open to the back deck where you can find the hot tub, and sturdy steps that lead to the deep water dock and Cayuga Lake! Outbuilding can conveniently hold your outdoor tools and toys. The 9.87 acres allows you room to build a garage This home will leave a lasting impression on you and your guests!
Rustikale Schlafzimmer Ideen und Design
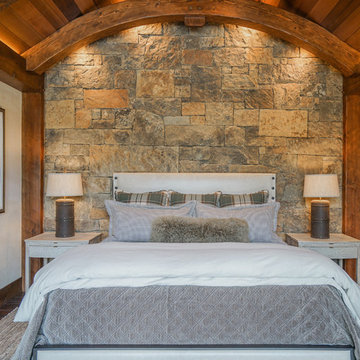
The stone bed wall is framed by the arched trusses and the custom led lighting makes the space glow. We kept the bedding light but pulled in the color in the moss rock as an accent. The leather lamps on the light hand chipped nightstands add weight and help to balance dark and light.
Interior Design: Lynne Barton Bier
Architect: David Hueter
Photography: Paige Hayes
9
