Rustikale Schlafzimmer mit Wandgestaltungen Ideen und Design
Suche verfeinern:
Budget
Sortieren nach:Heute beliebt
1 – 20 von 762 Fotos
1 von 3
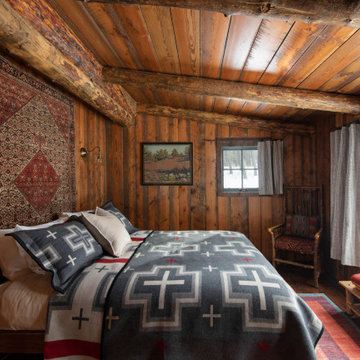
Mittelgroßes Rustikales Gästezimmer mit brauner Wandfarbe, dunklem Holzboden, braunem Boden, Holzdecke und Holzwänden in Sonstige

Rustikales Schlafzimmer mit Betonboden, gewölbter Decke, Holzdecke, Holzwänden, brauner Wandfarbe und grauem Boden in Wollongong
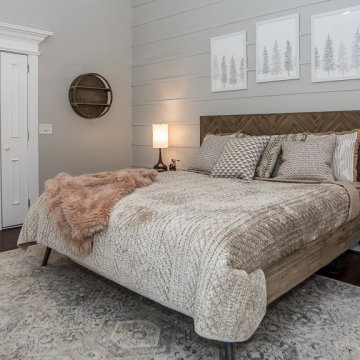
Using what the homeowner already owns is key to my service. We edited the space of personal items, determined the details of the house for sale we wanted to highlight, and then placed accessories to aid in this goal. The use of the dusty rose throw doesn't overwhelm the impression of the room but does add warmth to the overall impression of the space.
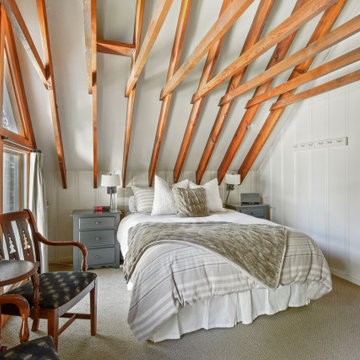
This room was painted white to brighten a dark and dreary room. Added ugg bedding and reorganized the room.
Uriges Schlafzimmer mit weißer Wandfarbe, Teppichboden, grauem Boden, freigelegten Dachbalken und Wandpaneelen in Sacramento
Uriges Schlafzimmer mit weißer Wandfarbe, Teppichboden, grauem Boden, freigelegten Dachbalken und Wandpaneelen in Sacramento

An antique wood and iron door welcome you into this private retreat. Colorful barn wood anchor the bed wall with windows letting in natural light and warm the earthy tones.

Beth Singer
Uriges Hauptschlafzimmer mit blauer Wandfarbe, braunem Holzboden, Eckkamin, Kaminumrandung aus Stein, braunem Boden, freigelegten Dachbalken und Holzdielenwänden in Detroit
Uriges Hauptschlafzimmer mit blauer Wandfarbe, braunem Holzboden, Eckkamin, Kaminumrandung aus Stein, braunem Boden, freigelegten Dachbalken und Holzdielenwänden in Detroit
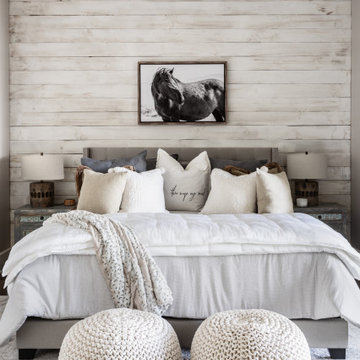
Mittelgroßes Rustikales Gästezimmer mit Holzdielenwänden, weißer Wandfarbe, Teppichboden und grauem Boden in Sonstige
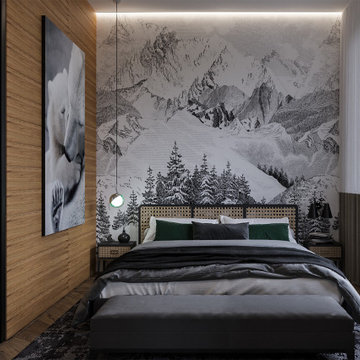
Dans ce projet nous avions eu l’ambition d’amenager une chambre dans une ambiance de montagne mais avec une touche de modernité.
Mittelgroßes Rustikales Gästezimmer ohne Kamin mit weißer Wandfarbe, braunem Holzboden, braunem Boden, eingelassener Decke und Tapetenwänden in Sonstige
Mittelgroßes Rustikales Gästezimmer ohne Kamin mit weißer Wandfarbe, braunem Holzboden, braunem Boden, eingelassener Decke und Tapetenwänden in Sonstige
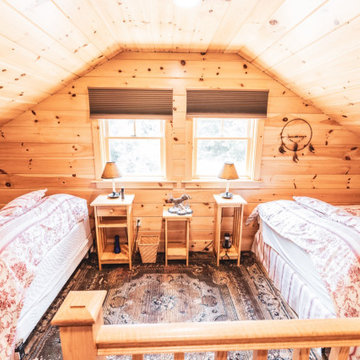
Balcony Loft Bedroom
Uriges Schlafzimmer im Loft-Style mit hellem Holzboden, gewölbter Decke und Holzwänden in Providence
Uriges Schlafzimmer im Loft-Style mit hellem Holzboden, gewölbter Decke und Holzwänden in Providence
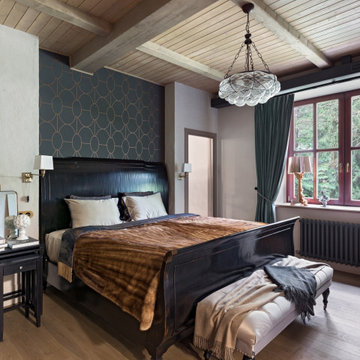
Rustikales Hauptschlafzimmer mit bunten Wänden, freigelegten Dachbalken, Holzdecke, Tapetenwänden und hellem Holzboden in Sonstige
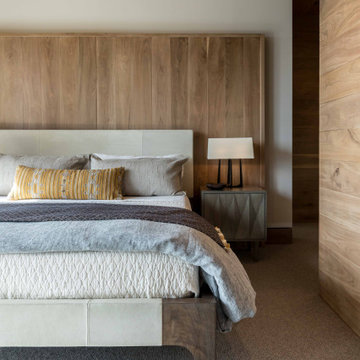
Mittelgroßes Uriges Gästezimmer mit weißer Wandfarbe, Teppichboden, Holzdecke und Holzwänden in Sonstige
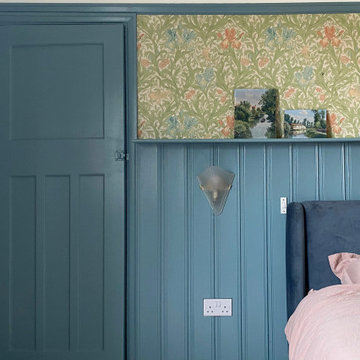
We kept the old wallpaper and just painted the wood to enhance the room design
Mittelgroßes Uriges Hauptschlafzimmer mit blauer Wandfarbe, Teppichboden, Kamin, Kaminumrandung aus Holzdielen, grauem Boden und Tapetenwänden in London
Mittelgroßes Uriges Hauptschlafzimmer mit blauer Wandfarbe, Teppichboden, Kamin, Kaminumrandung aus Holzdielen, grauem Boden und Tapetenwänden in London
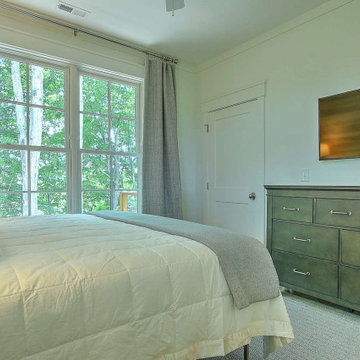
An efficiently designed fishing retreat with waterfront access on the Holston River in East Tennessee
Kleines Uriges Gästezimmer mit beiger Wandfarbe, braunem Holzboden und Holzdielenwänden in Sonstige
Kleines Uriges Gästezimmer mit beiger Wandfarbe, braunem Holzboden und Holzdielenwänden in Sonstige
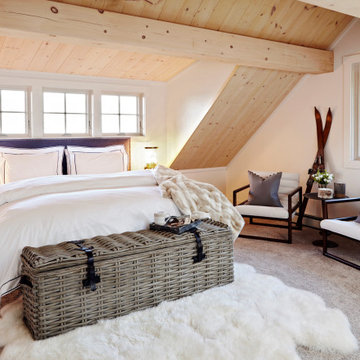
For this bedroom design, forms and finishes were kept simple so as not to clash with the imposing slanted ceiling made in a natural wood finish. The modern rustic aesthetic was kept though the selection of furniture pieces that have natural finishes in them such as the nightstand with weaved door faces and a basket that also serves as a bench made of wicker. Dark wood tones in the lounge chairs and side tables create contrast to the light finishes of the ceiling and carpeted flooring.
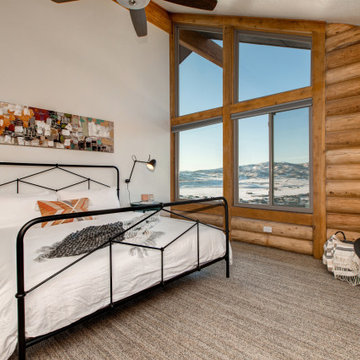
Uriges Schlafzimmer mit weißer Wandfarbe, Teppichboden, grauem Boden, gewölbter Decke und Holzwänden in Salt Lake City

This 2-story home includes a 3- car garage with mudroom entry, an inviting front porch with decorative posts, and a screened-in porch. The home features an open floor plan with 10’ ceilings on the 1st floor and impressive detailing throughout. A dramatic 2-story ceiling creates a grand first impression in the foyer, where hardwood flooring extends into the adjacent formal dining room elegant coffered ceiling accented by craftsman style wainscoting and chair rail. Just beyond the Foyer, the great room with a 2-story ceiling, the kitchen, breakfast area, and hearth room share an open plan. The spacious kitchen includes that opens to the breakfast area, quartz countertops with tile backsplash, stainless steel appliances, attractive cabinetry with crown molding, and a corner pantry. The connecting hearth room is a cozy retreat that includes a gas fireplace with stone surround and shiplap. The floor plan also includes a study with French doors and a convenient bonus room for additional flexible living space. The first-floor owner’s suite boasts an expansive closet, and a private bathroom with a shower, freestanding tub, and double bowl vanity. On the 2nd floor is a versatile loft area overlooking the great room, 2 full baths, and 3 bedrooms with spacious closets.
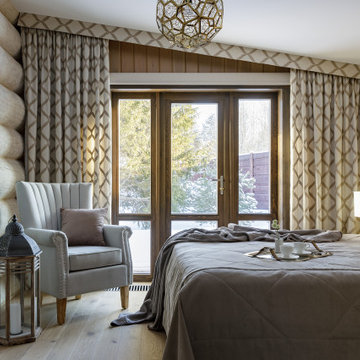
дачный дом из рубленого бревна с камышовой крышей
Großes Uriges Hauptschlafzimmer ohne Kamin mit beiger Wandfarbe, braunem Holzboden, beigem Boden und Holzwänden in Sonstige
Großes Uriges Hauptschlafzimmer ohne Kamin mit beiger Wandfarbe, braunem Holzboden, beigem Boden und Holzwänden in Sonstige
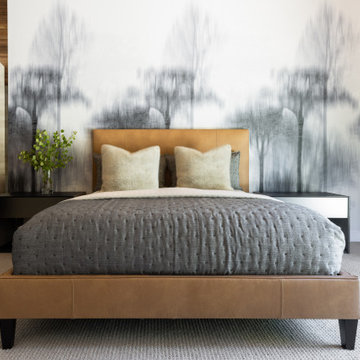
Mittelgroßes Uriges Hauptschlafzimmer mit beiger Wandfarbe, Teppichboden, beigem Boden und Tapetenwänden in Sacramento
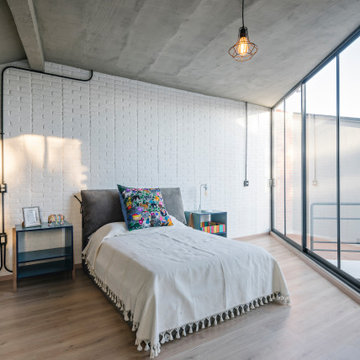
Designed from a “high-tech, local handmade” philosophy, this house was conceived with the selection of locally sourced materials as a starting point. Red brick is widely produced in San Pedro Cholula, making it the stand-out material of the house.
An artisanal arrangement of each brick, following a non-perpendicular modular repetition, allowed expressivity for both material and geometry-wise while maintaining a low cost.
The house is an introverted one and incorporates design elements that aim to simultaneously bring sufficient privacy, light and natural ventilation: a courtyard and interior-facing terrace, brick-lattices and windows that open up to selected views.
In terms of the program, the said courtyard serves to articulate and bring light and ventilation to two main volumes: The first one comprised of a double-height space containing a living room, dining room and kitchen on the first floor, and bedroom on the second floor. And a second one containing a smaller bedroom and service areas on the first floor, and a large terrace on the second.
Various elements such as wall lamps and an electric meter box (among others) were custom-designed and crafted for the house.

Magnifique chambre sous les toits avec baignoire autant pour la touche déco originale que le bonheur de prendre son bain en face des montagnes. Mur noir pour mettre en avant cette magnifique baignoire.
Rustikale Schlafzimmer mit Wandgestaltungen Ideen und Design
1