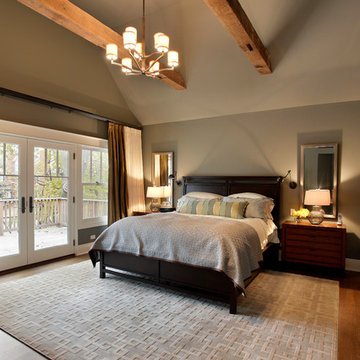Rustikale Schlafzimmer mit dunklem Holzboden Ideen und Design
Suche verfeinern:
Budget
Sortieren nach:Heute beliebt
1 – 20 von 2.191 Fotos
1 von 3
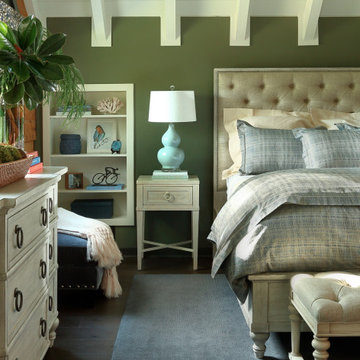
Rustikales Schlafzimmer mit grüner Wandfarbe, dunklem Holzboden, braunem Boden, freigelegten Dachbalken, Holzdielendecke und gewölbter Decke in Atlanta
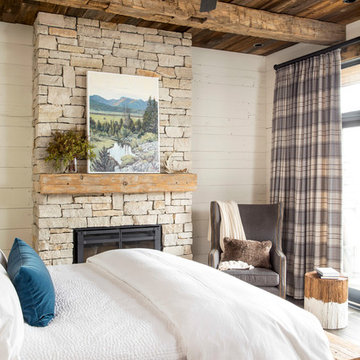
Martha O'Hara Interiors, Interior Design & Photo Styling | Troy Thies, Photography | Artwork by John Horejs |
Please Note: All “related,” “similar,” and “sponsored” products tagged or listed by Houzz are not actual products pictured. They have not been approved by Martha O’Hara Interiors nor any of the professionals credited. For information about our work, please contact design@oharainteriors.com.
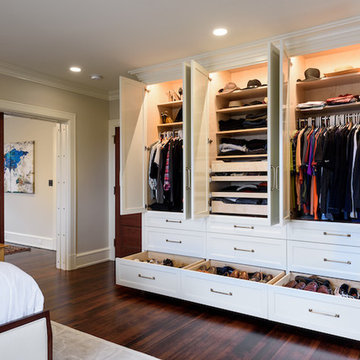
Mittelgroßes Rustikales Hauptschlafzimmer ohne Kamin mit beiger Wandfarbe, dunklem Holzboden und braunem Boden in Seattle
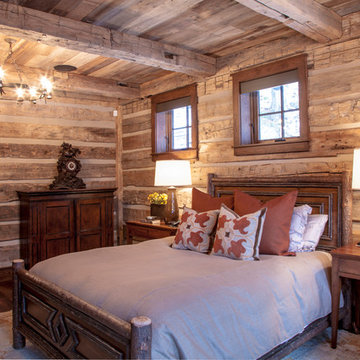
This beautiful lake and snow lodge site on the waters edge of Lake Sunapee, and only one mile from Mt Sunapee Ski and Snowboard Resort. The home features conventional and timber frame construction. MossCreek's exquisite use of exterior materials include poplar bark, antique log siding with dovetail corners, hand cut timber frame, barn board siding and local river stone piers and foundation. Inside, the home features reclaimed barn wood walls, floors and ceilings.
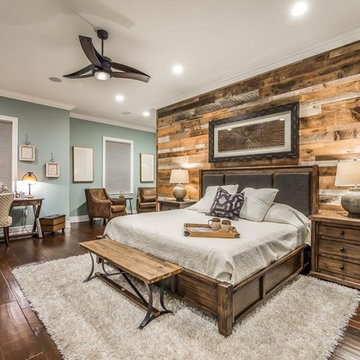
Rustikales Hauptschlafzimmer mit blauer Wandfarbe, dunklem Holzboden und braunem Boden in New York
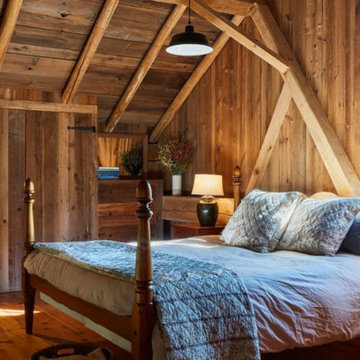
Photography by: Jane Messinger
Großes Rustikales Hauptschlafzimmer ohne Kamin mit brauner Wandfarbe und dunklem Holzboden in Boston
Großes Rustikales Hauptschlafzimmer ohne Kamin mit brauner Wandfarbe und dunklem Holzboden in Boston
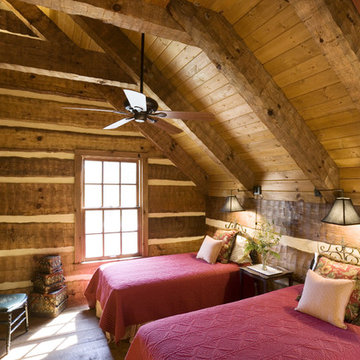
Mittelgroßes Uriges Gästezimmer mit grüner Wandfarbe und dunklem Holzboden in Sonstige
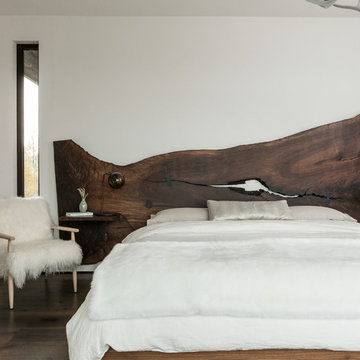
Großes Rustikales Schlafzimmer mit weißer Wandfarbe und dunklem Holzboden in Sonstige
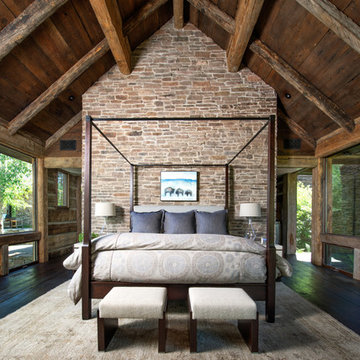
A custom home in Jackson, Wyoming
Großes Rustikales Hauptschlafzimmer mit dunklem Holzboden und beiger Wandfarbe in Sonstige
Großes Rustikales Hauptschlafzimmer mit dunklem Holzboden und beiger Wandfarbe in Sonstige
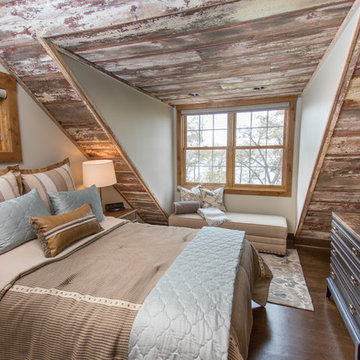
Crystal Hedberg Photography
Rustikales Hauptschlafzimmer mit grauer Wandfarbe und dunklem Holzboden in Minneapolis
Rustikales Hauptschlafzimmer mit grauer Wandfarbe und dunklem Holzboden in Minneapolis
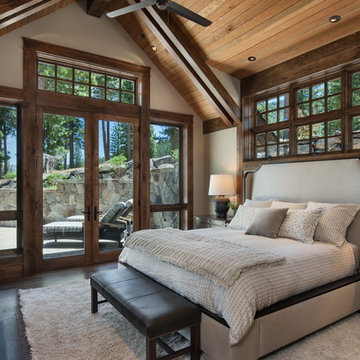
Großes Uriges Hauptschlafzimmer mit weißer Wandfarbe, dunklem Holzboden, Kamin, Kaminumrandung aus Stein und braunem Boden in Sacramento
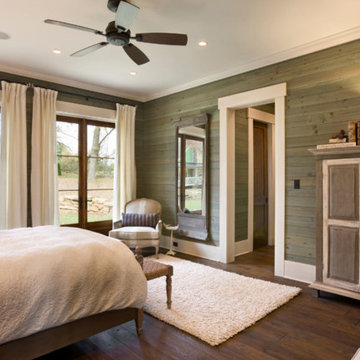
Großes Uriges Hauptschlafzimmer ohne Kamin mit grüner Wandfarbe und dunklem Holzboden in Sonstige
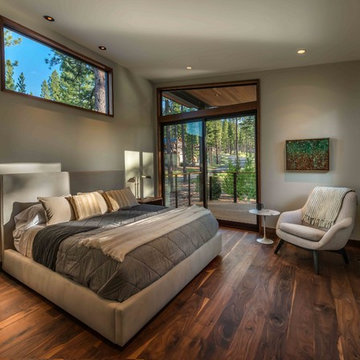
Mariko Reed
Rustikales Schlafzimmer mit grauer Wandfarbe, dunklem Holzboden und braunem Boden in Sacramento
Rustikales Schlafzimmer mit grauer Wandfarbe, dunklem Holzboden und braunem Boden in Sacramento
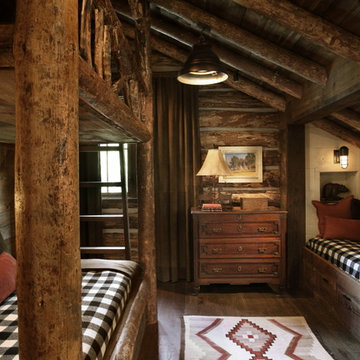
A room for kids or guests in a unique 'bunk style' room.
Uriges Gästezimmer ohne Kamin mit dunklem Holzboden
Uriges Gästezimmer ohne Kamin mit dunklem Holzboden
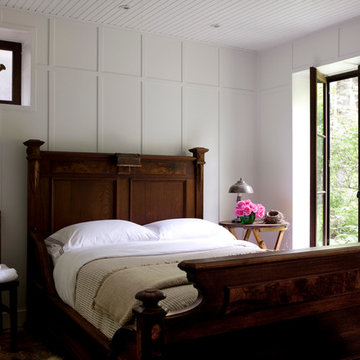
Jean Longpré
Uriges Gästezimmer ohne Kamin mit weißer Wandfarbe und dunklem Holzboden in Montreal
Uriges Gästezimmer ohne Kamin mit weißer Wandfarbe und dunklem Holzboden in Montreal
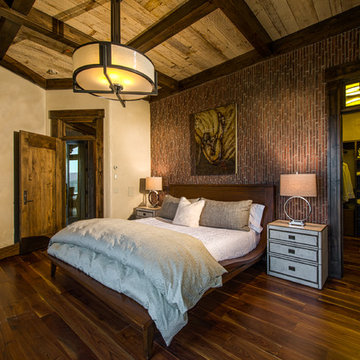
The Luxurious Residence in the Avon neighborhood of Wildridge boasts incredible finishes and custom light fixtures by Hammerton Lighting.
Mittelgroßes Uriges Hauptschlafzimmer mit dunklem Holzboden in Denver
Mittelgroßes Uriges Hauptschlafzimmer mit dunklem Holzboden in Denver
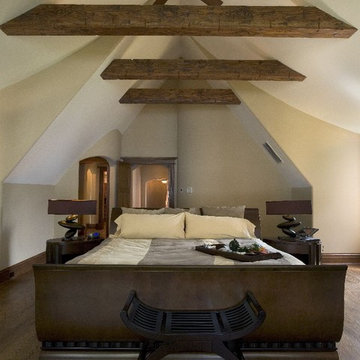
http://www.pickellbuilders.com. Photography by Linda Oyama Bryan. Master Bedroom with Cathedral Ceiling and Rustic Fir Collar Ties, 3", 4" and 5" random width distressed red oak hardwood flooring.
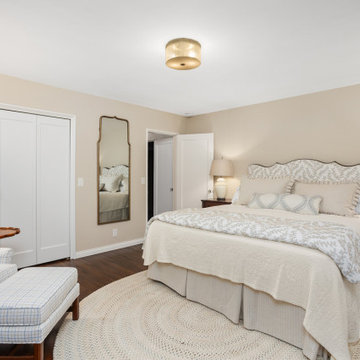
Master Bedroom
The transformation of this ranch-style home in Carlsbad, CA, exemplifies a perfect blend of preserving the charm of its 1940s origins while infusing modern elements to create a unique and inviting space. By incorporating the clients' love for pottery and natural woods, the redesign pays homage to these preferences while enhancing the overall aesthetic appeal and functionality of the home. From building new decks and railings, surf showers, a reface of the home, custom light up address signs from GR Designs Line, and more custom elements to make this charming home pop.
The redesign carefully retains the distinctive characteristics of the 1940s style, such as architectural elements, layout, and overall ambiance. This preservation ensures that the home maintains its historical charm and authenticity while undergoing a modern transformation. To infuse a contemporary flair into the design, modern elements are strategically introduced. These modern twists add freshness and relevance to the space while complementing the existing architectural features. This balanced approach creates a harmonious blend of old and new, offering a timeless appeal.
The design concept revolves around the clients' passion for pottery and natural woods. These elements serve as focal points throughout the home, lending a sense of warmth, texture, and earthiness to the interior spaces. By integrating pottery-inspired accents and showcasing the beauty of natural wood grains, the design celebrates the clients' interests and preferences. A key highlight of the redesign is the use of custom-made tile from Japan, reminiscent of beautifully glazed pottery. This bespoke tile adds a touch of artistry and craftsmanship to the home, elevating its visual appeal and creating a unique focal point. Additionally, fabrics that evoke the elements of the ocean further enhance the connection with the surrounding natural environment, fostering a serene and tranquil atmosphere indoors.
The overall design concept aims to evoke a warm, lived-in feeling, inviting occupants and guests to relax and unwind. By incorporating elements that resonate with the clients' personal tastes and preferences, the home becomes more than just a living space—it becomes a reflection of their lifestyle, interests, and identity.
In summary, the redesign of this ranch-style home in Carlsbad, CA, successfully merges the charm of its 1940s origins with modern elements, creating a space that is both timeless and distinctive. Through careful attention to detail, thoughtful selection of materials, rebuilding of elements outside to add character, and a focus on personalization, the home embodies a warm, inviting atmosphere that celebrates the clients' passions and enhances their everyday living experience.
This project is on the same property as the Carlsbad Cottage and is a great journey of new and old.
Redesign of the kitchen, bedrooms, and common spaces, custom-made tile, appliances from GE Monogram Cafe, bedroom window treatments custom from GR Designs Line, Lighting and Custom Address Signs from GR Designs Line, Custom Surf Shower, and more.
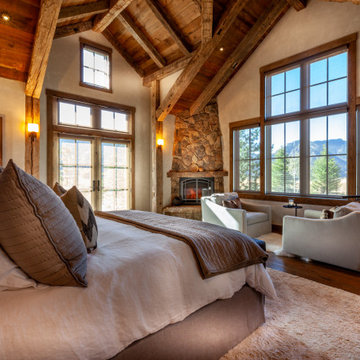
Rustikales Schlafzimmer mit beiger Wandfarbe, dunklem Holzboden, Eckkamin, Kaminumrandung aus Stein und braunem Boden in Denver
Rustikale Schlafzimmer mit dunklem Holzboden Ideen und Design
1
