Rustikale Schlafzimmer mit Hängekamin Ideen und Design
Suche verfeinern:
Budget
Sortieren nach:Heute beliebt
1 – 16 von 16 Fotos
1 von 3
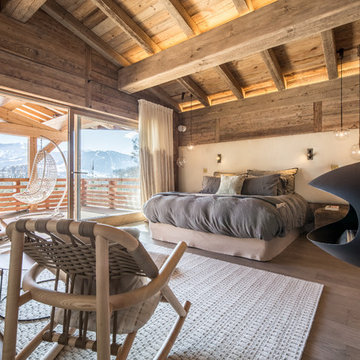
Chambre master avec terrasse privée, suspensions en verre, rockingchair et cheminée à l'éthanol moderne. Tête de lit en tissu, rideaux sur mesure.
@DanielDurandPhotographe
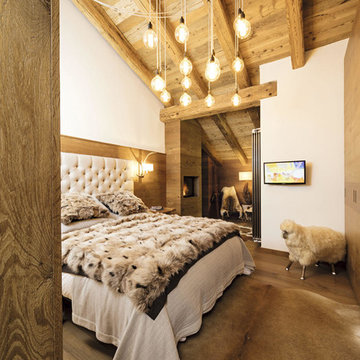
Kleines Uriges Schlafzimmer mit weißer Wandfarbe, braunem Holzboden, braunem Boden, Hängekamin und Kaminumrandung aus Holz in New York
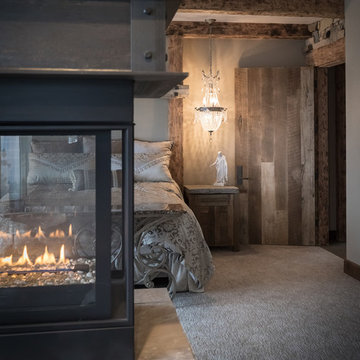
Großes Uriges Hauptschlafzimmer mit brauner Wandfarbe, Teppichboden, Hängekamin und Kaminumrandung aus Metall in Denver
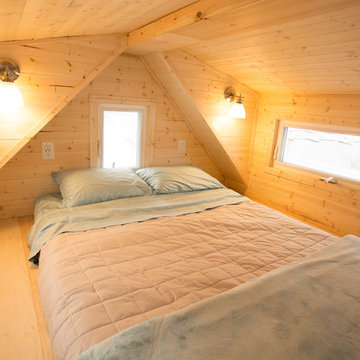
Loft bedrooms space filled with light: photos by Keith Minchin
Kleines Rustikales Schlafzimmer im Loft-Style mit brauner Wandfarbe, gebeiztem Holzboden und Hängekamin in Sonstige
Kleines Rustikales Schlafzimmer im Loft-Style mit brauner Wandfarbe, gebeiztem Holzboden und Hängekamin in Sonstige
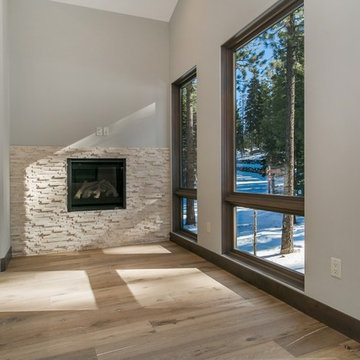
Großes Rustikales Hauptschlafzimmer mit grauer Wandfarbe, hellem Holzboden, Hängekamin, Kaminumrandung aus Stein und braunem Boden in San Francisco
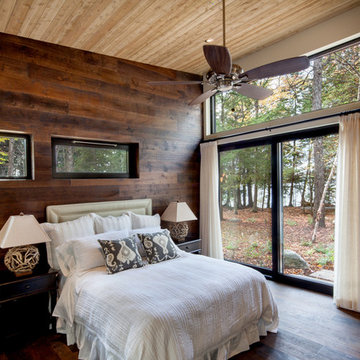
Großes Uriges Hauptschlafzimmer mit beiger Wandfarbe, dunklem Holzboden, braunem Boden und Hängekamin in Sonstige
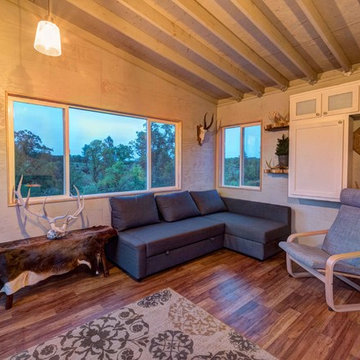
Grace Aston
Mittelgroßes Rustikales Gästezimmer mit grauer Wandfarbe, braunem Holzboden, Hängekamin und braunem Boden in Seattle
Mittelgroßes Rustikales Gästezimmer mit grauer Wandfarbe, braunem Holzboden, Hängekamin und braunem Boden in Seattle
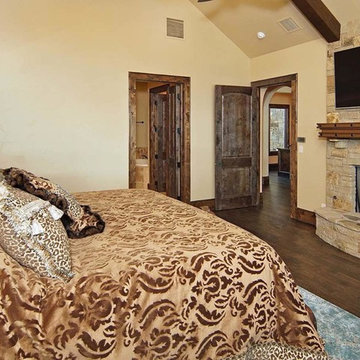
Master bedroom with a lake view.
Großes Rustikales Hauptschlafzimmer mit beiger Wandfarbe, braunem Holzboden, Hängekamin und Kaminumrandung aus Stein in Austin
Großes Rustikales Hauptschlafzimmer mit beiger Wandfarbe, braunem Holzboden, Hängekamin und Kaminumrandung aus Stein in Austin
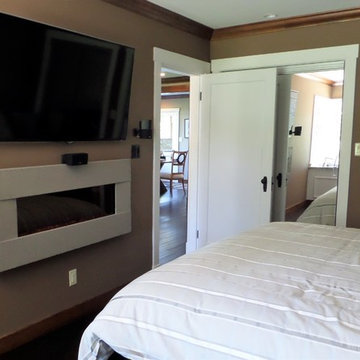
Fowler Interior Design
Mittelgroßes Uriges Hauptschlafzimmer mit beiger Wandfarbe, Hängekamin, Kaminumrandung aus Beton, dunklem Holzboden und braunem Boden in Vancouver
Mittelgroßes Uriges Hauptschlafzimmer mit beiger Wandfarbe, Hängekamin, Kaminumrandung aus Beton, dunklem Holzboden und braunem Boden in Vancouver
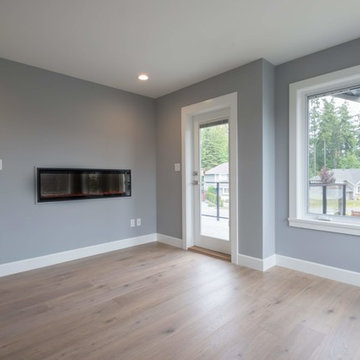
Driftwood Custom Home was constructed on vacant property between two existing houses in Chemainus, BC. This type of project is a form of sustainable land development known as an Infill Build. These types of building lots are often small. However, careful planning and clever uses of design allowed us to maximize the space. This home has 2378 square feet with three bedrooms and three full bathrooms. Add in a living room on the main floor, a separate den upstairs, and a full laundry room and this custom home still feels spacious!
The kitchen is bright and inviting. With white cabinets, countertops and backsplash, and stainless steel appliances, the feel of this space is timeless. Similarly, the master bathroom design features plenty of must-haves. For instance, the bathroom includes a shower with matching tile to the vanity backsplash, a double floating vanity, heated tiled flooring, and tiled walls. Together with a flush mount fireplace in the master bedroom, this is an inviting oasis of space.
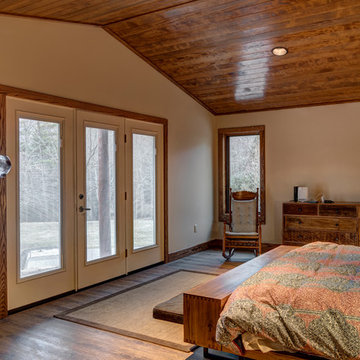
Großes Uriges Hauptschlafzimmer mit beiger Wandfarbe, hellem Holzboden und Hängekamin in Sonstige
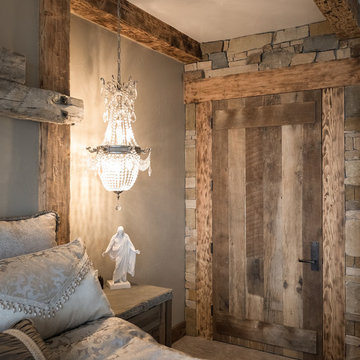
Großes Rustikales Hauptschlafzimmer mit brauner Wandfarbe, Teppichboden, Hängekamin und Kaminumrandung aus Metall in Denver
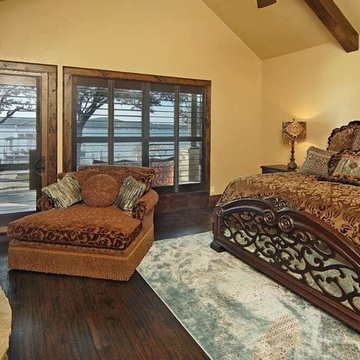
Master bedroom with a lake view.
Großes Rustikales Hauptschlafzimmer mit beiger Wandfarbe, braunem Holzboden, Hängekamin und Kaminumrandung aus Stein in Austin
Großes Rustikales Hauptschlafzimmer mit beiger Wandfarbe, braunem Holzboden, Hängekamin und Kaminumrandung aus Stein in Austin
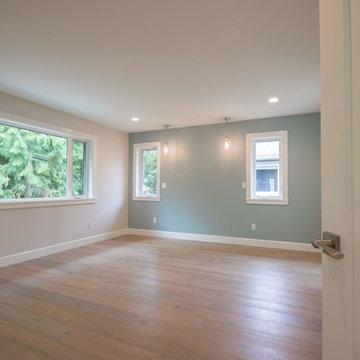
Driftwood Custom Home was constructed on vacant property between two existing houses in Chemainus, BC. This type of project is a form of sustainable land development known as an Infill Build. These types of building lots are often small. However, careful planning and clever uses of design allowed us to maximize the space. This home has 2378 square feet with three bedrooms and three full bathrooms. Add in a living room on the main floor, a separate den upstairs, and a full laundry room and this custom home still feels spacious!
The kitchen is bright and inviting. With white cabinets, countertops and backsplash, and stainless steel appliances, the feel of this space is timeless. Similarly, the master bathroom design features plenty of must-haves. For instance, the bathroom includes a shower with matching tile to the vanity backsplash, a double floating vanity, heated tiled flooring, and tiled walls. Together with a flush mount fireplace in the master bedroom, this is an inviting oasis of space.
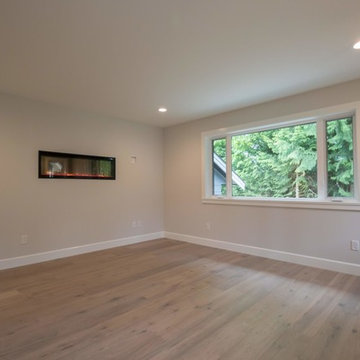
Driftwood Custom Home was constructed on vacant property between two existing houses in Chemainus, BC. This type of project is a form of sustainable land development known as an Infill Build. These types of building lots are often small. However, careful planning and clever uses of design allowed us to maximize the space. This home has 2378 square feet with three bedrooms and three full bathrooms. Add in a living room on the main floor, a separate den upstairs, and a full laundry room and this custom home still feels spacious!
The kitchen is bright and inviting. With white cabinets, countertops and backsplash, and stainless steel appliances, the feel of this space is timeless. Similarly, the master bathroom design features plenty of must-haves. For instance, the bathroom includes a shower with matching tile to the vanity backsplash, a double floating vanity, heated tiled flooring, and tiled walls. Together with a flush mount fireplace in the master bedroom, this is an inviting oasis of space.
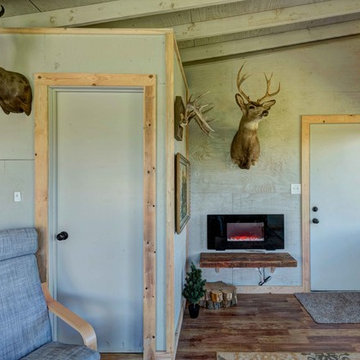
Grace Aston
Mittelgroßes Uriges Gästezimmer mit grauer Wandfarbe, braunem Holzboden, Hängekamin und braunem Boden in Seattle
Mittelgroßes Uriges Gästezimmer mit grauer Wandfarbe, braunem Holzboden, Hängekamin und braunem Boden in Seattle
Rustikale Schlafzimmer mit Hängekamin Ideen und Design
1