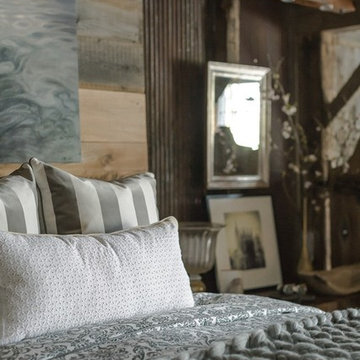Rustikale Schlafzimmer mit hellem Holzboden Ideen und Design
Suche verfeinern:
Budget
Sortieren nach:Heute beliebt
1 – 20 von 2.131 Fotos
1 von 3

Master bed room with view of river and private porch.
Großes Uriges Schlafzimmer mit beiger Wandfarbe, hellem Holzboden und gewölbter Decke in Washington, D.C.
Großes Uriges Schlafzimmer mit beiger Wandfarbe, hellem Holzboden und gewölbter Decke in Washington, D.C.
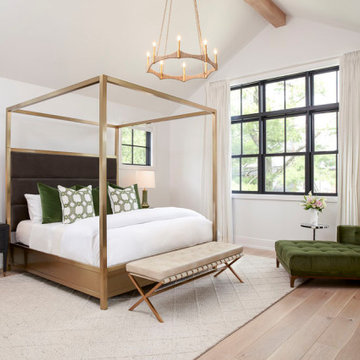
Großes Rustikales Hauptschlafzimmer mit weißer Wandfarbe, hellem Holzboden und freigelegten Dachbalken in Detroit
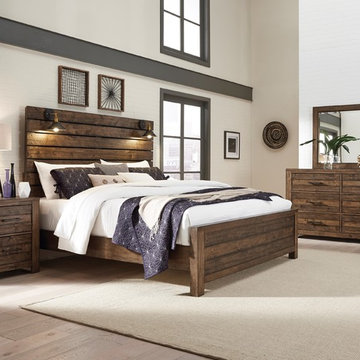
Großes Rustikales Hauptschlafzimmer ohne Kamin mit weißer Wandfarbe, hellem Holzboden und grauem Boden in Kolumbus
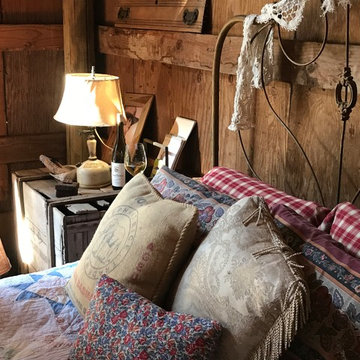
Fun with re-purposing a barn stall into a rustic guest bedroom.
Kleines Uriges Gästezimmer mit brauner Wandfarbe, hellem Holzboden und braunem Boden in Portland
Kleines Uriges Gästezimmer mit brauner Wandfarbe, hellem Holzboden und braunem Boden in Portland
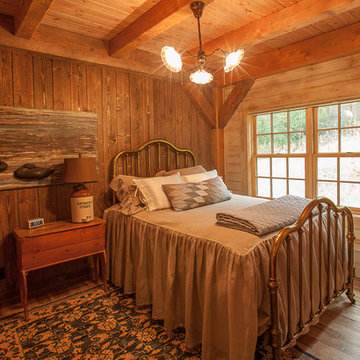
Mittelgroßes Uriges Gästezimmer ohne Kamin mit hellem Holzboden und braunem Boden in Denver
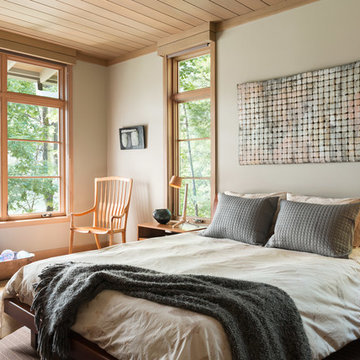
The Fontana Bridge residence is a mountain modern lake home located in the mountains of Swain County. The LEED Gold home is mountain modern house designed to integrate harmoniously with the surrounding Appalachian mountain setting. The understated exterior and the thoughtfully chosen neutral palette blend into the topography of the wooded hillside.
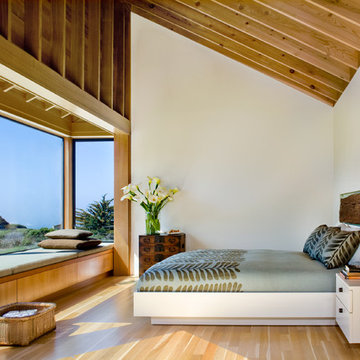
Photo by David Wakely
Uriges Hauptschlafzimmer mit weißer Wandfarbe und hellem Holzboden in San Francisco
Uriges Hauptschlafzimmer mit weißer Wandfarbe und hellem Holzboden in San Francisco
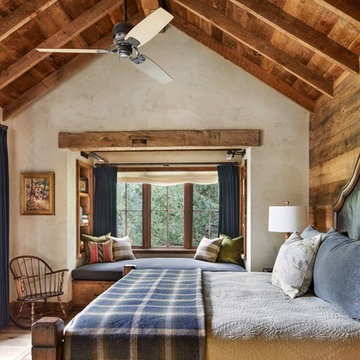
Uriges Hauptschlafzimmer ohne Kamin mit beiger Wandfarbe und hellem Holzboden in Sonstige
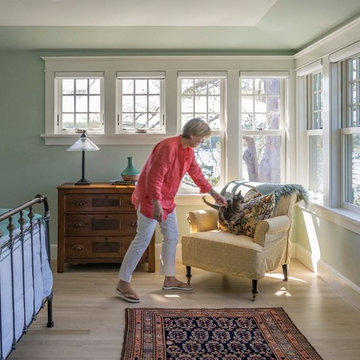
Eric Roth
Großes Rustikales Gästezimmer ohne Kamin mit grüner Wandfarbe, hellem Holzboden und braunem Boden in Manchester
Großes Rustikales Gästezimmer ohne Kamin mit grüner Wandfarbe, hellem Holzboden und braunem Boden in Manchester
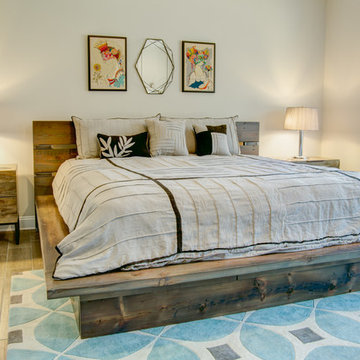
Platform bed hand crafted from reclaimed barnwood and fabricated steel. King size
Großes Uriges Hauptschlafzimmer ohne Kamin mit braunem Boden, grauer Wandfarbe, hellem Holzboden und Kaminumrandung aus Metall in Raleigh
Großes Uriges Hauptschlafzimmer ohne Kamin mit braunem Boden, grauer Wandfarbe, hellem Holzboden und Kaminumrandung aus Metall in Raleigh
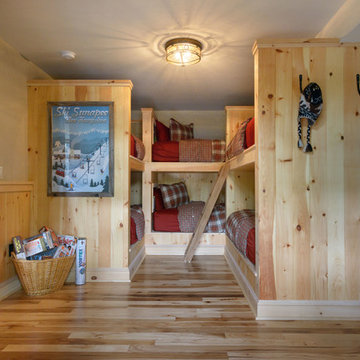
Built by Old Hampshire Designs, Inc.
John W. Hession, Photographer
Mittelgroßes Rustikales Gästezimmer ohne Kamin mit beiger Wandfarbe, hellem Holzboden und beigem Boden in Boston
Mittelgroßes Rustikales Gästezimmer ohne Kamin mit beiger Wandfarbe, hellem Holzboden und beigem Boden in Boston
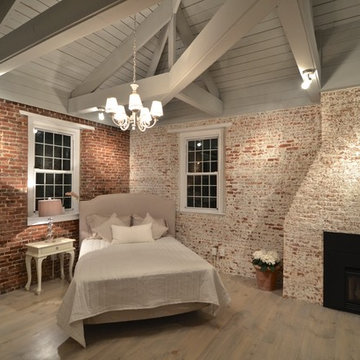
Stone Fireplace: Greenwich Gray Ledgestone
CityLight Homes project
For more visit: http://www.stoneyard.com/flippingboston
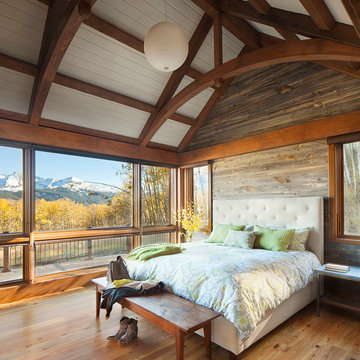
When full-time Massachusetts residents contemplate building a second home in Telluride, Colorado the question immediately arises; does it make most sense to hire a regionally based Rocky Mountain architect or a sea level architect conveniently located for all of the rigorous collaboration required for successful bespoke home design. Determined to prove the latter true, Siemasko + Verbridge accompanied the potential client as they scoured the undulating Telluride landscape in search of the perfect house site.
The selected site’s harmonious balance of untouched meadow rising up to meet the edge of an aspen grove and the opposing 180 degree view of Wilson’s Range spoke to everyone. A plateau just beyond a fork in the meadow provided a natural flatland, requiring little excavation and yet the right amount of upland slope to capture the views. The intrinsic character of the site was only enriched by an elk trail and snake-rail fence.
Establishing the expanse of Wilson’s range would be best served by rejecting the notion of selected views, the central sweeping curve of the roof inverts a small saddle in the range with which it is perfectly aligned. The soaring wave of custom windows and the open floor plan make the relatively modest house feel sizable despite its footprint of just under 2,000 square feet. Officially a two bedroom home, the bunk room and loft allow the home to comfortably sleep ten, encouraging large gatherings of family and friends. The home is completely off the grid in response to the unique and fragile qualities of the landscape. Great care was taken to respect the regions vernacular through the use of mostly native materials and a palette derived from the terrain found at 9,820 feet above sea level.
Photographer: Gibeon Photography
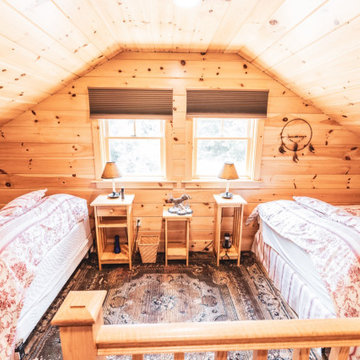
Balcony Loft Bedroom
Uriges Schlafzimmer im Loft-Style mit hellem Holzboden, gewölbter Decke und Holzwänden in Providence
Uriges Schlafzimmer im Loft-Style mit hellem Holzboden, gewölbter Decke und Holzwänden in Providence
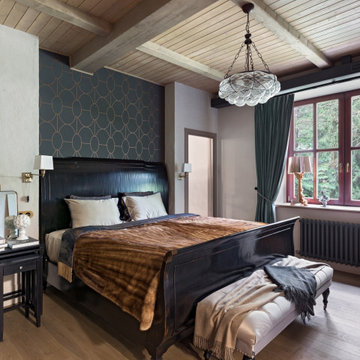
Rustikales Hauptschlafzimmer mit bunten Wänden, freigelegten Dachbalken, Holzdecke, Tapetenwänden und hellem Holzboden in Sonstige
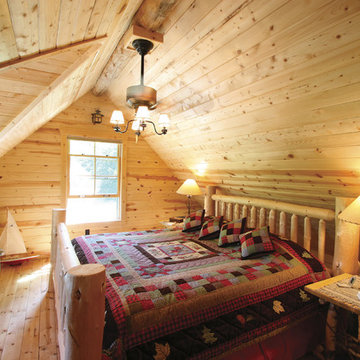
Mittelgroßes Rustikales Gästezimmer ohne Kamin mit beiger Wandfarbe, hellem Holzboden und beigem Boden in Sonstige
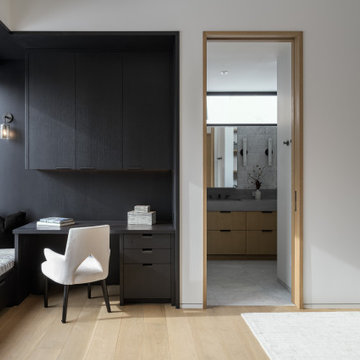
The Glo A5 triple-pane windows and doors were utilized for their advanced performance capabilities. Year-round comfort is achieved by the thermally-broken aluminum frame, low iron glass, multiple air seals, and argon-filled glazing. Advanced thermal technology was pivotal for the home’s design considering the amount of glazing that is used throughout the home. The windows and multiple 16’ sliding doors are one of the main features of the home’s design, focusing heavily on the beauty of Idaho. The doors also allow easy access to the deck, creating an eagle-eye view of the Valley.
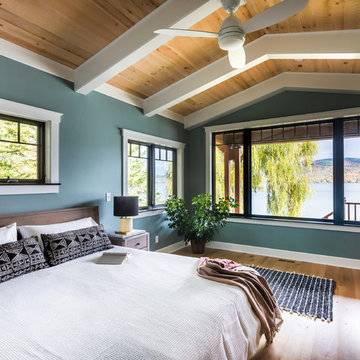
Master bedroom with lake front views
Großes Rustikales Hauptschlafzimmer mit grüner Wandfarbe, hellem Holzboden und beigem Boden in New York
Großes Rustikales Hauptschlafzimmer mit grüner Wandfarbe, hellem Holzboden und beigem Boden in New York
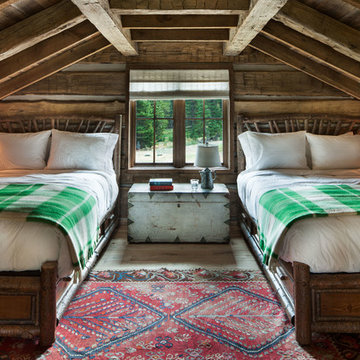
David O Marlow
Rustikales Gästezimmer mit brauner Wandfarbe, hellem Holzboden und beigem Boden in Sonstige
Rustikales Gästezimmer mit brauner Wandfarbe, hellem Holzboden und beigem Boden in Sonstige
Rustikale Schlafzimmer mit hellem Holzboden Ideen und Design
1
