Rustikale Schlafzimmer mit Holzdielendecke Ideen und Design
Suche verfeinern:
Budget
Sortieren nach:Heute beliebt
1 – 20 von 30 Fotos
1 von 3
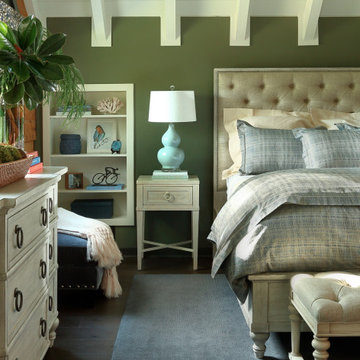
Rustikales Schlafzimmer mit grüner Wandfarbe, dunklem Holzboden, braunem Boden, freigelegten Dachbalken, Holzdielendecke und gewölbter Decke in Atlanta
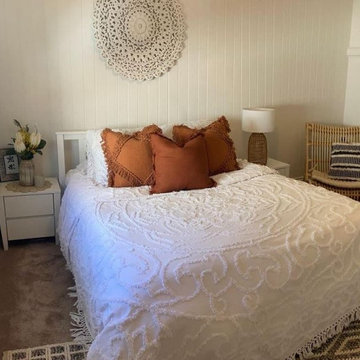
Bohemian Teenage bedroom - Furnish and Finish
Kleines Uriges Gästezimmer mit weißer Wandfarbe, Teppichboden und Holzdielendecke in Brisbane
Kleines Uriges Gästezimmer mit weißer Wandfarbe, Teppichboden und Holzdielendecke in Brisbane
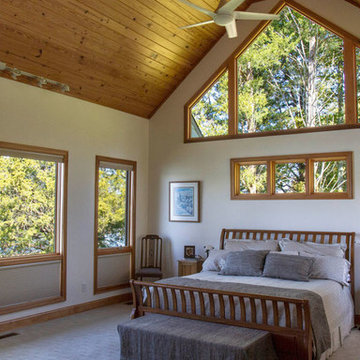
Mittelgroßes Uriges Hauptschlafzimmer ohne Kamin mit weißer Wandfarbe, Teppichboden und Holzdielendecke in Sonstige

Très belle réalisation d'une Tiny House sur Lacanau, fait par l’entreprise Ideal Tiny.
A la demande du client, le logement a été aménagé avec plusieurs filets LoftNets afin de rentabiliser l’espace, sécuriser l’étage et créer un espace de relaxation suspendu permettant de converser un maximum de luminosité dans la pièce.
Références : Deux filets d'habitation noirs en mailles tressées 15 mm pour la mezzanine et le garde-corps à l’étage et un filet d'habitation beige en mailles tressées 45 mm pour la terrasse extérieure.
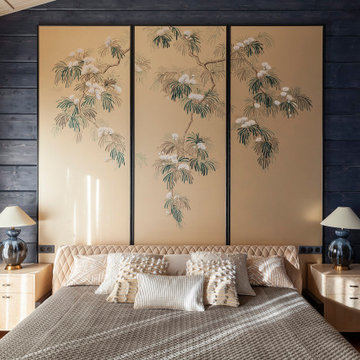
Rustikales Gästezimmer mit blauer Wandfarbe, Holzdielendecke, Holzwänden und braunem Boden in Moskau
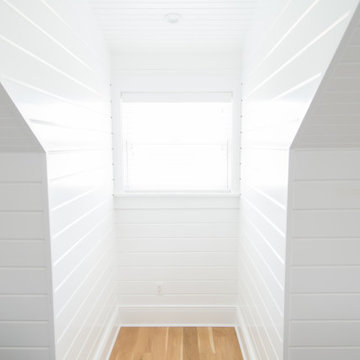
Imaging the view from this bed, on the 4th floor of the home, overlooking the beach on Lake Michigan. You can easily see the city of Chicago across the Lake. There a 2 small alcoves that have windows that pull enormous amounts of light in.
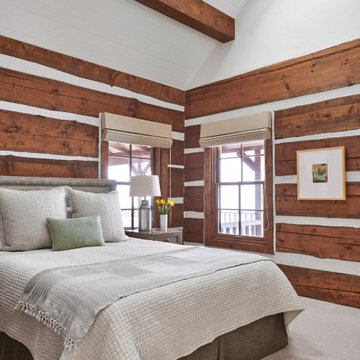
Rustikales Schlafzimmer mit bunten Wänden, Teppichboden, beigem Boden, freigelegten Dachbalken, Holzdielendecke, gewölbter Decke und Holzwänden in Denver

We converted the original 1920's 240 SF garage into a Poetry/Writing Studio by removing the flat roof, and adding a cathedral-ceiling gable roof, with a loft sleeping space reached by library ladder. The kitchenette is minimal--sink, under-counter refrigerator and hot plate. Behind the frosted glass folding door on the left, the toilet, on the right, a shower.
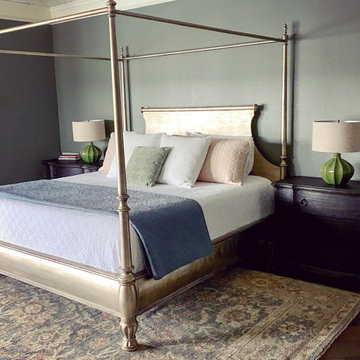
Bedroom Decor Details
Rustikales Hauptschlafzimmer mit grüner Wandfarbe, dunklem Holzboden, braunem Boden und Holzdielendecke in Dallas
Rustikales Hauptschlafzimmer mit grüner Wandfarbe, dunklem Holzboden, braunem Boden und Holzdielendecke in Dallas
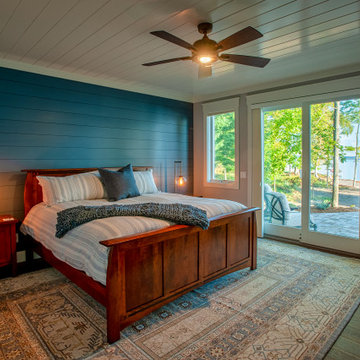
The sunrise view over Lake Skegemog steals the show in this classic 3963 sq. ft. craftsman home. This Up North Retreat was built with great attention to detail and superior craftsmanship. The expansive entry with floor to ceiling windows and beautiful vaulted 28 ft ceiling frame a spectacular lake view.
This well-appointed home features hickory floors, custom built-in mudroom bench, pantry, and master closet, along with lake views from each bedroom suite and living area provides for a perfect get-away with space to accommodate guests. The elegant custom kitchen design by Nowak Cabinets features quartz counter tops, premium appliances, and an impressive island fit for entertaining. Hand crafted loft barn door, artfully designed ridge beam, vaulted tongue and groove ceilings, barn beam mantle and custom metal worked railing blend seamlessly with the clients carefully chosen furnishings and lighting fixtures to create a graceful lakeside charm.
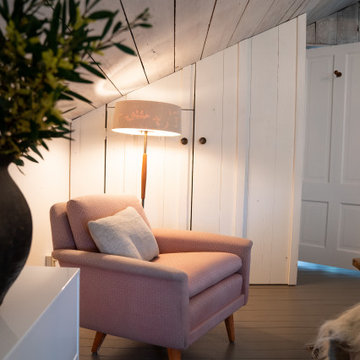
We transformed an unused attic into a master bedroom. We took off the sheet rock ceiling and added old wood that we white washed. We added closets to mimic the batten board constructio throughout the house. We pulled up the old wall to wall carpet and repaired and painted the oak floors.
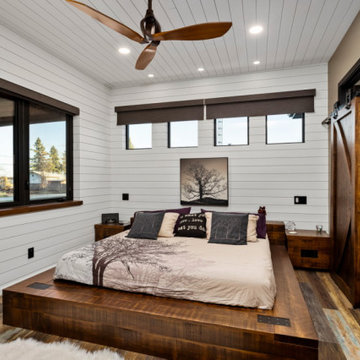
Modern rustic master bedroom
Mittelgroßes Uriges Hauptschlafzimmer mit weißer Wandfarbe, braunem Holzboden, braunem Boden, Holzdielendecke und Holzdielenwänden in Vancouver
Mittelgroßes Uriges Hauptschlafzimmer mit weißer Wandfarbe, braunem Holzboden, braunem Boden, Holzdielendecke und Holzdielenwänden in Vancouver
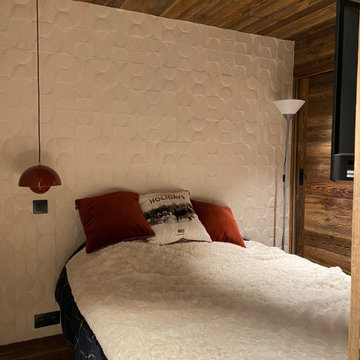
Chambre parentale avec papier peint texturé et lambris bois vieilli
Kleines Uriges Hauptschlafzimmer mit hellem Holzboden, Holzdielendecke und Tapetenwänden in Grenoble
Kleines Uriges Hauptschlafzimmer mit hellem Holzboden, Holzdielendecke und Tapetenwänden in Grenoble
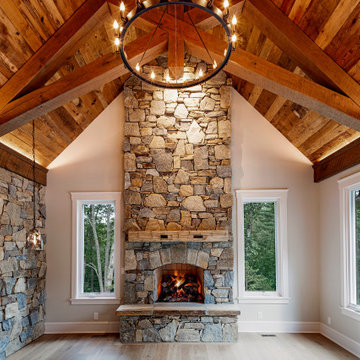
Reclaimed Hemlock ceiling, rustic White Oak timbers, indirect lighting, rugged stone masonry walls & fireplace, wide plank Oak flooring and a little fire in the box all work together to make this generous size master feel cozy.
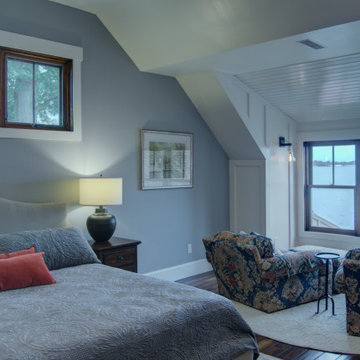
This home is a small cottage that used to be a ranch. We remodeled the entire first floor and added a second floor above.
Kleines Rustikales Hauptschlafzimmer mit grauer Wandfarbe, braunem Holzboden, braunem Boden und Holzdielendecke in Kolumbus
Kleines Rustikales Hauptschlafzimmer mit grauer Wandfarbe, braunem Holzboden, braunem Boden und Holzdielendecke in Kolumbus
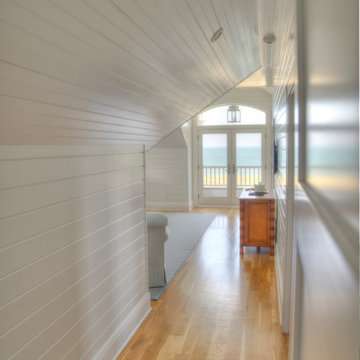
As you enter the master bedroom, you immediately hit with a dilemma. Do you look at the interesting wall and ceiling lines and shapes or do you look out to the expansive view of Lake Michigan?
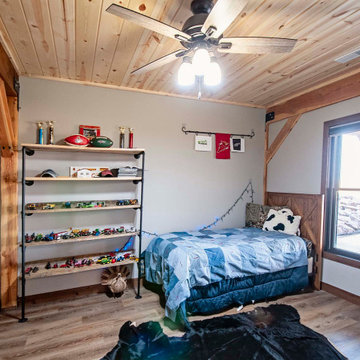
Kids Basement Bedroom with Window and Hardwood Floor
Mittelgroßes Uriges Gästezimmer mit beiger Wandfarbe, braunem Holzboden, braunem Boden und Holzdielendecke
Mittelgroßes Uriges Gästezimmer mit beiger Wandfarbe, braunem Holzboden, braunem Boden und Holzdielendecke
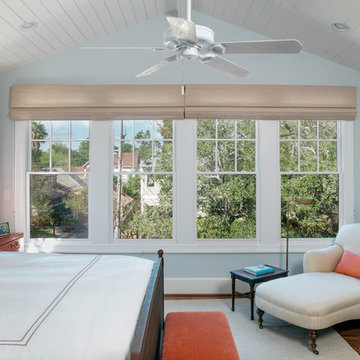
Geräumiges Rustikales Hauptschlafzimmer ohne Kamin mit blauer Wandfarbe, braunem Holzboden, braunem Boden und Holzdielendecke in Houston
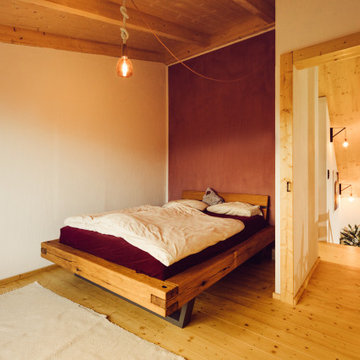
Das wohngesunde Raumklima des nachhaltigen Holzhauses macht sich auch beim Schlaf bemerkbar, ein möglichst geringer ökologischer Fußabdruck war den Besitzern des Hauses wichtig.
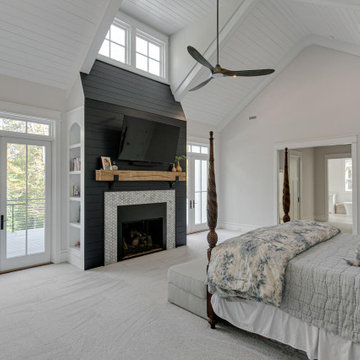
Primary Bedroom with vaulted ceiling and fireplace
Uriges Schlafzimmer mit weißer Wandfarbe, Teppichboden, Kamin, gefliester Kaminumrandung, weißem Boden und Holzdielendecke in Richmond
Uriges Schlafzimmer mit weißer Wandfarbe, Teppichboden, Kamin, gefliester Kaminumrandung, weißem Boden und Holzdielendecke in Richmond
Rustikale Schlafzimmer mit Holzdielendecke Ideen und Design
1