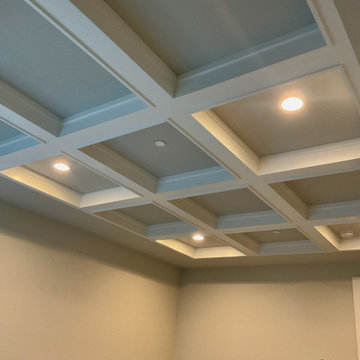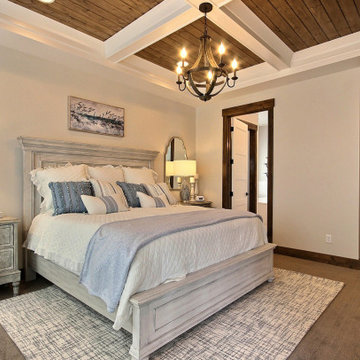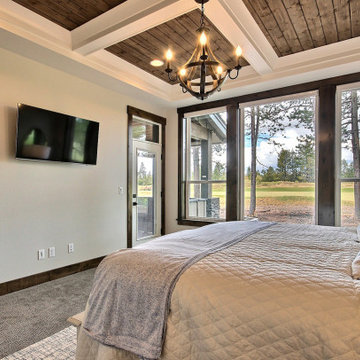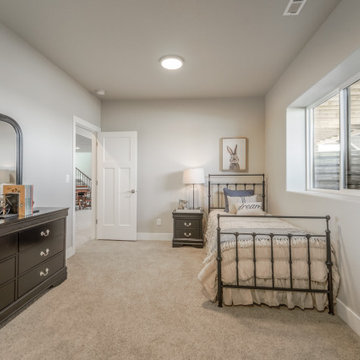Rustikale Schlafzimmer mit Kassettendecke Ideen und Design
Suche verfeinern:
Budget
Sortieren nach:Heute beliebt
1 – 20 von 55 Fotos

Refined Rustic master suite with gorgeous views of the lake. Avant Garde Wood Floors provided these custom random width hardwood floors. These are engineered White Oak with hit and miss sawn texture and black oil finish from Rubio Monocoat.
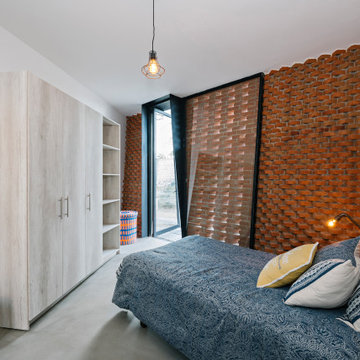
Designed from a “high-tech, local handmade” philosophy, this house was conceived with the selection of locally sourced materials as a starting point. Red brick is widely produced in San Pedro Cholula, making it the stand-out material of the house.
An artisanal arrangement of each brick, following a non-perpendicular modular repetition, allowed expressivity for both material and geometry-wise while maintaining a low cost.
The house is an introverted one and incorporates design elements that aim to simultaneously bring sufficient privacy, light and natural ventilation: a courtyard and interior-facing terrace, brick-lattices and windows that open up to selected views.
In terms of the program, the said courtyard serves to articulate and bring light and ventilation to two main volumes: The first one comprised of a double-height space containing a living room, dining room and kitchen on the first floor, and bedroom on the second floor. And a second one containing a smaller bedroom and service areas on the first floor, and a large terrace on the second.
Various elements such as wall lamps and an electric meter box (among others) were custom-designed and crafted for the house.
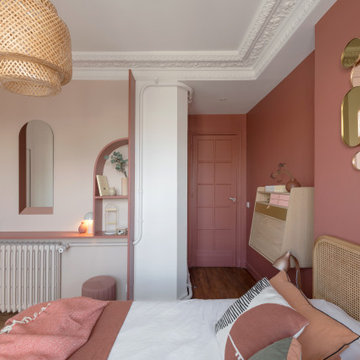
Kleines Rustikales Hauptschlafzimmer mit rosa Wandfarbe, hellem Holzboden, braunem Boden und Kassettendecke in Paris
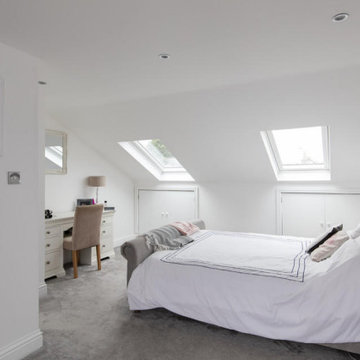
Elevate Your Dreams with Loft Bedroom Rustic Modern Design:
Discover a loft bedroom that seamlessly merges rustic charm and modern sophistication. Embrace natural textures and contemporary lines, creating a harmonious balance between warmth and sleekness.
This design captures the essence of comfort and contemporary living, celebrating the beauty of both rustic and modern elements. In this loft bedroom, dreams are nurtured amidst a backdrop of timeless elegance and modern allure.
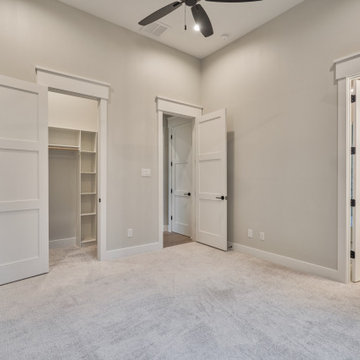
Mittelgroßes Uriges Gästezimmer mit beiger Wandfarbe, Kassettendecke, Teppichboden und grauem Boden in Houston
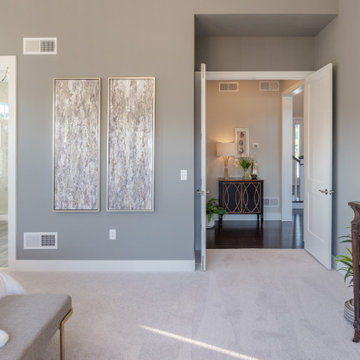
This 2-story home includes a 3- car garage with mudroom entry, an inviting front porch with decorative posts, and a screened-in porch. The home features an open floor plan with 10’ ceilings on the 1st floor and impressive detailing throughout. A dramatic 2-story ceiling creates a grand first impression in the foyer, where hardwood flooring extends into the adjacent formal dining room elegant coffered ceiling accented by craftsman style wainscoting and chair rail. Just beyond the Foyer, the great room with a 2-story ceiling, the kitchen, breakfast area, and hearth room share an open plan. The spacious kitchen includes that opens to the breakfast area, quartz countertops with tile backsplash, stainless steel appliances, attractive cabinetry with crown molding, and a corner pantry. The connecting hearth room is a cozy retreat that includes a gas fireplace with stone surround and shiplap. The floor plan also includes a study with French doors and a convenient bonus room for additional flexible living space. The first-floor owner’s suite boasts an expansive closet, and a private bathroom with a shower, freestanding tub, and double bowl vanity. On the 2nd floor is a versatile loft area overlooking the great room, 2 full baths, and 3 bedrooms with spacious closets.
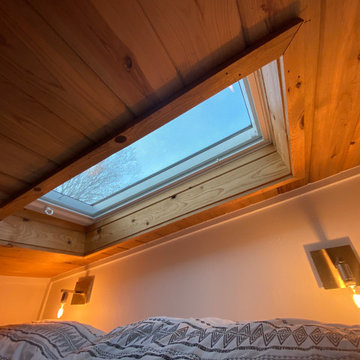
Interior and Exterior Renovations to existing HGTV featured Tiny Home. We modified the exterior paint color theme and painted the interior of the tiny home to give it a fresh look. The interior of the tiny home has been decorated and furnished for use as an AirBnb space. Outdoor features a new custom built deck and hot tub space.
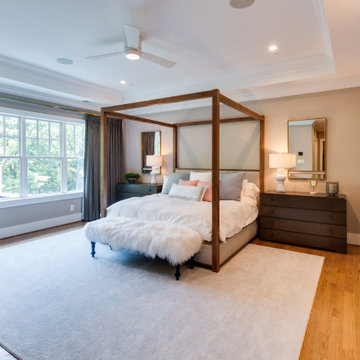
Large master bedroom suite with coffered ceiling and bank of windows.
Großes Uriges Hauptschlafzimmer mit grauer Wandfarbe, braunem Holzboden und Kassettendecke in Washington, D.C.
Großes Uriges Hauptschlafzimmer mit grauer Wandfarbe, braunem Holzboden und Kassettendecke in Washington, D.C.
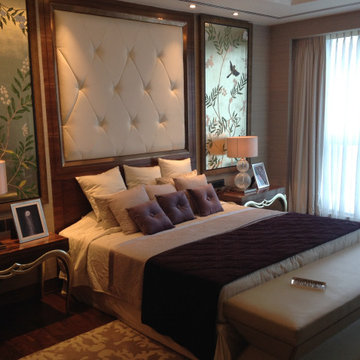
Traditional bedroom with accent panels and tailored headboards
Großes Uriges Hauptschlafzimmer mit beiger Wandfarbe, dunklem Holzboden, braunem Boden und Kassettendecke in Dorset
Großes Uriges Hauptschlafzimmer mit beiger Wandfarbe, dunklem Holzboden, braunem Boden und Kassettendecke in Dorset
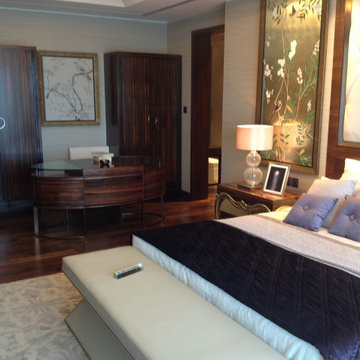
High end bedrooms
Großes Uriges Hauptschlafzimmer mit beiger Wandfarbe, dunklem Holzboden, braunem Boden und Kassettendecke in Dorset
Großes Uriges Hauptschlafzimmer mit beiger Wandfarbe, dunklem Holzboden, braunem Boden und Kassettendecke in Dorset
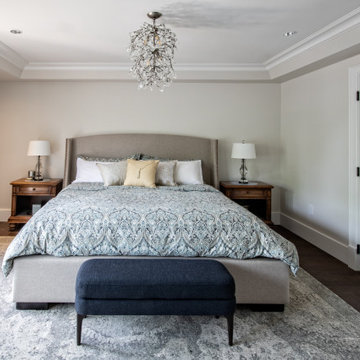
A simple update in the Master Bedroom removed a rarely used corner fireplace, allowing for a more efficient layout for a larger king size bed and the traditional furniture pieces. A botanical themed crystal chandelier completes the simple elegance while carrying the arts & crafts theme to this space.
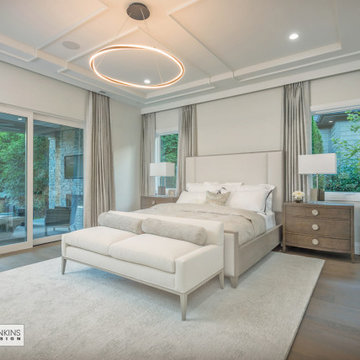
Owner's suite with slider access to the covered patio.
Großes Rustikales Hauptschlafzimmer ohne Kamin mit beiger Wandfarbe, braunem Holzboden, beigem Boden und Kassettendecke in Sonstige
Großes Rustikales Hauptschlafzimmer ohne Kamin mit beiger Wandfarbe, braunem Holzboden, beigem Boden und Kassettendecke in Sonstige
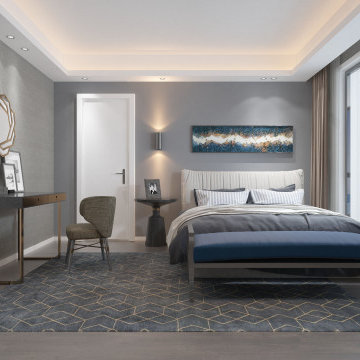
AlQantara Apartments is an exclusive apartment development located in Kileleshwa. The development is designed for families looking for a modern spacious and luxurious living space. AlQantara luxury apartments offer exceptional amenities to complement its excellent location, at the heart of Kileleshwa, on Kandara Road.
AlQantara consists of beautifully finished apartments and enjoys easy access to the CBD, an array of excellent educational institutes, restaurants, major shopping centers, sports and health care facilities. Each four bedroom apartment offers large living and dining rooms, a professionally
fitted kitchen, a DSQ and two car parking spaces. The penthouses offer very generous living spaces and three parking spaces each.
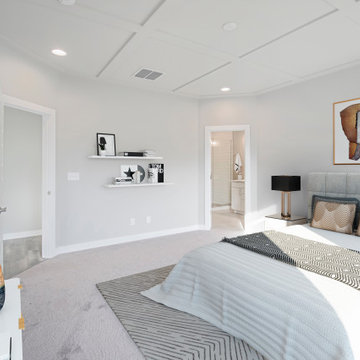
The owner's suite in the Emory Craftsman includes a private bath with two walk-in closets.
Großes Uriges Hauptschlafzimmer mit grauer Wandfarbe, Teppichboden, beigem Boden und Kassettendecke in Louisville
Großes Uriges Hauptschlafzimmer mit grauer Wandfarbe, Teppichboden, beigem Boden und Kassettendecke in Louisville
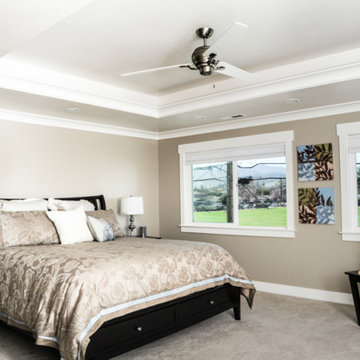
Master Suite with coffered ceiling
Mittelgroßes Uriges Hauptschlafzimmer mit brauner Wandfarbe, Teppichboden, Kamin, gefliester Kaminumrandung, beigem Boden und Kassettendecke in San Francisco
Mittelgroßes Uriges Hauptschlafzimmer mit brauner Wandfarbe, Teppichboden, Kamin, gefliester Kaminumrandung, beigem Boden und Kassettendecke in San Francisco
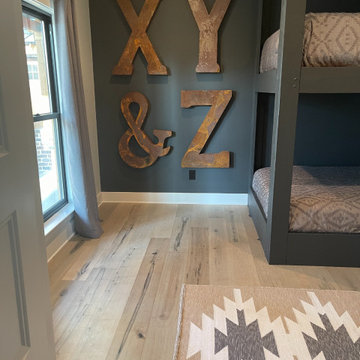
Orris Maple Hardwood– Unlike other wood floors, the color and beauty of these are unique, in the True Hardwood flooring collection color goes throughout the surface layer without using stains or dyes. The results are truly stunning and extraordinarily beautiful, with distinctive features and benefits.
Rustikale Schlafzimmer mit Kassettendecke Ideen und Design
1
