Rustikale Schlafzimmer mit unterschiedlichen Kaminen Ideen und Design
Suche verfeinern:
Budget
Sortieren nach:Heute beliebt
1 – 20 von 2.008 Fotos
1 von 3
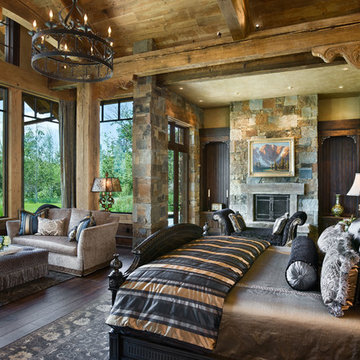
Double Arrow Residence by Locati Architects, Interior Design by Locati Interiors, Photography by Roger Wade
Rustikales Hauptschlafzimmer mit beiger Wandfarbe, dunklem Holzboden und Kamin in Sonstige
Rustikales Hauptschlafzimmer mit beiger Wandfarbe, dunklem Holzboden und Kamin in Sonstige

The classic elegance and intricate detail of small stones combined with the simplicity of a panel system give this stone the appearance of a precision hand-laid dry-stack set. Stones 4″ high and 8″, 12″ and 20″ long makes installation easy for expansive walls and column fascias alike.
Stone: Stacked Stone - Alderwood
Get a Sample of Stacked Stone: https://shop.eldoradostone.com/products/stacked-stone-sample
Photo and Design by Caitlin Stothers Design

Sitting aside the slopes of Windham Ski Resort in the Catskills, this is a stunning example of what happens when everything gels — from the homeowners’ vision, the property, the design, the decorating, and the workmanship involved throughout.
An outstanding finished home materializes like a complex magic trick. You start with a piece of land and an undefined vision. Maybe you know it’s a timber frame, maybe not. But soon you gather a team and you have this wide range of inter-dependent ideas swirling around everyone’s heads — architects, engineers, designers, decorators — and like alchemy you’re just not 100% sure that all the ingredients will work. And when they do, you end up with a home like this.
The architectural design and engineering is based on our versatile Olive layout. Our field team installed the ultra-efficient shell of Insulspan SIP wall and roof panels, local tradesmen did a great job on the rest.
And in the end the homeowners made us all look like first-ballot-hall-of-famers by commissioning Design Bar by Kathy Kuo for the interior design.
Doesn’t hurt to send the best photographer we know to capture it all. Pics from Kim Smith Photo.
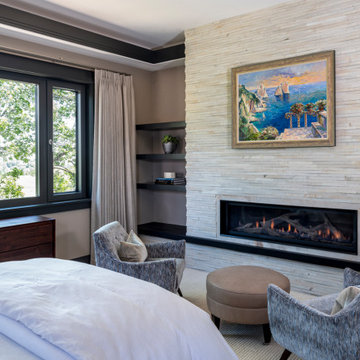
Mittelgroßes Uriges Hauptschlafzimmer mit weißer Wandfarbe, Teppichboden, Kamin, Kaminumrandung aus Stein und weißem Boden in Denver
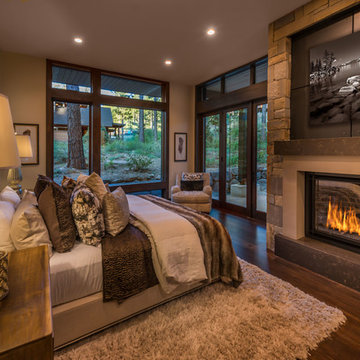
Kelly and Stone Architects
Uriges Schlafzimmer mit beiger Wandfarbe, dunklem Holzboden, Kamin und braunem Boden in Sonstige
Uriges Schlafzimmer mit beiger Wandfarbe, dunklem Holzboden, Kamin und braunem Boden in Sonstige
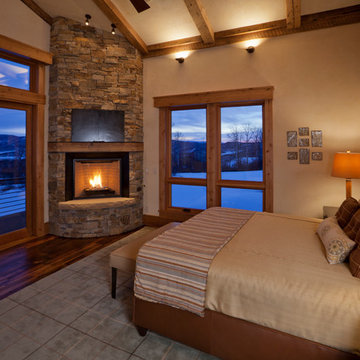
This master bedroom was designed to bring the outdoors in through the use of natural materials, and the greens and browns of the trees and the walls that look like a touch of sunlight - even on a cold gray winter day. The views of the surrounding mountains and fields are spectacular!
Tim Murphy - photographer
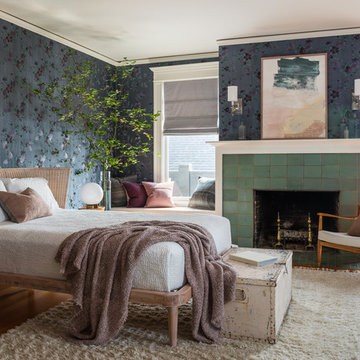
Haris Kenjar Photography and Design
Mittelgroßes Rustikales Hauptschlafzimmer mit bunten Wänden, braunem Holzboden, Kamin, gefliester Kaminumrandung und braunem Boden in Seattle
Mittelgroßes Rustikales Hauptschlafzimmer mit bunten Wänden, braunem Holzboden, Kamin, gefliester Kaminumrandung und braunem Boden in Seattle
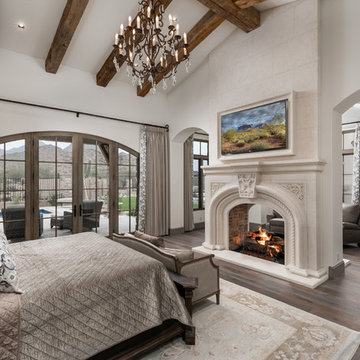
World Renowned Architecture Firm Fratantoni Design created this beautiful home! They design home plans for families all over the world in any size and style. They also have in-house Interior Designer Firm Fratantoni Interior Designers and world class Luxury Home Building Firm Fratantoni Luxury Estates! Hire one or all three companies to design and build and or remodel your home!
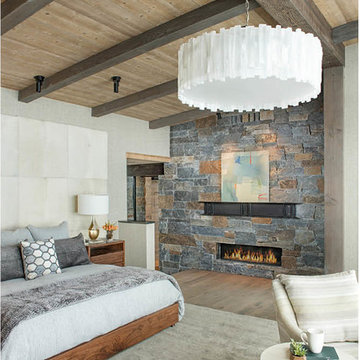
Mountain Peek is a custom residence located within the Yellowstone Club in Big Sky, Montana. The layout of the home was heavily influenced by the site. Instead of building up vertically the floor plan reaches out horizontally with slight elevations between different spaces. This allowed for beautiful views from every space and also gave us the ability to play with roof heights for each individual space. Natural stone and rustic wood are accented by steal beams and metal work throughout the home.
(photos by Whitney Kamman)
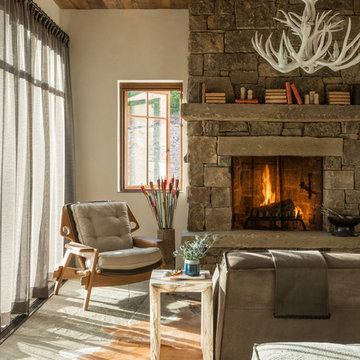
Großes Uriges Hauptschlafzimmer mit beiger Wandfarbe, Kamin, Kaminumrandung aus Stein und beigem Boden in Sonstige
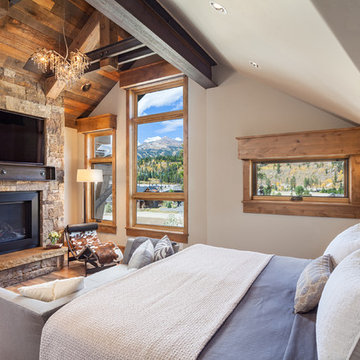
Pinnacle Mountain Homes
Rustikales Hauptschlafzimmer mit braunem Holzboden, Kamin und Kaminumrandung aus Stein in Denver
Rustikales Hauptschlafzimmer mit braunem Holzboden, Kamin und Kaminumrandung aus Stein in Denver
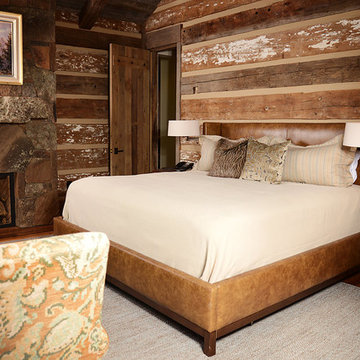
Dash
Mittelgroßes Rustikales Hauptschlafzimmer mit brauner Wandfarbe, dunklem Holzboden, Kamin und Kaminumrandung aus Stein in Sonstige
Mittelgroßes Rustikales Hauptschlafzimmer mit brauner Wandfarbe, dunklem Holzboden, Kamin und Kaminumrandung aus Stein in Sonstige

This homage to prairie style architecture located at The Rim Golf Club in Payson, Arizona was designed for owner/builder/landscaper Tom Beck.
This home appears literally fastened to the site by way of both careful design as well as a lichen-loving organic material palatte. Forged from a weathering steel roof (aka Cor-Ten), hand-formed cedar beams, laser cut steel fasteners, and a rugged stacked stone veneer base, this home is the ideal northern Arizona getaway.
Expansive covered terraces offer views of the Tom Weiskopf and Jay Morrish designed golf course, the largest stand of Ponderosa Pines in the US, as well as the majestic Mogollon Rim and Stewart Mountains, making this an ideal place to beat the heat of the Valley of the Sun.
Designing a personal dwelling for a builder is always an honor for us. Thanks, Tom, for the opportunity to share your vision.
Project Details | Northern Exposure, The Rim – Payson, AZ
Architect: C.P. Drewett, AIA, NCARB, Drewett Works, Scottsdale, AZ
Builder: Thomas Beck, LTD, Scottsdale, AZ
Photographer: Dino Tonn, Scottsdale, AZ
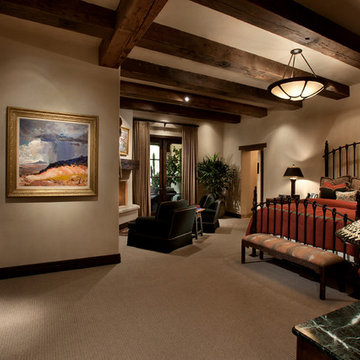
Dino Tonn Photography
Großes Rustikales Hauptschlafzimmer mit beiger Wandfarbe, Teppichboden, Eckkamin und verputzter Kaminumrandung in Phoenix
Großes Rustikales Hauptschlafzimmer mit beiger Wandfarbe, Teppichboden, Eckkamin und verputzter Kaminumrandung in Phoenix
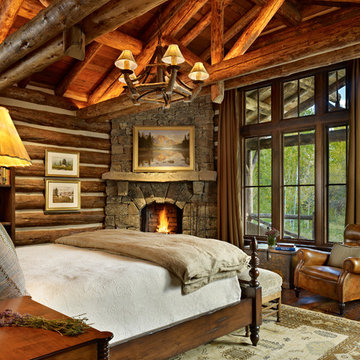
Rustikales Schlafzimmer mit Eckkamin und Kaminumrandung aus Stein in Sonstige

Peter Aaron
Mittelgroßes Rustikales Hauptschlafzimmer mit Kaminumrandung aus Stein, Eckkamin, weißer Wandfarbe und Betonboden in New York
Mittelgroßes Rustikales Hauptschlafzimmer mit Kaminumrandung aus Stein, Eckkamin, weißer Wandfarbe und Betonboden in New York
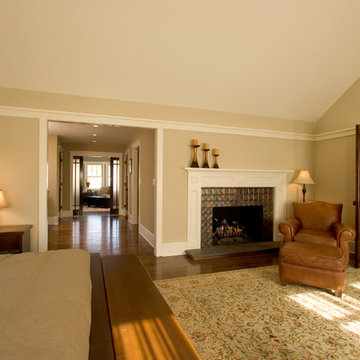
Master Bedroom Suite with Vaulted Ceiling fireplace and sitting room. Custom copper fireplace surround.
Großes Rustikales Hauptschlafzimmer mit beiger Wandfarbe, braunem Holzboden, Kamin und Kaminumrandung aus Metall in New York
Großes Rustikales Hauptschlafzimmer mit beiger Wandfarbe, braunem Holzboden, Kamin und Kaminumrandung aus Metall in New York

Photo by Randy O'Rourke
Großes Uriges Schlafzimmer im Dachboden im Loft-Style mit beiger Wandfarbe, braunem Holzboden, Kamin, Kaminumrandung aus Backstein und braunem Boden in Boston
Großes Uriges Schlafzimmer im Dachboden im Loft-Style mit beiger Wandfarbe, braunem Holzboden, Kamin, Kaminumrandung aus Backstein und braunem Boden in Boston
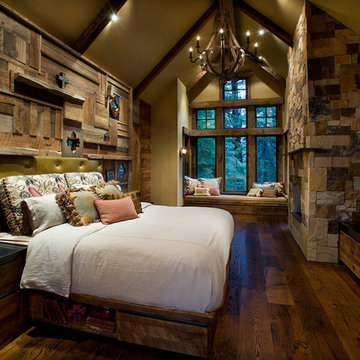
Dino Tonn
Großes Uriges Gästezimmer mit dunklem Holzboden, Kamin, Kaminumrandung aus Stein, beiger Wandfarbe und braunem Boden in Sacramento
Großes Uriges Gästezimmer mit dunklem Holzboden, Kamin, Kaminumrandung aus Stein, beiger Wandfarbe und braunem Boden in Sacramento
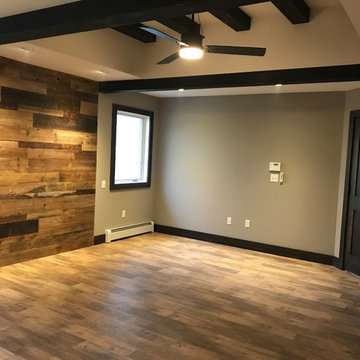
Our owners were looking to upgrade their master bedroom into a hotel-like oasis away from the world with a rustic "ski lodge" feel. The bathroom was gutted, we added some square footage from a closet next door and created a vaulted, spa-like bathroom space with a feature soaking tub. We connected the bedroom to the sitting space beyond to make sure both rooms were able to be used and work together. Added some beams to dress up the ceilings along with a new more modern soffit ceiling complete with an industrial style ceiling fan. The master bed will be positioned at the actual reclaimed barn-wood wall...The gas fireplace is see-through to the sitting area and ties the large space together with a warm accent. This wall is coated in a beautiful venetian plaster. Also included 2 walk-in closet spaces (being fitted with closet systems) and an exercise room.
Pros that worked on the project included: Holly Nase Interiors, S & D Renovations (who coordinated all of the construction), Agentis Kitchen & Bath, Veneshe Master Venetian Plastering, Stoves & Stuff Fireplaces
Rustikale Schlafzimmer mit unterschiedlichen Kaminen Ideen und Design
1