Rustikale Schlafzimmer mit Ziegelwänden Ideen und Design
Suche verfeinern:
Budget
Sortieren nach:Heute beliebt
1 – 20 von 32 Fotos
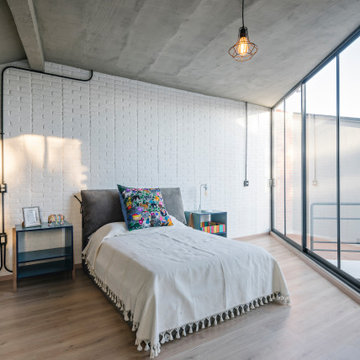
Designed from a “high-tech, local handmade” philosophy, this house was conceived with the selection of locally sourced materials as a starting point. Red brick is widely produced in San Pedro Cholula, making it the stand-out material of the house.
An artisanal arrangement of each brick, following a non-perpendicular modular repetition, allowed expressivity for both material and geometry-wise while maintaining a low cost.
The house is an introverted one and incorporates design elements that aim to simultaneously bring sufficient privacy, light and natural ventilation: a courtyard and interior-facing terrace, brick-lattices and windows that open up to selected views.
In terms of the program, the said courtyard serves to articulate and bring light and ventilation to two main volumes: The first one comprised of a double-height space containing a living room, dining room and kitchen on the first floor, and bedroom on the second floor. And a second one containing a smaller bedroom and service areas on the first floor, and a large terrace on the second.
Various elements such as wall lamps and an electric meter box (among others) were custom-designed and crafted for the house.
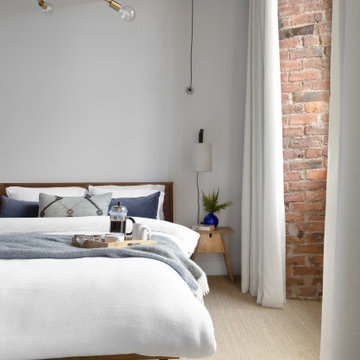
Großes Rustikales Hauptschlafzimmer ohne Kamin mit weißer Wandfarbe, Teppichboden, beigem Boden, freigelegten Dachbalken und Ziegelwänden in Manchester
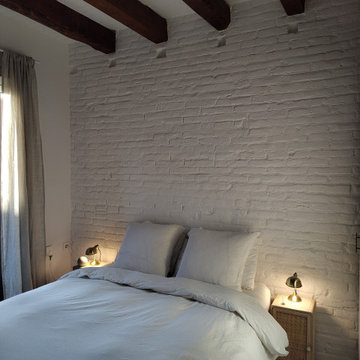
Puesta a punto de un piso en el centro de Barcelona. Los cambios se basaron en pintura, cambio de pavimentos, cambios de luminarias y enchufes, y decoración.
El pavimento escogido fue porcelánico en lamas acabado madera en tono medio. Para darle más calidez y que en invierno el suelo no esté frío se complementó con alfombras de pelo suave, largo medio en tono natural.
Al ser los textiles muy importantes se colocaron cortinas de lino beige, y la ropa de cama en color blanco.
el mobiliario se escogió en su gran mayoría de madera.
El punto final se lo llevan los marcos de fotos y gran espejo en el comedor.
El cambio de look de cocina se consiguió con la pintura del techo, pintar la cenefa por encima del azulejo, pintar los tubos que quedaban a la vista, cambiar la iluminación y utilizar cortinas de lino para tapar las zonas abiertas
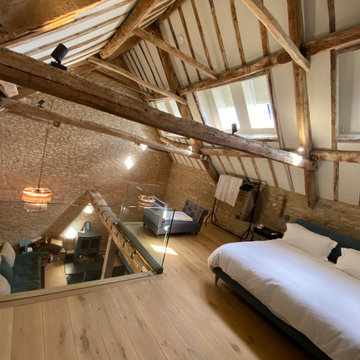
Mittelgroßes Uriges Schlafzimmer im Dachboden im Loft-Style mit gelber Wandfarbe, hellem Holzboden, Kaminofen, freigelegten Dachbalken und Ziegelwänden in Oxfordshire
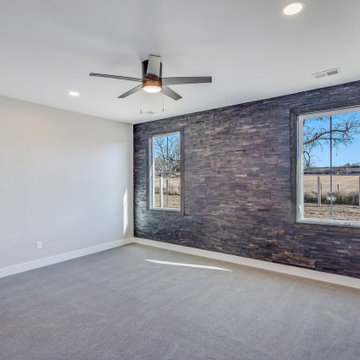
Master Bedroom with dark brick accent wall
Mittelgroßes Rustikales Hauptschlafzimmer mit grauer Wandfarbe, Teppichboden, grauem Boden und Ziegelwänden in Sonstige
Mittelgroßes Rustikales Hauptschlafzimmer mit grauer Wandfarbe, Teppichboden, grauem Boden und Ziegelwänden in Sonstige
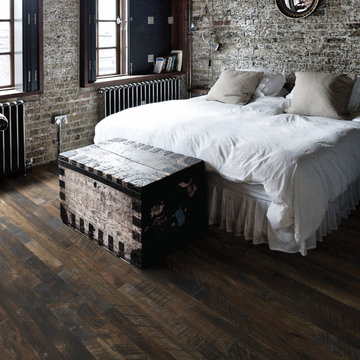
Uriges Schlafzimmer im Loft-Style mit dunklem Holzboden, braunem Boden und Ziegelwänden in Los Angeles
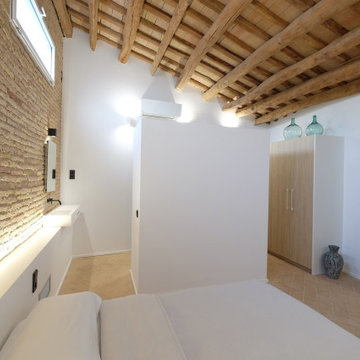
Tejado recuperado y rehabilitado con terminación inferior en viga de madera de melis y rastreles en madera de castaño con rasillones manuales cocidos con leña, pared de ladrillo original repicada. Suelos de rasilla cerámica hecha a mano colocada a espiga. Interruptores Jung LS990 acabado aluminio, Rodapié extra slim de 4cm. Vestidor y baño integrados con pica lavamanos en resina integrada en cabecero de cama retroiluminado. Altura de la estancia mayor de 4metros, por lo que permite descansar bajo un bosque de vigas de madera que cientos de año atras
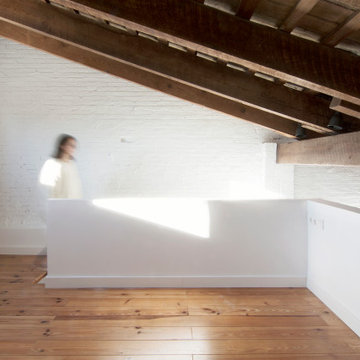
Kleines Uriges Schlafzimmer mit braunem Holzboden, freigelegten Dachbalken und Ziegelwänden in Valencia
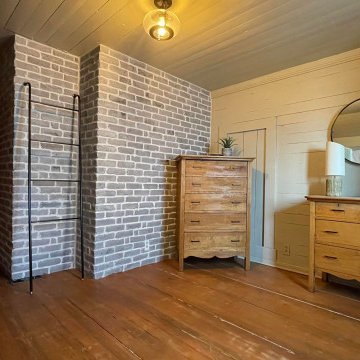
Uriges Hauptschlafzimmer ohne Kamin mit grauer Wandfarbe, braunem Holzboden, braunem Boden und Ziegelwänden in Montreal
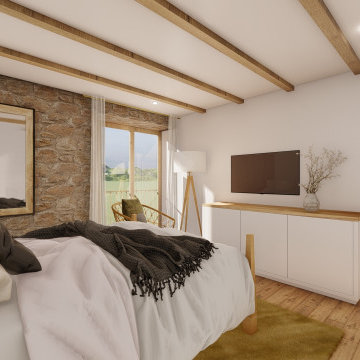
Diseño de habitación principal con detalles rústicos y colores cálidos. Con espacio de lectura y un balcón.
Kleines Rustikales Hauptschlafzimmer mit braunem Holzboden, braunem Boden und Ziegelwänden in Sonstige
Kleines Rustikales Hauptschlafzimmer mit braunem Holzboden, braunem Boden und Ziegelwänden in Sonstige
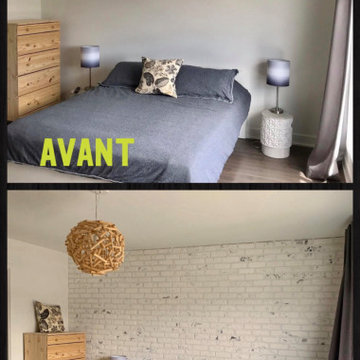
The Tokyo brick is unique to Manubric. Its marbled accents bring a look that our customers find unquestionably stunning.
Our product is revolutionary in the market for its ease of installation. No traditional masonry required, including no wall reinforcement prior to installation.
Simply glue the brick to the wall with Manubric 's adhesive. Further more, our brick is cut with an exacto blade.
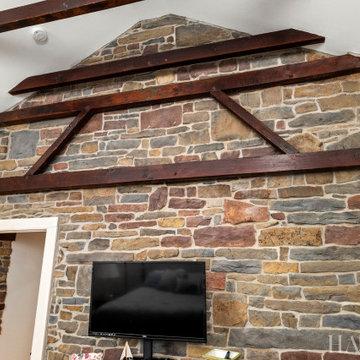
Mittelgroßes Uriges Hauptschlafzimmer mit beiger Wandfarbe, braunem Holzboden, braunem Boden, freigelegten Dachbalken und Ziegelwänden in Philadelphia
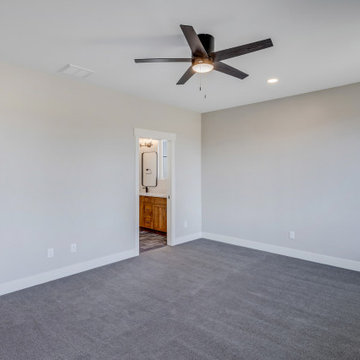
Master Bedroom with dark brick accent wall
Mittelgroßes Uriges Hauptschlafzimmer mit grauer Wandfarbe, Teppichboden, grauem Boden und Ziegelwänden in Sonstige
Mittelgroßes Uriges Hauptschlafzimmer mit grauer Wandfarbe, Teppichboden, grauem Boden und Ziegelwänden in Sonstige
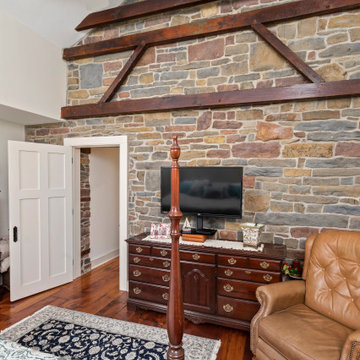
Mittelgroßes Uriges Hauptschlafzimmer mit beiger Wandfarbe, braunem Holzboden, braunem Boden, freigelegten Dachbalken und Ziegelwänden in Philadelphia
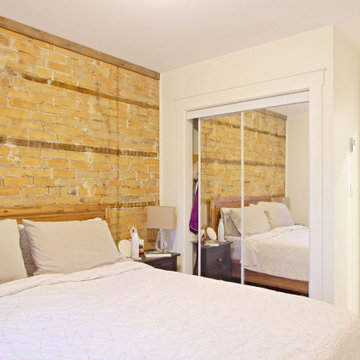
Kleines Uriges Schlafzimmer im Loft-Style mit weißer Wandfarbe, braunem Holzboden, braunem Boden und Ziegelwänden in Sonstige
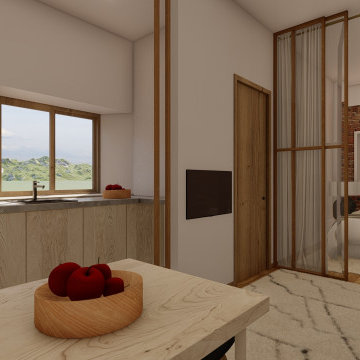
Adecuación de espacios con una habitación y espacio de recepción cálido que sea privado y acogedor.
Kleines Rustikales Schlafzimmer im Loft-Style mit braunem Holzboden, Kaminofen, braunem Boden und Ziegelwänden in Sonstige
Kleines Rustikales Schlafzimmer im Loft-Style mit braunem Holzboden, Kaminofen, braunem Boden und Ziegelwänden in Sonstige
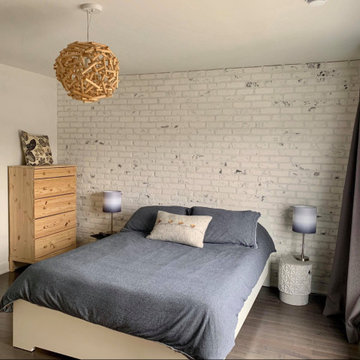
The Tokyo brick is unique to Manubric. Its marbled accents bring a look that our customers find unquestionably stunning.
Our product is revolutionary in the market for its ease of installation. No traditional masonry required, including no wall reinforcement prior to installation.
Simply glue the brick to the wall with Manubric 's adhesive. Further more, our brick is cut with an exacto blade.
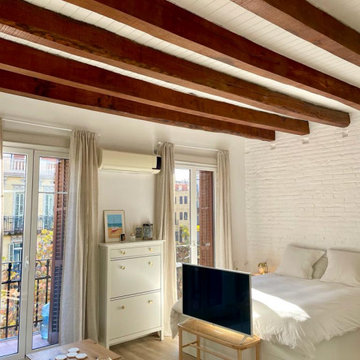
Puesta a punto de un piso en el centro de Barcelona. Los cambios se basaron en pintura, cambio de pavimentos, cambios de luminarias y enchufes, y decoración.
El pavimento escogido fue porcelánico en lamas acabado madera en tono medio. Para darle más calidez y que en invierno el suelo no esté frío se complementó con alfombras de pelo suave, largo medio en tono natural.
Al ser los textiles muy importantes se colocaron cortinas de lino beige, y la ropa de cama en color blanco.
el mobiliario se escogió en su gran mayoría de madera.
El punto final se lo llevan los marcos de fotos y gran espejo en el comedor.
El cambio de look de cocina se consiguió con la pintura del techo, pintar la cenefa por encima del azulejo, pintar los tubos que quedaban a la vista, cambiar la iluminación y utilizar cortinas de lino para tapar las zonas abiertas
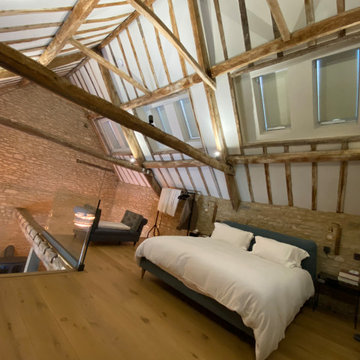
Mittelgroßes Rustikales Schlafzimmer im Dachboden im Loft-Style mit gelber Wandfarbe, hellem Holzboden, Kaminofen, freigelegten Dachbalken und Ziegelwänden in Oxfordshire
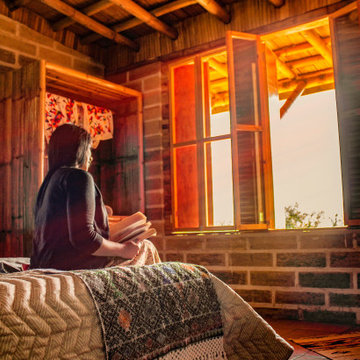
Yolseuiloyan: Nahuatl word that means "the place where the heart rests and strengthens." The project is a sustainable eco-tourism complex of 43 cabins, located in the Sierra Norte de Puebla, Surrounded by a misty forest ecosystem, in an area adjacent to Cuetzalan del Progreso’s downtown, a magical place with indigenous roots.
The cabins integrate bio-constructive local elements in order to favor the local economy, and at the same time to reduce the negative environmental impact of new construction; for this purpose, the chosen materials were bamboo panels and structure, adobe walls made from local soil, and limestone extracted from the site. The selection of materials are also suitable for the humid climate of Cuetzalan, and help to maintain a mild temperature in the interior, thanks to the material properties and the implementation of bioclimatic design strategies.
For the architectural design, a traditional house typology, with a contemporary feel was chosen to integrate with the local natural context, and at the same time to promote a unique warm natural atmosphere in connection with its surroundings, with the aim to transport the user into a calm relaxed atmosphere, full of local tradition that respects the community and the environment.
The interior design process integrated accessories made by local artisans who incorporate the use of textiles and ceramics, bamboo and wooden furniture, and local clay, thus expressing a part of their culture through the use of local materials.
Rustikale Schlafzimmer mit Ziegelwänden Ideen und Design
1