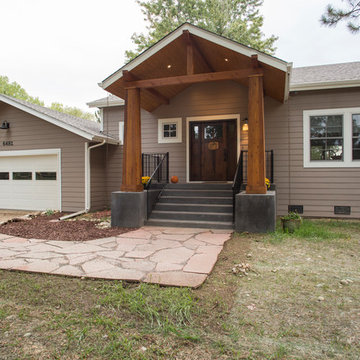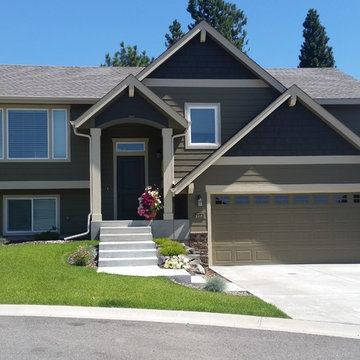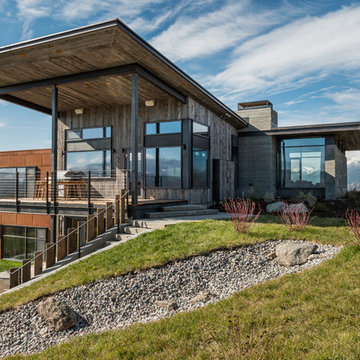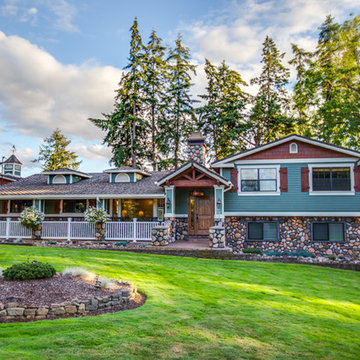Rustikale Split-Level Häuser Ideen und Design
Suche verfeinern:
Budget
Sortieren nach:Heute beliebt
1 – 20 von 676 Fotos
1 von 3

Paint by Sherwin Williams
Body Color - Anonymous - SW 7046
Accent Color - Urban Bronze - SW 7048
Trim Color - Worldly Gray - SW 7043
Front Door Stain - Northwood Cabinets - Custom Truffle Stain
Exterior Stone by Eldorado Stone
Stone Product Rustic Ledge in Clearwater
Outdoor Fireplace by Heat & Glo
Doors by Western Pacific Building Materials
Windows by Milgard Windows & Doors
Window Product Style Line® Series
Window Supplier Troyco - Window & Door
Lighting by Destination Lighting
Garage Doors by NW Door
Decorative Timber Accents by Arrow Timber
Timber Accent Products Classic Series
LAP Siding by James Hardie USA
Fiber Cement Shakes by Nichiha USA
Construction Supplies via PROBuild
Landscaping by GRO Outdoor Living
Customized & Built by Cascade West Development
Photography by ExposioHDR Portland
Original Plans by Alan Mascord Design Associates

Kleines Rustikales Haus mit grauer Fassadenfarbe, Walmdach und Schindeldach in Charlotte
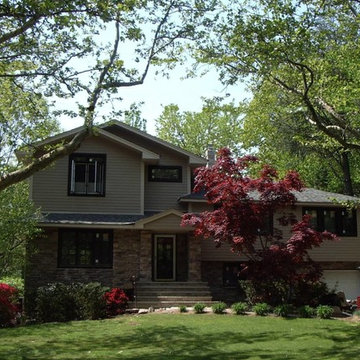
Allison Ong Shreffler
Mittelgroßes Uriges Haus mit Mix-Fassade, beiger Fassadenfarbe und Satteldach in New York
Mittelgroßes Uriges Haus mit Mix-Fassade, beiger Fassadenfarbe und Satteldach in New York

This homage to prairie style architecture located at The Rim Golf Club in Payson, Arizona was designed for owner/builder/landscaper Tom Beck.
This home appears literally fastened to the site by way of both careful design as well as a lichen-loving organic material palatte. Forged from a weathering steel roof (aka Cor-Ten), hand-formed cedar beams, laser cut steel fasteners, and a rugged stacked stone veneer base, this home is the ideal northern Arizona getaway.
Expansive covered terraces offer views of the Tom Weiskopf and Jay Morrish designed golf course, the largest stand of Ponderosa Pines in the US, as well as the majestic Mogollon Rim and Stewart Mountains, making this an ideal place to beat the heat of the Valley of the Sun.
Designing a personal dwelling for a builder is always an honor for us. Thanks, Tom, for the opportunity to share your vision.
Project Details | Northern Exposure, The Rim – Payson, AZ
Architect: C.P. Drewett, AIA, NCARB, Drewett Works, Scottsdale, AZ
Builder: Thomas Beck, LTD, Scottsdale, AZ
Photographer: Dino Tonn, Scottsdale, AZ
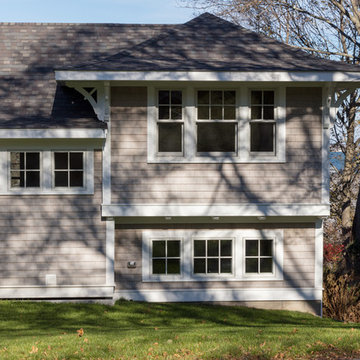
Kyle J. Caldwell photography
Mittelgroßes Rustikales Haus mit beiger Fassadenfarbe, Satteldach und Schindeldach in Boston
Mittelgroßes Rustikales Haus mit beiger Fassadenfarbe, Satteldach und Schindeldach in Boston
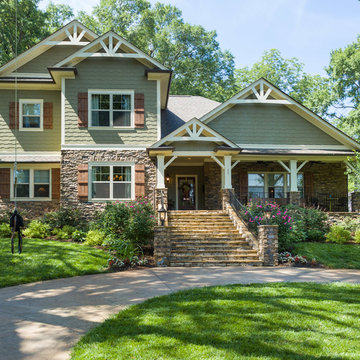
A new front porch and second floor were added, along with a complete change of materials.
Großes Rustikales Haus mit Faserzement-Fassade, grüner Fassadenfarbe und Satteldach in Sonstige
Großes Rustikales Haus mit Faserzement-Fassade, grüner Fassadenfarbe und Satteldach in Sonstige

This 872 s.f. off-grid straw-bale project is a getaway home for a San Francisco couple with two active young boys.
© Eric Millette Photography
Kleines Uriges Haus mit Pultdach, Putzfassade und beiger Fassadenfarbe in Sacramento
Kleines Uriges Haus mit Pultdach, Putzfassade und beiger Fassadenfarbe in Sacramento

Großes Rustikales Haus mit Satteldach, Blechdach, brauner Fassadenfarbe und Dachgaube in Toronto
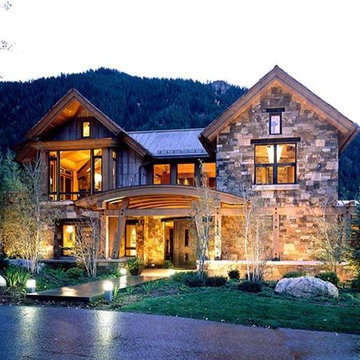
Großes Rustikales Einfamilienhaus mit Mix-Fassade, bunter Fassadenfarbe, Halbwalmdach und Schindeldach in Sonstige
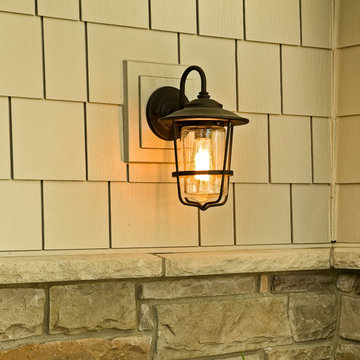
Prefinished, color-matched aluminum flashing above the knee wall capstones will never peel or streak the stone like galvanized flashing. (Photo by Patrick O'Loughlin, Content Craftsmen)
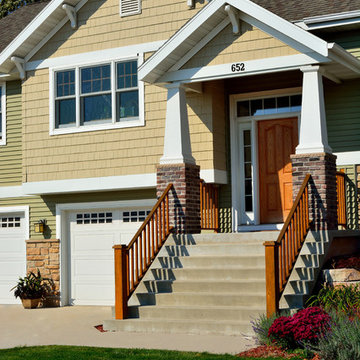
Grand entrance created by reclaimed brick bases and tapered columns.
Uriges Haus mit Vinylfassade in Milwaukee
Uriges Haus mit Vinylfassade in Milwaukee
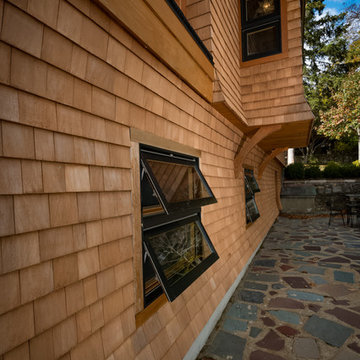
Buffalo Lumber specializes in Custom Milled, Factory Finished Wood Siding and Paneling. We ONLY do real wood.
Mittelgroße Rustikale Holzfassade Haus mit Satteldach in Newark
Mittelgroße Rustikale Holzfassade Haus mit Satteldach in Newark
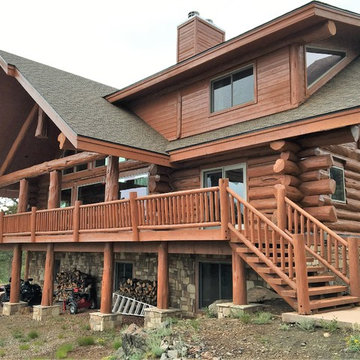
Große Urige Holzfassade Haus mit brauner Fassadenfarbe und Halbwalmdach in Denver
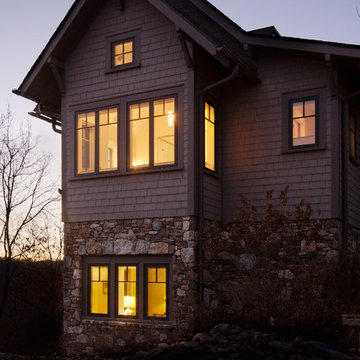
J. Weiland, Photographer
Mittelgroßes Uriges Einfamilienhaus mit Faserzement-Fassade, grauer Fassadenfarbe, Satteldach und Schindeldach in Charlotte
Mittelgroßes Uriges Einfamilienhaus mit Faserzement-Fassade, grauer Fassadenfarbe, Satteldach und Schindeldach in Charlotte
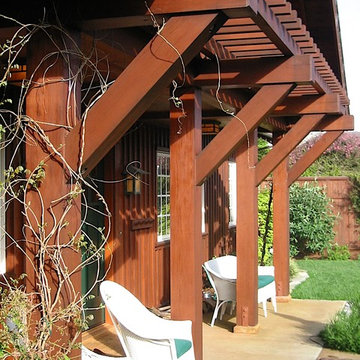
Redwood posts and knee braces and integrated trellis.
Große Urige Holzfassade Haus mit brauner Fassadenfarbe in Sonstige
Große Urige Holzfassade Haus mit brauner Fassadenfarbe in Sonstige
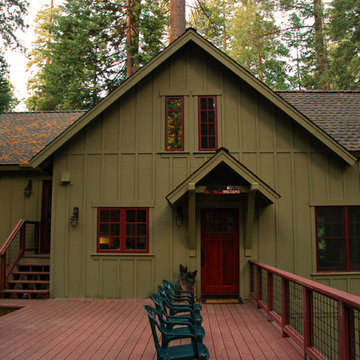
Mittelgroßes Rustikales Einfamilienhaus mit Faserzement-Fassade, grüner Fassadenfarbe, Satteldach und Schindeldach in Sacramento
Rustikale Split-Level Häuser Ideen und Design
1
