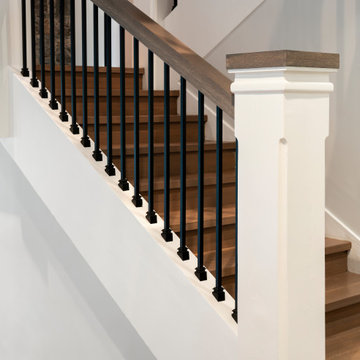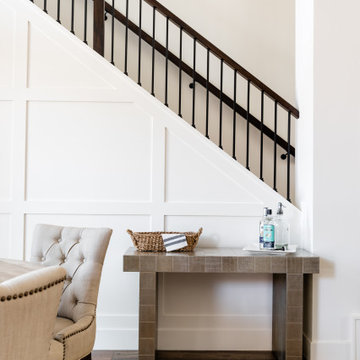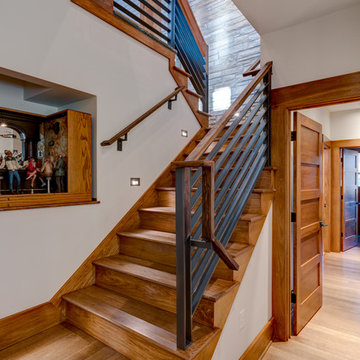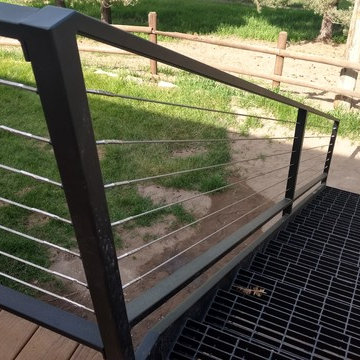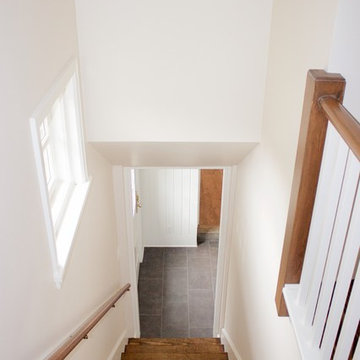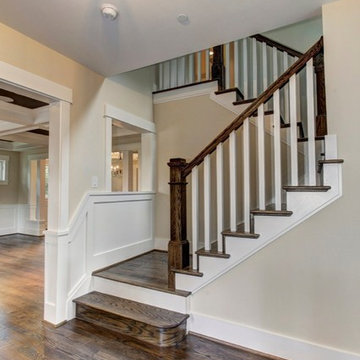Rustikale Treppen Ideen und Design

Rustic log cabin foyer with open riser stairs. The uniform log cabin light wood wall panels are broken up by wrought iron railings and dark gray slate floors.
http://www.olsonphotographic.com/
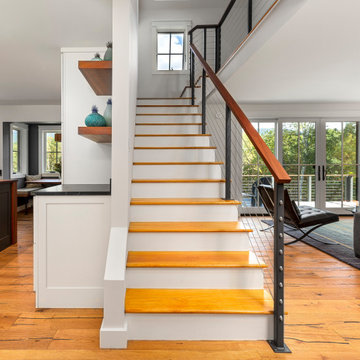
Nestled against the backdrop of the Worcester Mountain Range lies this timeless Modern Farmhouse. This project consisted of a full gut to most of the interior as well as new windows, doors, siding, decks, and trim. Part of the project involved building an addition to join the detached garage to the main house as well as redefining the entry with a beautiful and functional mudroom and powder room. We also built out a new dining room with a ton of glass which helped to connect the interior with the lush gardens outside.
Custom cabinetry, millwork, and builtins throughout. Doug Fir Timbers were used to support the load above while also providing a warm and handsome ascetic value throughout the downstairs as we opened the floorpan up. It is always refreshing to breath new life into an outdated structure.
Finden Sie den richtigen Experten für Ihr Projekt
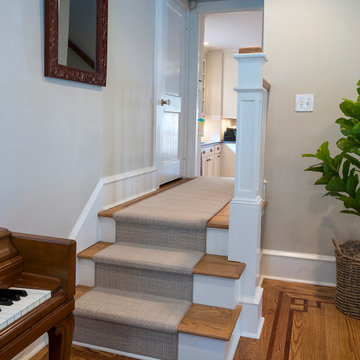
This custom-built staircase connects the new family room to the existing kitchen and is offset by a square newel post. The red oak floor is covered with a carpet tread.
What started as an addition project turned into a full house remodel in this Modern Craftsman home in Narberth, PA. The addition included the creation of a sitting room, family room, mudroom and third floor. As we moved to the rest of the home, we designed and built a custom staircase to connect the family room to the existing kitchen. We laid red oak flooring with a mahogany inlay throughout house. Another central feature of this is home is all the built-in storage. We used or created every nook for seating and storage throughout the house, as you can see in the family room, dining area, staircase landing, bedroom and bathrooms. Custom wainscoting and trim are everywhere you look, and gives a clean, polished look to this warm house.
Rudloff Custom Builders has won Best of Houzz for Customer Service in 2014, 2015 2016, 2017 and 2019. We also were voted Best of Design in 2016, 2017, 2018, 2019 which only 2% of professionals receive. Rudloff Custom Builders has been featured on Houzz in their Kitchen of the Week, What to Know About Using Reclaimed Wood in the Kitchen as well as included in their Bathroom WorkBook article. We are a full service, certified remodeling company that covers all of the Philadelphia suburban area. This business, like most others, developed from a friendship of young entrepreneurs who wanted to make a difference in their clients’ lives, one household at a time. This relationship between partners is much more than a friendship. Edward and Stephen Rudloff are brothers who have renovated and built custom homes together paying close attention to detail. They are carpenters by trade and understand concept and execution. Rudloff Custom Builders will provide services for you with the highest level of professionalism, quality, detail, punctuality and craftsmanship, every step of the way along our journey together.
Specializing in residential construction allows us to connect with our clients early in the design phase to ensure that every detail is captured as you imagined. One stop shopping is essentially what you will receive with Rudloff Custom Builders from design of your project to the construction of your dreams, executed by on-site project managers and skilled craftsmen. Our concept: envision our client’s ideas and make them a reality. Our mission: CREATING LIFETIME RELATIONSHIPS BUILT ON TRUST AND INTEGRITY.
Photo Credit: Linda McManus Images
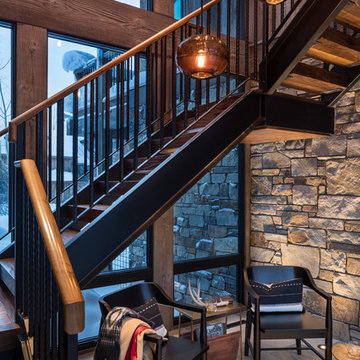
We love to collaborate, whenever and wherever the opportunity arises. For this mountainside retreat, we entered at a unique point in the process—to collaborate on the interior architecture—lending our expertise in fine finishes and fixtures to complete the spaces, thereby creating the perfect backdrop for the family of furniture makers to fill in each vignette. Catering to a design-industry client meant we sourced with singularity and sophistication in mind, from matchless slabs of marble for the kitchen and master bath to timeless basin sinks that feel right at home on the frontier and custom lighting with both industrial and artistic influences. We let each detail speak for itself in situ.

Black Cables and Fittings on a wood interior staircase with black metal posts.
Railings by Keuka Studios www.keuka-studios.com
Photographer Dave Noonan
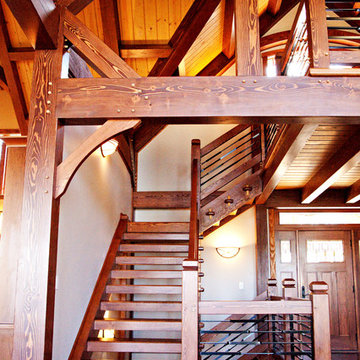
Mittelgroße Urige Holztreppe in L-Form mit offenen Setzstufen und Stahlgeländer in Sonstige

The new wide plank oak flooring continues throughout the entire first and second floors with a lovely open staircase lit by a chandelier, skylights and flush in-wall step lighting.
Kate Benjamin Photography
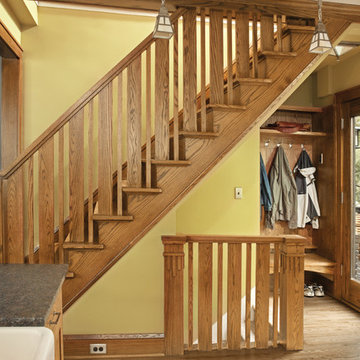
Architecture & Interior Design: David Heide Design Studio Photo: Greg Page Photography
Gerade Rustikale Holztreppe mit Holz-Setzstufen in Minneapolis
Gerade Rustikale Holztreppe mit Holz-Setzstufen in Minneapolis
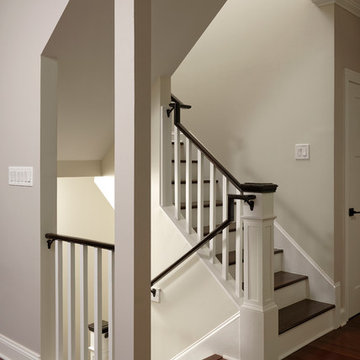
Paint colors:
Walls: Glidden Silver Cloud 30YY 63/024
Ceilings/Trims/Doors: Glidden Swan White GLC23
Stairway: Glidden Meeting House White 50YY 74/069
Robert B. Narod Photography
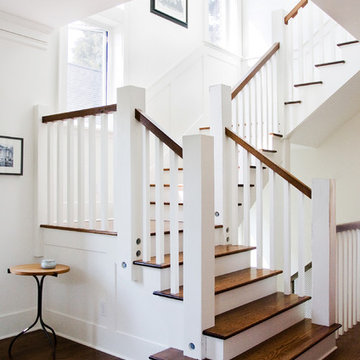
photo by Amber Medley
Urige Holztreppe in U-Form mit gebeizten Holz-Setzstufen in Seattle
Urige Holztreppe in U-Form mit gebeizten Holz-Setzstufen in Seattle
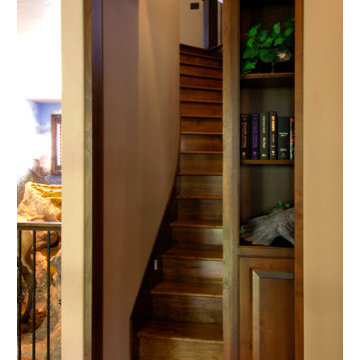
This hidden staircase leads to the third story loft and is hidden by the sliding bookcase.
Paul Kohlman Photography
Rustikale Treppe in Denver
Rustikale Treppe in Denver
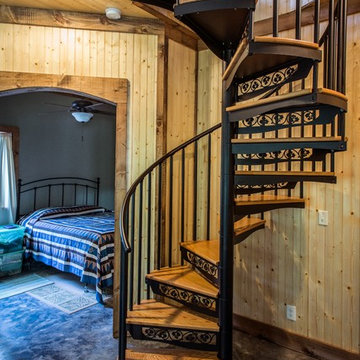
Your spiral staircase will only take a small circle in your home, making it the perfect solution for a basement bedroom.
Kleine Urige Treppe mit Metall-Setzstufen in Philadelphia
Kleine Urige Treppe mit Metall-Setzstufen in Philadelphia
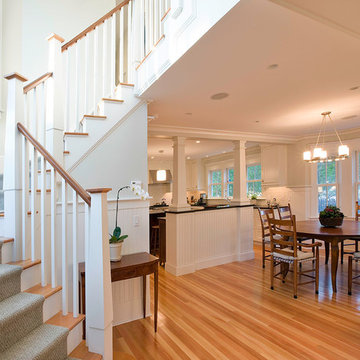
Architect: Christopher Hall Architect, Inc.
Photgraphy: Warren Patterson
Urige Treppe in Boston
Urige Treppe in Boston
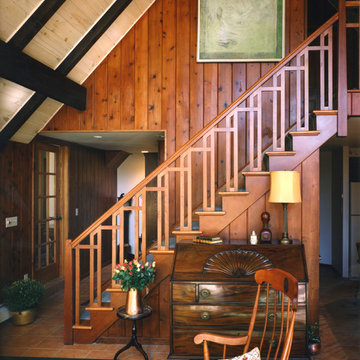
The renovated staircase with beautiful new Arts & Crafts style balusters. Photo Credit: David A. Beckwith
Gerade, Mittelgroße Urige Holztreppe mit Holz-Setzstufen in New York
Gerade, Mittelgroße Urige Holztreppe mit Holz-Setzstufen in New York
Rustikale Treppen Ideen und Design
3
