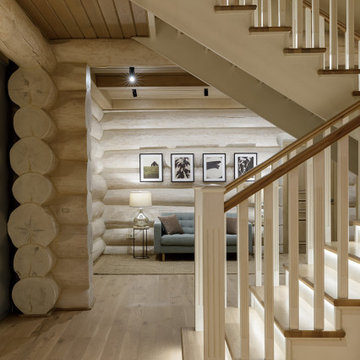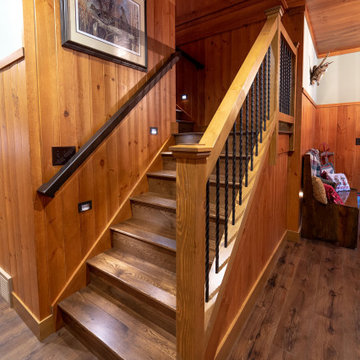Rustikale Treppen mit Wandgestaltungen Ideen und Design
Suche verfeinern:
Budget
Sortieren nach:Heute beliebt
1 – 20 von 202 Fotos
1 von 3

Timeless gray and white striped flatwoven stair runner to compliment the wrought iron stair railing.
Regan took advantage of this usable space by adding a custom entryway cabinet, a landing vignette in the foyer and a secondary office nook at the top of the stairs.

With two teen daughters, a one bathroom house isn’t going to cut it. In order to keep the peace, our clients tore down an existing house in Richmond, BC to build a dream home suitable for a growing family. The plan. To keep the business on the main floor, complete with gym and media room, and have the bedrooms on the upper floor to retreat to for moments of tranquility. Designed in an Arts and Crafts manner, the home’s facade and interior impeccably flow together. Most of the rooms have craftsman style custom millwork designed for continuity. The highlight of the main floor is the dining room with a ridge skylight where ship-lap and exposed beams are used as finishing touches. Large windows were installed throughout to maximize light and two covered outdoor patios built for extra square footage. The kitchen overlooks the great room and comes with a separate wok kitchen. You can never have too many kitchens! The upper floor was designed with a Jack and Jill bathroom for the girls and a fourth bedroom with en-suite for one of them to move to when the need presents itself. Mom and dad thought things through and kept their master bedroom and en-suite on the opposite side of the floor. With such a well thought out floor plan, this home is sure to please for years to come.

Gerade Rustikale Treppe mit Holz-Setzstufen und Holzdielenwänden in Sonstige
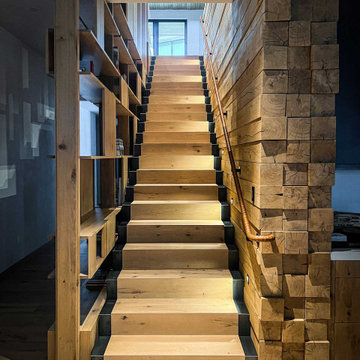
This custom Spiral Wrap leather railing is contrasted with a rustic beam wall and glass guard rail at the top. Designed with a custom steel radius as it curves with the flow of the staircase.

Staircase to second floor
Gerade, Mittelgroße Rustikale Holztreppe mit Metall-Setzstufen, Stahlgeländer und Holzwänden
Gerade, Mittelgroße Rustikale Holztreppe mit Metall-Setzstufen, Stahlgeländer und Holzwänden
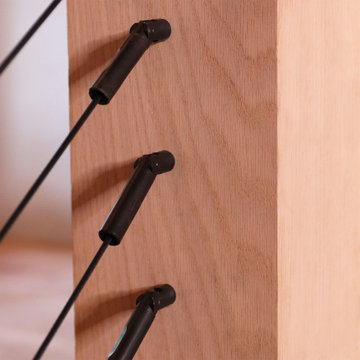
Wood posts featuring Keuka Studios Black Cable railing system on the interior staircase.
www.Keuka-Studios.com
Große Urige Holztreppe in L-Form mit offenen Setzstufen, Drahtgeländer und Holzwänden in New York
Große Urige Holztreppe in L-Form mit offenen Setzstufen, Drahtgeländer und Holzwänden in New York
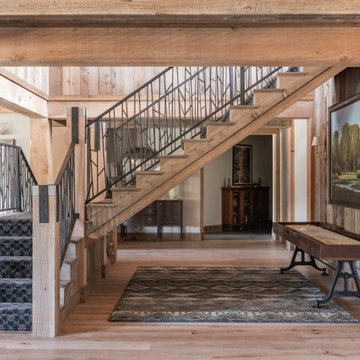
Große Urige Treppe in L-Form mit Teppich-Treppenstufen, Teppich-Setzstufen, Stahlgeländer und Holzwänden in Sonstige
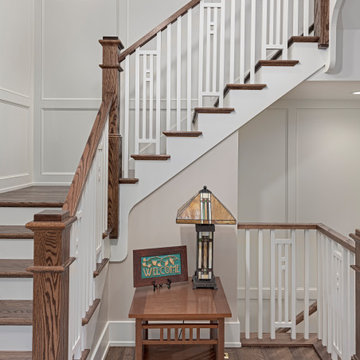
Contemporary Craftsman Home with traditional "u" shaped stair open to the second floor. Paneling wraps the staircase and a niche provides a perfect location for a Stickley side table and Craftsman lamp
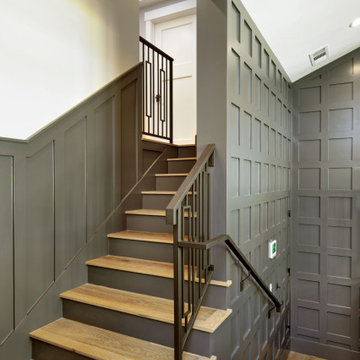
Mittelgroße Urige Holztreppe in U-Form mit Holz-Setzstufen, Stahlgeländer und Wandpaneelen in San Francisco
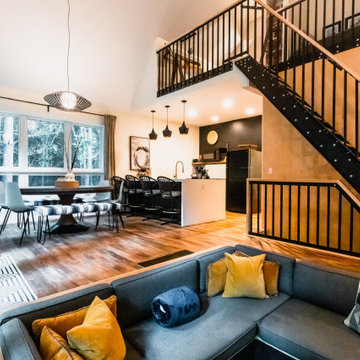
Guests are amazed when they open the door to this small cabin. You would never guess the footprint is just 934sf yet on the main floor alone offers everything you see here, plus and owner's suite, a bath and laundry, and a bunk room.

Große Urige Treppe in L-Form mit gebeizten Holz-Setzstufen und vertäfelten Wänden in Washington, D.C.
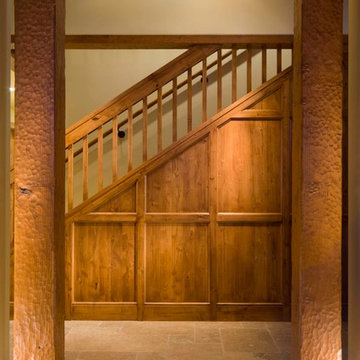
david marlowe
Gerade, Mittelgroße Rustikale Treppe mit Holz-Setzstufen und Holzwänden in Albuquerque
Gerade, Mittelgroße Rustikale Treppe mit Holz-Setzstufen und Holzwänden in Albuquerque

Verfugte Treppen mit Edelstahl Geländer.
Gerade, Mittelgroße Urige Holztreppe mit Holz-Setzstufen, Stahlgeländer und Ziegelwänden in München
Gerade, Mittelgroße Urige Holztreppe mit Holz-Setzstufen, Stahlgeländer und Ziegelwänden in München
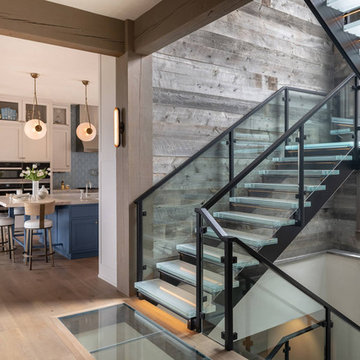
Schwebende Urige Treppe mit offenen Setzstufen, Mix-Geländer und Holzwänden in Sonstige
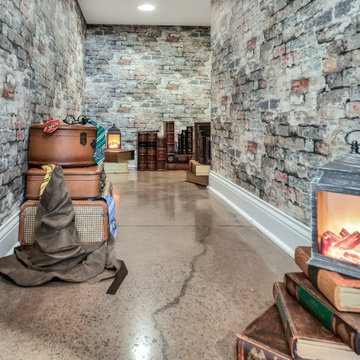
Harry Potter-themed space under the stairs!
Rustikale Treppe in U-Form mit Tapetenwänden in Kolumbus
Rustikale Treppe in U-Form mit Tapetenwänden in Kolumbus
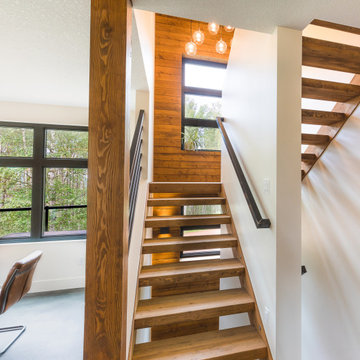
Mittelgroße Urige Holztreppe in U-Form mit offenen Setzstufen, Stahlgeländer und Holzwänden in Edmonton
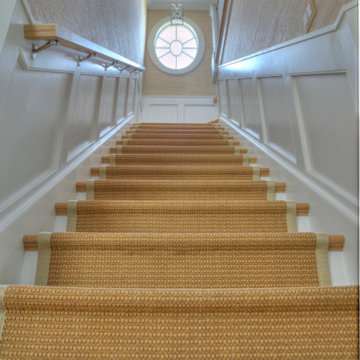
From the front door, all the way up to the 4th floor. The attention to wood working detail is amazing. This oval window at the top of the stairs brilliantly lights up this stairway. We like to call this the "Stairway to Heaven".

Urige Treppe in L-Form mit Kalk-Treppenstufen, Holz-Setzstufen, Stahlgeländer und Holzwänden in Moskau
Rustikale Treppen mit Wandgestaltungen Ideen und Design
1
