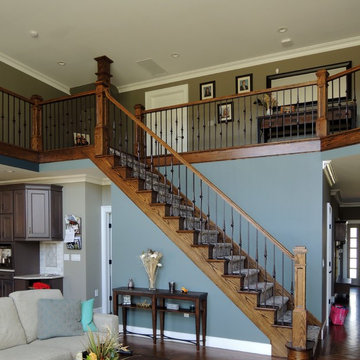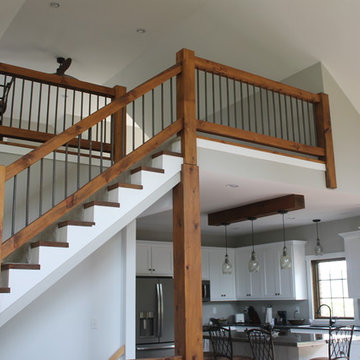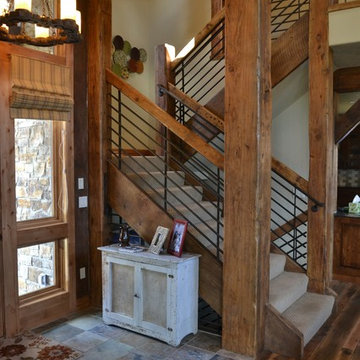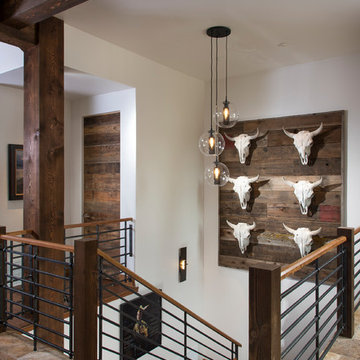Rustikale Treppen mit Mix-Geländer Ideen und Design
Sortieren nach:Heute beliebt
1 – 20 von 576 Fotos
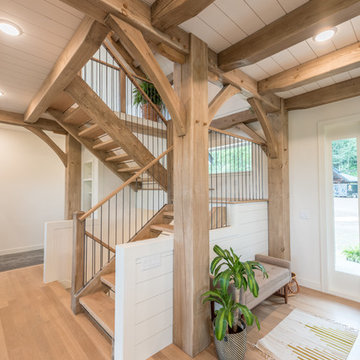
Mittelgroße Rustikale Holztreppe in U-Form mit offenen Setzstufen und Mix-Geländer in Minneapolis
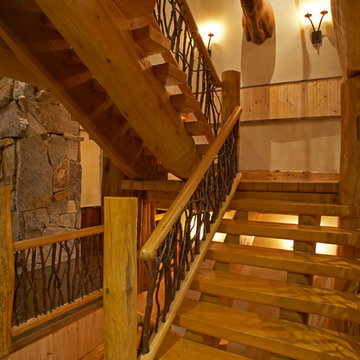
Dale Hall
Große Rustikale Holztreppe in U-Form mit offenen Setzstufen und Mix-Geländer in Sonstige
Große Rustikale Holztreppe in U-Form mit offenen Setzstufen und Mix-Geländer in Sonstige
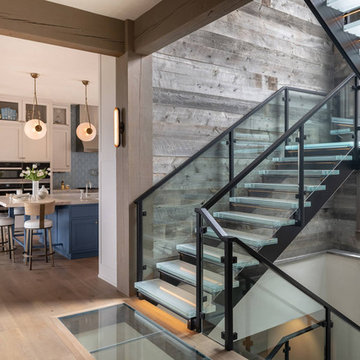
Schwebende Urige Treppe mit offenen Setzstufen, Mix-Geländer und Holzwänden in Sonstige
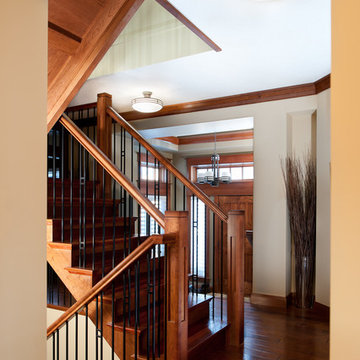
Solid jatoba treads accent this closed riser cherry wood staircase. This traditional stair blends fine details with simple design. The natural finish accentuates the true colour of the solid wood. The stairs’ open, saw tooth style stringers show the beautiful craftsmanship of the treads.
Photography by Jason Ness
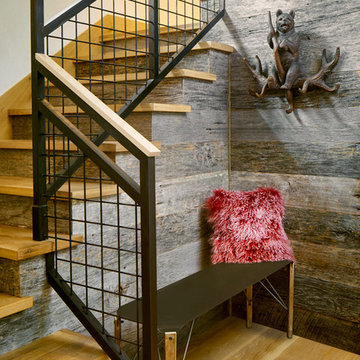
Patterson Architecture + Interior Photography
Urige Holztreppe mit Holz-Setzstufen und Mix-Geländer in Denver
Urige Holztreppe mit Holz-Setzstufen und Mix-Geländer in Denver
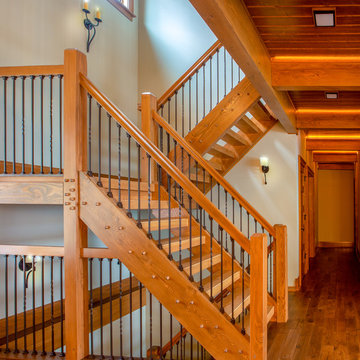
Our clients already had a cottage on Torch Lake that they loved to visit. It was a 1960s ranch that worked just fine for their needs. However, the lower level walkout became entirely unusable due to water issues. After purchasing the lot next door, they hired us to design a new cottage. Our first task was to situate the home in the center of the two parcels to maximize the view of the lake while also accommodating a yard area. Our second task was to take particular care to divert any future water issues. We took necessary precautions with design specifications to water proof properly, establish foundation and landscape drain tiles / stones, set the proper elevation of the home per ground water height and direct the water flow around the home from natural grade / drive. Our final task was to make appealing, comfortable, living spaces with future planning at the forefront. An example of this planning is placing a master suite on both the main level and the upper level. The ultimate goal of this home is for it to one day be at least a 3/4 of the year home and designed to be a multi-generational heirloom.
- Jacqueline Southby Photography
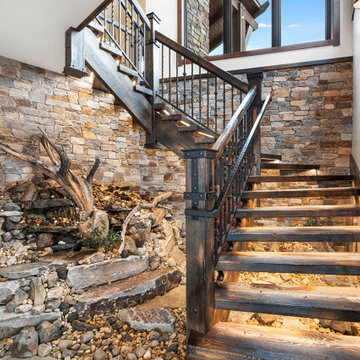
Custom rustic stair with dancing winders and custom forged iron balustrades.
Schwebende, Große Urige Holztreppe mit offenen Setzstufen und Mix-Geländer in Sonstige
Schwebende, Große Urige Holztreppe mit offenen Setzstufen und Mix-Geländer in Sonstige
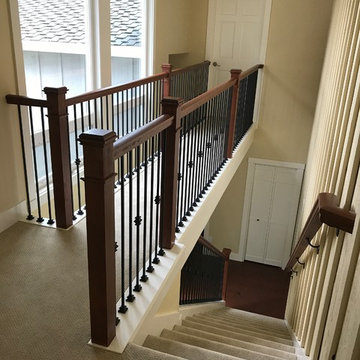
Portland Stair Company
Gerade, Mittelgroße Urige Treppe mit Teppich-Treppenstufen, Teppich-Setzstufen und Mix-Geländer in Portland
Gerade, Mittelgroße Urige Treppe mit Teppich-Treppenstufen, Teppich-Setzstufen und Mix-Geländer in Portland

The stunning metal and wood staircase with stone wall makes a statement in the open hall leading from the entrance past dining room on the right and mudroom on the left and down to the two story windows at the end of the hall! The sandstone floors maintain a lightness that contrasts with the stone of the walls, the metal of the railings, the fir beams and the cherry newel posts. The Hammerton pendants lead you down the hall and create an interest that makes it much more than a hall!!!!
Designer: Lynne Barton Bier
Architect: Joe Patrick Robbins, AIA
Photographer: Tim Murphy
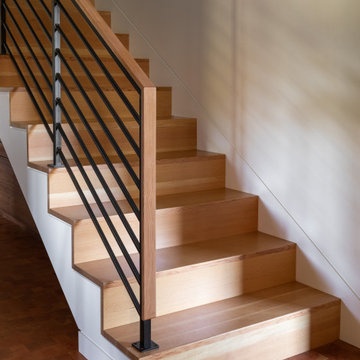
Gerade, Mittelgroße Urige Holztreppe mit Holz-Setzstufen und Mix-Geländer in Portland
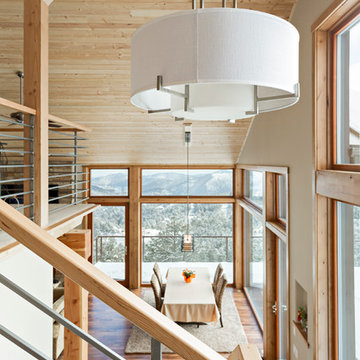
Kleine Urige Holztreppe in U-Form mit offenen Setzstufen und Mix-Geländer in Denver
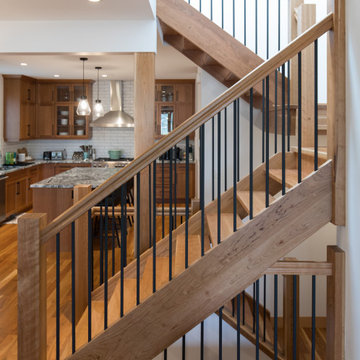
This project was so fun! A young family wanted us to help all the way down to the final touch for their Canmore recreational property. In a 3 bedroom home, they wanted to have enough space for their family of 5 and a guest room…so we did a unique bunk style room for the kids. We love the mountain feel that this home has, with the cherry staircase, cabinetry and wood floors. All of the wood used throughout in the baseboard, casing and doors drives home that mountain modern aesthetic. We used pops of color in the art to give it some fun and life. As well as some unique rustic elements like the skiis to add that cabin feel. We love how this home turned out and we were so excited to help this client down to the final touch!
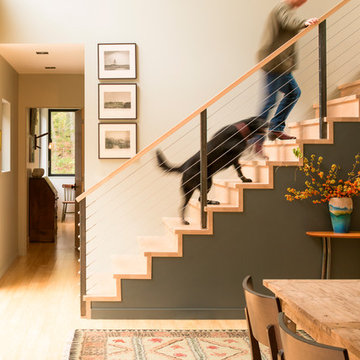
Jeff Roberts Imaging
Gerade, Kleine Urige Holztreppe mit Holz-Setzstufen und Mix-Geländer in Portland Maine
Gerade, Kleine Urige Holztreppe mit Holz-Setzstufen und Mix-Geländer in Portland Maine
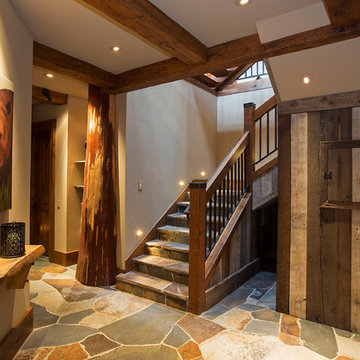
Urige Treppe in L-Form mit Schiefer-Treppenstufen, Schiefer-Setzstufen und Mix-Geländer in Sonstige
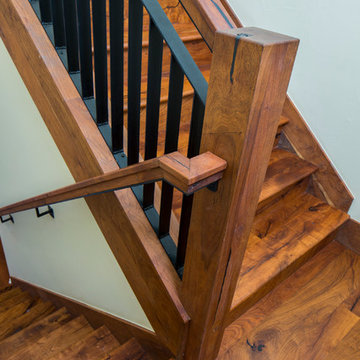
Tre Dunham with Fine Focus Photography
Gewendelte, Mittelgroße Urige Holztreppe mit Holz-Setzstufen und Mix-Geländer in Austin
Gewendelte, Mittelgroße Urige Holztreppe mit Holz-Setzstufen und Mix-Geländer in Austin
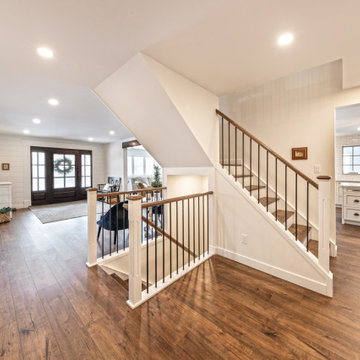
Take a look at the transformation of this 90's era home into a modern craftsman! We did a full interior and exterior renovation down to the studs on all three levels that included re-worked floor plans, new exterior balcony, movement of the front entry to the other street side, a beautiful new front porch, an addition to the back, and an addition to the garage to make it a quad. The inside looks gorgeous! Basically, this is now a new home!
Rustikale Treppen mit Mix-Geländer Ideen und Design
1
