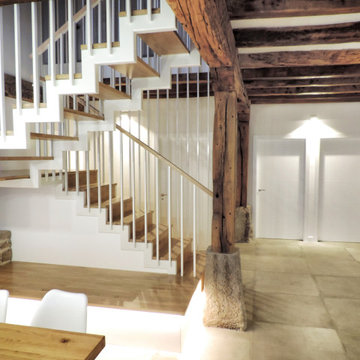Rustikale Treppen mit Ziegelwänden Ideen und Design
Suche verfeinern:
Budget
Sortieren nach:Heute beliebt
1 – 19 von 19 Fotos

Verfugte Treppen mit Edelstahl Geländer.
Gerade, Mittelgroße Urige Holztreppe mit Holz-Setzstufen, Stahlgeländer und Ziegelwänden in München
Gerade, Mittelgroße Urige Holztreppe mit Holz-Setzstufen, Stahlgeländer und Ziegelwänden in München
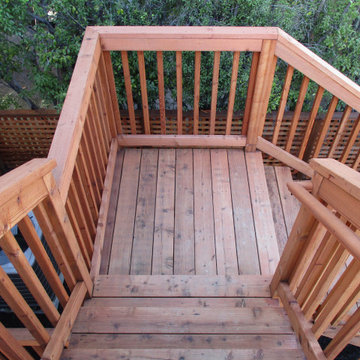
For this backyard we regarded the entire lot. To maximize the backyard space, we used Redwood boards to created two decks, 1) an upper deck level with the upper unit, with wrapping stairs landing on a paver patio, and 2) a lower deck level with the lower unit and connecting to the main patio. The steep driveway was regraded with drainage and stairs to provide an activity patio with seating and custom built shed. We repurposed about 60 percent of the demoed concrete to build urbanite retaining walls along the Eastern side of the house. A Belgard Paver patio defines the main entertaining space, with stairs that lead to a flagstone patio and spa, small fescue lawn, and perimeter of edible fruit trees.

Timeless gray and white striped flatwoven stair runner to compliment the wrought iron stair railing.
Regan took advantage of this usable space by adding a custom entryway cabinet, a landing vignette in the foyer and a secondary office nook at the top of the stairs.
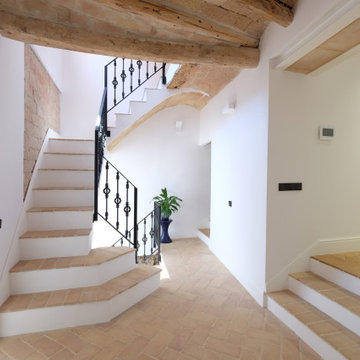
Distribuidor de Zona de día y zona de noche. Barandilla de vidrio con casaca en aluminio extruido anodizado, rasillon y vigas de madera recuperados, pared de ladrillo original repicada. Suelos de rasilla cerámica hecha a mano colocada a espiga. Puertas correderas de 2440mm con herraje en forja. Interruptores Jung LS990 acabado aluminio, Rodapié clasico. Barandilla en acero y barrotes de fundición recuperados de inmueble de principios del año 1900, apeo estructural con perfiles de acero laminados. Escalera Original d Bóveda Catalana, restaurada. Tragaluz con mamparo vertical en vidrio.
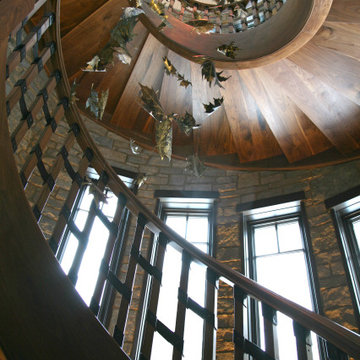
The round staircase was one of the most important features of the foyer design. This custom walnut staircase was re-designed several times until it met all of the homeowners desires~ a heavy handrail with custom metal brackets that would be visually interesting and in many ways a piece of art! The homeowners found the metal leaf chandelier in Europe and had it custom sized and brought to Eagle River for installation. Everything from the form of each element in this staircase to the amazing lighting that transforms it every night is ART!
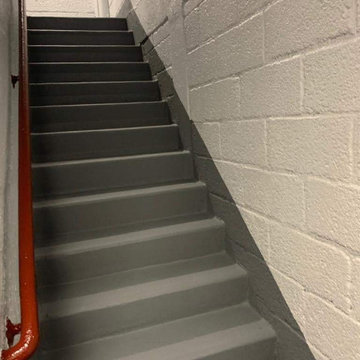
Gerade, Große Rustikale Betontreppe mit Beton-Setzstufen, Stahlgeländer und Ziegelwänden in Newark
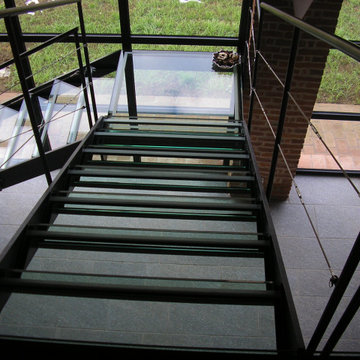
Urige Glastreppe in L-Form mit Metall-Setzstufen, Drahtgeländer und Ziegelwänden in Mailand
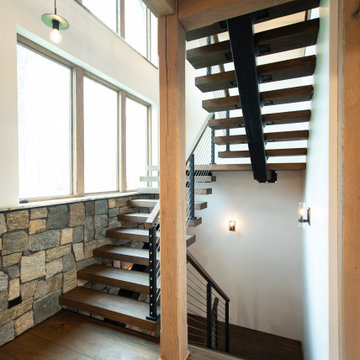
hickory staircase treads
Schwebende Rustikale Holztreppe mit offenen Setzstufen, Mix-Geländer und Ziegelwänden in Sonstige
Schwebende Rustikale Holztreppe mit offenen Setzstufen, Mix-Geländer und Ziegelwänden in Sonstige
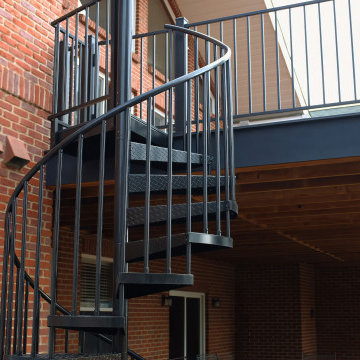
This stunning photo features a modern rustic outdoor escape, thoughtfully designed and installed by Freedom Contractors for a picturesque Colorado home. The focal point is the gracefully ascending spiral staircase made from premium aluminum, combining functional elegance with durable, weather-resistant qualities. Its dark finish beautifully contrasts with the warm hues of the brand new two-story composite deck, creating a visual and textural allure that embodies the modern rustic aesthetic.
The deck, also constructed by Freedom Contractors, speaks of sophistication and sustainability, with the composite materials ensuring longevity and minimal maintenance. This ensemble not only enhances the home’s exterior charm but also offers a practical, stylish route to enjoy the expansive views from the upper level. This feature harmoniously blends with the home's natural stone and brick elements, crafting an outdoor space that is as inviting as it is impressive.
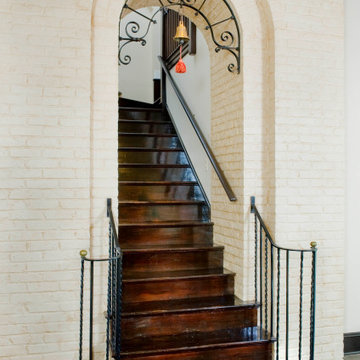
Rustic stairway with dark hardwood rise and treads, decorative metal railings, and a brick arch with additional metal work above.
Gerade Urige Holztreppe mit Holz-Setzstufen, Stahlgeländer und Ziegelwänden in Baltimore
Gerade Urige Holztreppe mit Holz-Setzstufen, Stahlgeländer und Ziegelwänden in Baltimore
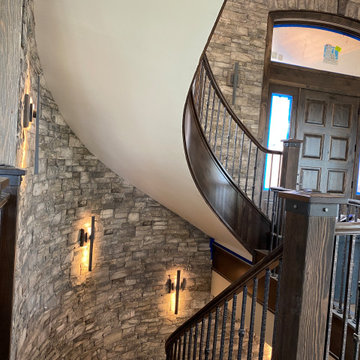
Owner / Builder project, floating staircase. Contact us for more pics and information.
Schwebende, Große Urige Holztreppe mit Holz-Setzstufen, Mix-Geländer und Ziegelwänden in Sonstige
Schwebende, Große Urige Holztreppe mit Holz-Setzstufen, Mix-Geländer und Ziegelwänden in Sonstige
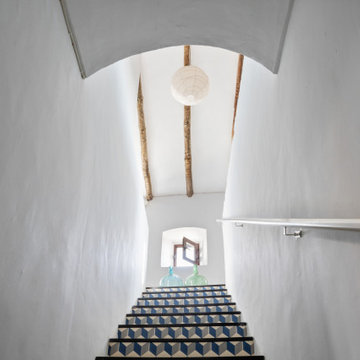
Casa Nevado, en una pequeña localidad de Extremadura:
La restauración del tejado y la incorporación de cocina y baño a las estancias de la casa, fueron aprovechadas para un cambio radical en el uso y los espacios de la vivienda.
El bajo techo se ha restaurado con el fin de activar toda su superficie, que estaba en estado ruinoso, y usado como almacén de material de ganadería, para la introducción de un baño en planta alta, habitaciones, zona de recreo y despacho. Generando un espacio abierto tipo Loft abierto.
La cubierta de estilo de teja árabe se ha restaurado, aprovechando todo el material antiguo, donde en el bajo techo se ha dispuesto de una combinación de materiales, metálicos y madera.
En planta baja, se ha dispuesto una cocina y un baño, sin modificar la estructura de la casa original solo mediante la apertura y cierre de sus accesos. Cocina con ambas entradas a comedor y salón, haciendo de ella un lugar de tránsito y funcionalmente acorde a ambas estancias.
Fachada restaurada donde se ha podido devolver las figuras geométricas que antaño se habían dispuesto en la pared de adobe.
El patio revitalizado, se le han realizado pequeñas intervenciones tácticas para descargarlo, así como remates en pintura para que aparente de mayores dimensiones. También en el se ha restaurado el baño exterior, el cual era el original de la casa.
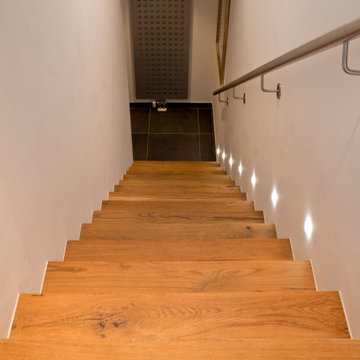
Verfugte Treppen mit Edelstahl Geländer.
Gerade, Mittelgroße Urige Holztreppe mit Holz-Setzstufen, Stahlgeländer und Ziegelwänden in München
Gerade, Mittelgroße Urige Holztreppe mit Holz-Setzstufen, Stahlgeländer und Ziegelwänden in München
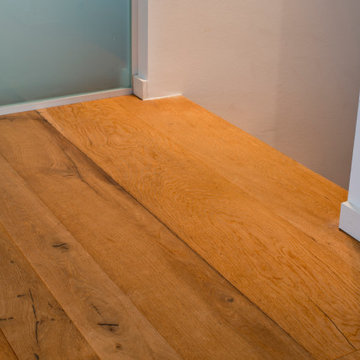
Verfugte Treppen mit Edelstahl Geländer.
Gerade, Mittelgroße Rustikale Holztreppe mit Holz-Setzstufen, Stahlgeländer und Ziegelwänden in München
Gerade, Mittelgroße Rustikale Holztreppe mit Holz-Setzstufen, Stahlgeländer und Ziegelwänden in München
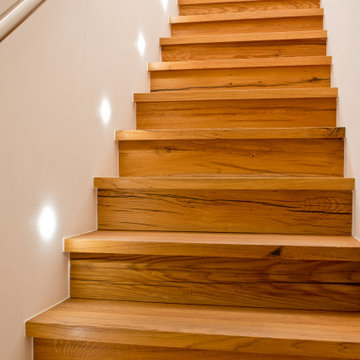
Verfugte Treppen mit Edelstahl Geländer.
Gerade, Mittelgroße Urige Holztreppe mit Holz-Setzstufen, Stahlgeländer und Ziegelwänden in München
Gerade, Mittelgroße Urige Holztreppe mit Holz-Setzstufen, Stahlgeländer und Ziegelwänden in München
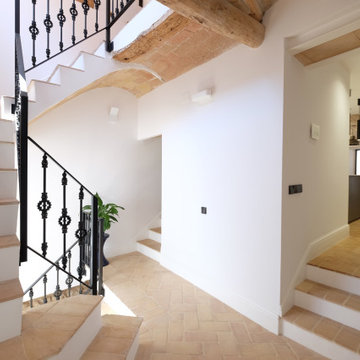
Distribuidor de Zona de día y zona de noche. Rasillon y vigas de madera recuperados, pared de ladrillo original repicada. Suelos de rasilla cerámica hecha a mano colocada a espiga. Puertas correderas de 2440mm con herraje en forja. Interruptores Jung LS990 acabado aluminio, Rodapié clasico. Barandilla en acero y barrotes de fundición recuperados de inmueble de principios del año 1900, apeo estructural con perfiles de acero laminados. Escalera Original d Bóveda Catalana, restaurada. Tragaluz con mamparo vertical en vidrio.
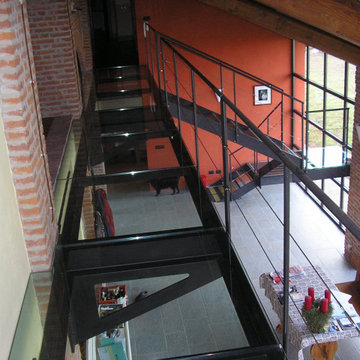
Open space panoramic living room with view on the hills
Geräumige Rustikale Treppe mit Ziegelwänden in Mailand
Geräumige Rustikale Treppe mit Ziegelwänden in Mailand
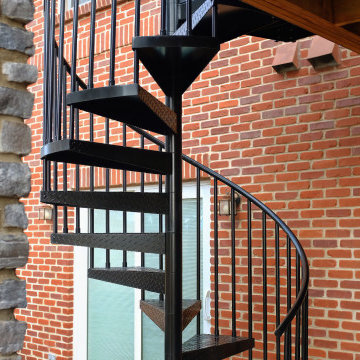
This stunning photo features a modern rustic outdoor escape, thoughtfully designed and installed by Freedom Contractors for a picturesque Colorado home. The focal point is the gracefully ascending spiral staircase made from premium aluminum, combining functional elegance with durable, weather-resistant qualities. Its dark finish beautifully contrasts with the warm hues of the brand new two-story composite deck, creating a visual and textural allure that embodies the modern rustic aesthetic.
The deck, also constructed by Freedom Contractors, speaks of sophistication and sustainability, with the composite materials ensuring longevity and minimal maintenance. This ensemble not only enhances the home’s exterior charm but also offers a practical, stylish route to enjoy the expansive views from the upper level. This feature harmoniously blends with the home's natural stone and brick elements, crafting an outdoor space that is as inviting as it is impressive.
Rustikale Treppen mit Ziegelwänden Ideen und Design
1
