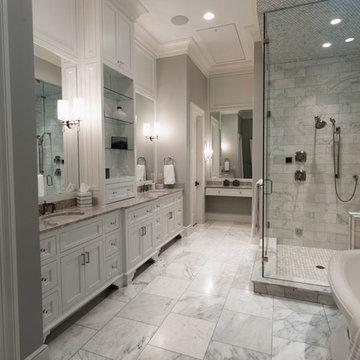1.167.630 Rustikale Wohnideen

Rustikales Badezimmer En Suite mit freistehender Badewanne, Unterbauwaschbecken, Falttür-Duschabtrennung, hellen Holzschränken, Duschnische, grauen Fliesen, grauer Wandfarbe, braunem Holzboden, braunem Boden, grauer Waschtischplatte und flächenbündigen Schrankfronten in Sonstige

Modern functionality meets rustic charm in this expansive custom home. Featuring a spacious open-concept great room with dark hardwood floors, stone fireplace, and wood finishes throughout.

Builder | Thin Air Construction |
Photography | Jon Kohlwey
Designer | Tara Bender
Starmark Cabinetry
Offene, Große Urige Küche in L-Form mit Unterbauwaschbecken, Schrankfronten im Shaker-Stil, dunklen Holzschränken, Küchengeräten aus Edelstahl, hellem Holzboden, Kücheninsel, weißer Arbeitsplatte, Quarzwerkstein-Arbeitsplatte, beigem Boden, Küchenrückwand in Beige und Rückwand aus Metrofliesen in Denver
Offene, Große Urige Küche in L-Form mit Unterbauwaschbecken, Schrankfronten im Shaker-Stil, dunklen Holzschränken, Küchengeräten aus Edelstahl, hellem Holzboden, Kücheninsel, weißer Arbeitsplatte, Quarzwerkstein-Arbeitsplatte, beigem Boden, Küchenrückwand in Beige und Rückwand aus Metrofliesen in Denver
Finden Sie den richtigen Experten für Ihr Projekt

Offene Urige Küchenbar mit Unterbauwaschbecken, braunen Schränken, Rückwand-Fenster, Küchengeräten aus Edelstahl, zwei Kücheninseln, grauer Arbeitsplatte, hellem Holzboden und Schrankfronten mit vertiefter Füllung in Sonstige

Photo: Audrey Hall.
For custom luxury metal windows and doors, contact sales@brombalusa.com
Uriges Einfamilienhaus mit Steinfassade, Satteldach und Blechdach in Sonstige
Uriges Einfamilienhaus mit Steinfassade, Satteldach und Blechdach in Sonstige

This freestanding covered patio with an outdoor kitchen and fireplace is the perfect retreat! Just a few steps away from the home, this covered patio is about 500 square feet.
The homeowner had an existing structure they wanted replaced. This new one has a custom built wood
burning fireplace with an outdoor kitchen and is a great area for entertaining.
The flooring is a travertine tile in a Versailles pattern over a concrete patio.
The outdoor kitchen has an L-shaped counter with plenty of space for prepping and serving meals as well as
space for dining.
The fascia is stone and the countertops are granite. The wood-burning fireplace is constructed of the same stone and has a ledgestone hearth and cedar mantle. What a perfect place to cozy up and enjoy a cool evening outside.
The structure has cedar columns and beams. The vaulted ceiling is stained tongue and groove and really
gives the space a very open feel. Special details include the cedar braces under the bar top counter, carriage lights on the columns and directional lights along the sides of the ceiling.
Click Photography

Große Rustikale Wohnküche in L-Form mit weißen Schränken, Granit-Arbeitsplatte, bunter Rückwand, Rückwand aus Backstein, Küchengeräten aus Edelstahl, braunem Holzboden, Kücheninsel, Unterbauwaschbecken, Schrankfronten im Shaker-Stil und braunem Boden in Chicago
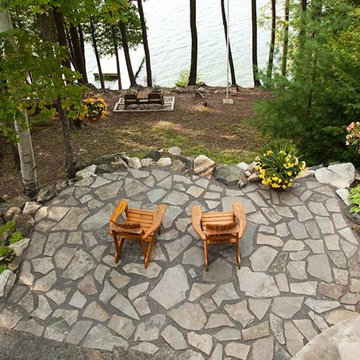
Front Porch Photography
Großer, Unbedeckter Rustikaler Patio hinter dem Haus mit Natursteinplatten in Ottawa
Großer, Unbedeckter Rustikaler Patio hinter dem Haus mit Natursteinplatten in Ottawa

Rustic Zen Residence by Locati Architects, Interior Design by Cashmere Interior, Photography by Audrey Hall
Repräsentatives, Offenes Uriges Wohnzimmer mit weißer Wandfarbe, hellem Holzboden und grauem Boden in Sonstige
Repräsentatives, Offenes Uriges Wohnzimmer mit weißer Wandfarbe, hellem Holzboden und grauem Boden in Sonstige

Überdachter, Geräumiger Uriger Patio hinter dem Haus mit Feuerstelle und Betonplatten in Sonstige

White melamine with bullnose drawer faces and doors with matte Lucite inserts, toe stop fences, round brushed rods and melamine molding
Großer, Neutraler Rustikaler Begehbarer Kleiderschrank mit flächenbündigen Schrankfronten und weißen Schränken in Los Angeles
Großer, Neutraler Rustikaler Begehbarer Kleiderschrank mit flächenbündigen Schrankfronten und weißen Schränken in Los Angeles
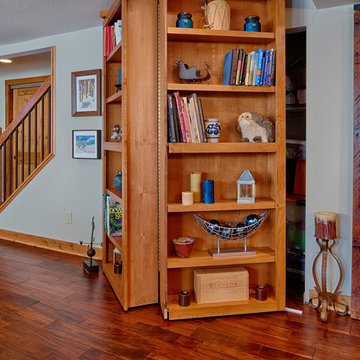
Designed and produced for Bellawood Builders and Mom's Landscaping and Design. Steve Silverman Imaging
Uriger Keller in Minneapolis
Uriger Keller in Minneapolis
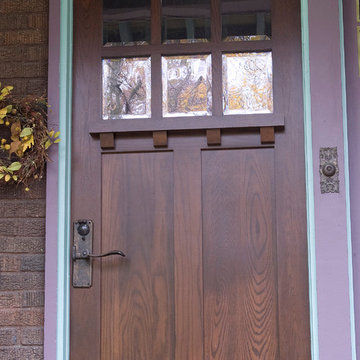
Door #HZ6
Custom Solid Wood Entry Door
White Oak
Craftsman Style with Dentil Shelf
Custom Transom
Clear Beveled Glass
Coffee Brown Stain Color
Contact us to discuss your door project
Call 419-684-9582
Visit https://www.door.cc
https://www.door.cc
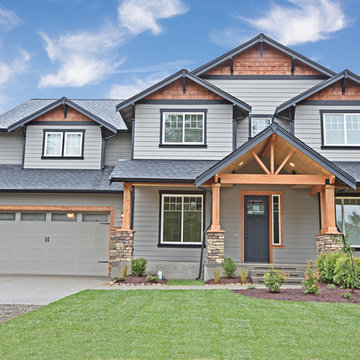
We are just loving the black and cedar trim combination! The open beam entry gives this home a striking appearance.
Bill Johnson Photography
Zweistöckiges Rustikales Haus mit Mix-Fassade und grauer Fassadenfarbe in Seattle
Zweistöckiges Rustikales Haus mit Mix-Fassade und grauer Fassadenfarbe in Seattle

Stone steppers lead to an irregular lannon stone fire pit area in this creekside backyard in Cedarburg, Wisconsin.
Westhauser Photography
Kleiner, Halbschattiger Rustikaler Garten im Sommer, hinter dem Haus mit Feuerstelle und Natursteinplatten in Milwaukee
Kleiner, Halbschattiger Rustikaler Garten im Sommer, hinter dem Haus mit Feuerstelle und Natursteinplatten in Milwaukee

an existing bathroom in the basement lacked character and light. By expanding the bath and adding windows, the bathroom can now accommodate multiple guests staying in the bunk room.
WoodStone Inc, General Contractor
Home Interiors, Cortney McDougal, Interior Design
Draper White Photography
1.167.630 Rustikale Wohnideen

Mittelgroßer, Schattiger Rustikaler Gartenweg im Sommer, hinter dem Haus mit Natursteinplatten in Charlotte
7



















