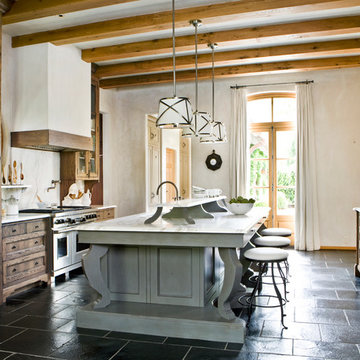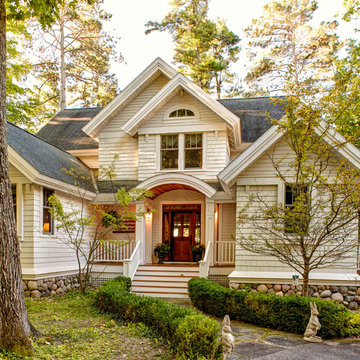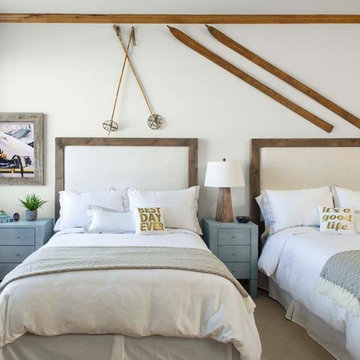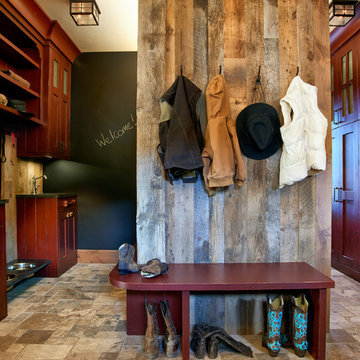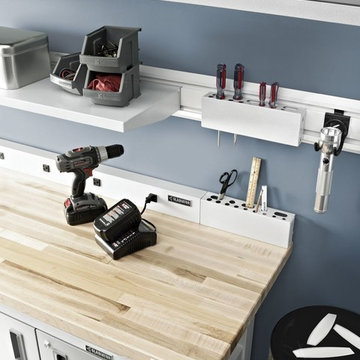1.167.390 Rustikale Wohnideen

Inspiro 8
Mittelgroße Rustikale Holztreppe in U-Form mit offenen Setzstufen in Sonstige
Mittelgroße Rustikale Holztreppe in U-Form mit offenen Setzstufen in Sonstige

Große Urige Küche in L-Form mit Landhausspüle, profilierten Schrankfronten, Schränken im Used-Look, Küchenrückwand in Braun, Elektrogeräten mit Frontblende, dunklem Holzboden, Kücheninsel und Kupfer-Arbeitsplatte in Sonstige
Finden Sie den richtigen Experten für Ihr Projekt

Located in Whitefish, Montana near one of our nation’s most beautiful national parks, Glacier National Park, Great Northern Lodge was designed and constructed with a grandeur and timelessness that is rarely found in much of today’s fast paced construction practices. Influenced by the solid stacked masonry constructed for Sperry Chalet in Glacier National Park, Great Northern Lodge uniquely exemplifies Parkitecture style masonry. The owner had made a commitment to quality at the onset of the project and was adamant about designating stone as the most dominant material. The criteria for the stone selection was to be an indigenous stone that replicated the unique, maroon colored Sperry Chalet stone accompanied by a masculine scale. Great Northern Lodge incorporates centuries of gained knowledge on masonry construction with modern design and construction capabilities and will stand as one of northern Montana’s most distinguished structures for centuries to come.

Custom Front Porch
Zweistöckiges Uriges Einfamilienhaus mit Mix-Fassade und grauer Fassadenfarbe in Chicago
Zweistöckiges Uriges Einfamilienhaus mit Mix-Fassade und grauer Fassadenfarbe in Chicago
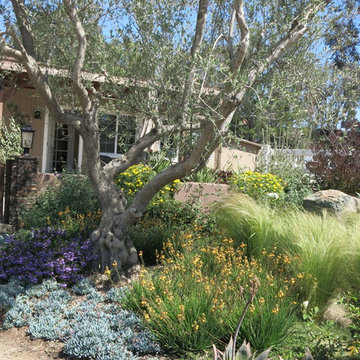
Mittelgroßer, Halbschattiger Rustikaler Garten im Sommer in Portland

Mittelgroßes Rustikales Schlafzimmer ohne Kamin, im Loft-Style mit grüner Wandfarbe und braunem Holzboden in San Francisco
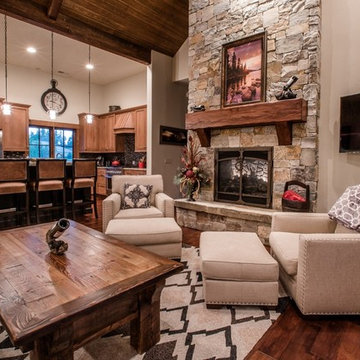
Cody Payne
Offenes Uriges Wohnzimmer mit grauer Wandfarbe, braunem Holzboden, Kamin, Kaminumrandung aus Stein und TV-Wand in Sonstige
Offenes Uriges Wohnzimmer mit grauer Wandfarbe, braunem Holzboden, Kamin, Kaminumrandung aus Stein und TV-Wand in Sonstige

Architecture & Interior Design: David Heide Design Studio
Photography: Karen Melvin
Urige Wohnküche in U-Form mit Landhausspüle, Schrankfronten mit vertiefter Füllung, hellbraunen Holzschränken, Granit-Arbeitsplatte, Rückwand aus Metrofliesen, Küchengeräten aus Edelstahl, dunklem Holzboden und Halbinsel in Minneapolis
Urige Wohnküche in U-Form mit Landhausspüle, Schrankfronten mit vertiefter Füllung, hellbraunen Holzschränken, Granit-Arbeitsplatte, Rückwand aus Metrofliesen, Küchengeräten aus Edelstahl, dunklem Holzboden und Halbinsel in Minneapolis

Mittelgroße Rustikale Wohnküche in L-Form mit Landhausspüle, Schrankfronten im Shaker-Stil, hellbraunen Holzschränken, Speckstein-Arbeitsplatte, Küchenrückwand in Weiß, Rückwand aus Metrofliesen, Küchengeräten aus Edelstahl, braunem Holzboden und Kücheninsel in Sonstige
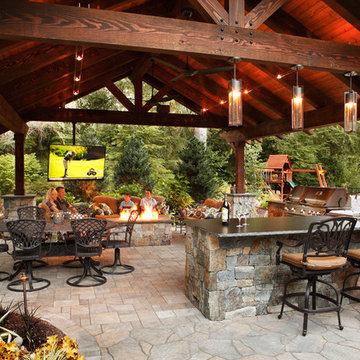
www.Parkscreative.com
Großer Rustikaler Patio hinter dem Haus mit Outdoor-Küche, Natursteinplatten und Gazebo in Seattle
Großer Rustikaler Patio hinter dem Haus mit Outdoor-Küche, Natursteinplatten und Gazebo in Seattle
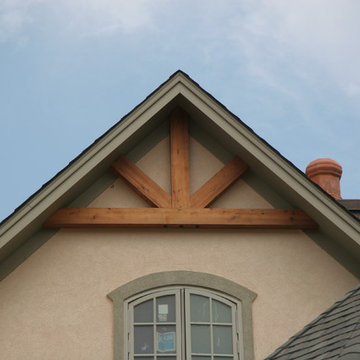
This Western Red Cedar gable end truss adds a unique architectural feature to the exterior of this home.
Rustikale Wohnidee in Raleigh
Rustikale Wohnidee in Raleigh
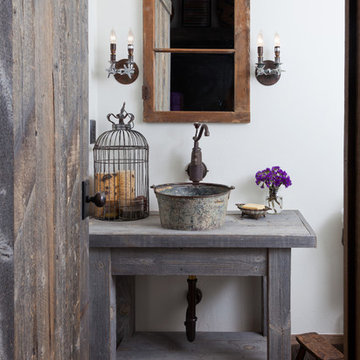
Rustikale Gästetoilette mit Aufsatzwaschbecken, weißer Wandfarbe und dunklem Holzboden in Denver

In this 1929 home, we opened the small kitchen doorway into a large curved archway, bringing the dining room and kitchen together. Hand-made Motawi Arts and Crafts backsplash tiles, oak hardwood floors, and quarter-sawn oak cabinets matching the existing millwork create an authentic period look for the kitchen. A new Marvin window and enhanced cellulose insulation make the space more comfortable and energy efficient. In the all new second floor bathroom, the period was maintained with hexagonal floor tile, subway tile wainscot, a clawfoot tub and period-style fixtures. The window is Marvin Ultrex which is impervious to bathroom humidity.
1.167.390 Rustikale Wohnideen
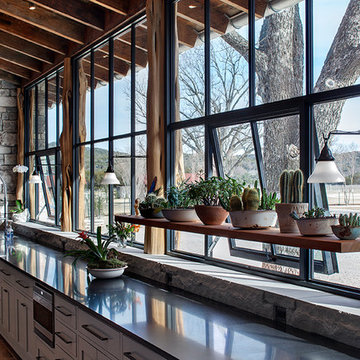
Rehme Steel Windows & Doors
Don B. McDonald, Architect
TMD Builders
Thomas McConnell Photography
Zweizeilige Urige Küche mit Landhausspüle, grauen Schränken, Küchengeräten aus Edelstahl, braunem Holzboden und Kücheninsel in Austin
Zweizeilige Urige Küche mit Landhausspüle, grauen Schränken, Küchengeräten aus Edelstahl, braunem Holzboden und Kücheninsel in Austin
8



















