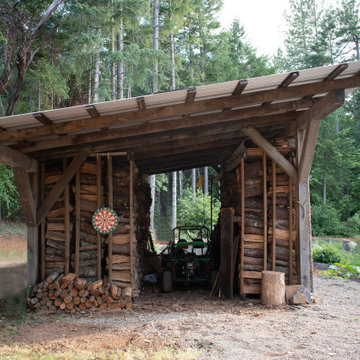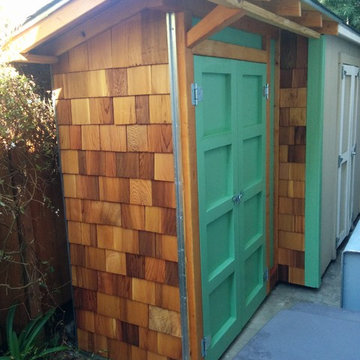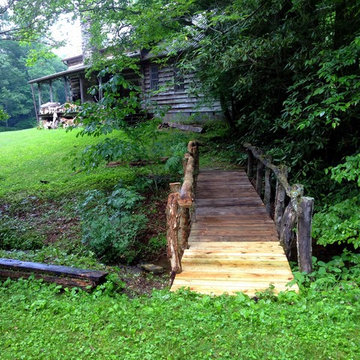9.572 Rustikale Wohnideen
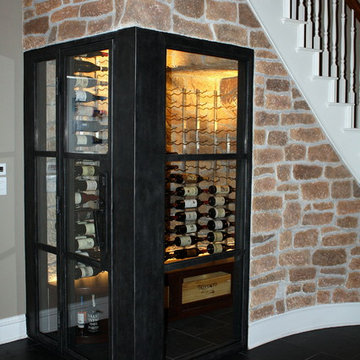
One of the challenges in wine room construction is the size and shape of the space. For this project, Wine Cellar Specialists had to create a beautiful and functional design for a wine cellar under the stairs. Despite the space requirements and irregular shape of the room, they were able to come up with an elegant design. To keep the wines safe, they installed a commercial grade wine cellar refrigeration unit supplied by US Cellar Systems.
Take a video tour of the project: https://www.youtube.com/watch?v=8M5zqmJcebU
US Cellar Systems
2470 Brayton Ave.
Signal Hill, California 90755
(562) 513-3017
dan@uscellarsystems.com
Need help? Contact us today! http://www.winecellarrefrigerationsystems.com/contact.aspx
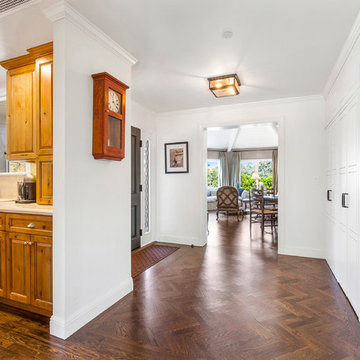
Mittelgroßer Uriger Flur mit weißer Wandfarbe und braunem Holzboden in San Francisco

Paul Vu Photographer
www.paulvuphotographer.com
Kleines, Einstöckiges Rustikales Haus mit brauner Fassadenfarbe, Pultdach und Blechdach in Orange County
Kleines, Einstöckiges Rustikales Haus mit brauner Fassadenfarbe, Pultdach und Blechdach in Orange County

Sandalwood Granite Hearth
Sandalwood Granite hearth is the material of choice for this client’s fireplace. Granite hearth details include a full radius and full bullnose edge with a slight overhang. This DIY fireplace renovation was beautifully designed and implemented by the clients. French Creek Designs was chosen for the selection of granite for their hearth from the many remnants available at available slab yard. Adding the wood mantle to offset the wood fireplace is a bonus in addition to the decor.
Sandalwood Granite Hearth complete in Client Project Fireplace Renovation ~ Thank you for sharing! As a result, Client Testimony “French Creek did a fantastic job in the size and shape of the stone. It’s beautiful! Thank you!”
Hearth Materials of Choice
In addition, to granite selections available is quartz and wood hearths. French Creek Designs home improvement designers work with various local artisans for wood hearths and mantels in addition to Grothouse which offers wood in 60+ wood species, and 30 edge profiles.
Granite Slab Yard Available
When it comes to stone, there is no substitute for viewing full slabs granite. You will be able to view our inventory of granite at our local slab yard. Alternatively, French Creek Designs can arrange client viewing of stone slabs.
Get unbeatable prices with our No Waste Program Stone Countertops. The No Waste Program features a selection of granite we keep in stock. Having a large countertop selection inventory on hand. This allows us to only charge for the square footage you need, with no additional transportation costs.
In addition, to the full slabs remember to peruse through the remnants for those smaller projects such as tabletops, small vanity countertops, mantels and hearths. Many great finds such as the sandalwood granite hearth as seen in this fireplace renovation.
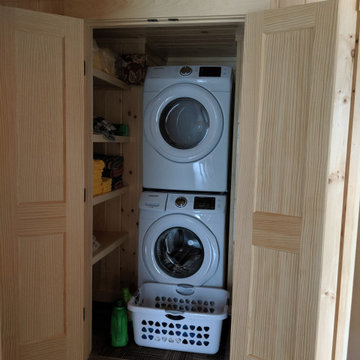
Laundry closet opens to the hall.
Zweizeiliger, Kleiner Uriger Hauswirtschaftsraum mit Waschmaschinenschrank und Waschmaschine und Trockner gestapelt in Portland Maine
Zweizeiliger, Kleiner Uriger Hauswirtschaftsraum mit Waschmaschinenschrank und Waschmaschine und Trockner gestapelt in Portland Maine
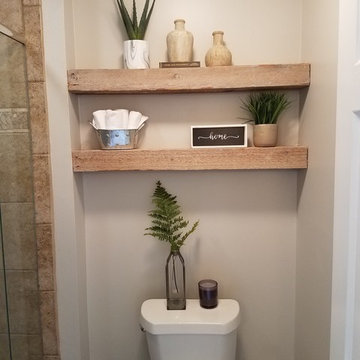
We took some old wood from the demolished fireplace and re-purposed it into shelving for the water closet in the master bath.
Mittelgroßes Rustikales Badezimmer En Suite mit Schrankfronten im Shaker-Stil, blauen Schränken, Wandtoilette mit Spülkasten, grauer Wandfarbe, Porzellan-Bodenfliesen, Unterbauwaschbecken, Quarzwerkstein-Waschtisch, grauem Boden und weißer Waschtischplatte in Atlanta
Mittelgroßes Rustikales Badezimmer En Suite mit Schrankfronten im Shaker-Stil, blauen Schränken, Wandtoilette mit Spülkasten, grauer Wandfarbe, Porzellan-Bodenfliesen, Unterbauwaschbecken, Quarzwerkstein-Waschtisch, grauem Boden und weißer Waschtischplatte in Atlanta
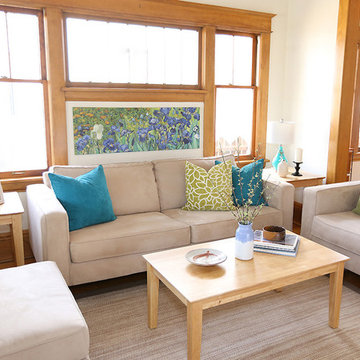
This home was staged by Birch Hill Interiors. Additional services included selection and purchase of accent furniture, art and accessories. With the exception of the living room photo (by BC Photos) all photography was provided.
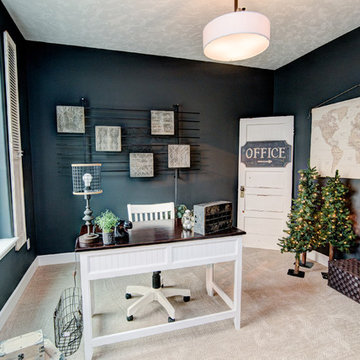
Rustic/modern office with black painted walls, interior shutters and industrial decor.
Mittelgroßes Rustikales Arbeitszimmer mit schwarzer Wandfarbe, Teppichboden, freistehendem Schreibtisch und beigem Boden in Sonstige
Mittelgroßes Rustikales Arbeitszimmer mit schwarzer Wandfarbe, Teppichboden, freistehendem Schreibtisch und beigem Boden in Sonstige
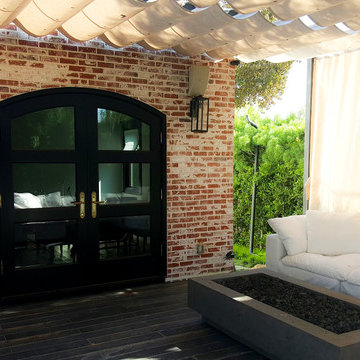
Art can completely transform any space and enhance it's natural Rustic beauty. Every element in this project was influenced by an artistic point of view. Attention to details brings a synergy to the overall project.
Complete remodel | lot: 4,060 Sq. Ft | Home 1100-1200 sqft.
Hedged and gated, charming authentic 1924 Spanish in the Melrose District. Private front and back yard, rooms open to yard through French doors. High covered ceilings, refinished hardwood floors, formal dining room, eat in kitchen, central ac, low maintenance drought tolerant landscaping, one car garage with new electric door, and driveway.
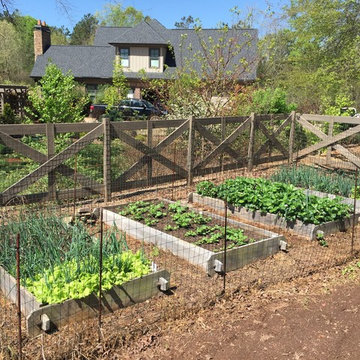
Super-Sod also offers Soil3 organic compost and Doc's Raised Garden Kits for vegetable gardening.
Mittelgroßer Rustikaler Gemüsegarten neben dem Haus mit direkter Sonneneinstrahlung in Atlanta
Mittelgroßer Rustikaler Gemüsegarten neben dem Haus mit direkter Sonneneinstrahlung in Atlanta

Cobblestone Homes
Kleiner Uriger Eingang mit Stauraum, Keramikboden, Einzeltür, weißer Haustür, beigem Boden und grauer Wandfarbe in Detroit
Kleiner Uriger Eingang mit Stauraum, Keramikboden, Einzeltür, weißer Haustür, beigem Boden und grauer Wandfarbe in Detroit
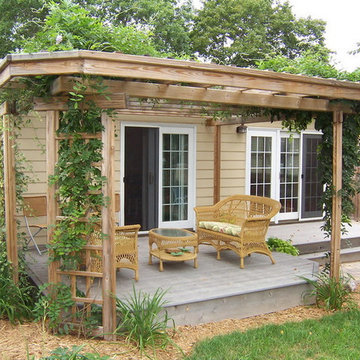
The following many photos are a representative sampling of our past work.
Kleine Urige Pergola Terrasse hinter dem Haus in Minneapolis
Kleine Urige Pergola Terrasse hinter dem Haus in Minneapolis
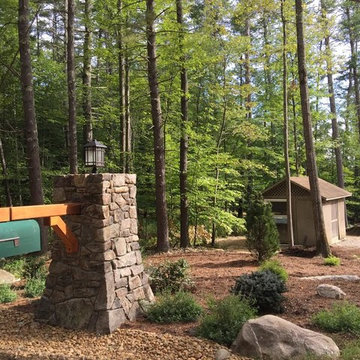
A natural stone pillar makes a beautiful statement at the end of the driveway and serves a dual purpose for both the mailbox and the light post.
Kleiner Uriger Vorgarten mit Auffahrt in Portland Maine
Kleiner Uriger Vorgarten mit Auffahrt in Portland Maine
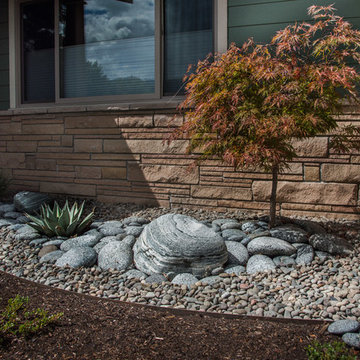
Rock garden featuring Applegate river rocks bordered by Rogue river 3/4" round rock. Landscape steel edging separates between rock garden and bark mulch.
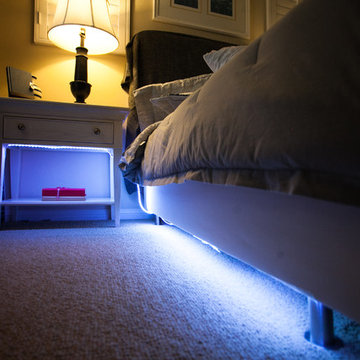
Add pop and night lighting to any bedroom with SLR Strip Lighting. Great way to make a bed or headboard pop and can be used in any style of bedroom. great for kids bedroom as well.
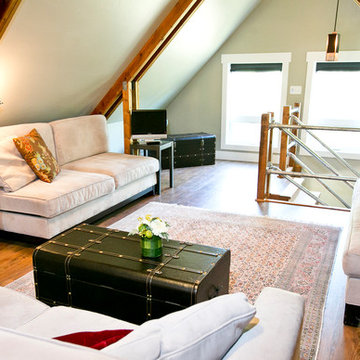
Photo by Bozeman Daily Chronicle - Adrian Sanchez-Gonzales
*Plenty of rooms under the eaves for 2 sectional pieces doubling as twin beds
* One sectional piece doubles as headboard for a (hidden King size bed).
* Storage chests double as coffee tables.
* Laminate floors
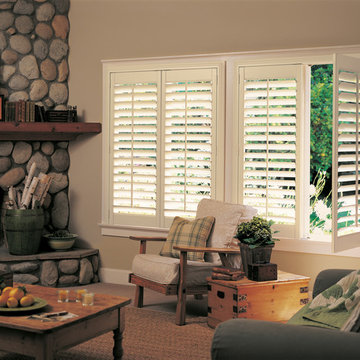
The white shutters come in a variety of soothing colors and stains and are a perfect solution for specialty shaped windows. Our shutters are flexible in design and let you decide how you want your shutters to operate and allows you to enjoy more view than ever before with louvers as large as 4.5” (plantation shutters). Our wood shutters have a satin coating, protecting them from common spills and making cleanup as simple as dusting with a soft, dry cloth. We have several types of shutters to match your needs and budget.
We have FREE in-home consultation and FREE showroom appointments. You can also stop in our showroom anytime during our normal business hours. Our professional Design Specialists are never pushy and believe in putting the client’s needs first. Give us a call today to get started on your shutter project today.
317-273-8343
Showroom:
1159 Country Club Road
Indianapolis, In 46234
M-F 9am-5pm
*Evenings & Saturdays by Appointments
9.572 Rustikale Wohnideen
1



















