Rustikale Wohnküche Ideen und Design
Suche verfeinern:
Budget
Sortieren nach:Heute beliebt
1 – 20 von 4.556 Fotos
1 von 3
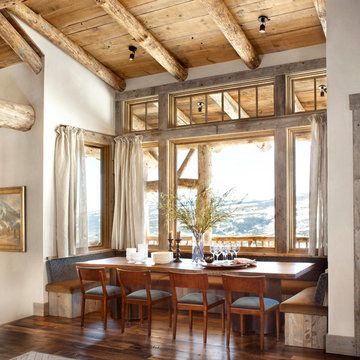
Mittelgroße Urige Wohnküche mit weißer Wandfarbe, dunklem Holzboden und braunem Boden in Sonstige
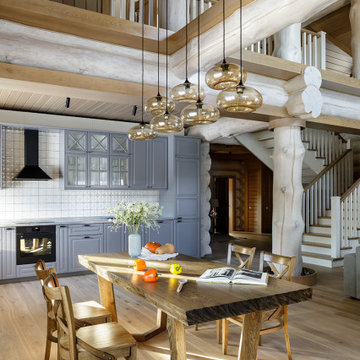
дачный дом из рубленого бревна с камышовой крышей
Große Urige Wohnküche ohne Kamin mit braunem Holzboden und beigem Boden in Sonstige
Große Urige Wohnküche ohne Kamin mit braunem Holzboden und beigem Boden in Sonstige

Photography - LongViews Studios
Geräumige Urige Wohnküche mit brauner Wandfarbe, braunem Boden und dunklem Holzboden in Sonstige
Geräumige Urige Wohnküche mit brauner Wandfarbe, braunem Boden und dunklem Holzboden in Sonstige
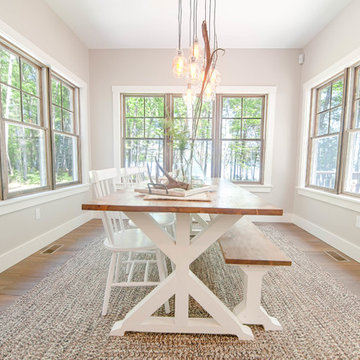
Custom farmhouse table and bench designed and built by Rowe Station Woodworks of New Gloucester, Maine. We tied everything together with some white, Windsor-style chairs, a neutral braided rug from L.L. Bean, and a beautiful offset glass chandelier.
Paint Color: Revere Pewter by Benjamin Moore
Trim: White Dove by Benjamin Moore
Windows: Anderson 400 series with pine casings stained in minwax jacobean

Karl Neumann Photography
Große Urige Wohnküche ohne Kamin mit beiger Wandfarbe, dunklem Holzboden und braunem Boden in Sonstige
Große Urige Wohnküche ohne Kamin mit beiger Wandfarbe, dunklem Holzboden und braunem Boden in Sonstige
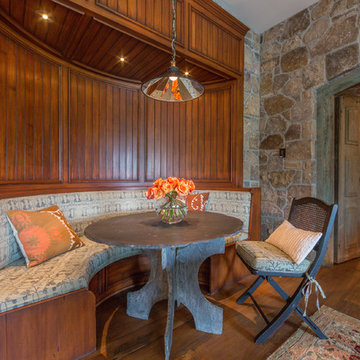
Jon Golden
Mittelgroße Urige Wohnküche ohne Kamin mit brauner Wandfarbe und braunem Holzboden in Richmond
Mittelgroße Urige Wohnküche ohne Kamin mit brauner Wandfarbe und braunem Holzboden in Richmond
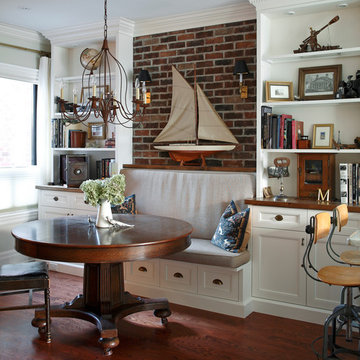
Kleine Rustikale Wohnküche ohne Kamin mit dunklem Holzboden und weißer Wandfarbe in Toronto
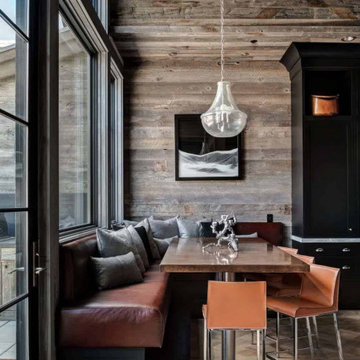
Kleine Urige Wohnküche ohne Kamin mit brauner Wandfarbe und hellem Holzboden in Denver
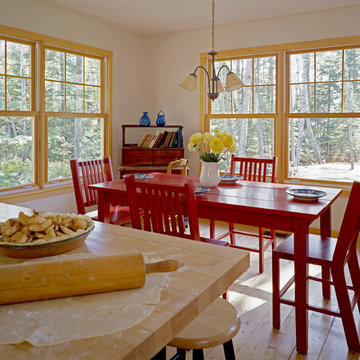
photography by James R. Salomon
Rustikale Wohnküche mit weißer Wandfarbe und braunem Holzboden in Portland Maine
Rustikale Wohnküche mit weißer Wandfarbe und braunem Holzboden in Portland Maine
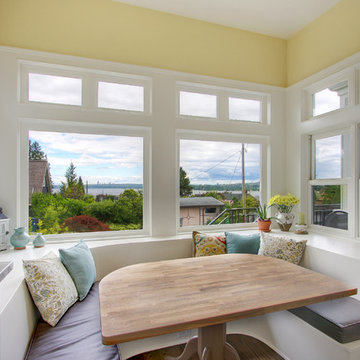
This 4,500 square foot house faces eastward across Lake Washington from Kirkland toward the Seattle skyline. The clients have an appreciation for the Foursquare style found in many of the historic homes in the area, and designing a home that fit this vocabulary while also conforming to the zoning height limits was the primary challenge. The plan includes a music room, study, craft room, breakfast nook, and 5 bedrooms, all of which pinwheel off of a centrally located stair. Skylights in the center of the house flood the home with natural light from the ceiling through an opening in the second floor down to the main level.

A dining area oozing period style and charm. The original William Morris 'Strawberry Fields' wallpaper design was launched in 1864. This isn't original but has possibly been on the walls for over twenty years. The Anaglypta paper on the ceiling js given a new lease of life by painting over the tired old brilliant white paint and the fire place has elegantly takes centre stage.
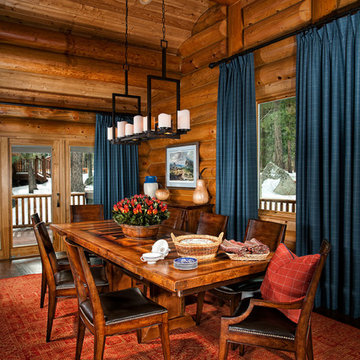
Applied Photography
Mittelgroße Rustikale Wohnküche mit dunklem Holzboden und brauner Wandfarbe in Sonstige
Mittelgroße Rustikale Wohnküche mit dunklem Holzboden und brauner Wandfarbe in Sonstige
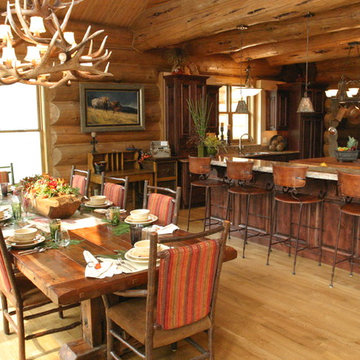
Elegant and rustic dining room with table for 10 remains cozy, warm and inviting. Rustic antler chandelier and warm tones brings earth to home. Additional seating at the island adds extra space for guests, or a casual space for everyday.
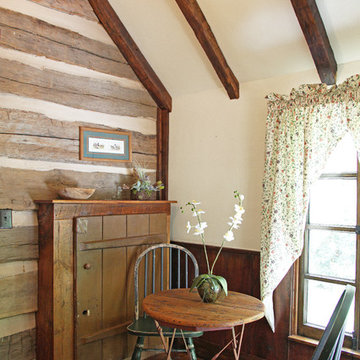
This MossCreek custom designed family retreat features several historically authentic and preserved log cabins that were used as the basis for the design of several individual homes. MossCreek worked closely with the client to develop unique new structures with period-correct details from a remarkable collection of antique homes, all of which were disassembled, moved, and then reassembled at the project site. This project is an excellent example of MossCreek's ability to incorporate the past in to a new home for the ages. Photo by Erwin Loveland
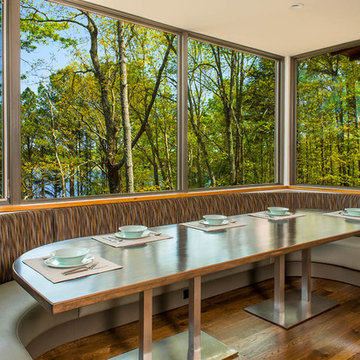
Bryan Jones
Jones Pierce Architects
This home in Waleska, Georgia feels like a tree house with building projections hanging in space high over the steep lot below. The use of large fixed windows makes the interior spaces feel as if they are part of the outside, and puts the focus on the view. We used a language of materials on the exterior with different finishes on the foundation, house body, and the room projections, and wanted the windows to stand out while fitting into the natural setting. The warm, dark bronze clad color chosen fit into the surrounding wooded setting, while at the same time provided a clean modern look similar to metal windows without looking excessively commercial.
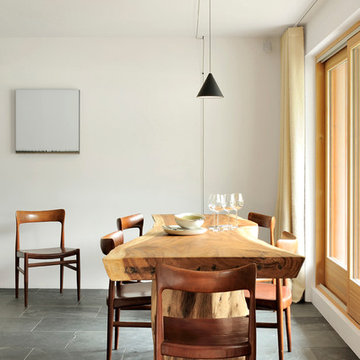
Frenchie Cristogatin
Urige Wohnküche mit weißer Wandfarbe und schwarzem Boden in Paris
Urige Wohnküche mit weißer Wandfarbe und schwarzem Boden in Paris
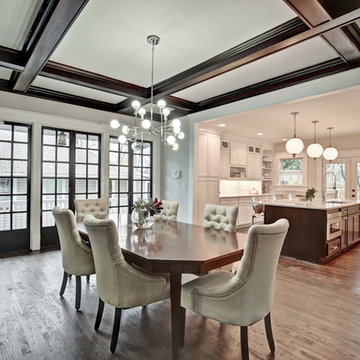
Mittelgroße Rustikale Wohnküche mit grauer Wandfarbe, dunklem Holzboden und braunem Boden in Atlanta
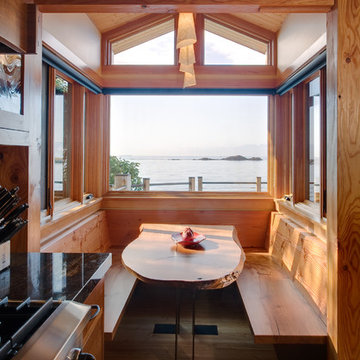
Kitchen nook featuring built-in bench and Madrona slab table.
Urige Wohnküche ohne Kamin mit beiger Wandfarbe und braunem Holzboden in Seattle
Urige Wohnküche ohne Kamin mit beiger Wandfarbe und braunem Holzboden in Seattle
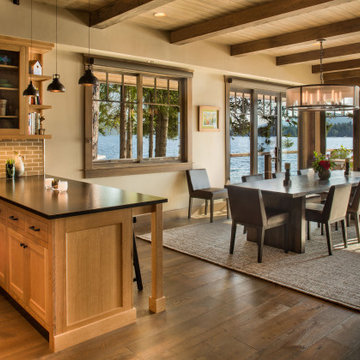
A rustic modern Dining Room with deck access, open kitchen and views of Priest Lake. Photo by Marie-Dominique Verdier.
Mittelgroße Urige Wohnküche mit beiger Wandfarbe, braunem Holzboden, beigem Boden und freigelegten Dachbalken in Seattle
Mittelgroße Urige Wohnküche mit beiger Wandfarbe, braunem Holzboden, beigem Boden und freigelegten Dachbalken in Seattle
Rustikale Wohnküche Ideen und Design
1
