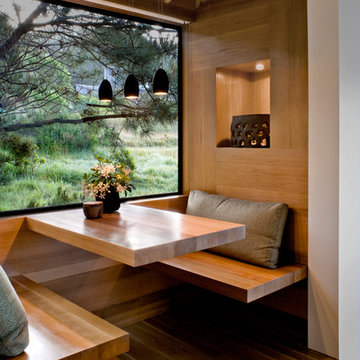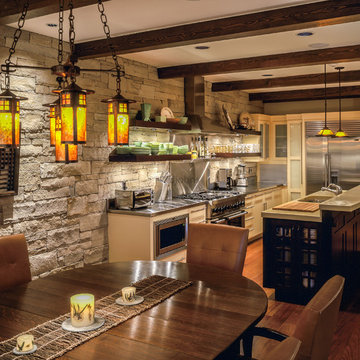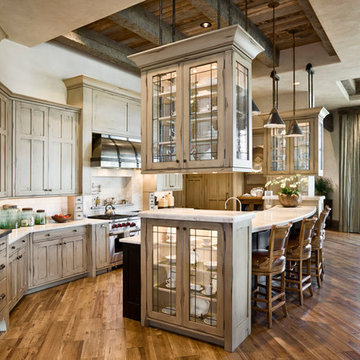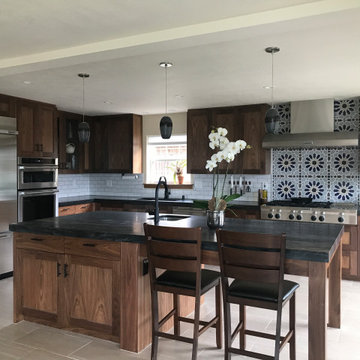Rustikale Wohnküchen Ideen und Design
Suche verfeinern:
Budget
Sortieren nach:Heute beliebt
1 – 20 von 29.710 Fotos
1 von 3

Urige Wohnküche in U-Form mit Landhausspüle, Schrankfronten mit vertiefter Füllung, hellbraunen Holzschränken, Küchenrückwand in Grau, Rückwand aus Mosaikfliesen, Küchengeräten aus Edelstahl, braunem Holzboden, Kücheninsel, braunem Boden und weißer Arbeitsplatte in Grand Rapids

Große Rustikale Wohnküche in L-Form mit Schrankfronten im Shaker-Stil, weißen Schränken, Küchengeräten aus Edelstahl, dunklem Holzboden, Kücheninsel, braunem Boden, schwarzer Arbeitsplatte, Unterbauwaschbecken, Granit-Arbeitsplatte, Küchenrückwand in Weiß und Rückwand-Fenster in Sonstige

Photography by Garrett Rowland Photography
Designed by Pete Cardamone
Urige Wohnküche in U-Form mit Landhausspüle, Schrankfronten mit vertiefter Füllung, grauen Schränken, Küchengeräten aus Edelstahl, braunem Holzboden und bunter Rückwand in Philadelphia
Urige Wohnküche in U-Form mit Landhausspüle, Schrankfronten mit vertiefter Füllung, grauen Schränken, Küchengeräten aus Edelstahl, braunem Holzboden und bunter Rückwand in Philadelphia

Photo by David Wakely
Rustikale Wohnküche mit hellem Holzboden in San Francisco
Rustikale Wohnküche mit hellem Holzboden in San Francisco

Große Rustikale Wohnküche in L-Form mit weißen Schränken, Granit-Arbeitsplatte, bunter Rückwand, Rückwand aus Backstein, Küchengeräten aus Edelstahl, braunem Holzboden, Kücheninsel, Unterbauwaschbecken, Schrankfronten im Shaker-Stil und braunem Boden in Chicago

Große Rustikale Wohnküche mit Landhausspüle, hellem Holzboden, Kücheninsel, grauer Arbeitsplatte und freigelegten Dachbalken in Sonstige

Urige Wohnküche mit Schrankfronten im Shaker-Stil, bunter Rückwand, Rückwand aus Stäbchenfliesen, Küchengeräten aus Edelstahl, Kücheninsel und braunem Holzboden in Sacramento

Große Urige Wohnküche in L-Form mit Schrankfronten im Shaker-Stil, Küchengeräten aus Edelstahl, Kücheninsel, braunem Boden, dunklen Holzschränken, Landhausspüle, Quarzit-Arbeitsplatte, Küchenrückwand in Grau, Rückwand aus Steinfliesen und dunklem Holzboden in Charleston

The kitchen is splendid with knotty alder custom cabinets, handmade peeled bark legs were crafted to support the chiseled edge granite. A hammered copper farm sink compliments the custom copper range hood while the slate backsplash adds color. Barstools from Old Hickory, also with peeled bark frames are upholstered in a casual red and gold fabric back with brown leather seats. A vintage Persian runner is between the range and sink to effortlessly blend all the colors together.
Designed by Melodie Durham of Durham Designs & Consulting, LLC.
Photo by Livengood Photographs [www.livengoodphotographs.com/design].

After going through the tragedy of losing their home to a fire, Cherie Miller of CDH Designs and her family were having a difficult time finding a home they liked on a large enough lot. They found a builder that would work with their needs and incredibly small budget, even allowing them to do much of the work themselves. Cherie not only designed the entire home from the ground up, but she and her husband also acted as Project Managers. They custom designed everything from the layout of the interior - including the laundry room, kitchen and bathrooms; to the exterior. There's nothing in this home that wasn't specified by them.
CDH Designs
15 East 4th St
Emporium, PA 15834

KuDa Photography
Complete kitchen remodel in a Craftsman style with very rich wood tones and clean painted upper cabinets. White Caesarstone countertops add a lot of light to the space as well as the new back door leading to the back yard.

Remodel conversion of an early eighties home into a bungalow or arts & crafts style residence.
Zweizeilige, Mittelgroße Rustikale Wohnküche mit Unterbauwaschbecken, flächenbündigen Schrankfronten, Betonarbeitsplatte, Küchenrückwand in Grau, Küchengeräten aus Edelstahl, braunem Holzboden, Kücheninsel und braunem Boden in Denver
Zweizeilige, Mittelgroße Rustikale Wohnküche mit Unterbauwaschbecken, flächenbündigen Schrankfronten, Betonarbeitsplatte, Küchenrückwand in Grau, Küchengeräten aus Edelstahl, braunem Holzboden, Kücheninsel und braunem Boden in Denver

Roger Wade Studio
Rustikale Wohnküche mit Glasfronten, beigen Schränken, Küchenrückwand in Beige und Küchengeräten aus Edelstahl in Sonstige
Rustikale Wohnküche mit Glasfronten, beigen Schränken, Küchenrückwand in Beige und Küchengeräten aus Edelstahl in Sonstige

Photo by Angle Eye Photography.
Urige Wohnküche in L-Form mit Küchengeräten aus Edelstahl, profilierten Schrankfronten, blauen Schränken, Arbeitsplatte aus Holz, Küchenrückwand in Weiß, Unterbauwaschbecken, Rückwand aus Porzellanfliesen, Backsteinboden und Kücheninsel in Philadelphia
Urige Wohnküche in L-Form mit Küchengeräten aus Edelstahl, profilierten Schrankfronten, blauen Schränken, Arbeitsplatte aus Holz, Küchenrückwand in Weiß, Unterbauwaschbecken, Rückwand aus Porzellanfliesen, Backsteinboden und Kücheninsel in Philadelphia

The homeowners of this wanted to create an informal year-round residence for their active family that reflected their love of the outdoors and time spent in ski and camping lodges. The result is a luxurious, yet understated, comfortable kitchen/dining area that exudes a feeling of warmth and relaxation. The open floor plan offers views throughout the first floor, while large picture windows integrate the outdoors and fill the space with light. A door to the three-season room offers easy access to an outdoor kitchen and living area. The dark wood floors, cabinets with natural wood grain, leathered stone counters, and coffered ceilings offer the ambiance of a 19th century mountain lodge, yet this is combined with painted wainscoting and woodwork to brighten and modernize the space. A blue center island in the kitchen adds a fun splash of color, while a gas fireplace and lit upper cabinets adds a cozy feeling. A separate butler’s pantry contains additional refrigeration, storage, and a wine cooler. Challenges included integrating the perimeter cabinetry into the crown moldings and coffered ceilings, so the lines of millwork are aligned through multiple living spaces. In particular, there is a structural steel column on the corner of the raised island around which oak millwork was wrapped to match the living room columns. Another challenge was concealing second floor plumbing in the beams of the coffered ceiling.

Mittelgroße Urige Wohnküche in L-Form mit Unterbauwaschbecken, Schrankfronten mit vertiefter Füllung, hellen Holzschränken, Granit-Arbeitsplatte, Küchenrückwand in Beige, Rückwand aus Marmor, Küchengeräten aus Edelstahl, Vinylboden, Kücheninsel, braunem Boden und brauner Arbeitsplatte in St. Louis

Cabinet Brand: Haas Signature Collection
Wood Species: Rustic Hickory
Cabinet Finish: Pecan
Door Style: Villa
Counter top: Quartz Versatop, Eased edge, Penumbra color

Large custom kitchen with large island. Custom walnut wood cabinetry.
Große Rustikale Wohnküche in L-Form mit Unterbauwaschbecken, flächenbündigen Schrankfronten, hellbraunen Holzschränken, Granit-Arbeitsplatte, bunter Rückwand, Rückwand aus Keramikfliesen, Küchengeräten aus Edelstahl, Keramikboden, Kücheninsel, beigem Boden und schwarzer Arbeitsplatte in Sonstige
Große Rustikale Wohnküche in L-Form mit Unterbauwaschbecken, flächenbündigen Schrankfronten, hellbraunen Holzschränken, Granit-Arbeitsplatte, bunter Rückwand, Rückwand aus Keramikfliesen, Küchengeräten aus Edelstahl, Keramikboden, Kücheninsel, beigem Boden und schwarzer Arbeitsplatte in Sonstige

Zweizeilige, Kleine Urige Wohnküche mit Doppelwaschbecken, Schrankfronten mit vertiefter Füllung, weißen Schränken, Granit-Arbeitsplatte, Küchenrückwand in Grau, Rückwand aus Metrofliesen, Küchengeräten aus Edelstahl, braunem Holzboden, Halbinsel, braunem Boden und grauer Arbeitsplatte in Portland

Vaulted Dining, Kitchen, and Nook (beyond).
Große Rustikale Küche mit Unterbauwaschbecken, flächenbündigen Schrankfronten, hellen Holzschränken, Quarzwerkstein-Arbeitsplatte, Küchenrückwand in Grau, Rückwand aus Keramikfliesen, Elektrogeräten mit Frontblende, hellem Holzboden, zwei Kücheninseln, weißer Arbeitsplatte und beigem Boden in Sonstige
Große Rustikale Küche mit Unterbauwaschbecken, flächenbündigen Schrankfronten, hellen Holzschränken, Quarzwerkstein-Arbeitsplatte, Küchenrückwand in Grau, Rückwand aus Keramikfliesen, Elektrogeräten mit Frontblende, hellem Holzboden, zwei Kücheninseln, weißer Arbeitsplatte und beigem Boden in Sonstige
Rustikale Wohnküchen Ideen und Design
1