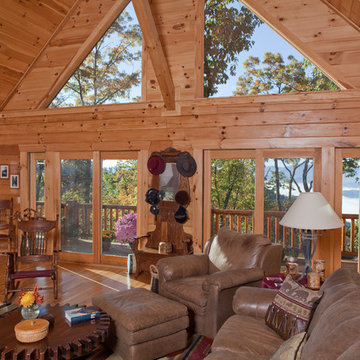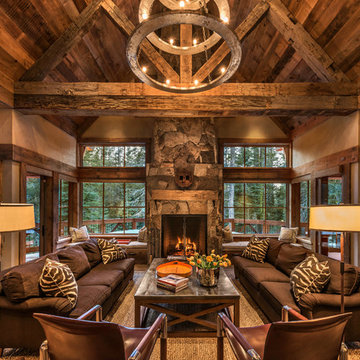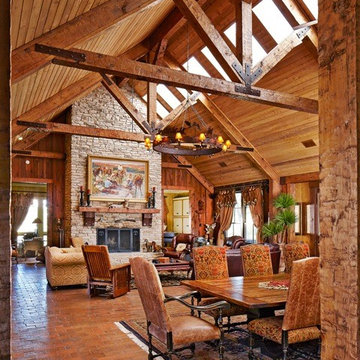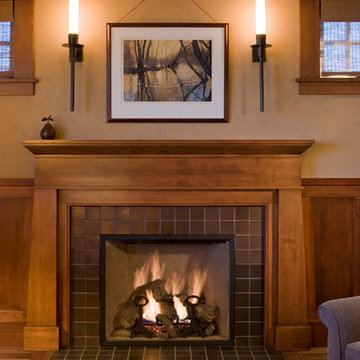Holzfarbene Rustikale Wohnzimmer Ideen und Design
Suche verfeinern:
Budget
Sortieren nach:Heute beliebt
1 – 20 von 4.073 Fotos

area rug, arts and crafts, cabin, cathedral ceiling, large window, overstuffed, paprika, red sofa, rustic, stone coffee table, stone fireplace, tv over fireplace, wood ceiling,

Urige Bibliothek mit braunem Holzboden, Kamin, Kaminumrandung aus Stein und braunem Boden in Bridgeport

Rick Lee Photography
Großes, Repräsentatives, Fernseherloses, Offenes Uriges Wohnzimmer mit brauner Wandfarbe und dunklem Holzboden in Kolumbus
Großes, Repräsentatives, Fernseherloses, Offenes Uriges Wohnzimmer mit brauner Wandfarbe und dunklem Holzboden in Kolumbus

World Renowned Architecture Firm Fratantoni Design created this beautiful home! They design home plans for families all over the world in any size and style. They also have in-house Interior Designer Firm Fratantoni Interior Designers and world class Luxury Home Building Firm Fratantoni Luxury Estates! Hire one or all three companies to design and build and or remodel your home!
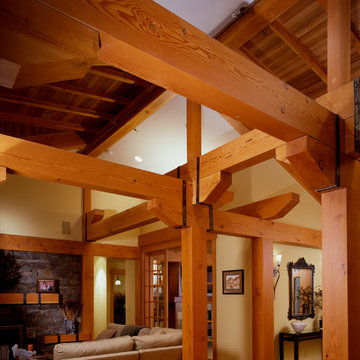
Northlight Photography, Roger Turk
Mittelgroßes, Offenes Uriges Wohnzimmer mit beiger Wandfarbe, hellem Holzboden, Kamin und Kaminumrandung aus Stein in Seattle
Mittelgroßes, Offenes Uriges Wohnzimmer mit beiger Wandfarbe, hellem Holzboden, Kamin und Kaminumrandung aus Stein in Seattle

This newly built Old Mission style home gave little in concessions in regards to historical accuracies. To create a usable space for the family, Obelisk Home provided finish work and furnishings but in needed to keep with the feeling of the home. The coffee tables bunched together allow flexibility and hard surfaces for the girls to play games on. New paint in historical sage, window treatments in crushed velvet with hand-forged rods, leather swivel chairs to allow “bird watching” and conversation, clean lined sofa, rug and classic carved chairs in a heavy tapestry to bring out the love of the American Indian style and tradition.
Original Artwork by Jane Troup
Photos by Jeremy Mason McGraw
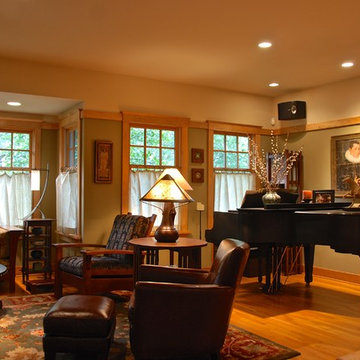
The Living Room, Dining Room and Kitchen feature a maple frieze board at window head height. The windows are cased in flat stock maple trim, matching the pine windows and the maple frieze board. The doors have quarter sawn oak trim vertically, with maple header trim.
Photo by Glen Grayson, AIA
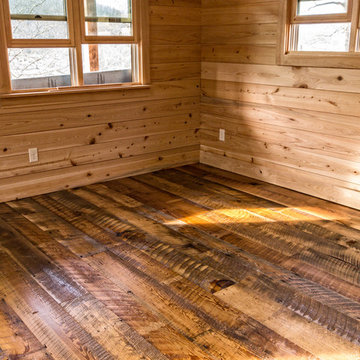
Rustic 480 sq. ft. cabin in the Blue Ridge Mountains near Asheville, NC. Build with a combination of standard and rough-sawn framing materials. Special touches include custom-built kitchen cabinets of barn wood, wide-plank flooring of reclaimed Heart Pine, a ships ladder made from rough-sawn Hemlock, and a porch constructed entirely of weather resistant Locust.
Builder: River Birch Builders
Photography: William Britten williambritten.com

Martin Herbst
Rustikales Wohnzimmer mit Teppichboden, Kamin und Kaminumrandung aus Stein in Sonstige
Rustikales Wohnzimmer mit Teppichboden, Kamin und Kaminumrandung aus Stein in Sonstige

Ethan Rohloff Photography
Offenes, Mittelgroßes, Repräsentatives, Fernseherloses Uriges Wohnzimmer mit weißer Wandfarbe und Bambusparkett in Sacramento
Offenes, Mittelgroßes, Repräsentatives, Fernseherloses Uriges Wohnzimmer mit weißer Wandfarbe und Bambusparkett in Sacramento
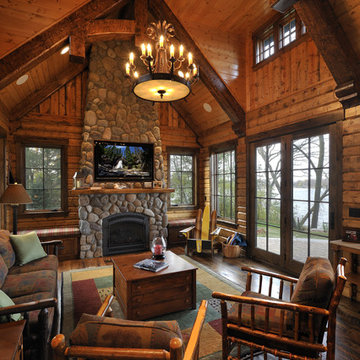
Großes Rustikales Wohnzimmer mit Kamin und Kaminumrandung aus Stein in Minneapolis

Formal living room with stained concrete floors. Photo: Macario Giraldo
Mittelgroßes, Offenes Rustikales Wohnzimmer mit grauer Wandfarbe, Betonboden, Kamin und Kaminumrandung aus Stein in Sacramento
Mittelgroßes, Offenes Rustikales Wohnzimmer mit grauer Wandfarbe, Betonboden, Kamin und Kaminumrandung aus Stein in Sacramento

Old Growth Character Grade Hickory Plank Flooring in Ludlow, VT. Finished onsite with a water-based, satin-sheen finish.
Flooring: Character Grade Hickory in varied 6″, 7″, and 8″ Widths
Finish: Vermont Plank Flooring Prospect Mountain Finish

This covered deck space features a fireplace, heaters and operable glass to allow the homeowners to customize their experience depending on the weather.
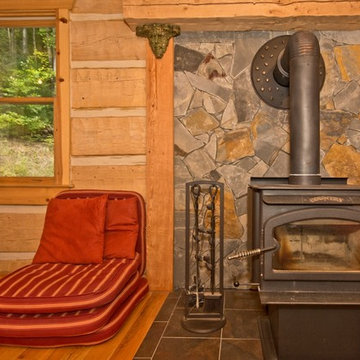
Kleines, Fernseherloses, Offenes Rustikales Wohnzimmer mit beiger Wandfarbe, braunem Holzboden und Kaminofen in Sonstige
Holzfarbene Rustikale Wohnzimmer Ideen und Design
1

