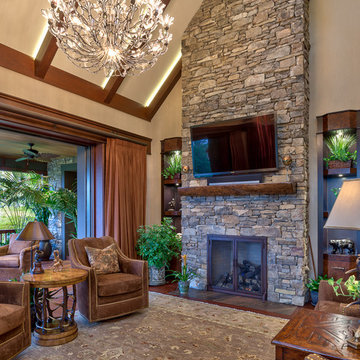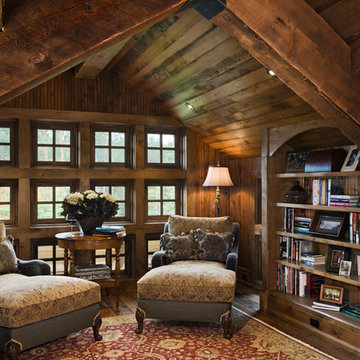Rustikale Wohnzimmer Ideen und Design
Suche verfeinern:
Budget
Sortieren nach:Heute beliebt
1 – 20 von 458 Fotos
1 von 4

Natural stone and reclaimed timber beams...
Uriges Wohnzimmer mit Kaminumrandung aus Stein in Minneapolis
Uriges Wohnzimmer mit Kaminumrandung aus Stein in Minneapolis
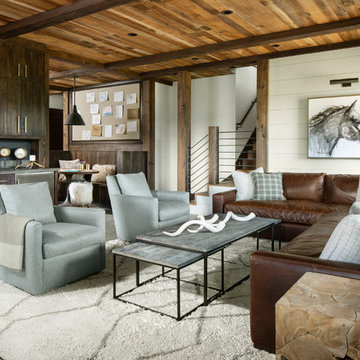
Rustikales Wohnzimmer ohne Kamin mit Hausbar, weißer Wandfarbe, Betonboden und grauem Boden in Denver

Clients renovating their primary residence first wanted to create an inviting guest house they could call home during their renovation. Traditional in it's original construction, this project called for a rethink of lighting (both through the addition of windows to add natural light) as well as modern fixtures to create a blended transitional feel. We used bright colors in the kitchen to create a big impact in a small space. All told, the result is cozy, inviting and full of charm.
Finden Sie den richtigen Experten für Ihr Projekt

Offenes Rustikales Wohnzimmer mit weißer Wandfarbe, Kamin, Kaminumrandung aus Stein, TV-Wand und hellem Holzboden in Sonstige

Abgetrenntes Rustikales Wohnzimmer ohne Kamin mit weißer Wandfarbe, dunklem Holzboden, TV-Wand und braunem Boden in Sacramento

We replaced the brick with a Tuscan-colored stacked stone and added a wood mantel; the television was built-in to the stacked stone and framed out for a custom look. This created an updated design scheme for the room and a focal point. We also removed an entry wall on the east side of the home, and a wet bar near the back of the living area. This had an immediate impact on the brightness of the room and allowed for more natural light and a more open, airy feel, as well as increased square footage of the space. We followed up by updating the paint color to lighten the room, while also creating a natural flow into the remaining rooms of this first-floor, open floor plan.
After removing the brick underneath the shelving units, we added a bench storage unit and closed cabinetry for storage. The back walls were finalized with a white shiplap wall treatment to brighten the space and wood shelving for accessories. On the left side of the fireplace, we added a single floating wood shelf to highlight and display the sword.
The popcorn ceiling was scraped and replaced with a cleaner look, and the wood beams were stained to match the new mantle and floating shelves. The updated ceiling and beams created another dramatic focal point in the room, drawing the eye upward, and creating an open, spacious feel to the room. The room was finalized by removing the existing ceiling fan and replacing it with a rustic, two-toned, four-light chandelier in a distressed weathered oak finish on an iron metal frame.
Photo Credit: Nina Leone Photography

James Ray Spahn
Offenes Rustikales Wohnzimmer mit weißer Wandfarbe, braunem Holzboden, Kamin, Kaminumrandung aus Stein, freistehendem TV und braunem Boden in Denver
Offenes Rustikales Wohnzimmer mit weißer Wandfarbe, braunem Holzboden, Kamin, Kaminumrandung aus Stein, freistehendem TV und braunem Boden in Denver

Built by Old Hampshire Designs, Inc.
John W. Hession, Photographer
Offenes, Großes, Repräsentatives, Fernseherloses Uriges Wohnzimmer mit hellem Holzboden, Gaskamin, Kaminumrandung aus Stein, brauner Wandfarbe, beigem Boden und Steinwänden in Boston
Offenes, Großes, Repräsentatives, Fernseherloses Uriges Wohnzimmer mit hellem Holzboden, Gaskamin, Kaminumrandung aus Stein, brauner Wandfarbe, beigem Boden und Steinwänden in Boston
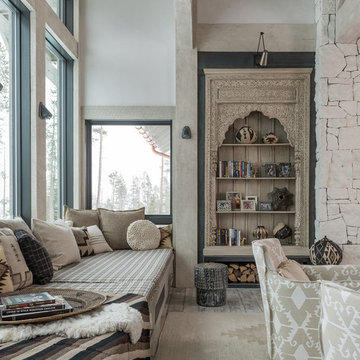
Rustic Zen Residence by Locati Architects, Interior Design by Cashmere Interior, Photography by Audrey Hall
Rustikale Bibliothek mit weißer Wandfarbe und hellem Holzboden in Sonstige
Rustikale Bibliothek mit weißer Wandfarbe und hellem Holzboden in Sonstige

Repräsentatives, Fernseherloses, Offenes, Mittelgroßes Uriges Wohnzimmer mit hellem Holzboden, Kamin, brauner Wandfarbe und Kaminumrandung aus Stein in Boston
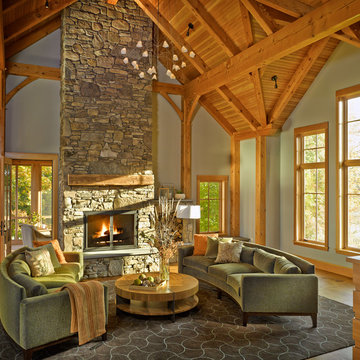
Photo by Jim Westphalen,
Interiors by TruexCullins Interiors
Rustikales Wohnzimmer mit grauer Wandfarbe und Kaminumrandung aus Stein in Burlington
Rustikales Wohnzimmer mit grauer Wandfarbe und Kaminumrandung aus Stein in Burlington

Due to an open floor plan, the natural light from the dark-stained window frames permeates throughout the house.
Großes, Offenes Uriges Wohnzimmer mit Kaminumrandung aus Stein, beiger Wandfarbe, dunklem Holzboden, Kamin und braunem Boden in Chicago
Großes, Offenes Uriges Wohnzimmer mit Kaminumrandung aus Stein, beiger Wandfarbe, dunklem Holzboden, Kamin und braunem Boden in Chicago
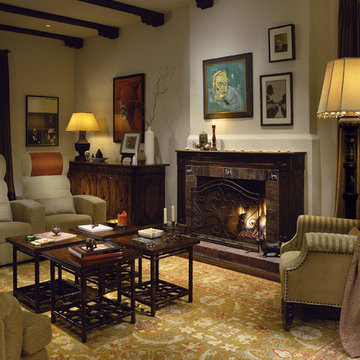
Photography by David Phelps Photography.
Hidden behind gates stands this 1935 Mediterranean home in the Hollywood Hills West. The multi-purpose grounds feature an outdoor loggia for entertaining, spa, pool and private terraced gardens with hillside city views. Completely modernized and renovated with special attention to architectural integrity. Carefully selected antiques and custom furnishings set the stage for tasteful casual California living.
Interior Designer Tommy Chambers
Architect Kevin Oreck
Landscape Designer Laurie Lewis
Contractor Jeff Vance of IDGroup
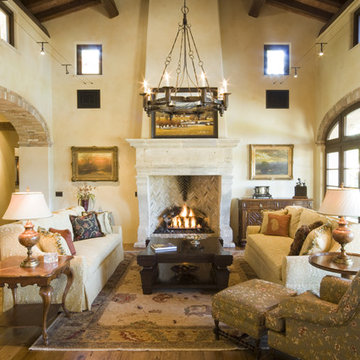
This living room was inspired by our clients love of Tuscany. Reclaimed DesignWorks provided the reclaimed beams and reclaimed wide plank antique oak flooring. The beams were all reclaimed from the same old warehouse in the southeast. The beams are finished with wax instead of stain and then buffed.
The antique oak floor is sealed and finished with a flat antique polyurethane.

Photo by Linda Oyama-Bryan
Mittelgroßes, Offenes Uriges Wohnzimmer mit beiger Wandfarbe, Kamin, TV-Wand, braunem Holzboden, Kaminumrandung aus Beton und braunem Boden in Chicago
Mittelgroßes, Offenes Uriges Wohnzimmer mit beiger Wandfarbe, Kamin, TV-Wand, braunem Holzboden, Kaminumrandung aus Beton und braunem Boden in Chicago
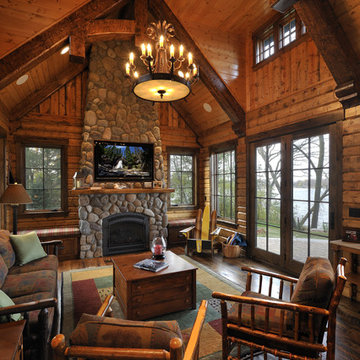
Großes Rustikales Wohnzimmer mit Kamin und Kaminumrandung aus Stein in Minneapolis
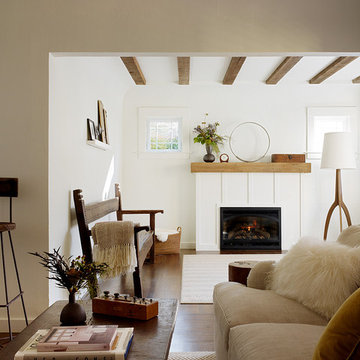
photo- Matthew Millman
Fernseherloses Uriges Wohnzimmer mit weißer Wandfarbe und Kamin in San Francisco
Fernseherloses Uriges Wohnzimmer mit weißer Wandfarbe und Kamin in San Francisco
Rustikale Wohnzimmer Ideen und Design

Craftsman-style family room with built-in bookcases, window seat, and fireplace. Photo taken by Steve Kuzma Photography.
Mittelgroßes Uriges Wohnzimmer mit gefliester Kaminumrandung, beiger Wandfarbe, braunem Holzboden und Kamin in Detroit
Mittelgroßes Uriges Wohnzimmer mit gefliester Kaminumrandung, beiger Wandfarbe, braunem Holzboden und Kamin in Detroit
1
