Rustikale Wohnzimmer mit gefliester Kaminumrandung Ideen und Design
Suche verfeinern:
Budget
Sortieren nach:Heute beliebt
1 – 20 von 2.478 Fotos
1 von 3

This project is the rebuild of a classic Craftsman bungalow that had been destroyed in a fire. Throughout the design process we balanced the creation of a house that would feel like a true home, to replace the one that had been lost, while managing a budget with challenges from the insurance company, and navigating through a complex approval process.
Photography by Phil Bond and Artisan Home Builders.
Tiles by Motawai Tileworks.
https://saikleyarchitects.com/portfolio/craftsman-rebuild/
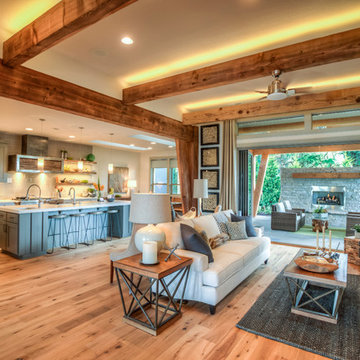
Arrow Timber Framing
9726 NE 302nd St, Battle Ground, WA 98604
(360) 687-1868
Web Site: https://www.arrowtimber.com
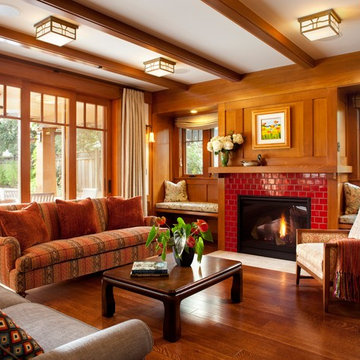
Paul Dyer Photography
Repräsentatives, Fernseherloses, Abgetrenntes Rustikales Wohnzimmer mit braunem Holzboden, Kamin und gefliester Kaminumrandung in San Francisco
Repräsentatives, Fernseherloses, Abgetrenntes Rustikales Wohnzimmer mit braunem Holzboden, Kamin und gefliester Kaminumrandung in San Francisco
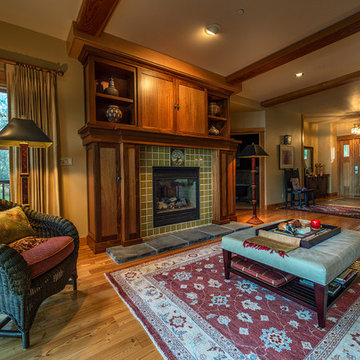
Aleksandr Akinshev, Wren & Willow
Uriges Wohnzimmer mit gefliester Kaminumrandung und Kamin in Seattle
Uriges Wohnzimmer mit gefliester Kaminumrandung und Kamin in Seattle
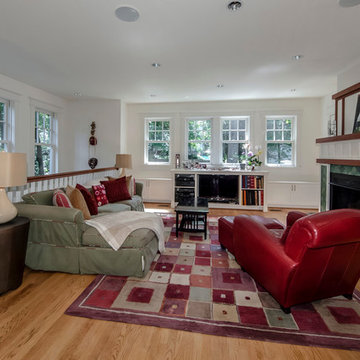
Mittelgroße, Fernseherlose Rustikale Bibliothek im Loft-Stil mit weißer Wandfarbe, hellem Holzboden, gefliester Kaminumrandung und beigem Boden in Washington, D.C.
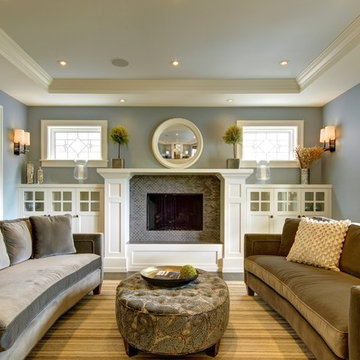
John Cornegge http://thinkorangemedia.com/
Fernseherloses, Abgetrenntes Rustikales Wohnzimmer mit blauer Wandfarbe, Kamin und gefliester Kaminumrandung in Calgary
Fernseherloses, Abgetrenntes Rustikales Wohnzimmer mit blauer Wandfarbe, Kamin und gefliester Kaminumrandung in Calgary
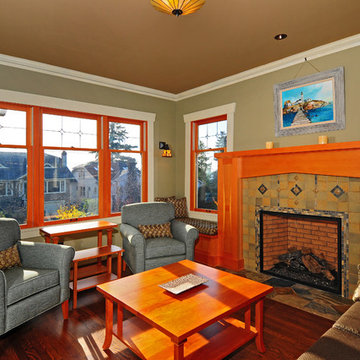
A customized color palette to make designing your home that much simpler. Consists of twelve Benjamin Moore® paint colors in 4" swatches. The intentional selection of the twelve colors ensures that they are energetically balanced and will create the feeling of a bungalow when applied. Organic and calm. Don't think of the colors as just paint! Use them throughout the space for all of your decor and architectural finishes.
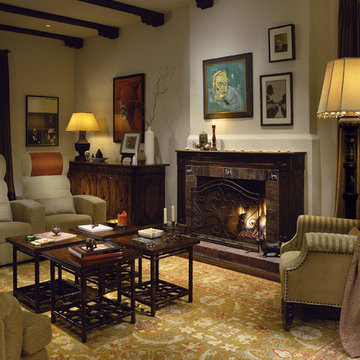
Photography by David Phelps Photography.
Hidden behind gates stands this 1935 Mediterranean home in the Hollywood Hills West. The multi-purpose grounds feature an outdoor loggia for entertaining, spa, pool and private terraced gardens with hillside city views. Completely modernized and renovated with special attention to architectural integrity. Carefully selected antiques and custom furnishings set the stage for tasteful casual California living.
Interior Designer Tommy Chambers
Architect Kevin Oreck
Landscape Designer Laurie Lewis
Contractor Jeff Vance of IDGroup

Craftsman style living room with coffered ceilings and custom fireplace.
Uriges Wohnzimmer mit gefliester Kaminumrandung in Washington, D.C.
Uriges Wohnzimmer mit gefliester Kaminumrandung in Washington, D.C.

Open concept living room with built-ins and wood burning fireplace. Walnut, teak and warm antiques create an inviting space with a bright airy feel. The grey blues, echo the waterfront lake property outside. Sisal rug helps anchor the space in a cohesive look.
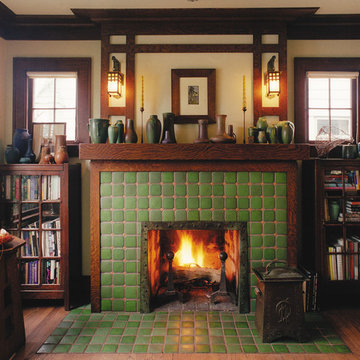
Classic Arts and Crafts fireplace by Motawi Tileworks
Mittelgroßes Uriges Wohnzimmer mit beiger Wandfarbe, braunem Holzboden, Kamin, gefliester Kaminumrandung und braunem Boden in Detroit
Mittelgroßes Uriges Wohnzimmer mit beiger Wandfarbe, braunem Holzboden, Kamin, gefliester Kaminumrandung und braunem Boden in Detroit

Großes, Offenes Rustikales Wohnzimmer mit grauer Wandfarbe, Kamin, gefliester Kaminumrandung, TV-Wand, braunem Boden und dunklem Holzboden in Detroit
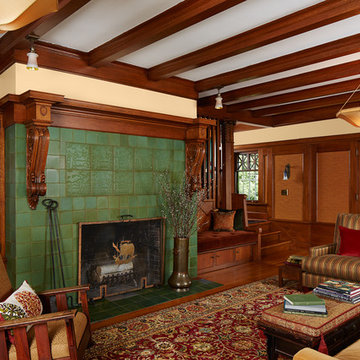
Architecture & Interior Design: David Heide Design Studio
Photos: Susan Gilmore Photography
Repräsentatives, Fernseherloses, Abgetrenntes Rustikales Wohnzimmer mit beiger Wandfarbe, braunem Holzboden, Kamin und gefliester Kaminumrandung in Minneapolis
Repräsentatives, Fernseherloses, Abgetrenntes Rustikales Wohnzimmer mit beiger Wandfarbe, braunem Holzboden, Kamin und gefliester Kaminumrandung in Minneapolis
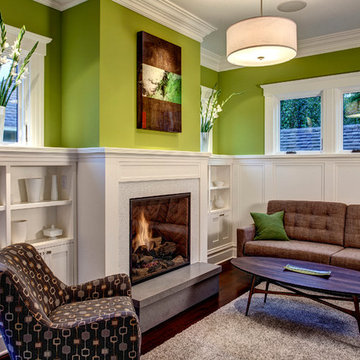
The Family Room has very tall ceilings so white wainscoting was used to visually lower the height of the room when seated around the new gas fireplace. Clean white display accents provide contrast without too much visual clutter. John Wilbanks Photography
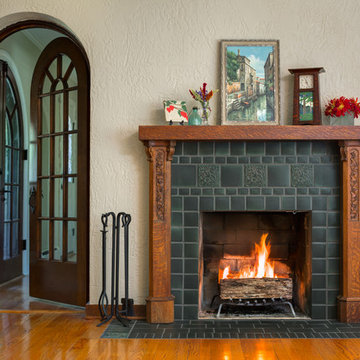
Arts and Crafts fireplace by Motawi Tileworks featuring Leaves & Berries relief tile in Slate. Photo: Justin Maconochie.
Rustikales Wohnzimmer mit Kamin und gefliester Kaminumrandung in Detroit
Rustikales Wohnzimmer mit Kamin und gefliester Kaminumrandung in Detroit

Großes, Repräsentatives, Offenes Rustikales Wohnzimmer mit brauner Wandfarbe, braunem Holzboden, Kamin und gefliester Kaminumrandung in Sonstige

Mittelgroße, Abgetrennte Urige Bibliothek mit grüner Wandfarbe, braunem Holzboden, Kamin, gefliester Kaminumrandung, TV-Wand, braunem Boden, Kassettendecke und Holzwänden in Chicago
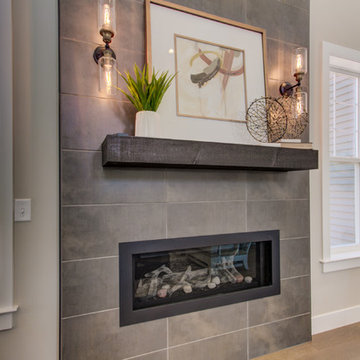
This 2-story home with first-floor owner’s suite includes a 3-car garage and an inviting front porch. A dramatic 2-story ceiling welcomes you into the foyer where hardwood flooring extends throughout the main living areas of the home including the dining room, great room, kitchen, and breakfast area. The foyer is flanked by the study to the right and the formal dining room with stylish coffered ceiling and craftsman style wainscoting to the left. The spacious great room with 2-story ceiling includes a cozy gas fireplace with custom tile surround. Adjacent to the great room is the kitchen and breakfast area. The kitchen is well-appointed with Cambria quartz countertops with tile backsplash, attractive cabinetry and a large pantry. The sunny breakfast area provides access to the patio and backyard. The owner’s suite with includes a private bathroom with 6’ tile shower with a fiberglass base, free standing tub, and an expansive closet. The 2nd floor includes a loft, 2 additional bedrooms and 2 full bathrooms.
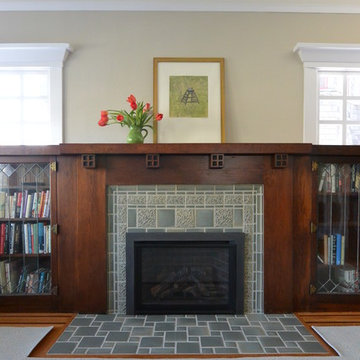
Mittelgroße, Abgetrennte Rustikale Bibliothek mit beiger Wandfarbe, hellem Holzboden, Kamin, gefliester Kaminumrandung und braunem Boden in San Francisco
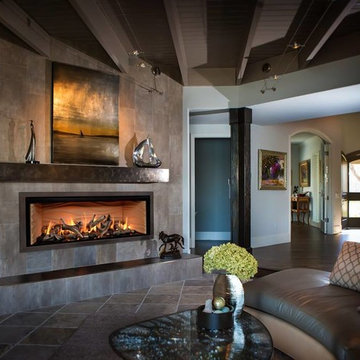
Mittelgroßes, Repräsentatives, Fernseherloses, Offenes Uriges Wohnzimmer mit brauner Wandfarbe, Keramikboden, Gaskamin, gefliester Kaminumrandung und braunem Boden in Sonstige
Rustikale Wohnzimmer mit gefliester Kaminumrandung Ideen und Design
1