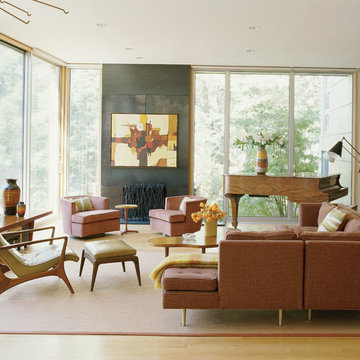Rustikale Wohnzimmer mit hellem Holzboden Ideen und Design
Suche verfeinern:
Budget
Sortieren nach:Heute beliebt
1 – 20 von 5.966 Fotos
1 von 3

Rustic Zen Residence by Locati Architects, Interior Design by Cashmere Interior, Photography by Audrey Hall
Repräsentatives, Offenes Uriges Wohnzimmer mit weißer Wandfarbe, hellem Holzboden und grauem Boden in Sonstige
Repräsentatives, Offenes Uriges Wohnzimmer mit weißer Wandfarbe, hellem Holzboden und grauem Boden in Sonstige

the great room was enlarged to the south - past the medium toned wood post and beam is new space. the new addition helps shade the patio below while creating a more usable living space. To the right of the new fireplace was the existing front door. Now there is a graceful seating area to welcome visitors. The wood ceiling was reused from the existing home.
WoodStone Inc, General Contractor
Home Interiors, Cortney McDougal, Interior Design
Draper White Photography

Großes, Offenes Uriges Wohnzimmer mit weißer Wandfarbe, hellem Holzboden, Kamin, Kaminumrandung aus Beton, TV-Wand, braunem Boden und Holzdecke in Denver

This project is the rebuild of a classic Craftsman bungalow that had been destroyed in a fire. Throughout the design process we balanced the creation of a house that would feel like a true home, to replace the one that had been lost, while managing a budget with challenges from the insurance company, and navigating through a complex approval process.
Photography by Phil Bond and Artisan Home Builders.
Tiles by Motawai Tileworks.
https://saikleyarchitects.com/portfolio/craftsman-rebuild/

Offenes Rustikales Wohnzimmer mit weißer Wandfarbe, Kamin, Kaminumrandung aus Stein, TV-Wand und hellem Holzboden in Sonstige

Rustikales Wohnzimmer mit brauner Wandfarbe, hellem Holzboden und beigem Boden in Sonstige
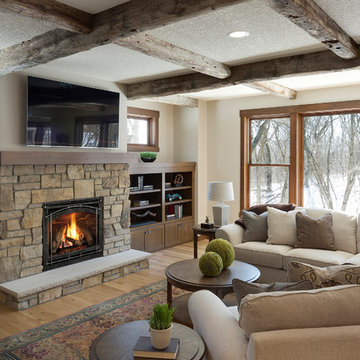
Mittelgroßes, Offenes Uriges Wohnzimmer mit weißer Wandfarbe, hellem Holzboden, Kamin, Kaminumrandung aus Stein, freistehendem TV und beigem Boden in Boston
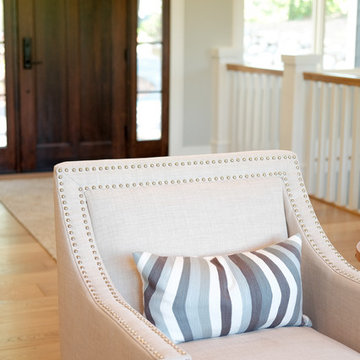
Mittelgroßes, Offenes Uriges Wohnzimmer ohne Kamin mit grauer Wandfarbe, hellem Holzboden, TV-Wand und beigem Boden in Grand Rapids

Abgetrenntes Uriges Wohnzimmer mit Hausbar, blauer Wandfarbe, hellem Holzboden, Kamin, Kaminumrandung aus Beton, TV-Wand und beigem Boden in Sonstige
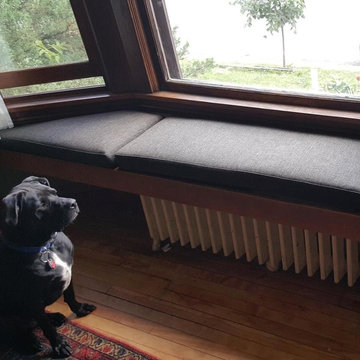
standard boxed and double corded cushions for radiator/bay window cover/seating ... and Dogger Woggie can't wait to get up there!
Mittelgroßes, Repräsentatives, Fernseherloses, Abgetrenntes Rustikales Wohnzimmer ohne Kamin mit hellem Holzboden in Minneapolis
Mittelgroßes, Repräsentatives, Fernseherloses, Abgetrenntes Rustikales Wohnzimmer ohne Kamin mit hellem Holzboden in Minneapolis
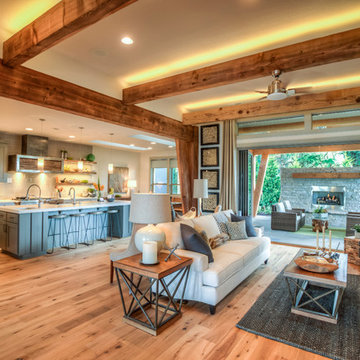
Arrow Timber Framing
9726 NE 302nd St, Battle Ground, WA 98604
(360) 687-1868
Web Site: https://www.arrowtimber.com
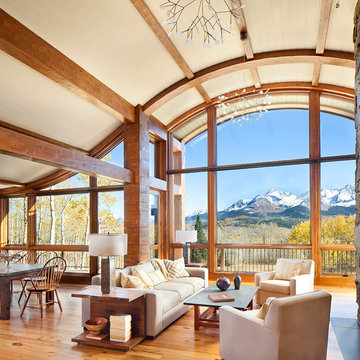
When full-time Massachusetts residents contemplate building a second home in Telluride, Colorado the question immediately arises; does it make most sense to hire a regionally based Rocky Mountain architect or a sea level architect conveniently located for all of the rigorous collaboration required for successful bespoke home design. Determined to prove the latter true, Siemasko + Verbridge accompanied the potential client as they scoured the undulating Telluride landscape in search of the perfect house site.
The selected site’s harmonious balance of untouched meadow rising up to meet the edge of an aspen grove and the opposing 180 degree view of Wilson’s Range spoke to everyone. A plateau just beyond a fork in the meadow provided a natural flatland, requiring little excavation and yet the right amount of upland slope to capture the views. The intrinsic character of the site was only enriched by an elk trail and snake-rail fence.
Establishing the expanse of Wilson’s range would be best served by rejecting the notion of selected views, the central sweeping curve of the roof inverts a small saddle in the range with which it is perfectly aligned. The soaring wave of custom windows and the open floor plan make the relatively modest house feel sizable despite its footprint of just under 2,000 square feet. Officially a two bedroom home, the bunk room and loft allow the home to comfortably sleep ten, encouraging large gatherings of family and friends. The home is completely off the grid in response to the unique and fragile qualities of the landscape. Great care was taken to respect the regions vernacular through the use of mostly native materials and a palette derived from the terrain found at 9,820 feet above sea level.
Photographer: Gibeon Photography
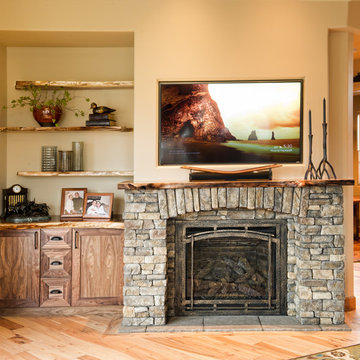
Großes, Abgetrenntes Uriges Wohnzimmer mit beiger Wandfarbe, hellem Holzboden, Kamin und Kaminumrandung aus Stein in Seattle

Gibeon Photography
Großes, Fernseherloses, Offenes Rustikales Wohnzimmer mit schwarzer Wandfarbe, hellem Holzboden und Kaminumrandung aus Stein in Sonstige
Großes, Fernseherloses, Offenes Rustikales Wohnzimmer mit schwarzer Wandfarbe, hellem Holzboden und Kaminumrandung aus Stein in Sonstige
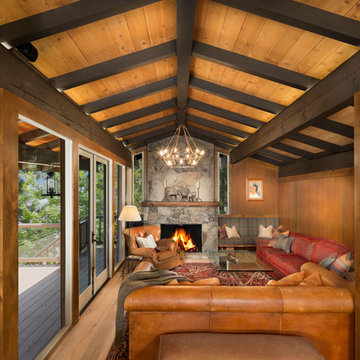
An outdated 1960’s home with smaller rooms typical of this period was completely transformed into a timeless lakefront retreat that embraces the client’s traditions and memories. Anchoring it firmly in the present are modern appliances, extensive use of natural light, and a restructured floor plan that appears both spacious and intimate.
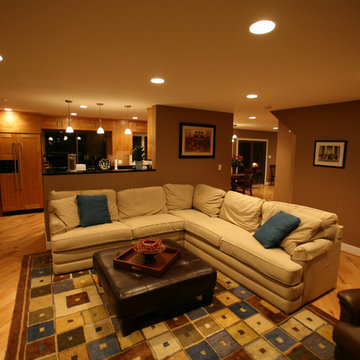
Mike Stone Clark
Mittelgroßes, Offenes Uriges Wohnzimmer mit brauner Wandfarbe und hellem Holzboden in Washington, D.C.
Mittelgroßes, Offenes Uriges Wohnzimmer mit brauner Wandfarbe und hellem Holzboden in Washington, D.C.

Repräsentatives, Fernseherloses, Offenes, Mittelgroßes Uriges Wohnzimmer mit hellem Holzboden, Kamin, brauner Wandfarbe und Kaminumrandung aus Stein in Boston
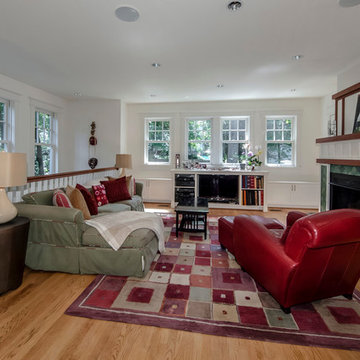
Mittelgroße, Fernseherlose Rustikale Bibliothek im Loft-Stil mit weißer Wandfarbe, hellem Holzboden, gefliester Kaminumrandung und beigem Boden in Washington, D.C.

Uriges Wohnzimmer mit weißer Wandfarbe, hellem Holzboden, Kamin, Kaminumrandung aus Holzdielen, TV-Wand, gewölbter Decke und Holzdielenwänden in Sonstige
Rustikale Wohnzimmer mit hellem Holzboden Ideen und Design
1
