Rustikale Wohnzimmer mit Marmorboden Ideen und Design
Suche verfeinern:
Budget
Sortieren nach:Heute beliebt
1 – 20 von 91 Fotos
1 von 3
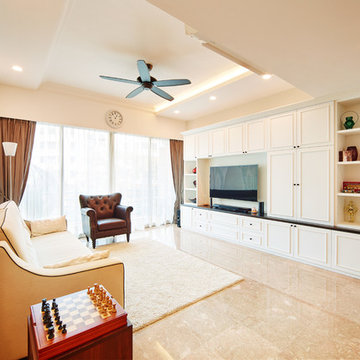
Daniel Chia
Mittelgroßes, Offenes Rustikales Wohnzimmer mit weißer Wandfarbe, Marmorboden und TV-Wand in Singapur
Mittelgroßes, Offenes Rustikales Wohnzimmer mit weißer Wandfarbe, Marmorboden und TV-Wand in Singapur

Beautiful custom tile adorns this fireplace surround, reminiscent of the landscape outside this Craftstman style home.
Großes, Offenes Rustikales Wohnzimmer mit Kamin, gefliester Kaminumrandung, Hausbar, beiger Wandfarbe, Marmorboden, Multimediawand und buntem Boden in San Diego
Großes, Offenes Rustikales Wohnzimmer mit Kamin, gefliester Kaminumrandung, Hausbar, beiger Wandfarbe, Marmorboden, Multimediawand und buntem Boden in San Diego

Sala Comedor | Casa Risco - Las Peñitas
Großes, Offenes Rustikales Wohnzimmer mit beiger Wandfarbe, Marmorboden, Kaminofen, Kaminumrandung aus Metall, schwarzem Boden und freigelegten Dachbalken in Mexiko Stadt
Großes, Offenes Rustikales Wohnzimmer mit beiger Wandfarbe, Marmorboden, Kaminofen, Kaminumrandung aus Metall, schwarzem Boden und freigelegten Dachbalken in Mexiko Stadt
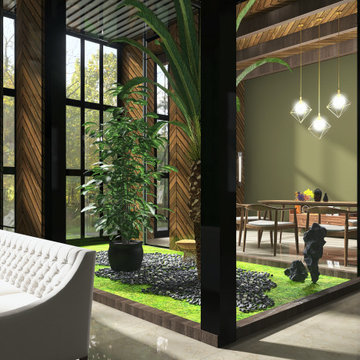
Have a look at our newest design done for a client.
Theme for this living room and dining room "Garden House". We are absolutely pleased with how this turned out.
These large windows provides them not only with a stunning view of the forest, but draws the nature inside which helps to incorporate the Garden House theme they were looking for.
Would you like to renew your Home / Office space?
We can assist you with all your interior design needs.
Send us an email @ nvsinteriors1@gmail.com / Whatsapp us on 074-060-3539
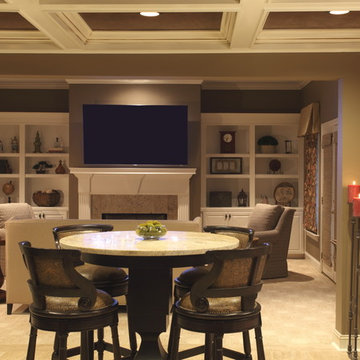
This view includes the lounge area by the bar and the family room that received all new custom furniture, window treatments and accessories on the bookcases.
This basement remodel included a complete demo of 75% of the already finished basement. An outdated, full-size kitchen was removed and in place a 7,000 bottle+ wine cellar, bar with full-service function (including refrigerator, dw, cooktop, ovens, and 2 warming drawers), 2 dining rooms, updated bathroom and family area with all new furniture and accessories!
Photography by Chris Little
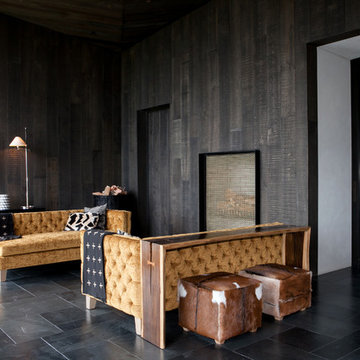
The new Kinloch lodge stands proud, high on the hillside at the world class Jack Nicklaus Golf Resort. No doubt it is one of New Zealand's most iconic destinations, and possibly the most luxurious - Designed by multi-award winning Patterson Architects, with interior design by renowed lodge and hotel designer Virginia Fisher. The design brief was to create a uber-modern version of a Scottish castle to tie in with the Scottish heritage of the Kinloch name. Forte Flooring were selected to create the rough sawn Oak panelling (black and white), which was used on the walls ceilings to give a very-castle like feel. Set alongside lush velvet, fox fur, brass, copper, slate and wool the lodge perfectly achieves an air of modern royalty.
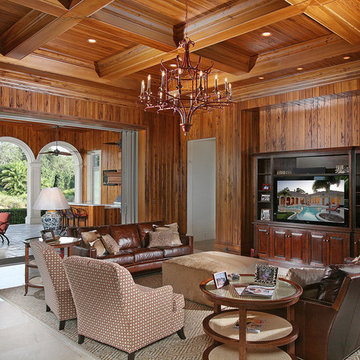
Offenes, Geräumiges Uriges Wohnzimmer ohne Kamin mit brauner Wandfarbe, Multimediawand und Marmorboden in New York
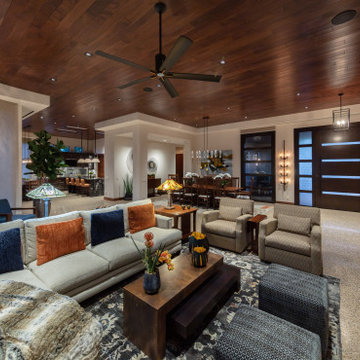
Great room with open floor plan in Craftmen modern decor with terrazzo flooring. Custom made sectional with chaise, swivel chairs and botanicals.
Großes, Offenes Uriges Wohnzimmer mit beiger Wandfarbe, Marmorboden, Kamin, Kaminumrandung aus Stein, Multimediawand und buntem Boden in Las Vegas
Großes, Offenes Uriges Wohnzimmer mit beiger Wandfarbe, Marmorboden, Kamin, Kaminumrandung aus Stein, Multimediawand und buntem Boden in Las Vegas
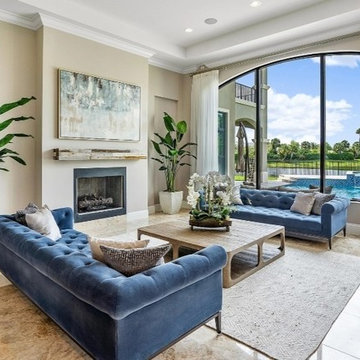
Großes, Repräsentatives, Offenes Rustikales Wohnzimmer mit beiger Wandfarbe, Marmorboden, Kamin, Kaminumrandung aus Holz und beigem Boden in Miami
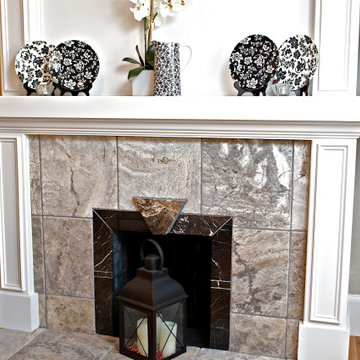
New fire place surround.
Mittelgroßes, Repräsentatives, Offenes Uriges Wohnzimmer mit Marmorboden, Kamin, gefliester Kaminumrandung und beigem Boden in Denver
Mittelgroßes, Repräsentatives, Offenes Uriges Wohnzimmer mit Marmorboden, Kamin, gefliester Kaminumrandung und beigem Boden in Denver
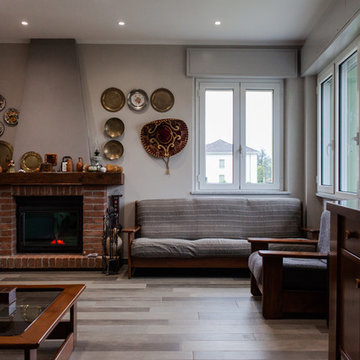
Ristrutturazione totale
Si tratta di una piccola villetta di campagna degli anni '50 a piano rialzato. Completamente trasformata in uno stile più moderno, ma totalmente su misura del cliente. Eliminando alcuni muri si sono creati spazi ampi e più fruibili rendendo gli ambienti pieni di vita e luce.
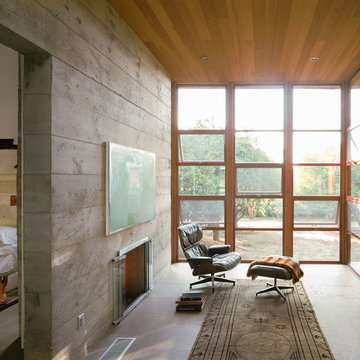
Located on an extraordinary hillside site above the San Fernando Valley, the Sherman Residence was designed to unite indoors and outdoors. The house is made up of as a series of board-formed concrete, wood and glass pavilions connected via intersticial gallery spaces that together define a central courtyard. From each room one can see the rich and varied landscape, which includes indigenous large oaks, sycamores, “working” plants such as orange and avocado trees, palms and succulents. A singular low-slung wood roof with deep overhangs shades and unifies the overall composition.
CLIENT: Jerry & Zina Sherman
PROJECT TEAM: Peter Tolkin, John R. Byram, Christopher Girt, Craig Rizzo, Angela Uriu, Eric Townsend, Anthony Denzer
ENGINEERS: Joseph Perazzelli (Structural), John Ott & Associates (Civil), Brian A. Robinson & Associates (Geotechnical)
LANDSCAPE: Wade Graham Landscape Studio
CONSULTANTS: Tree Life Concern Inc. (Arborist), E&J Engineering & Energy Designs (Title-24 Energy)
GENERAL CONTRACTOR: A-1 Construction
PHOTOGRAPHER: Peter Tolkin, Grant Mudford
AWARDS: 2001 Excellence Award Southern California Ready Mixed Concrete Association
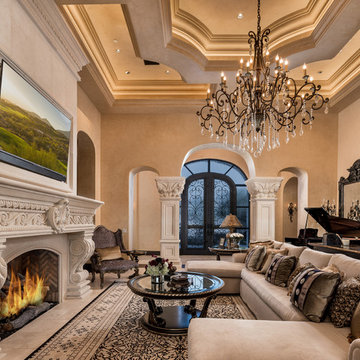
Formal living room coffered ceiling and arched entryways, the fireplace and fireplace mantel, custom chandeliers, and double entry doors.
Geräumiges, Offenes Uriges Musikzimmer mit beiger Wandfarbe, Marmorboden, Kamin, Kaminumrandung aus Stein, TV-Wand, beigem Boden und Kassettendecke in Phoenix
Geräumiges, Offenes Uriges Musikzimmer mit beiger Wandfarbe, Marmorboden, Kamin, Kaminumrandung aus Stein, TV-Wand, beigem Boden und Kassettendecke in Phoenix
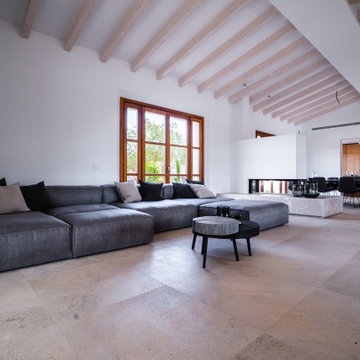
Großes, Fernseherloses, Offenes Rustikales Wohnzimmer mit weißer Wandfarbe, Marmorboden, Kamin, Kaminumrandung aus Beton und beigem Boden in Essen
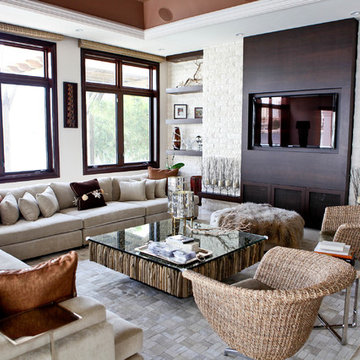
Ivory Pearl travertine
Mittelgroßes, Offenes Rustikales Wohnzimmer mit beiger Wandfarbe, Marmorboden und Multimediawand in Miami
Mittelgroßes, Offenes Rustikales Wohnzimmer mit beiger Wandfarbe, Marmorboden und Multimediawand in Miami
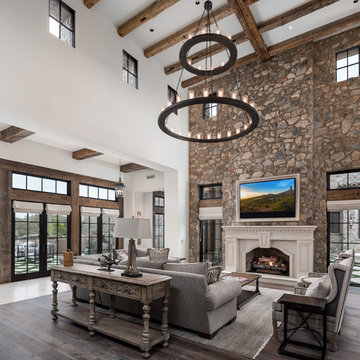
World Renowned Architecture Firm Fratantoni Design created this beautiful home! They design home plans for families all over the world in any size and style. They also have in-house Interior Designer Firm Fratantoni Interior Designers and world class Luxury Home Building Firm Fratantoni Luxury Estates! Hire one or all three companies to design and build and or remodel your home!
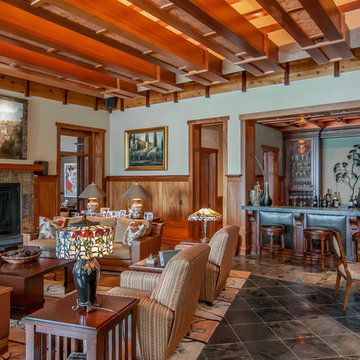
Gorgeous mixed tile flooring, Craftsman style wooden ceiling details, cozy furniture, a home bar, and a game table complete this family room.
Großes, Offenes Rustikales Wohnzimmer mit Hausbar, beiger Wandfarbe, Marmorboden, Kamin, gefliester Kaminumrandung, Multimediawand und buntem Boden in San Diego
Großes, Offenes Rustikales Wohnzimmer mit Hausbar, beiger Wandfarbe, Marmorboden, Kamin, gefliester Kaminumrandung, Multimediawand und buntem Boden in San Diego
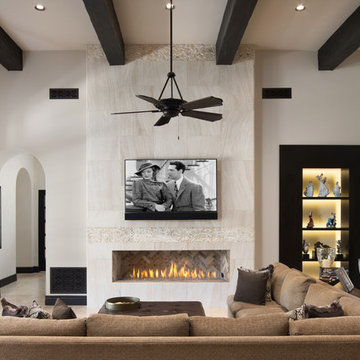
World Renowned Luxury Home Builder Fratantoni Luxury Estates built these beautiful Fireplaces! They build homes for families all over the country in any size and style. They also have in-house Architecture Firm Fratantoni Design and world-class interior designer Firm Fratantoni Interior Designers! Hire one or all three companies to design, build and or remodel your home!
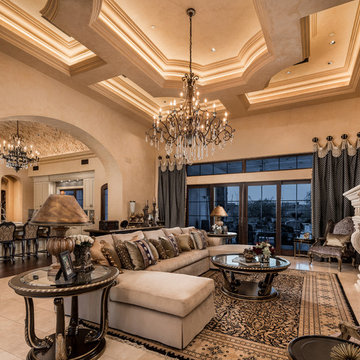
World Renowned Architecture Firm Fratantoni Design created these Beautiful Homes! They design home plans for families all over the world in any size and style. They also have in house Interior Designer Firm Fratantoni Interior Designers and world class Luxury Home Building Firm Fratantoni Luxury Estates! Hire one or all three companies to design and build and or remodel your home!
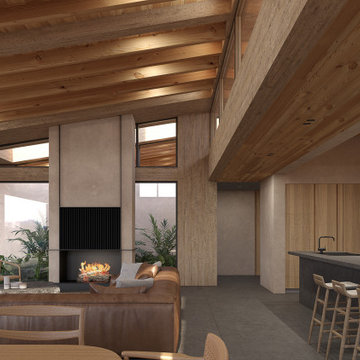
Sala Comedor | Casa Risco - Las Peñitas
Großes, Offenes Rustikales Wohnzimmer mit beiger Wandfarbe, Marmorboden, Kaminofen, Kaminumrandung aus Metall, schwarzem Boden und freigelegten Dachbalken in Mexiko Stadt
Großes, Offenes Rustikales Wohnzimmer mit beiger Wandfarbe, Marmorboden, Kaminofen, Kaminumrandung aus Metall, schwarzem Boden und freigelegten Dachbalken in Mexiko Stadt
Rustikale Wohnzimmer mit Marmorboden Ideen und Design
1