Rustikale Wohnzimmer mit Sperrholzboden Ideen und Design
Suche verfeinern:
Budget
Sortieren nach:Heute beliebt
1 – 20 von 68 Fotos
1 von 3

Little River Cabin Airbnb
Großes Rustikales Wohnzimmer im Loft-Stil mit beiger Wandfarbe, Sperrholzboden, Kaminofen, Kaminumrandung aus Stein, beigem Boden, freigelegten Dachbalken und Holzwänden in New York
Großes Rustikales Wohnzimmer im Loft-Stil mit beiger Wandfarbe, Sperrholzboden, Kaminofen, Kaminumrandung aus Stein, beigem Boden, freigelegten Dachbalken und Holzwänden in New York
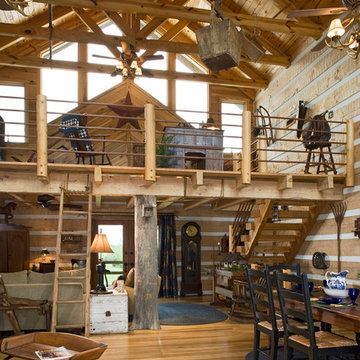
Großes, Offenes Rustikales Wohnzimmer ohne Kamin mit brauner Wandfarbe, Sperrholzboden und braunem Boden in Louisville
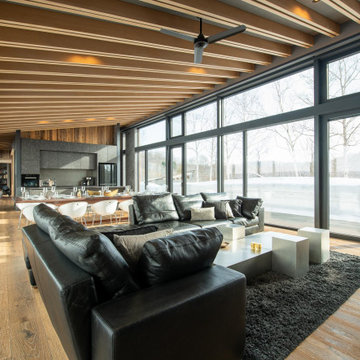
リビングからの景色です。
Großes, Offenes Uriges Wohnzimmer mit schwarzer Wandfarbe, Sperrholzboden, Kaminofen, Kaminumrandung aus Metall, TV-Wand, beigem Boden und freigelegten Dachbalken in Sonstige
Großes, Offenes Uriges Wohnzimmer mit schwarzer Wandfarbe, Sperrholzboden, Kaminofen, Kaminumrandung aus Metall, TV-Wand, beigem Boden und freigelegten Dachbalken in Sonstige
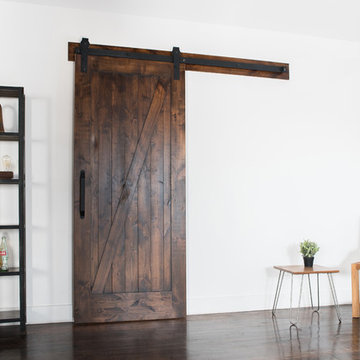
Our Class Z Barn Door brings the perfect rustic touch to any space. Pair this door with our Classic Barn Door hardware for a rustic, craftsman look and feel.
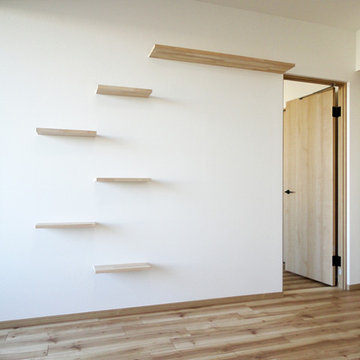
リビングと元和室との間の引き戸部分を壁に変更し、壁面にキャットウォークを造作。
Offenes Rustikales Wohnzimmer mit weißer Wandfarbe, Sperrholzboden und braunem Boden in Tokio
Offenes Rustikales Wohnzimmer mit weißer Wandfarbe, Sperrholzboden und braunem Boden in Tokio
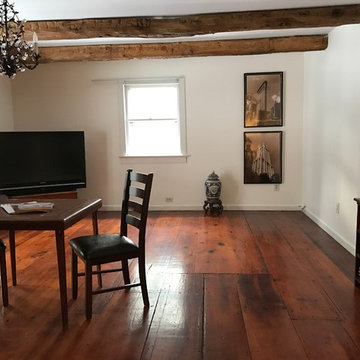
Mittelgroßes, Abgetrenntes Uriges Wohnzimmer mit weißer Wandfarbe, Sperrholzboden, freistehendem TV, Kamin und Kaminumrandung aus Backstein in New York
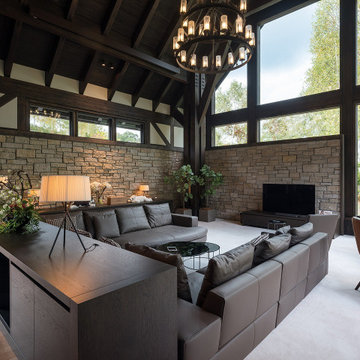
大きなダイニング、キッチン。その奥に暖炉スペース、さらに床下がりのリビングが続きます。
円形暖炉テーブルは、もう一つのリビングスペースとして活用
Großes, Offenes Rustikales Wohnzimmer mit schwarzer Wandfarbe, Sperrholzboden, Hängekamin, Kaminumrandung aus Holz, freistehendem TV, braunem Boden und freigelegten Dachbalken in Sonstige
Großes, Offenes Rustikales Wohnzimmer mit schwarzer Wandfarbe, Sperrholzboden, Hängekamin, Kaminumrandung aus Holz, freistehendem TV, braunem Boden und freigelegten Dachbalken in Sonstige
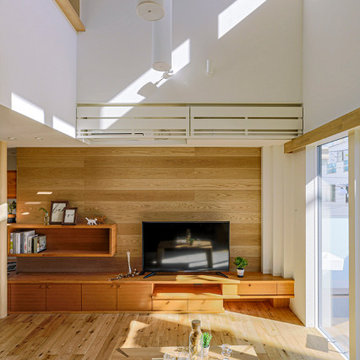
リビングは天井を高く取り右上部には連窓の高窓を設け、左上部は子供室の窓があります。
Rustikales Wohnzimmer mit weißer Wandfarbe, Sperrholzboden, braunem Boden, Tapetendecke und Tapetenwänden in Tokio
Rustikales Wohnzimmer mit weißer Wandfarbe, Sperrholzboden, braunem Boden, Tapetendecke und Tapetenwänden in Tokio
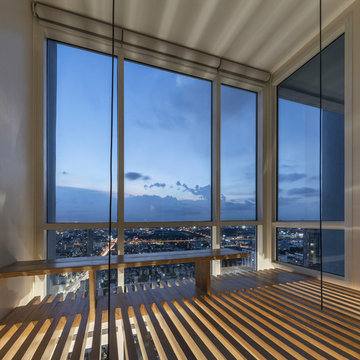
PROJECT | Duplicate-Duplex
TYPE | private residence / home-studio
LOCATION | Phayathai Rd., Bangkok, Thailand
OWNER | Ms. Najaree Ratanajiajaroen / Chanon Treenet
ARCHITECT | TOUCH Architect Co.,Ltd.
FLOOR AREA | 64 sq.m.
FLOOR AREA (by proposing) | 75 sq.m.
COMPLETION | 2018
PHOTOGRAPHER | Chalermwat Wongchompoo
CONTRACTOR | Legend Construction Group
A major pain point of staying in 64 sq.m. of duplex condominium unit, which is used for a home-studio for an animator and an artist, is that there is not enough space for dwelling. Moreover, a double-volume space of living area with a huge glass curtain wall, faces West. High temperature occurs all day long, since it allows direct sunlight to come inside.
In order to solve both mentioned problems, three addition items are proposed which are, GRID PARTITION, EXTENSION DECK, and STEPPING SPACE.
A glass partition not only dividing space between kitchen and living, but also helps reduce electricity charge from air-condition. Grid-like of double glass frame is for stuff and stationery hanging, as to serve the owners’ activities.
Extension deck would help filtrating heat from direct sunlight, since an existing high glass facade facing West.
An existing staircase for going up to the second-floor bedroom, is added by a proposed space above, since this condominium unit has no enough space for dwelling or storage. In order to utilize the space in a small condominium, creating another staircase above the existing one helps increase the space.
The grid partition and the extension deck help ‘decrease’ the electricity charge, while the extension deck and the stepping space help ‘increase’ the space for 11 sq.m.
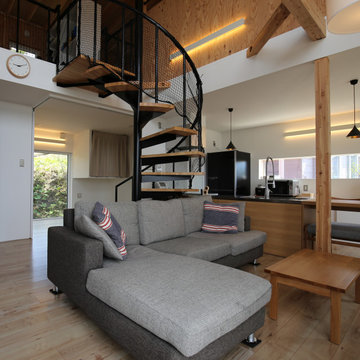
Kleines, Repräsentatives, Offenes Uriges Wohnzimmer mit weißer Wandfarbe, Sperrholzboden, Kaminofen, Kaminumrandung aus Holzdielen, TV-Wand, braunem Boden, freigelegten Dachbalken und Holzdielenwänden in Sonstige
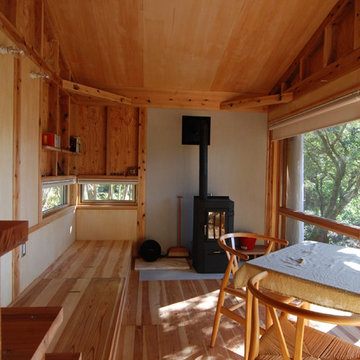
床は杉の3層合板ビス止。
壁は構造現しと設備廻りのシナ合板壁。
汚れが気になる床と壁はフレキシブルボード。
天井のシナ合板張りは経済性優先。
材料は歩留り良く、出来るだけ構造材、羽柄材を使用。
湿気防止のため高くした床下はDIY材料、ペレットの収納。
設備配管、電気配線の点検は容易に出来る。
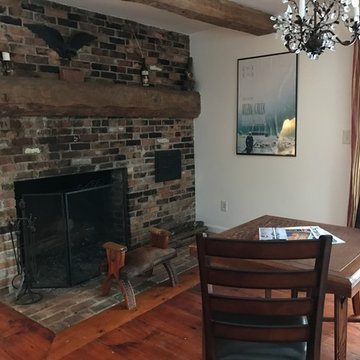
Mittelgroßes, Abgetrenntes Rustikales Wohnzimmer mit weißer Wandfarbe, Sperrholzboden, Kamin, Kaminumrandung aus Backstein und freistehendem TV in New York
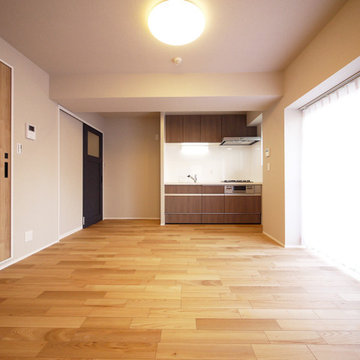
ライトグレーのクロスの明るい室内に。
Offenes Rustikales Wohnzimmer mit grauer Wandfarbe, Sperrholzboden und beigem Boden in Tokio
Offenes Rustikales Wohnzimmer mit grauer Wandfarbe, Sperrholzboden und beigem Boden in Tokio
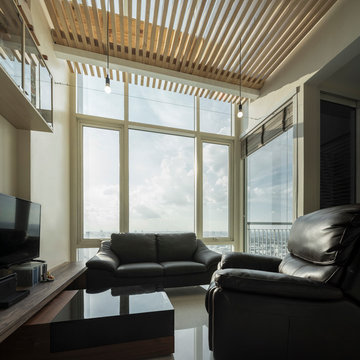
PROJECT | Duplicate-Duplex
TYPE | private residence / home-studio
LOCATION | Phayathai Rd., Bangkok, Thailand
OWNER | Ms. Najaree Ratanajiajaroen / Chanon Treenet
ARCHITECT | TOUCH Architect Co.,Ltd.
FLOOR AREA | 64 sq.m.
FLOOR AREA (by proposing) | 75 sq.m.
COMPLETION | 2018
PHOTOGRAPHER | Chalermwat Wongchompoo
CONTRACTOR | Legend Construction Group
A major pain point of staying in 64 sq.m. of duplex condominium unit, which is used for a home-studio for an animator and an artist, is that there is not enough space for dwelling. Moreover, a double-volume space of living area with a huge glass curtain wall, faces West. High temperature occurs all day long, since it allows direct sunlight to come inside.
In order to solve both mentioned problems, three addition items are proposed which are, GRID PARTITION, EXTENSION DECK, and STEPPING SPACE.
A glass partition not only dividing space between kitchen and living, but also helps reduce electricity charge from air-condition. Grid-like of double glass frame is for stuff and stationery hanging, as to serve the owners’ activities.
Extension deck would help filtrating heat from direct sunlight, since an existing high glass facade facing West.
An existing staircase for going up to the second-floor bedroom, is added by a proposed space above, since this condominium unit has no enough space for dwelling or storage. In order to utilize the space in a small condominium, creating another staircase above the existing one helps increase the space.
The grid partition and the extension deck help ‘decrease’ the electricity charge, while the extension deck and the stepping space help ‘increase’ the space for 11 sq.m.
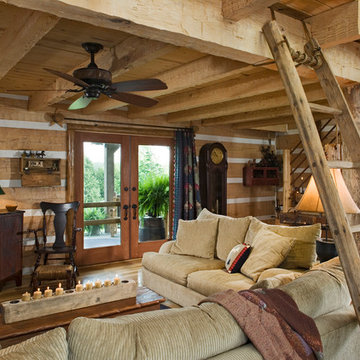
Großes, Offenes Uriges Wohnzimmer ohne Kamin mit brauner Wandfarbe, Sperrholzboden und braunem Boden in Louisville
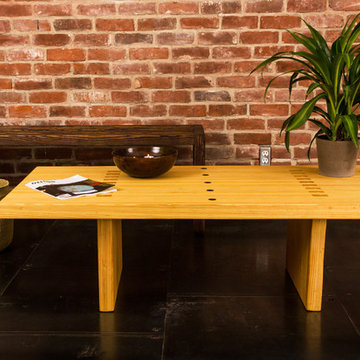
Classic design available in dimensions to suit all tastes and, like all the Modern Rustic series, handmade from 100% reclaimed, bowling alley heart pine, solid wood construction that will last for generations. Optional shelf only available on 16" high version.
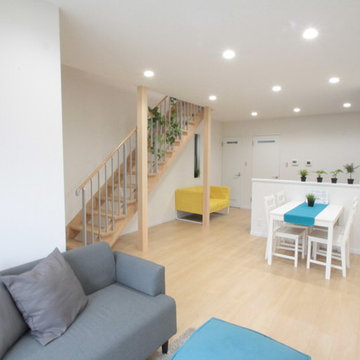
幅狭のキッチンカウンターはダイニングに運ぶのに、とても便利です。
Offenes Uriges Wohnzimmer mit weißer Wandfarbe, Sperrholzboden und beigem Boden in Sonstige
Offenes Uriges Wohnzimmer mit weißer Wandfarbe, Sperrholzboden und beigem Boden in Sonstige
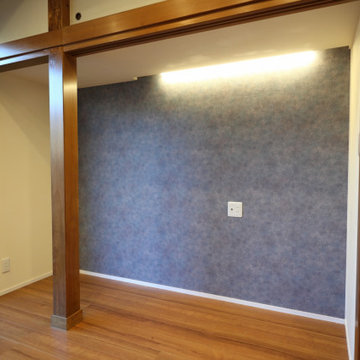
Abgetrenntes Rustikales Wohnzimmer mit Sperrholzboden, braunem Boden und Holzdecke in Sonstige
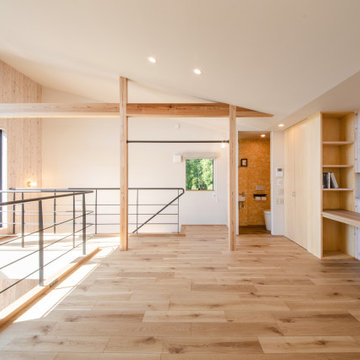
Abgetrenntes Rustikales Wohnzimmer mit weißer Wandfarbe, Sperrholzboden, TV-Wand, beigem Boden, Tapetendecke und Holzwänden in Sonstige
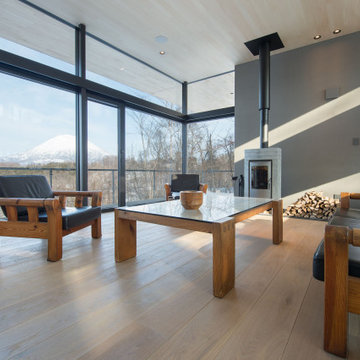
リビングから羊蹄山を眺めます。
Großes, Fernseherloses, Offenes Uriges Wohnzimmer mit Hausbar, grauer Wandfarbe, Sperrholzboden, Kaminofen, verputzter Kaminumrandung, beigem Boden, Holzdecke und Wandgestaltungen in Sapporo
Großes, Fernseherloses, Offenes Uriges Wohnzimmer mit Hausbar, grauer Wandfarbe, Sperrholzboden, Kaminofen, verputzter Kaminumrandung, beigem Boden, Holzdecke und Wandgestaltungen in Sapporo
Rustikale Wohnzimmer mit Sperrholzboden Ideen und Design
1