Rustikale Wohnzimmer mit Tapetenwänden Ideen und Design
Suche verfeinern:
Budget
Sortieren nach:Heute beliebt
1 – 20 von 262 Fotos
1 von 3

Just because it's a golf simulator, doesn't mean the space can't be beautiful. Adding the unique tree bar to this room elevates the whole home.
Abgetrennter Rustikaler Hobbyraum mit beiger Wandfarbe, braunem Holzboden, braunem Boden und Tapetenwänden in Salt Lake City
Abgetrennter Rustikaler Hobbyraum mit beiger Wandfarbe, braunem Holzboden, braunem Boden und Tapetenwänden in Salt Lake City

The family room is the primary living space in the home, with beautifully detailed fireplace and built-in shelving surround, as well as a complete window wall to the lush back yard. The stained glass windows and panels were designed and made by the homeowner.
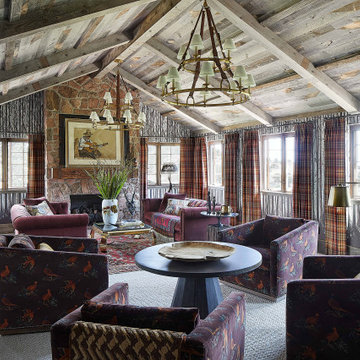
This rustic living room features a reclaimed wood ceiling and a floor-to-ceiling, brick fireplace. Dark purple fabric runs throughout, complementing the red, plaid draperies. The room is tied together with gold accents and gold chandeliers.
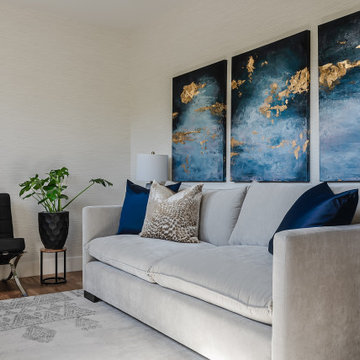
Große, Abgetrennte Urige Bibliothek mit grauer Wandfarbe, hellem Holzboden und Tapetenwänden in Los Angeles
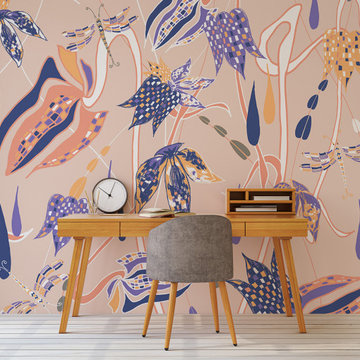
A selection of my designer wallpaper and wall murals currently licensed by Wallsauce.com made to order to fit any wall or space at any scale (vector designs). All inspired by the early Art Nouveau movement of 'La Belle Epoch' meaning 'the beautiful time'.
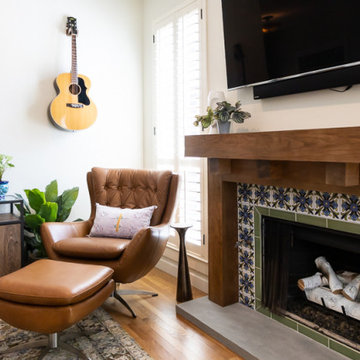
Mittelgroßes, Repräsentatives, Offenes Rustikales Wohnzimmer mit weißer Wandfarbe, braunem Holzboden, Kamin, gefliester Kaminumrandung, TV-Wand und Tapetenwänden in Dallas
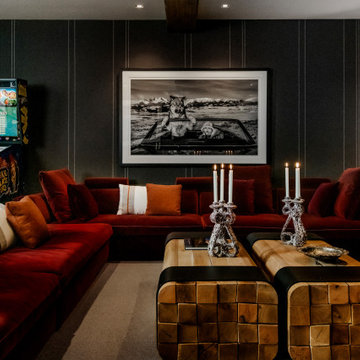
Großes, Offenes Uriges Wohnzimmer mit Teppichboden, Kaminumrandung aus Stein und Tapetenwänden in Salt Lake City
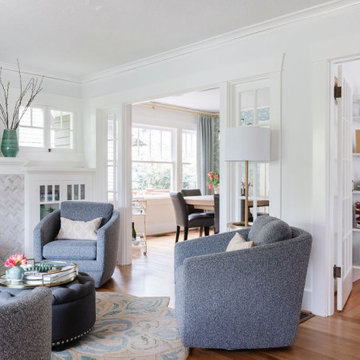
This project involved updating a 1922 craftsman bungalow with a brighter, more modern palette while incorporating elements of the family's Asian and Latin/Texan heritage. The home lacked a true entryway, so cabinets and hooks were added to create a practical and stylish space for shoes, bags, and keys. The living room was redesigned to incorporate swivel chairs and an ottoman for a more dynamic layout, and the dining room features a white oak table that can be extended for large family gatherings. The home office was designed to serve as a workspace, TV room, and guest room, with a spacious console/media cabinet, a hide-a-bed chair, and tall white bookcases to display the family's extensive book collection. The project was completed in March 2022.
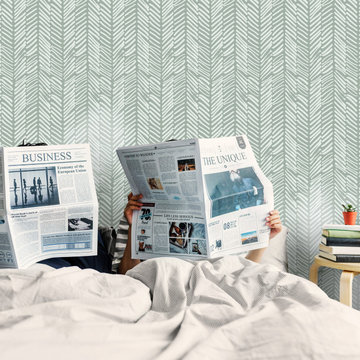
When you want that small but uplifting accent, this is the perfect choice - minimalist herringbone wallpaper in sage green that creates a rustic yet modern Scandinavian atmosphere at your home.
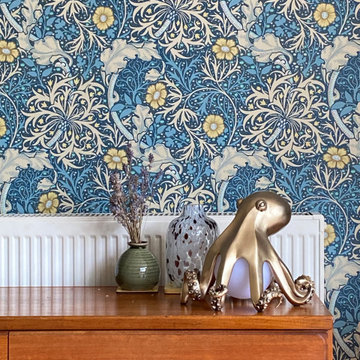
Apart from the blue sofa, most of the furniture was sourced second-hand or on Freecycle.
Mittelgroßes, Repräsentatives, Fernseherloses, Abgetrenntes Rustikales Wohnzimmer mit bunten Wänden, braunem Holzboden, Kamin, Kaminumrandung aus Holzdielen, braunem Boden und Tapetenwänden in London
Mittelgroßes, Repräsentatives, Fernseherloses, Abgetrenntes Rustikales Wohnzimmer mit bunten Wänden, braunem Holzboden, Kamin, Kaminumrandung aus Holzdielen, braunem Boden und Tapetenwänden in London
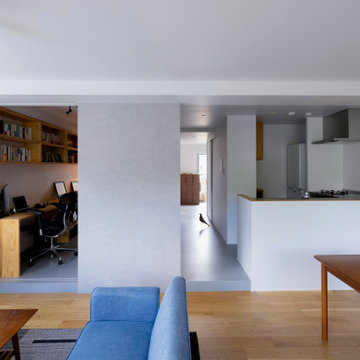
コア型収納で職住を別ける家
本計画は、京都市左京区にある築30年、床面積73㎡のマンショリノベーションです。
リモートワークをされるご夫婦で作業スペースと生活のスペースをゆるやかに分ける必要がありました。
そこで、マンション中心部にコアとなる収納を設け職と住を分ける計画としました。
約6mのカウンターデスクと背面には、収納を設けています。コンパクトにまとめられた
ワークスペースは、人の最小限の動作で作業ができるスペースとなっています。また、
ふんだんに設けられた収納スペースには、仕事の物だけではなく、趣味の物なども収納
することができます。仕事との物と、趣味の物がまざりあうことによっても、ゆとりがうまれています。
近年リモートワークが増加している中で、職と住との関係性が必要となっています。
多様化する働き方と住まいの考えかたをコア型収納でゆるやかに繋げることにより、
ONとOFFを切り替えながらも、豊かに生活ができる住宅となりました。
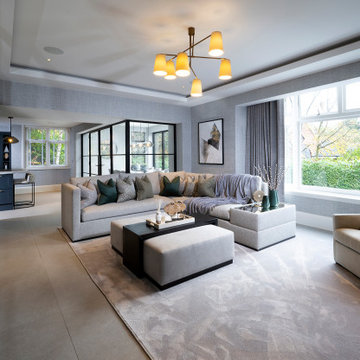
Natural light from the entrance now floods this informal media area created by opening up the walls to glass crittall glass divides.
Mittelgroßes, Abgetrenntes Uriges Wohnzimmer mit grauer Wandfarbe, Multimediawand, Kassettendecke und Tapetenwänden in Manchester
Mittelgroßes, Abgetrenntes Uriges Wohnzimmer mit grauer Wandfarbe, Multimediawand, Kassettendecke und Tapetenwänden in Manchester
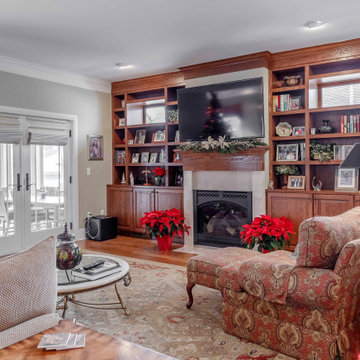
Mittelgroßes, Offenes, Repräsentatives Rustikales Wohnzimmer mit beiger Wandfarbe, braunem Holzboden, Kamin, Kaminumrandung aus Holz, TV-Wand, braunem Boden, Tapetendecke und Tapetenwänden in Detroit
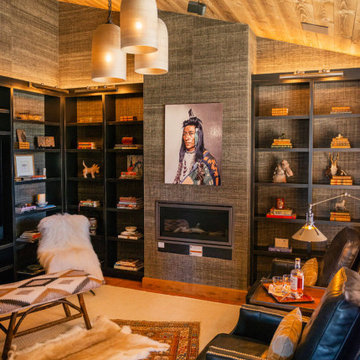
Große, Abgetrennte Rustikale Bibliothek mit brauner Wandfarbe, braunem Holzboden, Kamin, verputzter Kaminumrandung, Multimediawand, braunem Boden, Holzdecke und Tapetenwänden in Sonstige
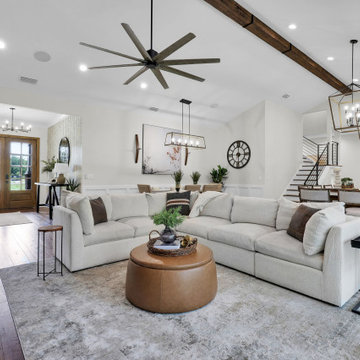
Großes, Offenes Uriges Wohnzimmer mit weißer Wandfarbe, braunem Holzboden, Kamin, Kaminumrandung aus Stein, TV-Wand, braunem Boden, gewölbter Decke und Tapetenwänden in Jacksonville
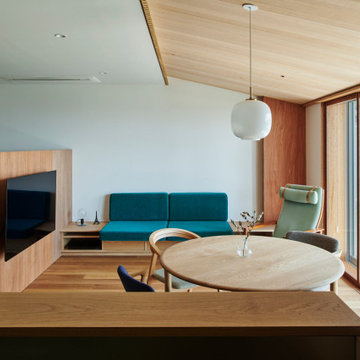
LDK
Mittelgroßes, Offenes Rustikales Wohnzimmer ohne Kamin mit weißer Wandfarbe, hellem Holzboden, TV-Wand, braunem Boden, Tapetendecke und Tapetenwänden in Osaka
Mittelgroßes, Offenes Rustikales Wohnzimmer ohne Kamin mit weißer Wandfarbe, hellem Holzboden, TV-Wand, braunem Boden, Tapetendecke und Tapetenwänden in Osaka
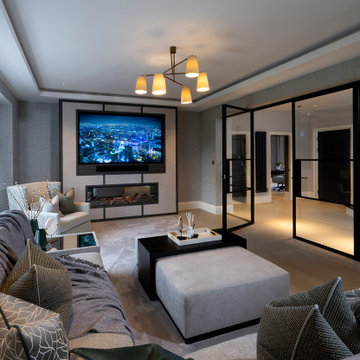
Natural light from the entrance now floods this informal media area created by opening up the walls to glass crittall glass divides.
Mittelgroßes, Abgetrenntes Uriges Wohnzimmer mit grauer Wandfarbe, braunem Holzboden, Gaskamin, Multimediawand, beigem Boden, Kassettendecke und Tapetenwänden in Manchester
Mittelgroßes, Abgetrenntes Uriges Wohnzimmer mit grauer Wandfarbe, braunem Holzboden, Gaskamin, Multimediawand, beigem Boden, Kassettendecke und Tapetenwänden in Manchester
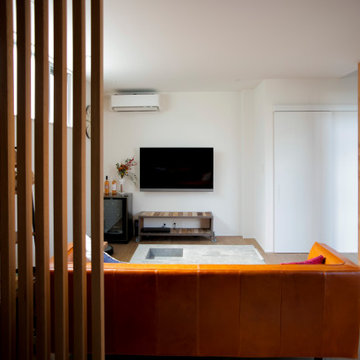
Kleines, Offenes Rustikales Musikzimmer ohne Kamin mit grauer Wandfarbe, hellem Holzboden, TV-Wand, weißem Boden, Tapetendecke und Tapetenwänden in Sonstige
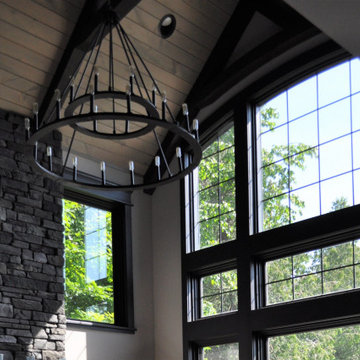
Geräumiges, Offenes Uriges Wohnzimmer mit weißer Wandfarbe, braunem Holzboden, Gaskamin, Kaminumrandung aus Stein, verstecktem TV, braunem Boden, freigelegten Dachbalken und Tapetenwänden in Toronto
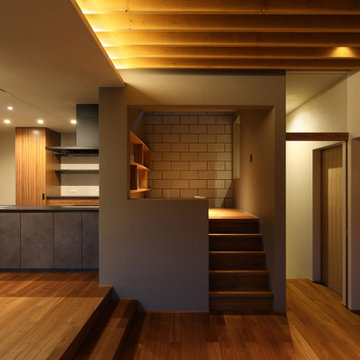
余白の舎 |Studio tanpopo-gumi|
特徴ある鋭角形状の敷地に建つコートハウス
Großes, Offenes Rustikales Wohnzimmer ohne Kamin mit weißer Wandfarbe, gebeiztem Holzboden, TV-Wand, braunem Boden, freigelegten Dachbalken und Tapetenwänden in Sonstige
Großes, Offenes Rustikales Wohnzimmer ohne Kamin mit weißer Wandfarbe, gebeiztem Holzboden, TV-Wand, braunem Boden, freigelegten Dachbalken und Tapetenwänden in Sonstige
Rustikale Wohnzimmer mit Tapetenwänden Ideen und Design
1