Rustikale Wohnzimmer mit Ziegelwänden Ideen und Design
Suche verfeinern:
Budget
Sortieren nach:Heute beliebt
1 – 20 von 122 Fotos
1 von 3
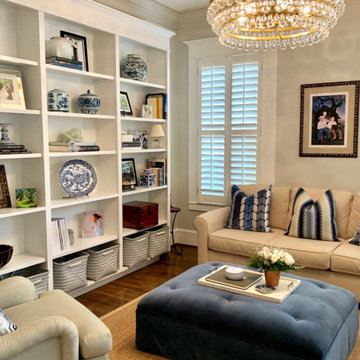
This Heights bungalow room found new purpose as a favorite spot to read, thanks to a cohesive theme of blue and white and a comfortable ottoman to prop the feet. The ottoman was remade from one that had been in part of a previous design, and was updated to be more tailored. The whole room was inspired by the painting and the blue and white objects scattered around the home, which were assembled on the bookshelf to make a statement. The chandelier added bling and nods to the dining room across the hall.

Have a look at our newest design done for a client.
Theme for this living room and dining room "Garden House". We are absolutely pleased with how this turned out.
These large windows provides them not only with a stunning view of the forest, but draws the nature inside which helps to incorporate the Garden House theme they were looking for.
Would you like to renew your Home / Office space?
We can assist you with all your interior design needs.
Send us an email @ nvsinteriors1@gmail.com / Whatsapp us on 074-060-3539
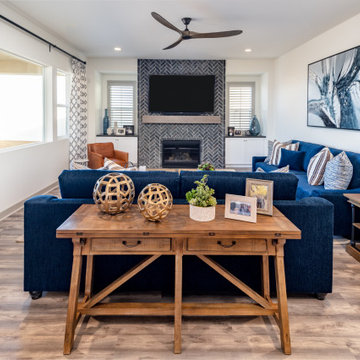
Rustic meets modern in this great room punctuated with color and texture!
Rustikales Wohnzimmer mit schwarzer Wandfarbe, Kaminumrandung aus Backstein, TV-Wand und Ziegelwänden in Orange County
Rustikales Wohnzimmer mit schwarzer Wandfarbe, Kaminumrandung aus Backstein, TV-Wand und Ziegelwänden in Orange County
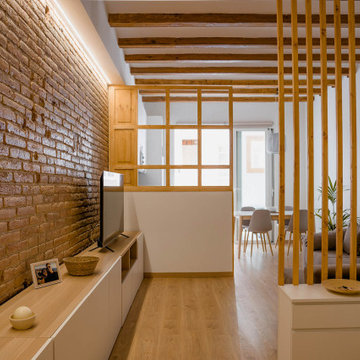
Ante la geometría alargada del piso, proponemos un mueble continuo que empieza siendo el armario de la habitación, pasando a ser una zona de estudio, continuando como mueble del recibidor y terminando como mueble de la sala. De este modo el espacio de pasillo cobra vida y funcionalidad.
Paralelamente, se piensan una serie de elementos en madera que dan calidez al espacio y tienen la función de separadores:
_ los listones verticales que separan la entrada de la zona del sofá, pero de forma sutil, dejando que pase el aire y la luz a través de ellos.
_ el panel de madera y vidrio que separa la cocina de la sala, sin cerrarla del todo y manteniendo la visual hacia el resto del piso.

This project was to furnish a rental property for a family from Zürich to use as a weekend and ski holiday home. They did not want the traditional kitsch chalet look and we opted for modern shapes in natural textured materials with a calm colour palette. It was important to buy furniture that could be reused in future rentals.
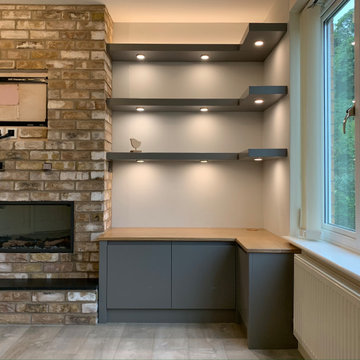
Dark grey matt sprayed floating shelves with integrated spotlights. J-pull slab doors on a fitted cabinet with solid oak top. L shaped design to maximise storage in this corner by the window
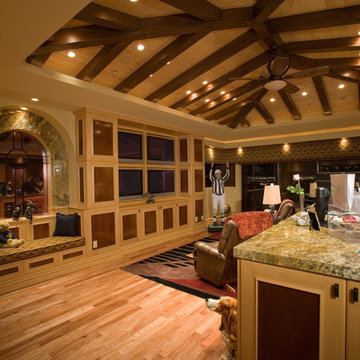
Geräumiger Uriger Hobbyraum mit beiger Wandfarbe, Kamin, Kaminumrandung aus Backstein, Multimediawand, gewölbter Decke und Ziegelwänden in Las Vegas
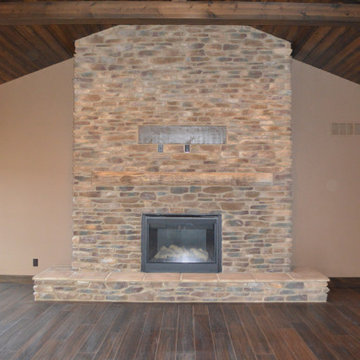
wood ceiling and wood trusses
Großes, Offenes Rustikales Wohnzimmer mit dunklem Holzboden, Kamin, Kaminumrandung aus Stein, TV-Wand, Holzdecke und Ziegelwänden in Cleveland
Großes, Offenes Rustikales Wohnzimmer mit dunklem Holzboden, Kamin, Kaminumrandung aus Stein, TV-Wand, Holzdecke und Ziegelwänden in Cleveland
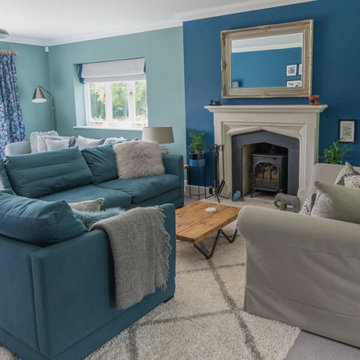
I worked on a modern family house, built on the land of an old farmhouse. It is surrounded by stunning open countryside and set within a 2.2 acre garden plot.
The house was lacking in character despite being called a 'farmhouse.' So the clients, who had recently moved in, wanted to start off by transforming their conservatory, living room and family bathroom into rooms which would show lots of personality. They like a rustic style and wanted the house to be a sanctuary - a place to relax, switch off from work and enjoy time together as a young family. A big part of the brief was to tackle the layout of their living room. It is a large, rectangular space and they needed help figuring out the best layout for the furniture, working around a central fireplace and a couple of awkwardly placed double doors.
For the design, I took inspiration from the stunning surroundings. I worked with greens and blues and natural materials to come up with a scheme that would reflect the immediate exterior and exude a soothing feel.
To tackle the living room layout I created three zones within the space, based on how the family spend time in the room. A reading area, a social space and a TV zone used the whole room to its maximum.
I created a design concept for all rooms. This consisted of the colour scheme, materials, patterns and textures which would form the basis of the scheme. A 2D floor plan was also drawn up to tackle the room layouts and help us agree what furniture was required.
At sourcing stage, I compiled a list of furniture, fixtures and accessories required to realise the design vision. I sourced everything, from the furniture, new carpet for the living room, lighting, bespoke blinds and curtains, new radiators, down to the cushions, rugs and a few small accessories. I designed bespoke shelving units for the living room and created 3D CAD visuals for each room to help my clients to visualise the spaces.
I provided shopping lists of items and samples of all finishes. I passed on a number of trade discounts for some of the bigger pieces of furniture and the bathroom items, including 15% off the sofas.
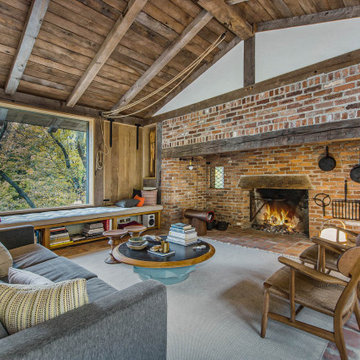
Offenes Rustikales Wohnzimmer mit roter Wandfarbe, Backsteinboden, Kaminumrandung aus Backstein, rotem Boden, freigelegten Dachbalken und Ziegelwänden in Grand Rapids
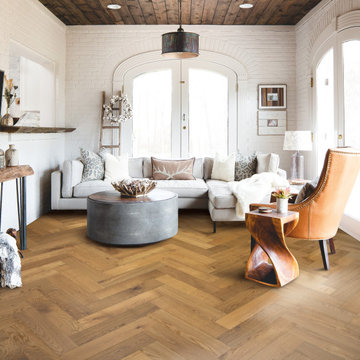
Karastan Worthington Herringbone Smoked Natural Hardwood
Abgetrenntes Rustikales Wohnzimmer ohne Kamin mit weißer Wandfarbe, braunem Holzboden, TV-Wand, braunem Boden, Holzdecke und Ziegelwänden in Boston
Abgetrenntes Rustikales Wohnzimmer ohne Kamin mit weißer Wandfarbe, braunem Holzboden, TV-Wand, braunem Boden, Holzdecke und Ziegelwänden in Boston
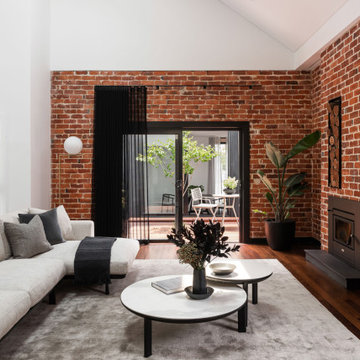
Major Renovation and Reuse Theme to existing residence
Architect: X-Space Architects
Mittelgroßes, Offenes Rustikales Wohnzimmer mit roter Wandfarbe, dunklem Holzboden, Kaminofen, Kaminumrandung aus Metall, braunem Boden und Ziegelwänden in Perth
Mittelgroßes, Offenes Rustikales Wohnzimmer mit roter Wandfarbe, dunklem Holzboden, Kaminofen, Kaminumrandung aus Metall, braunem Boden und Ziegelwänden in Perth

天井の素材と高さの変化が、場に動きを作っています。ルーバーに間接照明を仕込んだリノベーションです。グレー・ブラウン・ブラックの色彩の配分構成が特徴的です。
Großes, Repräsentatives, Offenes Uriges Wohnzimmer ohne Kamin mit grauer Wandfarbe, braunem Holzboden, TV-Wand, braunem Boden und Ziegelwänden in Sonstige
Großes, Repräsentatives, Offenes Uriges Wohnzimmer ohne Kamin mit grauer Wandfarbe, braunem Holzboden, TV-Wand, braunem Boden und Ziegelwänden in Sonstige
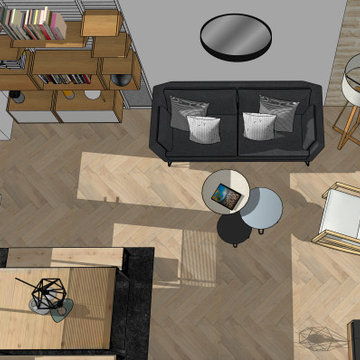
Mittelgroßes, Offenes Rustikales Wohnzimmer mit weißer Wandfarbe, hellem Holzboden, Hängekamin, Kaminumrandung aus Metall, beigem Boden, Tapetendecke und Ziegelwänden in Sonstige
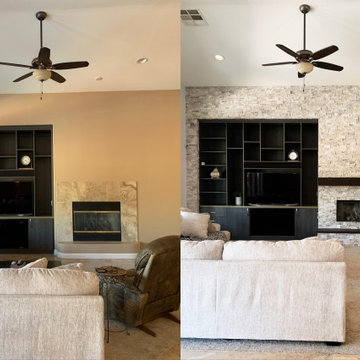
Design is often more about architecture than it is about decor. We focused heavily on embellishing and highlighting the client's fantastic architectural details in the living spaces, which were widely open and connected by a long Foyer Hallway with incredible arches and tall ceilings. We used natural materials such as light silver limestone plaster and paint, added rustic stained wood to the columns, arches and pilasters, and added textural ledgestone to focal walls. We also added new chandeliers with crystal and mercury glass for a modern nudge to a more transitional envelope. The contrast of light stained shelves and custom wood barn door completed the refurbished Foyer Hallway.
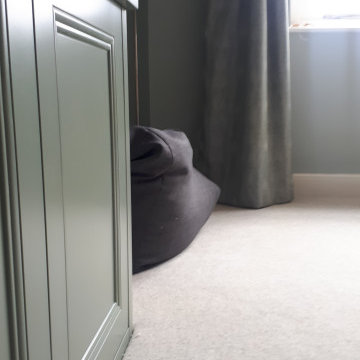
Großes, Abgetrenntes Uriges Wohnzimmer mit grüner Wandfarbe, Teppichboden, Kaminofen, Kaminumrandung aus Backstein, freistehendem TV, beigem Boden und Ziegelwänden in Sonstige
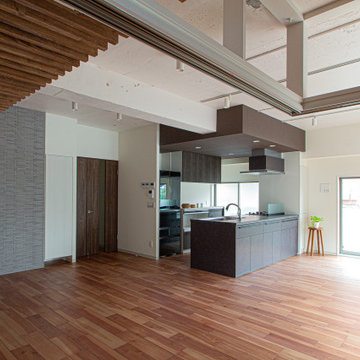
住まいの間取りには、全体を「一体的」に使う間取りと、細かく分節して個々で使う「独立」した場所がつながっていく間取りがあります。
どちらが良いかは、家族の生活スタイルによって変わっていきます。全ての部屋にリビングからアクセスする、家全体で暮らす「一体空間」の設計をしました。空間にゆとりを感じると共に、家族の中心として、家とリビングが存在する間取りです。

Rustikales Wohnzimmer mit beiger Wandfarbe, Laminat, Kamin, Kaminumrandung aus Metall, TV-Wand, freigelegten Dachbalken und Ziegelwänden in Denver
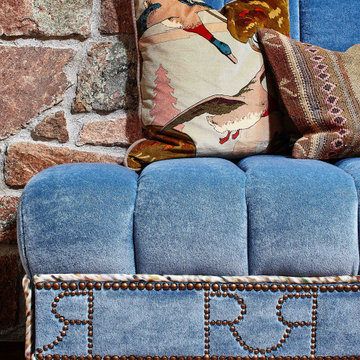
This blue velvet sofa includes a custom "RR" embroidery along the bottom-- referencing the house's history as "Remount Ranch." The pillows perfectly blend together the color of the couch, and the color of the exposed brick walls.

Großes, Repräsentatives, Offenes Uriges Wohnzimmer mit bunten Wänden, Betonboden, Gaskamin, Kaminumrandung aus Stein, buntem Boden, gewölbter Decke und Ziegelwänden in Sonstige
Rustikale Wohnzimmer mit Ziegelwänden Ideen und Design
1