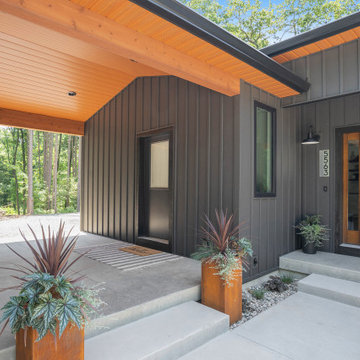Rustikaler Eingang Ideen und Design
Suche verfeinern:
Budget
Sortieren nach:Heute beliebt
1 – 20 von 28.929 Fotos
1 von 2

Großer Uriger Eingang mit Stauraum, beiger Wandfarbe und beigem Boden in Denver

Mittelgroßes Uriges Foyer mit grüner Wandfarbe, braunem Holzboden, Einzeltür und hellbrauner Holzhaustür in Austin

Uriger Eingang mit Korridor, beiger Wandfarbe, Einzeltür und grauer Haustür in Seattle
Finden Sie den richtigen Experten für Ihr Projekt
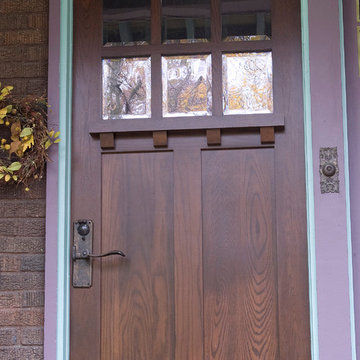
Door #HZ6
Custom Solid Wood Entry Door
White Oak
Craftsman Style with Dentil Shelf
Custom Transom
Clear Beveled Glass
Coffee Brown Stain Color
Contact us to discuss your door project
Call 419-684-9582
Visit https://www.door.cc
https://www.door.cc

Uriger Eingang mit weißer Wandfarbe, dunklem Holzboden, Einzeltür, hellbrauner Holzhaustür, braunem Boden und Holzdecke in Sonstige
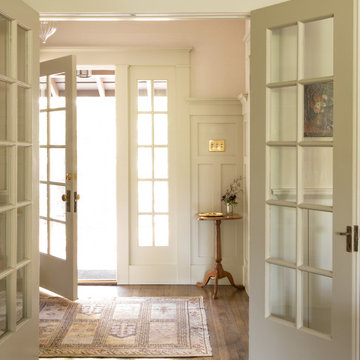
Uriges Foyer mit braunem Holzboden, weißer Haustür und braunem Boden in Los Angeles

Großes Rustikales Foyer mit blauer Wandfarbe, dunklem Holzboden und braunem Boden in Providence
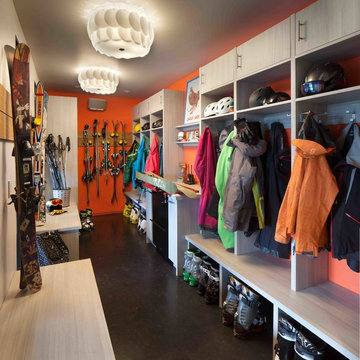
Gibeon Photography
Großer Rustikaler Eingang mit Stauraum, weißer Wandfarbe und Einzeltür in Sonstige
Großer Rustikaler Eingang mit Stauraum, weißer Wandfarbe und Einzeltür in Sonstige
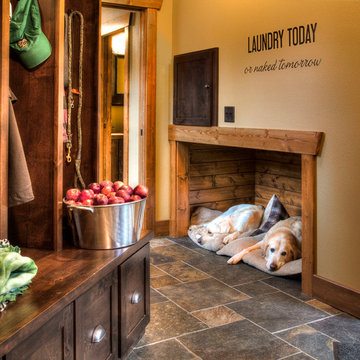
Uriger Eingang mit Stauraum und beiger Wandfarbe in Minneapolis
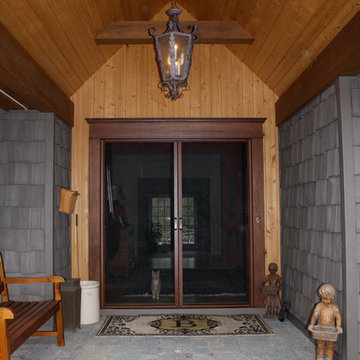
This craftsman style home has a beautiful front entry. In order to keep the front doors beauty the homeowners added Phantom Screens to the doors to preserve the look of the door but allow for insect free ventilation when needed.

Uriger Eingang mit Stauraum, gelber Wandfarbe und grauem Boden in Portland Maine
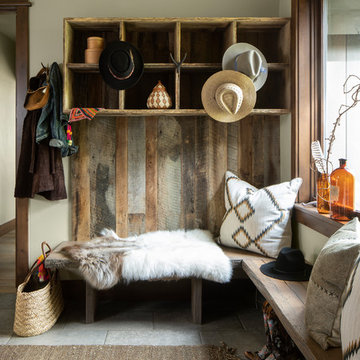
Photographer - Kimberly Gavin
Uriger Eingang mit Stauraum, grauer Wandfarbe und grauem Boden in Sonstige
Uriger Eingang mit Stauraum, grauer Wandfarbe und grauem Boden in Sonstige
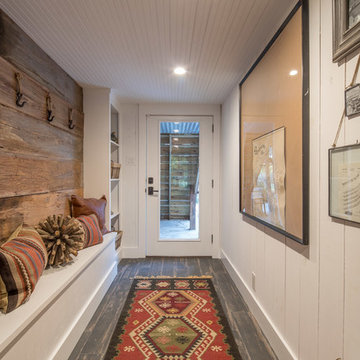
Großer Uriger Eingang mit Korridor, weißer Wandfarbe, Keramikboden und braunem Boden in Austin

The mudroom includes a ski storage area for the ski in and ski out access.
Photos by Gibeon Photography
Uriger Eingang mit Stauraum, Einzeltür, weißer Wandfarbe, Haustür aus Glas und grauem Boden in Sonstige
Uriger Eingang mit Stauraum, Einzeltür, weißer Wandfarbe, Haustür aus Glas und grauem Boden in Sonstige

Rikki Snyder
Kleiner Rustikaler Eingang mit brauner Wandfarbe, Einzeltür, hellbrauner Holzhaustür, grauem Boden und Stauraum in Burlington
Kleiner Rustikaler Eingang mit brauner Wandfarbe, Einzeltür, hellbrauner Holzhaustür, grauem Boden und Stauraum in Burlington
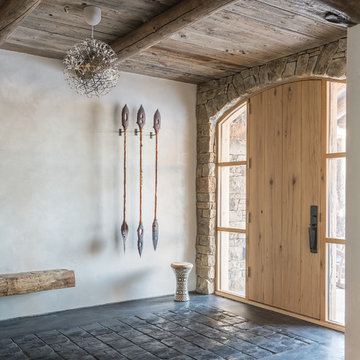
Urige Haustür mit weißer Wandfarbe, Betonboden, Einzeltür, heller Holzhaustür und schwarzem Boden in Sonstige
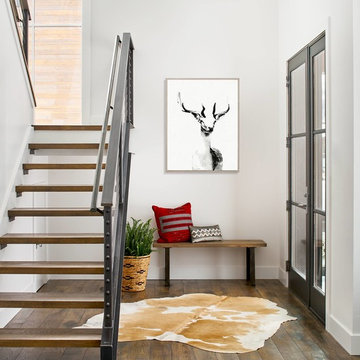
Mountain modern entry, rustic wood floors, steel handrails, open staircase. Photos by David Patterson Photography
Rustikales Foyer mit weißer Wandfarbe, braunem Holzboden, Einzeltür und Haustür aus Glas in Denver
Rustikales Foyer mit weißer Wandfarbe, braunem Holzboden, Einzeltür und Haustür aus Glas in Denver
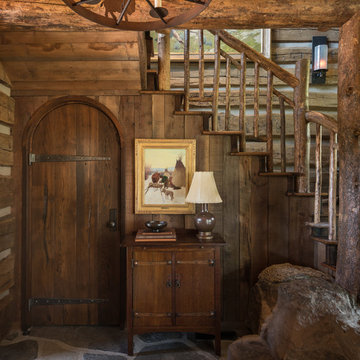
Peter Zimmerman Architects // Peace Design // Audrey Hall Photography
Uriges Foyer in Sonstige
Uriges Foyer in Sonstige
Rustikaler Eingang Ideen und Design
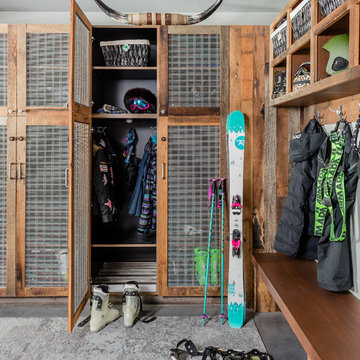
Michael lee
Rustikaler Eingang mit Stauraum, Betonboden und grauem Boden in Salt Lake City
Rustikaler Eingang mit Stauraum, Betonboden und grauem Boden in Salt Lake City
1
