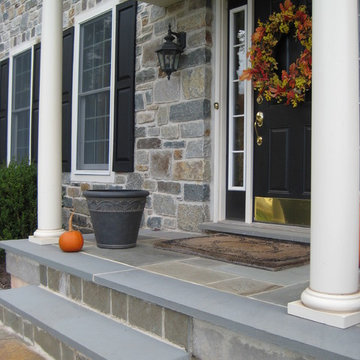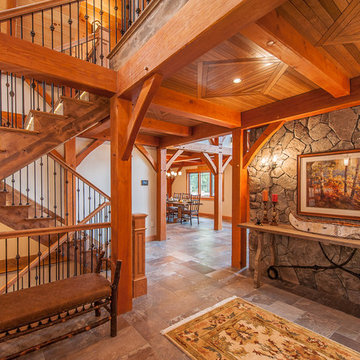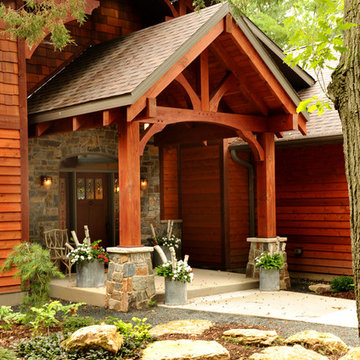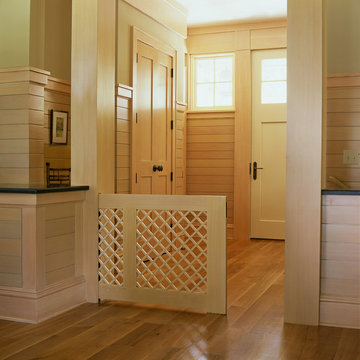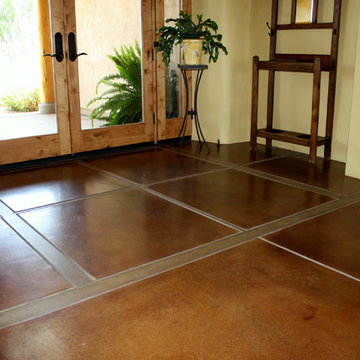Rustikaler Eingang Ideen und Design
Suche verfeinern:
Budget
Sortieren nach:Heute beliebt
121 – 140 von 28.950 Fotos
1 von 2
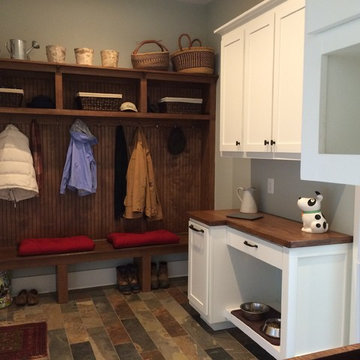
This mudroom features a dog-feeding station with hidden dog food drawer, his-and-hers landing spots, built-in cubbies, open shelving and seating with coat hooks.
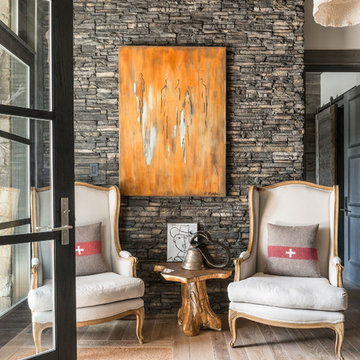
Hillside Residence by Locati Architects, Interior Design by Tracey Byrne, Photography by Audrey Hall
Rustikaler Eingang in Sonstige
Rustikaler Eingang in Sonstige
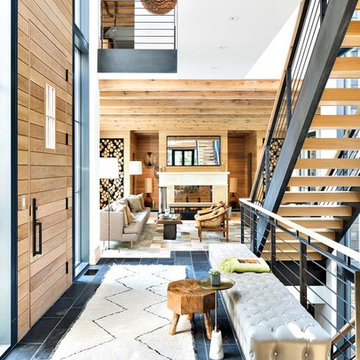
Donna Dotan Photography
Rustikaler Eingang mit Korridor, Einzeltür und hellbrauner Holzhaustür in New York
Rustikaler Eingang mit Korridor, Einzeltür und hellbrauner Holzhaustür in New York
Finden Sie den richtigen Experten für Ihr Projekt
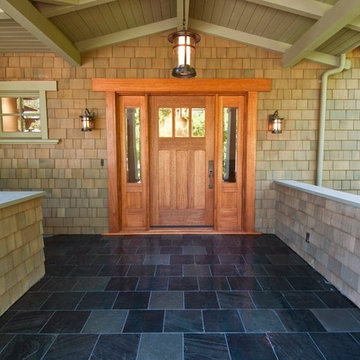
Mittelgroße Rustikale Haustür mit Einzeltür und hellbrauner Holzhaustür in San Francisco
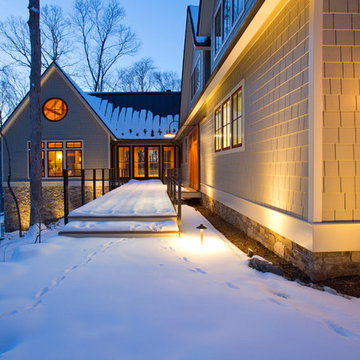
The design of this home was driven by the owners’ desire for a three-bedroom waterfront home that showcased the spectacular views and park-like setting. As nature lovers, they wanted their home to be organic, minimize any environmental impact on the sensitive site and embrace nature.
This unique home is sited on a high ridge with a 45° slope to the water on the right and a deep ravine on the left. The five-acre site is completely wooded and tree preservation was a major emphasis. Very few trees were removed and special care was taken to protect the trees and environment throughout the project. To further minimize disturbance, grades were not changed and the home was designed to take full advantage of the site’s natural topography. Oak from the home site was re-purposed for the mantle, powder room counter and select furniture.
The visually powerful twin pavilions were born from the need for level ground and parking on an otherwise challenging site. Fill dirt excavated from the main home provided the foundation. All structures are anchored with a natural stone base and exterior materials include timber framing, fir ceilings, shingle siding, a partial metal roof and corten steel walls. Stone, wood, metal and glass transition the exterior to the interior and large wood windows flood the home with light and showcase the setting. Interior finishes include reclaimed heart pine floors, Douglas fir trim, dry-stacked stone, rustic cherry cabinets and soapstone counters.
Exterior spaces include a timber-framed porch, stone patio with fire pit and commanding views of the Occoquan reservoir. A second porch overlooks the ravine and a breezeway connects the garage to the home.
Numerous energy-saving features have been incorporated, including LED lighting, on-demand gas water heating and special insulation. Smart technology helps manage and control the entire house.
Greg Hadley Photography
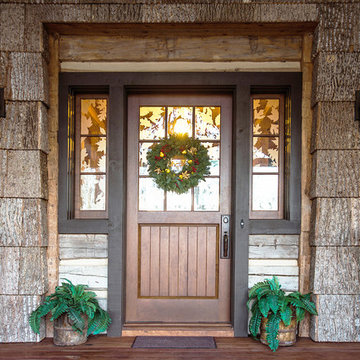
A stunning mountain retreat, this custom legacy home was designed by MossCreek to feature antique, reclaimed, and historic materials while also providing the family a lodge and gathering place for years to come. Natural stone, antique timbers, bark siding, rusty metal roofing, twig stair rails, antique hardwood floors, and custom metal work are all design elements that work together to create an elegant, yet rustic mountain luxury home.
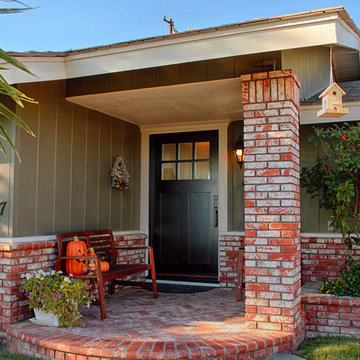
Craftsman style 42" entry door with no shelf. Jeld-Wen Model A-362 Aurora fiberglass with Frosted glass top light. Split finish - Factory painted black exterior and Eggshell interior.
Emtek Wilshire oil rubbed bronze Hardware. Installed in Fullerton, CA home.
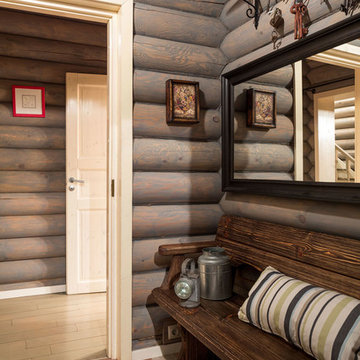
Дизайнер - Татьяна Иванова;
Фото - Евгений Кулибаба,
Галина Юрьева.
Rustikaler Eingang in Moskau
Rustikaler Eingang in Moskau
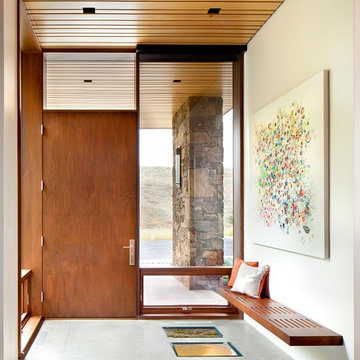
Rustikaler Eingang mit weißer Wandfarbe, Einzeltür, hellbrauner Holzhaustür und grauem Boden in Sonstige

Douglas Fir
© Carolina Timberworks
Mittelgroße Urige Haustür mit grüner Wandfarbe, Schieferboden, Einzeltür und heller Holzhaustür in Charlotte
Mittelgroße Urige Haustür mit grüner Wandfarbe, Schieferboden, Einzeltür und heller Holzhaustür in Charlotte
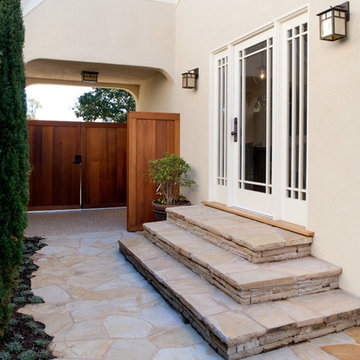
The original driveway is now a private courtyard off of the dining room, with new flagstone steps.
Uriger Eingang in Los Angeles
Uriger Eingang in Los Angeles
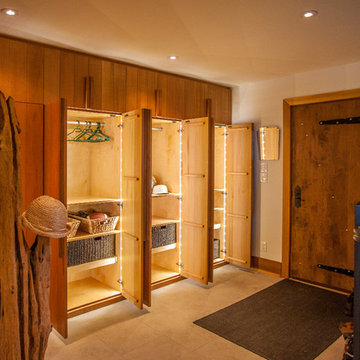
This entry features floor to ceiling cabinetry providing optimal storage space. Cedar planks clad the doors to create a natural yet modern look. When cubby doors are opened, LED lighting automatically illuminates the storage space.
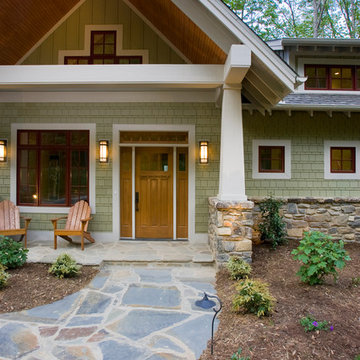
Rustikaler Eingang mit grüner Wandfarbe, Einzeltür und hellbrauner Holzhaustür in Sonstige

Großer Rustikaler Eingang mit Doppeltür, brauner Wandfarbe, Kalkstein und Haustür aus Glas in Denver
Rustikaler Eingang Ideen und Design
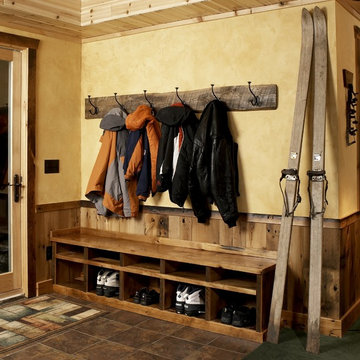
The wainscoting is made from reclaimed white barn board. For this special job, no wood was joined, every edge was eased to look worn with a wavering block plane. Knots, bullet holes, gouges, old paint, saw marks and every other imperfection were embraced and showcased for the story they represented. Nothing looks new.
The ceiling is treated with tongue and grooved, beveled cedar planks.
There is nothing more incongruous than when a room is rustic but the sheetrock walls are left smooth - especially when the wall are left white. To give the walls an aged look we used a two-tone yellow-gold, coarse Venetian plaster.
PHOTO CREDIT: John Ray
7
