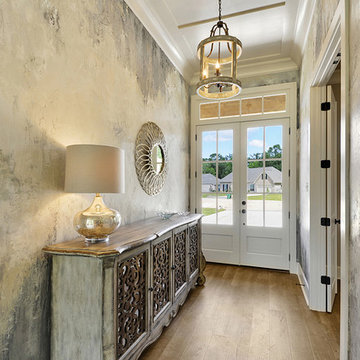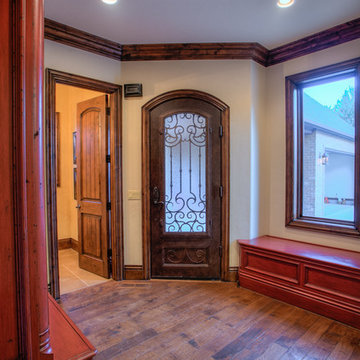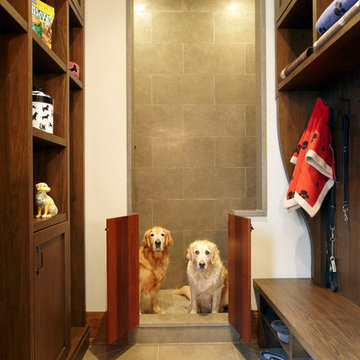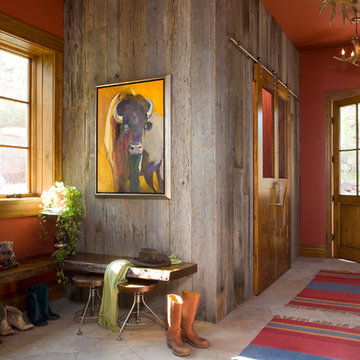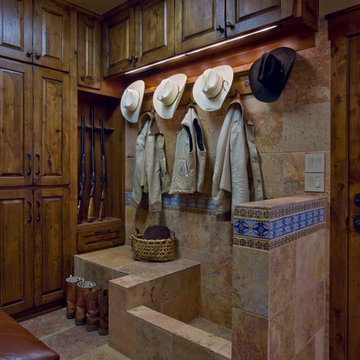Rustikaler Eingang Ideen und Design
Suche verfeinern:
Budget
Sortieren nach:Heute beliebt
161 – 180 von 28.944 Fotos
1 von 2
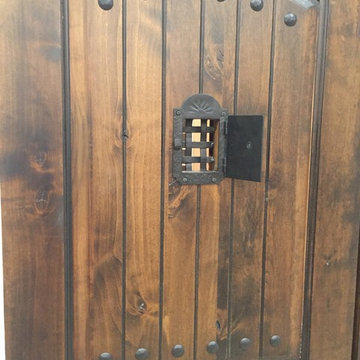
Custom Speakeasy Sliding Doors
Mittelgroßer Uriger Eingang mit Travertin und schwarzer Wandfarbe in Jacksonville
Mittelgroßer Uriger Eingang mit Travertin und schwarzer Wandfarbe in Jacksonville
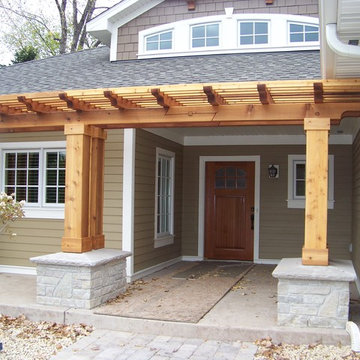
Please note the many details. For this job is just that the details.
Geräumige Rustikale Haustür mit brauner Wandfarbe, Betonboden, Einzeltür und hellbrauner Holzhaustür in Minneapolis
Geräumige Rustikale Haustür mit brauner Wandfarbe, Betonboden, Einzeltür und hellbrauner Holzhaustür in Minneapolis
Finden Sie den richtigen Experten für Ihr Projekt

Embracing the notion of commissioning artists and hiring a General Contractor in a single stroke, the new owners of this Grove Park condo hired WSM Craft to create a space to showcase their collection of contemporary folk art. The entire home is trimmed in repurposed wood from the WNC Livestock Market, which continues to become headboards, custom cabinetry, mosaic wall installations, and the mantle for the massive stone fireplace. The sliding barn door is outfitted with hand forged ironwork, and faux finish painting adorns walls, doors, and cabinetry and furnishings, creating a seamless unity between the built space and the décor.
Michael Oppenheim Photography
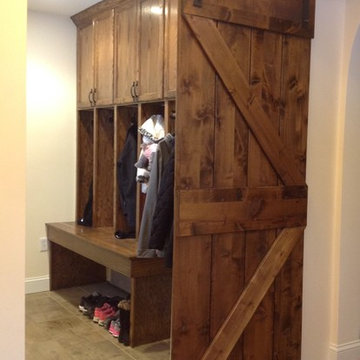
This mud room is an addition. The space used to be the front porch. The cabinets are unfinished oak cabinets that we stained to match the barn door. The bench surface is actually hardwood flooring.
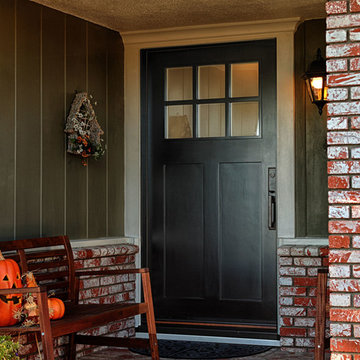
Craftsman style 42" entry door with no shelf. Jeld-Wen Model A-362 Aurora fiberglass with Frosted glass top light. Split finish - Factory painted black exterior and Eggshell interior.
Emtek Wilshire oil rubbed bronze Hardware. Installed in Fullerton, CA home.
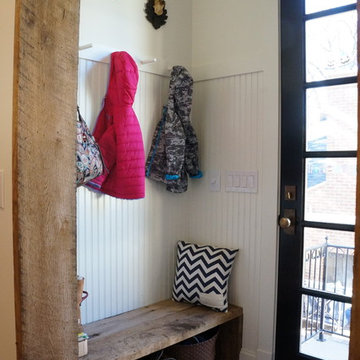
Small modern / rustic mud room off of kitchen.
Kleiner Uriger Eingang mit Stauraum, weißer Wandfarbe, braunem Holzboden, Einzeltür und schwarzer Haustür in Denver
Kleiner Uriger Eingang mit Stauraum, weißer Wandfarbe, braunem Holzboden, Einzeltür und schwarzer Haustür in Denver
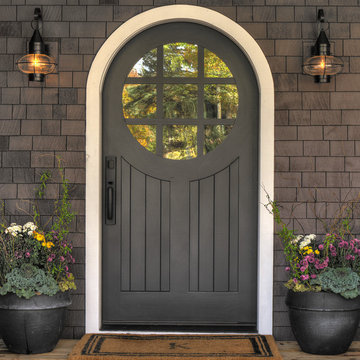
Mittelgroße Rustikale Haustür mit braunem Holzboden, Einzeltür und grauer Haustür in Minneapolis
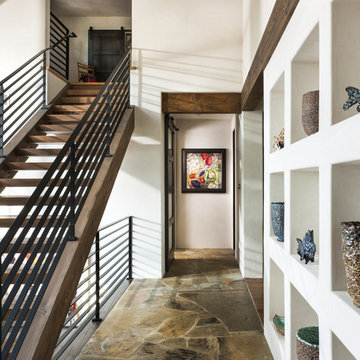
Altius Design, Longviews Studios
Uriger Eingang mit Korridor und weißer Wandfarbe in Sonstige
Uriger Eingang mit Korridor und weißer Wandfarbe in Sonstige
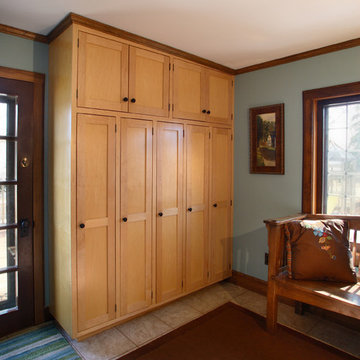
Michael's Photography -
Locker storage and bench made by Westwind Woodworkers.
Rustikaler Eingang mit Stauraum, blauer Wandfarbe, Porzellan-Bodenfliesen, Einzeltür und dunkler Holzhaustür in Minneapolis
Rustikaler Eingang mit Stauraum, blauer Wandfarbe, Porzellan-Bodenfliesen, Einzeltür und dunkler Holzhaustür in Minneapolis
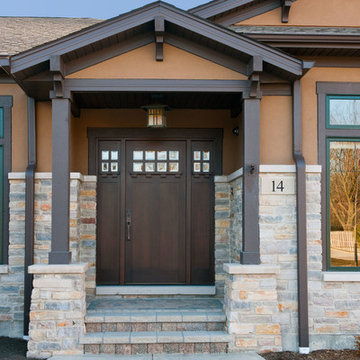
Custom Front Entry Door - Single with 2 Sidelites - Craftsman Collection - Doors For Builders Inc.
Model: DB-311 2SL CST
68-11/16 x 86-3/4 x 4-9/16 (inches)
Shown in Mahogany Wood with Walnut Finish
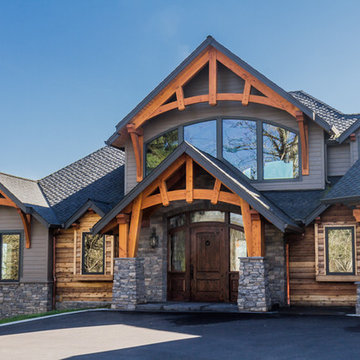
Mike Schultz Photography
Arrow Timber Framing
9726 NE 302nd St, Battle Ground, WA 98604
(360) 687-1868
Web Site: https://www.arrowtimber.com

Großer Rustikaler Eingang mit Doppeltür, brauner Wandfarbe, Kalkstein und Haustür aus Glas in Denver

With enormous rectangular beams and round log posts, the Spanish Peaks House is a spectacular study in contrasts. Even the exterior—with horizontal log slab siding and vertical wood paneling—mixes textures and styles beautifully. An outdoor rock fireplace, built-in stone grill and ample seating enable the owners to make the most of the mountain-top setting.
Inside, the owners relied on Blue Ribbon Builders to capture the natural feel of the home’s surroundings. A massive boulder makes up the hearth in the great room, and provides ideal fireside seating. A custom-made stone replica of Lone Peak is the backsplash in a distinctive powder room; and a giant slab of granite adds the finishing touch to the home’s enviable wood, tile and granite kitchen. In the daylight basement, brushed concrete flooring adds both texture and durability.
Roger Wade
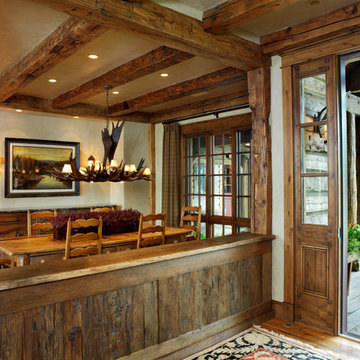
Welcome to the essential refined mountain rustic home: warm, homey, and sturdy. The house’s structure is genuine heavy timber framing, skillfully constructed with mortise and tenon joinery. Distressed beams and posts have been reclaimed from old American barns to enjoy a second life as they define varied, inviting spaces. Traditional carpentry is at its best in the great room’s exquisitely crafted wood trusses. Rugged Lodge is a retreat that’s hard to return from.
Rustikaler Eingang Ideen und Design
9
