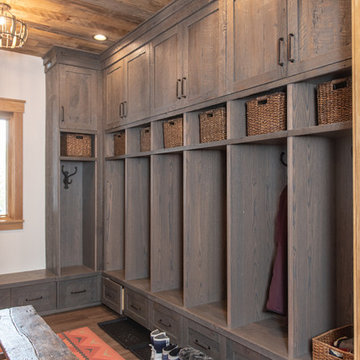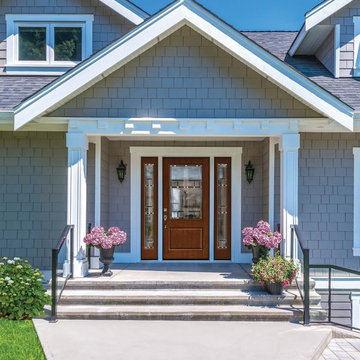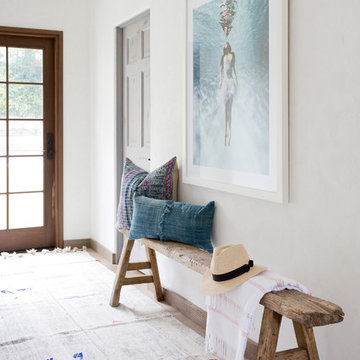Rustikaler Eingang Ideen und Design
Suche verfeinern:
Budget
Sortieren nach:Heute beliebt
21 – 40 von 28.944 Fotos
1 von 2

Uriger Eingang mit Stauraum, gelber Wandfarbe und grauem Boden in Portland Maine
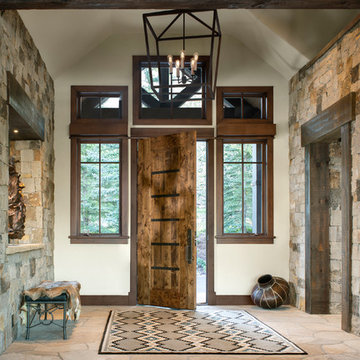
Photographer - Kimberly Gavin
Rustikales Foyer mit weißer Wandfarbe, Einzeltür und dunkler Holzhaustür in Sonstige
Rustikales Foyer mit weißer Wandfarbe, Einzeltür und dunkler Holzhaustür in Sonstige
Finden Sie den richtigen Experten für Ihr Projekt

What a spectacular welcome to this mountain retreat. A trio of chandeliers hang above a custom copper door while a narrow bridge spans across the curved stair.
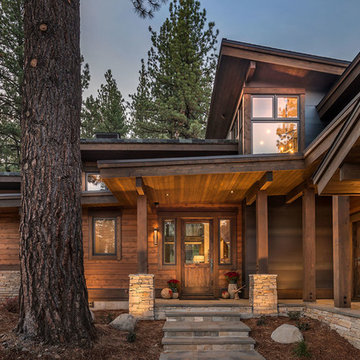
Vance Fox
PRD Construction
Uriger Eingang mit Einzeltür und dunkler Holzhaustür in Sacramento
Uriger Eingang mit Einzeltür und dunkler Holzhaustür in Sacramento
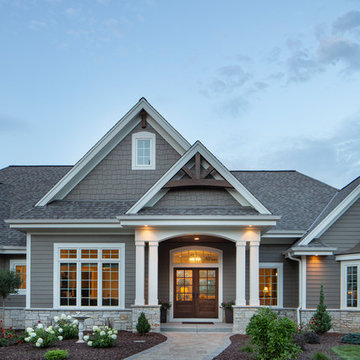
The large angled garage, double entry door, bay window and arches are the welcoming visuals to this exposed ranch. Exterior thin veneer stone, the James Hardie Timberbark siding and the Weather Wood shingles accented by the medium bronze metal roof and white trim windows are an eye appealing color combination. Impressive double transom entry door with overhead timbers and side by side double pillars.
(Ryan Hainey)

The mudroom includes a ski storage area for the ski in and ski out access.
Photos by Gibeon Photography
Uriger Eingang mit Stauraum, Einzeltür, weißer Wandfarbe, Haustür aus Glas und grauem Boden in Sonstige
Uriger Eingang mit Stauraum, Einzeltür, weißer Wandfarbe, Haustür aus Glas und grauem Boden in Sonstige

Großes Rustikales Foyer mit gelber Wandfarbe, braunem Holzboden, Einzeltür und hellbrauner Holzhaustür in Boise
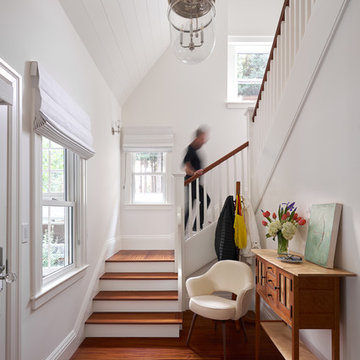
Richardson Architects
Jonathan Mitchell photography
Mittelgroßes Uriges Foyer mit weißer Wandfarbe, braunem Holzboden, Einzeltür und braunem Boden in San Francisco
Mittelgroßes Uriges Foyer mit weißer Wandfarbe, braunem Holzboden, Einzeltür und braunem Boden in San Francisco
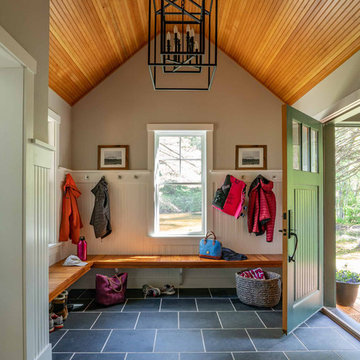
Situated on the edge of New Hampshire’s beautiful Lake Sunapee, this Craftsman-style shingle lake house peeks out from the towering pine trees that surround it. When the clients approached Cummings Architects, the lot consisted of 3 run-down buildings. The challenge was to create something that enhanced the property without overshadowing the landscape, while adhering to the strict zoning regulations that come with waterfront construction. The result is a design that encompassed all of the clients’ dreams and blends seamlessly into the gorgeous, forested lake-shore, as if the property was meant to have this house all along.
The ground floor of the main house is a spacious open concept that flows out to the stone patio area with fire pit. Wood flooring and natural fir bead-board ceilings pay homage to the trees and rugged landscape that surround the home. The gorgeous views are also captured in the upstairs living areas and third floor tower deck. The carriage house structure holds a cozy guest space with additional lake views, so that extended family and friends can all enjoy this vacation retreat together. Photo by Eric Roth

Double entry door foyer with a gorgeous center chandelier.
Geräumiges Uriges Foyer mit beiger Wandfarbe, Travertin, Doppeltür, dunkler Holzhaustür und buntem Boden in Phoenix
Geräumiges Uriges Foyer mit beiger Wandfarbe, Travertin, Doppeltür, dunkler Holzhaustür und buntem Boden in Phoenix
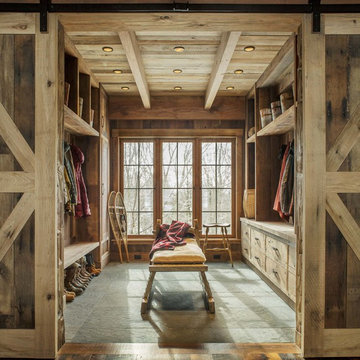
Photo: Jim Westphalen
Uriger Eingang mit Stauraum, brauner Wandfarbe und grauem Boden in Burlington
Uriger Eingang mit Stauraum, brauner Wandfarbe und grauem Boden in Burlington
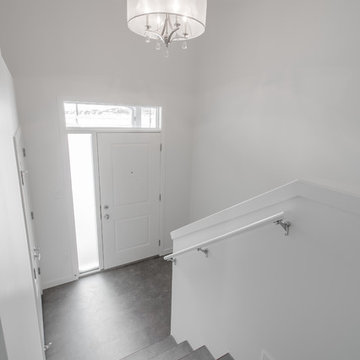
Mittelgroßes Rustikales Foyer mit weißer Wandfarbe, Vinylboden, Einzeltür, weißer Haustür und grauem Boden in Calgary
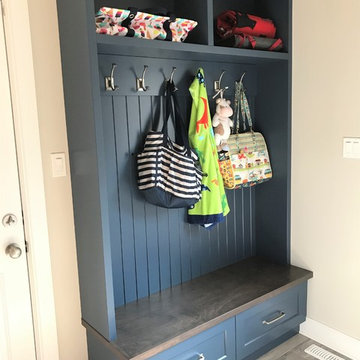
This bench creates an easy drop zone for a busy family.
Uriger Eingang mit Stauraum, Porzellan-Bodenfliesen und grauem Boden in Toronto
Uriger Eingang mit Stauraum, Porzellan-Bodenfliesen und grauem Boden in Toronto

Großes Rustikales Foyer mit beiger Wandfarbe, braunem Holzboden, Doppeltür, braunem Boden und schwarzer Haustür in Phoenix

New Craftsman style home, approx 3200sf on 60' wide lot. Views from the street, highlighting front porch, large overhangs, Craftsman detailing. Photos by Robert McKendrick Photography.
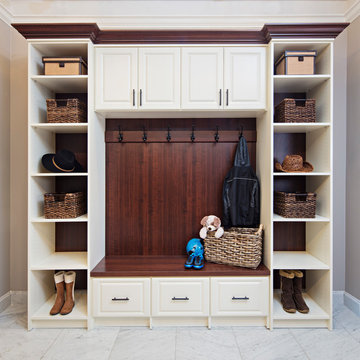
Mittelgroßer Rustikaler Eingang mit weißem Boden, Stauraum, beiger Wandfarbe und Marmorboden in Philadelphia
Rustikaler Eingang Ideen und Design
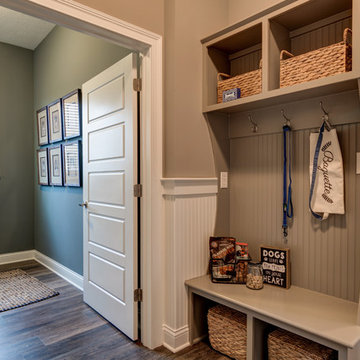
The beadboard wainscoting updates the look of plain walls and gives the appearance of extra height to any room.
Photo by: Thomas Graham
Interior Design by: Everything Home Designs
2
